Eat-in Kitchen with Brown Floor Design Ideas
Refine by:
Budget
Sort by:Popular Today
21 - 40 of 151,772 photos
Item 1 of 3
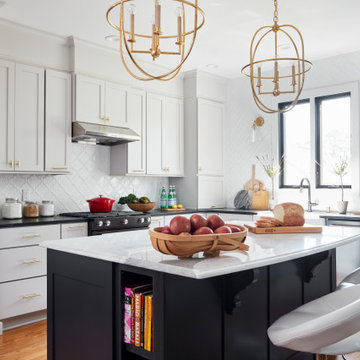
Corner cabinets are not always the most functional spaces. Here we utilized the space for an appliance garage and brought the cabinets down to the counter.
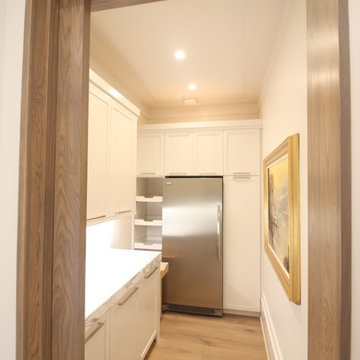
Butler's Pantry with Sliding Solid Ash Interior Pocket Door.
Inspiration for a mid-sized contemporary single-wall eat-in kitchen in Other with recessed-panel cabinets, white cabinets, marble benchtops, grey splashback, stone slab splashback, stainless steel appliances, dark hardwood floors, with island, brown floor and grey benchtop.
Inspiration for a mid-sized contemporary single-wall eat-in kitchen in Other with recessed-panel cabinets, white cabinets, marble benchtops, grey splashback, stone slab splashback, stainless steel appliances, dark hardwood floors, with island, brown floor and grey benchtop.
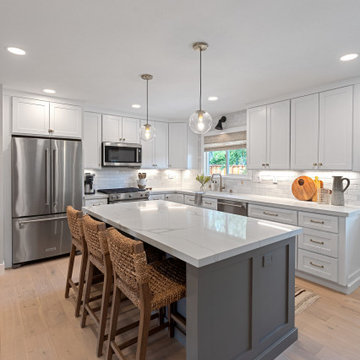
Design ideas for a mid-sized contemporary l-shaped eat-in kitchen in San Francisco with an undermount sink, shaker cabinets, white cabinets, quartzite benchtops, white splashback, ceramic splashback, stainless steel appliances, light hardwood floors, with island, brown floor and white benchtop.
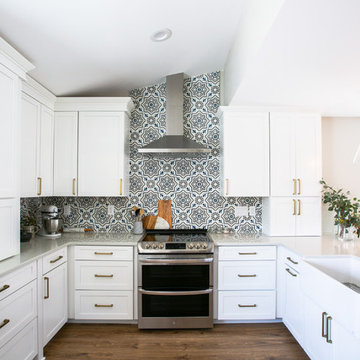
This kitchen took a tired, 80’s builder kitchen and revamped it into a personalized gathering space for our wonderful client. The existing space was split up by the dated configuration of eat-in kitchen table area to one side and cramped workspace on the other. It didn’t just under-serve our client’s needs; it flat out discouraged them from using the space. Our client desired an open kitchen with a central gathering space where family and friends could connect. To open things up, we removed the half wall separating the kitchen from the dining room and the wall that blocked sight lines to the family room and created a narrow hallway to the kitchen. The old oak cabinets weren't maximizing storage and were dated and dark. We used Waypoint Living Spaces cabinets in linen white to brighten up the room. On the east wall, we created a hutch-like stack that features an appliance garage that keeps often used countertop appliance on hand but out of sight. The hutch also acts as a transition from the cooking zone to the coffee and wine area. We eliminated the north window that looked onto the entry walkway and activated this wall as storage with refrigerator enclosure and pantry. We opted to leave the east window as-is and incorporated it into the new kitchen layout by creating a window well for growing plants and herbs. The countertops are Pental Quartz in Carrara. The sleek cabinet hardware is from our friends at Amerock in a gorgeous satin champagne bronze. One of the most striking features in the space is the pattern encaustic tile from Tile Shop. The pop of blue in the backsplash adds personality and contrast to the champagne accents. The reclaimed wood cladding surrounding the large east-facing window introduces a quintessential Colorado vibe, and the natural texture balances the crisp white cabinetry and geometric patterned tile. Minimalist modern lighting fixtures from Mitzi by Hudson Valley Lighting provide task lighting over the sink and at the wine/ coffee station. The visual lightness of the sink pendants maintains the openness and visual connection between the kitchen and dining room. Together the elements make for a sophisticated yet casual vibe-- a comfortable chic kitchen. We love the way this space turned out and are so happy that our clients now have such a bright and welcoming gathering space as the heart of their home!
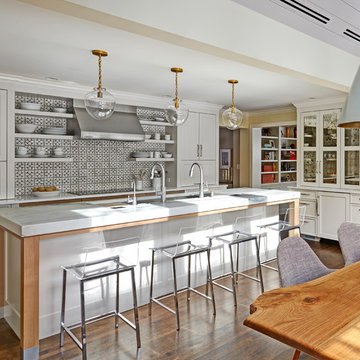
Free ebook, Creating the Ideal Kitchen. DOWNLOAD NOW
This large open concept kitchen and dining space was created by removing a load bearing wall between the old kitchen and a porch area. The new porch was insulated and incorporated into the overall space. The kitchen remodel was part of a whole house remodel so new quarter sawn oak flooring, a vaulted ceiling, windows and skylights were added.
A large calcutta marble topped island takes center stage. It houses a 5’ galley workstation - a sink that provides a convenient spot for prepping, serving, entertaining and clean up. A 36” induction cooktop is located directly across from the island for easy access. Two appliance garages on either side of the cooktop house small appliances that are used on a daily basis.
Honeycomb tile by Ann Sacks and open shelving along the cooktop wall add an interesting focal point to the room. Antique mirrored glass faces the storage unit housing dry goods and a beverage center. “I chose details for the space that had a bit of a mid-century vibe that would work well with what was originally a 1950s ranch. Along the way a previous owner added a 2nd floor making it more of a Cape Cod style home, a few eclectic details felt appropriate”, adds Klimala.
The wall opposite the cooktop houses a full size fridge, freezer, double oven, coffee machine and microwave. “There is a lot of functionality going on along that wall”, adds Klimala. A small pull out countertop below the coffee machine provides a spot for hot items coming out of the ovens.
The rooms creamy cabinetry is accented by quartersawn white oak at the island and wrapped ceiling beam. The golden tones are repeated in the antique brass light fixtures.
“This is the second kitchen I’ve had the opportunity to design for myself. My taste has gotten a little less traditional over the years, and although I’m still a traditionalist at heart, I had some fun with this kitchen and took some chances. The kitchen is super functional, easy to keep clean and has lots of storage to tuck things away when I’m done using them. The casual dining room is fabulous and is proving to be a great spot to linger after dinner. We love it!”
Designed by: Susan Klimala, CKD, CBD
For more information on kitchen and bath design ideas go to: www.kitchenstudio-ge.com
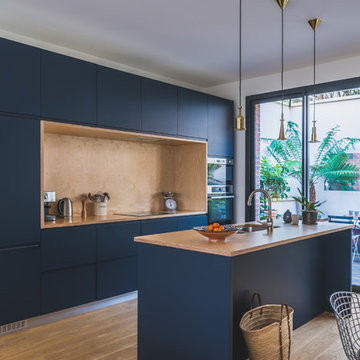
Studio Chevojon
Inspiration for a contemporary galley eat-in kitchen in Paris with a double-bowl sink, flat-panel cabinets, blue cabinets, wood benchtops, brown splashback, timber splashback, panelled appliances, medium hardwood floors, with island, brown floor and brown benchtop.
Inspiration for a contemporary galley eat-in kitchen in Paris with a double-bowl sink, flat-panel cabinets, blue cabinets, wood benchtops, brown splashback, timber splashback, panelled appliances, medium hardwood floors, with island, brown floor and brown benchtop.
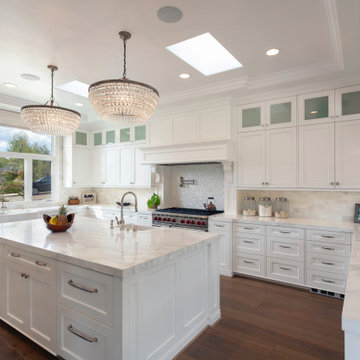
Beautiful grand kitchen, with a classy, light and airy feel. Each piece was designed and detailed for the functionality and needs of the family.
Design ideas for an expansive transitional u-shaped eat-in kitchen in Santa Barbara with white cabinets, white splashback, stainless steel appliances, with island, brown floor, white benchtop, an undermount sink, raised-panel cabinets, marble benchtops, marble splashback, medium hardwood floors and coffered.
Design ideas for an expansive transitional u-shaped eat-in kitchen in Santa Barbara with white cabinets, white splashback, stainless steel appliances, with island, brown floor, white benchtop, an undermount sink, raised-panel cabinets, marble benchtops, marble splashback, medium hardwood floors and coffered.
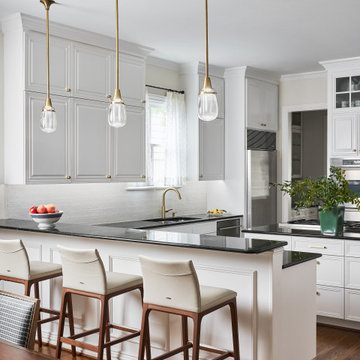
Mid-sized transitional l-shaped eat-in kitchen in New York with an undermount sink, white cabinets, granite benchtops, white splashback, glass tile splashback, medium hardwood floors, brown floor, black benchtop and stainless steel appliances.
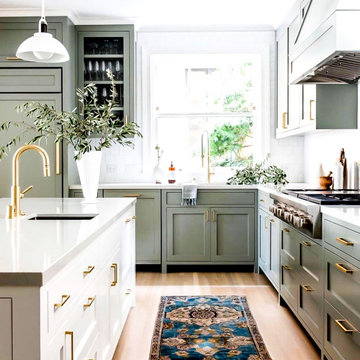
Design ideas for a large l-shaped eat-in kitchen in Dallas with green cabinets, light hardwood floors, with island, grey benchtop, shaker cabinets, white splashback, ceramic splashback, coloured appliances, an undermount sink, brown floor and quartz benchtops.
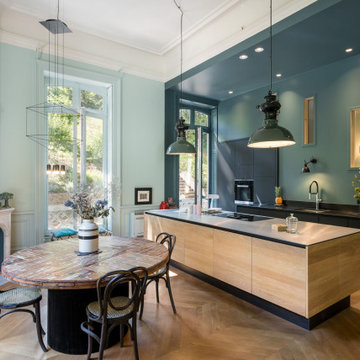
Comment imaginer une cuisine sans denaturer l'esprit d'une maison hausmanienne ?
Un pari que Synesthesies a su relever par la volonté delibérée de raconter une histoire. 40 m2 de couleurs, fonctionnalité, jeux de lumière qui évoluent au fil de la journée.
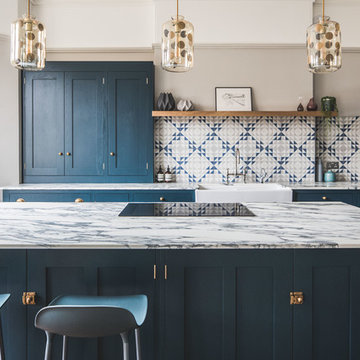
Shaker kitchen cabinets painted in Farrow & Ball Hague blue with antique brass knobs, pulls and catches. The worktop is Arabescato Corcia Marble. A wall of tall cabinets feature a double larder, double integrated oven and integrated fridge/freezer. A shaker double ceramic sink with polished nickel mixer tap and a Quooker boiling water tap sit in the perimeter run of cabinets with a Bert & May Majadas tile splash back topped off with a floating oak shelf. An induction hob sits on the island with three hanging pendant lights. Two moulded dark blue bar stools provide seating at the overhang worktop breakfast bar. The flooring is dark oak parquet.
Photographer - Charlie O'Beirne
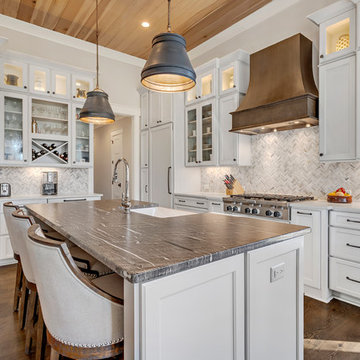
Cabinets: Centerpoint
Black splash: Savannah Surfaces
Perimeter: Caesarstone
Island Countertop: Precision Granite & Marble- Cygnus Leather
Appliances: Ferguson, Kitchenaid
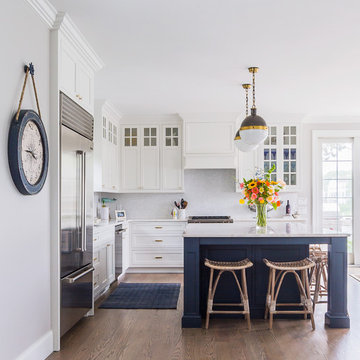
Katherine Jackson Architectural Photography
Large transitional l-shaped eat-in kitchen in Boston with shaker cabinets, white cabinets, white splashback, stainless steel appliances, medium hardwood floors, with island, brown floor and white benchtop.
Large transitional l-shaped eat-in kitchen in Boston with shaker cabinets, white cabinets, white splashback, stainless steel appliances, medium hardwood floors, with island, brown floor and white benchtop.
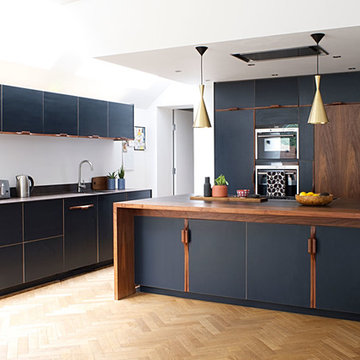
ITS COPPER TONES ALLOWED FOR THE USE OF BLACK WALNUT AS A COMPLEMENTARY MATERIAL FOR HANDLES, BREAKFAST BAR AND CUPBOARD DOORS.
Design ideas for a mid-sized contemporary l-shaped eat-in kitchen in Sussex with a double-bowl sink, flat-panel cabinets, blue cabinets, wood benchtops, stainless steel appliances, light hardwood floors, with island, brown floor and brown benchtop.
Design ideas for a mid-sized contemporary l-shaped eat-in kitchen in Sussex with a double-bowl sink, flat-panel cabinets, blue cabinets, wood benchtops, stainless steel appliances, light hardwood floors, with island, brown floor and brown benchtop.

Photo of a small scandinavian l-shaped eat-in kitchen in Other with an undermount sink, shaker cabinets, light wood cabinets, quartz benchtops, beige splashback, ceramic splashback, stainless steel appliances, dark hardwood floors, with island, brown floor and white benchtop.

A young family moving from NYC tackled a makeover of their young colonial revival home to make it feel more personal. The kitchen area was quite spacious but needed a facelift and a banquette for breakfast. Painted cabinetry matched to Benjamin Moore’s Light Pewter is balanced by Benjamin Moore Ocean Floor on the island. Mixed metals on the lighting by Allied Maker, faucets and hardware and custom tile by Pratt and Larson make the space feel organic and personal. Photos Adam Macchia. For more information, you may visit our website at www.studiodearborn.com or email us at info@studiodearborn.com.
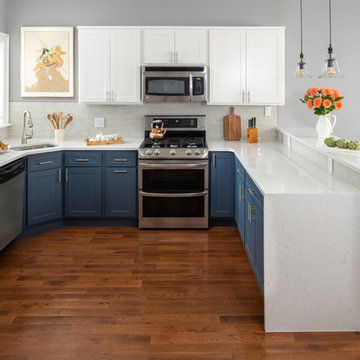
Residing in Philadelphia, it only seemed natural for a blue and white color scheme. The combination of Satin White and Colonial Blue creates instant drama in this refaced kitchen. Cambria countertop in Weybourne, include a waterfall side on the peninsula that elevate the design. An elegant backslash in a taupe ceramic adds a subtle backdrop.
Photography: Christian Giannelli
www.christiangiannelli.com/
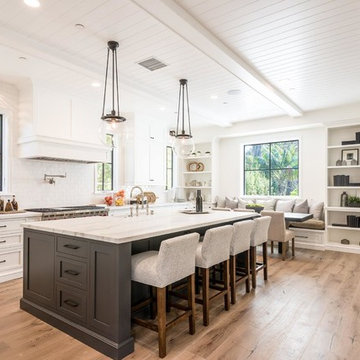
This is an example of a transitional l-shaped eat-in kitchen in Los Angeles with shaker cabinets, white cabinets, white splashback, subway tile splashback, stainless steel appliances, medium hardwood floors, with island, brown floor and white benchtop.
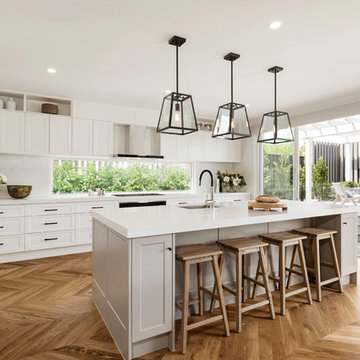
Benchtop & splashback: Michelangelo Quartz.
Builder: Fairhaven Homes.
This is an example of a large transitional galley eat-in kitchen in Melbourne with an undermount sink, shaker cabinets, white cabinets, quartz benchtops, white splashback, stone slab splashback, black appliances, light hardwood floors, with island, brown floor and white benchtop.
This is an example of a large transitional galley eat-in kitchen in Melbourne with an undermount sink, shaker cabinets, white cabinets, quartz benchtops, white splashback, stone slab splashback, black appliances, light hardwood floors, with island, brown floor and white benchtop.
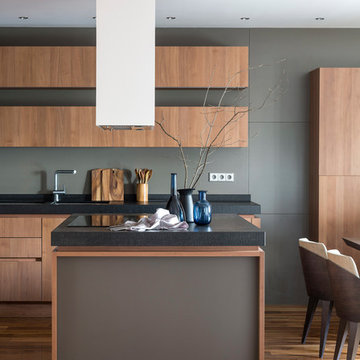
фотограф Евгений Кулибаба
Photo of a large modern eat-in kitchen in Moscow with flat-panel cabinets, grey splashback, medium hardwood floors, with island, medium wood cabinets, brown floor, an undermount sink and panelled appliances.
Photo of a large modern eat-in kitchen in Moscow with flat-panel cabinets, grey splashback, medium hardwood floors, with island, medium wood cabinets, brown floor, an undermount sink and panelled appliances.
Eat-in Kitchen with Brown Floor Design Ideas
2