Eat-in Kitchen with Brown Splashback Design Ideas
Refine by:
Budget
Sort by:Popular Today
41 - 60 of 16,110 photos
Item 1 of 3

The homeowners of this wanted to create an informal year-round residence for their active family that reflected their love of the outdoors and time spent in ski and camping lodges. The result is a luxurious, yet understated, comfortable kitchen/dining area that exudes a feeling of warmth and relaxation. The open floor plan offers views throughout the first floor, while large picture windows integrate the outdoors and fill the space with light. A door to the three-season room offers easy access to an outdoor kitchen and living area. The dark wood floors, cabinets with natural wood grain, leathered stone counters, and coffered ceilings offer the ambiance of a 19th century mountain lodge, yet this is combined with painted wainscoting and woodwork to brighten and modernize the space. A blue center island in the kitchen adds a fun splash of color, while a gas fireplace and lit upper cabinets adds a cozy feeling. A separate butler’s pantry contains additional refrigeration, storage, and a wine cooler. Challenges included integrating the perimeter cabinetry into the crown moldings and coffered ceilings, so the lines of millwork are aligned through multiple living spaces. In particular, there is a structural steel column on the corner of the raised island around which oak millwork was wrapped to match the living room columns. Another challenge was concealing second floor plumbing in the beams of the coffered ceiling.
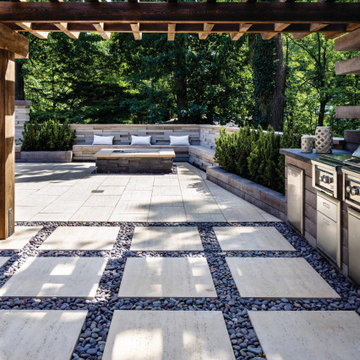
This luxury outdoor kitchen was created with our wood look-a-like collection called Borealis! Now you can regain the lavish look of hardwood floors on the outside with this concrete slab that resembles a plank of wood. Borealis tiles have the look and look of wood planks and are available in three attractive, maintenance-free colors so you can design your own outdoor kitchen to match your unique style! So you will never have to stain or treat the wood, or even deal with rotten wood. Whether used for your pool surround, veranda or patio, our any outdoor feature, Borealis tiles give your backyard the aesthetic appeal of natural wood!
Discover more about this impressive wood look-a-like slab here: https://www.techo-bloc.com/shop/slabs/borealis-slab/
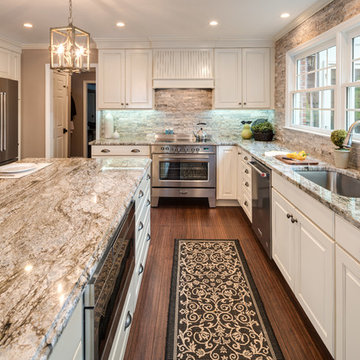
Traditional White Kitchen
Photo by: Sacha Griffin
Photo of a large traditional u-shaped eat-in kitchen in Atlanta with an undermount sink, raised-panel cabinets, white cabinets, granite benchtops, brick splashback, stainless steel appliances, bamboo floors, with island, brown floor, brown splashback and multi-coloured benchtop.
Photo of a large traditional u-shaped eat-in kitchen in Atlanta with an undermount sink, raised-panel cabinets, white cabinets, granite benchtops, brick splashback, stainless steel appliances, bamboo floors, with island, brown floor, brown splashback and multi-coloured benchtop.
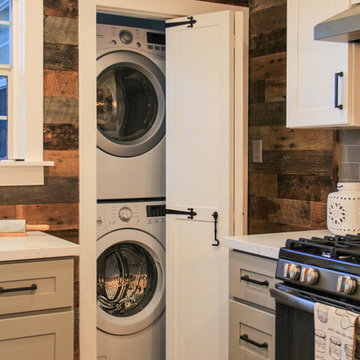
Transforming this old exterior access point into a laundry room and pantry added immense functionality and storage to this compact kitchen..
Photo: Rebecca Quandt
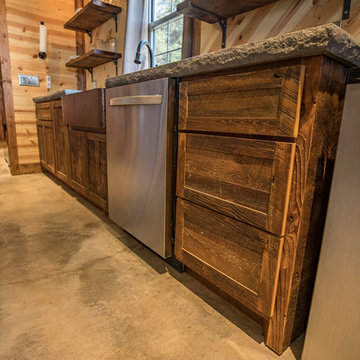
Photo Credit: Dustin @ Rockhouse Motion
Inspiration for a small country u-shaped eat-in kitchen in Wichita with a farmhouse sink, shaker cabinets, distressed cabinets, concrete benchtops, brown splashback, timber splashback, stainless steel appliances, concrete floors, with island and grey floor.
Inspiration for a small country u-shaped eat-in kitchen in Wichita with a farmhouse sink, shaker cabinets, distressed cabinets, concrete benchtops, brown splashback, timber splashback, stainless steel appliances, concrete floors, with island and grey floor.
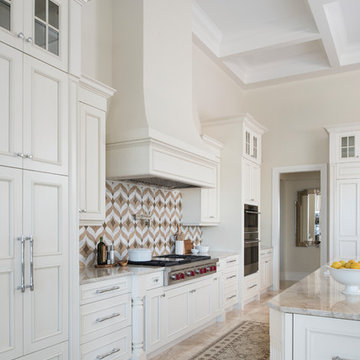
Photo of a traditional l-shaped eat-in kitchen in Orlando with recessed-panel cabinets, white cabinets, brown splashback, stainless steel appliances, with island and beige floor.
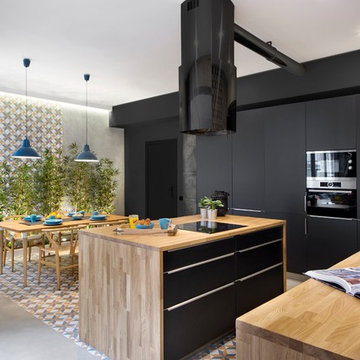
Design ideas for a mid-sized industrial single-wall eat-in kitchen in Barcelona with flat-panel cabinets, black cabinets, wood benchtops, black appliances, ceramic floors, with island, multi-coloured floor and brown splashback.
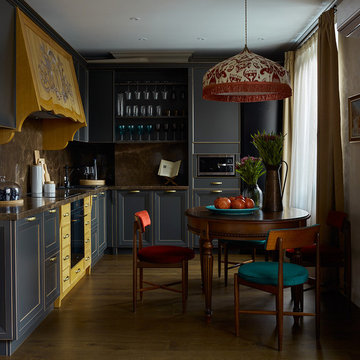
Inspiration for a mid-sized eclectic l-shaped eat-in kitchen in Moscow with recessed-panel cabinets, grey cabinets, brown splashback, black appliances, no island, marble benchtops and dark hardwood floors.
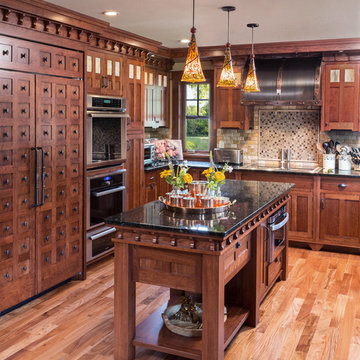
Edmunds Studios
This is an example of a large traditional u-shaped eat-in kitchen in Milwaukee with a farmhouse sink, recessed-panel cabinets, medium wood cabinets, granite benchtops, brown splashback, stone tile splashback, panelled appliances, dark hardwood floors and multiple islands.
This is an example of a large traditional u-shaped eat-in kitchen in Milwaukee with a farmhouse sink, recessed-panel cabinets, medium wood cabinets, granite benchtops, brown splashback, stone tile splashback, panelled appliances, dark hardwood floors and multiple islands.
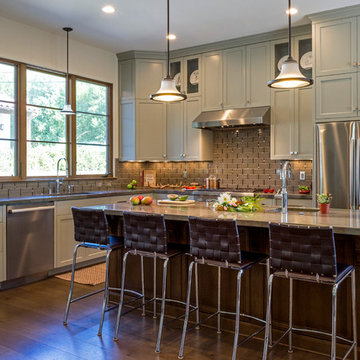
A contemporary kitchen full of texture and soft, lustrous earth tones of sage, wood, and gray. The cool vibes of this open-concept kitchen were created with the use of organic elements and a mixture of cool and warm colors. The dark espressos in the furnishings, as well as the organic woods in the kitchen island and windows, offer a soothing environment. We decided to go with the sage-colored cabinets to give the space a subtle splash of color and a more contemporary and trendy look that matches the rest of the home.
Project designed by Courtney Thomas Design in La Cañada. Serving Pasadena, Glendale, Monrovia, San Marino, Sierra Madre, South Pasadena, and Altadena.
For more about Courtney Thomas Design, click here: https://www.courtneythomasdesign.com/
To learn more about this project, click here: https://www.courtneythomasdesign.com/portfolio/la-canada-blvd-house/
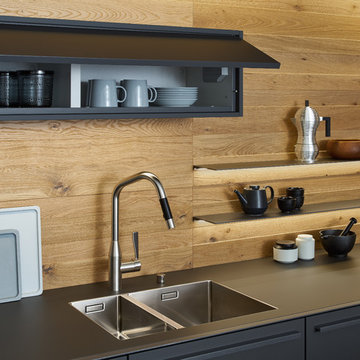
Photo of a large modern single-wall eat-in kitchen in New York with a double-bowl sink, flat-panel cabinets, grey cabinets, solid surface benchtops, brown splashback, stainless steel appliances, concrete floors and with island.
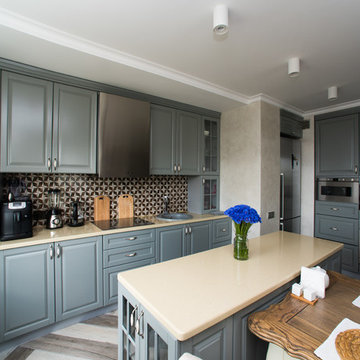
Игорь Чернов, Виктор Цурганов
Design ideas for a large transitional galley eat-in kitchen in Moscow with a drop-in sink, raised-panel cabinets, grey cabinets, solid surface benchtops, brown splashback, porcelain splashback, stainless steel appliances, porcelain floors and with island.
Design ideas for a large transitional galley eat-in kitchen in Moscow with a drop-in sink, raised-panel cabinets, grey cabinets, solid surface benchtops, brown splashback, porcelain splashback, stainless steel appliances, porcelain floors and with island.
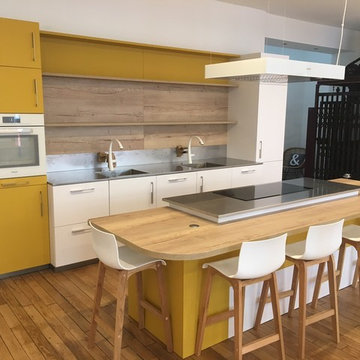
Eddy Coeurvolan - Cuisines Perene
Photo of a mid-sized contemporary galley eat-in kitchen in Paris with an undermount sink, shaker cabinets, white cabinets, brown splashback, timber splashback, coloured appliances, light hardwood floors and with island.
Photo of a mid-sized contemporary galley eat-in kitchen in Paris with an undermount sink, shaker cabinets, white cabinets, brown splashback, timber splashback, coloured appliances, light hardwood floors and with island.
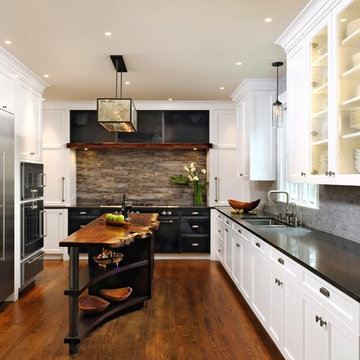
Chevy Chase, Maryland Transitional Kitchen
#JenniferGIlmer
http://www.gilmerkitchens.com/
Photography by Bob Narod
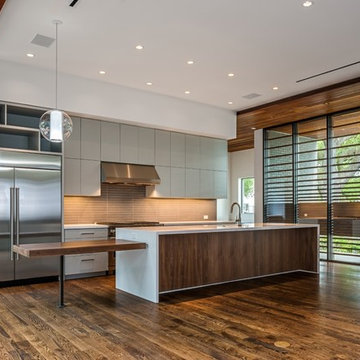
Design ideas for a large contemporary galley eat-in kitchen in Houston with a single-bowl sink, flat-panel cabinets, grey cabinets, solid surface benchtops, brown splashback, glass tile splashback, stainless steel appliances, medium hardwood floors and with island.
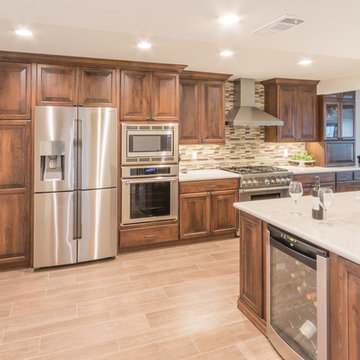
Ben Meraz
Design ideas for a large transitional single-wall eat-in kitchen in Orange County with a farmhouse sink, raised-panel cabinets, medium wood cabinets, quartz benchtops, brown splashback, glass tile splashback, stainless steel appliances, porcelain floors and with island.
Design ideas for a large transitional single-wall eat-in kitchen in Orange County with a farmhouse sink, raised-panel cabinets, medium wood cabinets, quartz benchtops, brown splashback, glass tile splashback, stainless steel appliances, porcelain floors and with island.
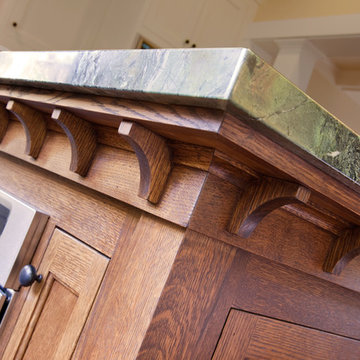
This is an example of a large arts and crafts u-shaped eat-in kitchen in San Diego with a farmhouse sink, raised-panel cabinets, white cabinets, marble benchtops, brown splashback, subway tile splashback, stainless steel appliances, terra-cotta floors, with island and brown floor.
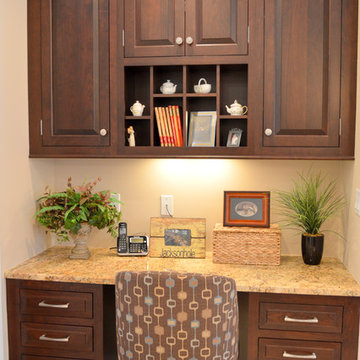
Photo of a large traditional l-shaped eat-in kitchen in New York with an undermount sink, raised-panel cabinets, white cabinets, granite benchtops, brown splashback, matchstick tile splashback, stainless steel appliances, limestone floors and with island.
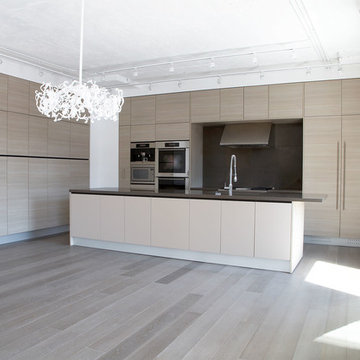
Natural light streams into this white, beige and silver space. The beige kitchen ties the vibrant brick into the loft's white and grey palette.
Design ideas for an expansive contemporary l-shaped eat-in kitchen in Toronto with an undermount sink, flat-panel cabinets, light wood cabinets, quartz benchtops, brown splashback, stone tile splashback, stainless steel appliances, light hardwood floors and with island.
Design ideas for an expansive contemporary l-shaped eat-in kitchen in Toronto with an undermount sink, flat-panel cabinets, light wood cabinets, quartz benchtops, brown splashback, stone tile splashback, stainless steel appliances, light hardwood floors and with island.
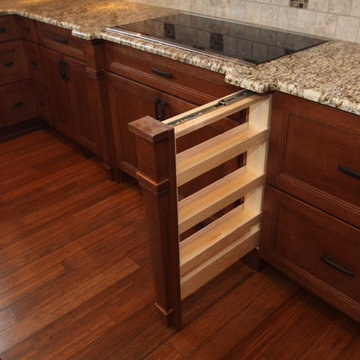
Inspiration for a large arts and crafts u-shaped eat-in kitchen in Chicago with an undermount sink, flat-panel cabinets, dark wood cabinets, granite benchtops, brown splashback, porcelain splashback, stainless steel appliances, with island and bamboo floors.
Eat-in Kitchen with Brown Splashback Design Ideas
3