Eat-in Kitchen with Cement Tiles Design Ideas
Refine by:
Budget
Sort by:Popular Today
141 - 160 of 2,782 photos
Item 1 of 3
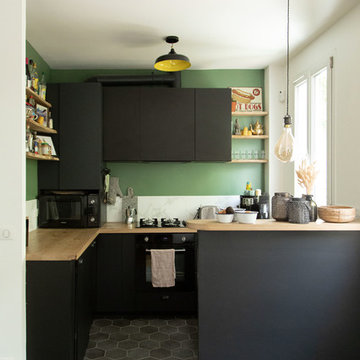
Nous avons rénové cet appartement à Pantin pour un homme célibataire. Toutes les tendances fortes de l'année sont présentes dans ce projet : une chambre bleue avec verrière industrielle, une salle de bain black & white à carrelage blanc et robinetterie chromée noire et une cuisine élégante aux teintes vertes.
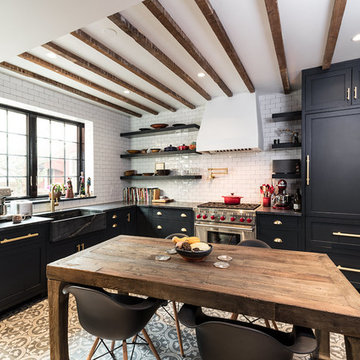
Mid-sized country l-shaped eat-in kitchen in DC Metro with a farmhouse sink, shaker cabinets, black cabinets, white splashback, subway tile splashback, stainless steel appliances, cement tiles, no island and beige floor.
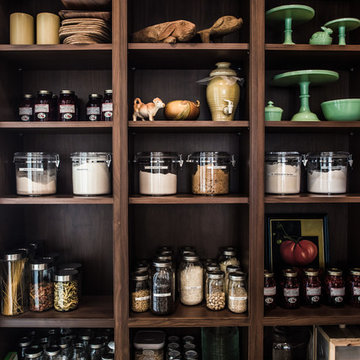
Large transitional u-shaped eat-in kitchen in Miami with a farmhouse sink, shaker cabinets, white cabinets, marble benchtops, white splashback, stone slab splashback, stainless steel appliances, cement tiles and with island.
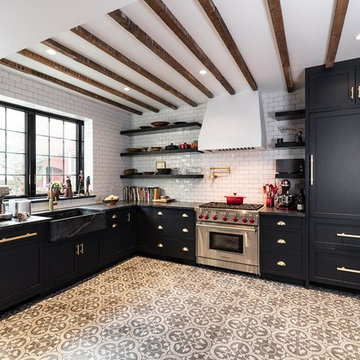
This is an example of a mid-sized country l-shaped eat-in kitchen in DC Metro with a farmhouse sink, shaker cabinets, black cabinets, white splashback, subway tile splashback, stainless steel appliances, cement tiles, no island and brown floor.
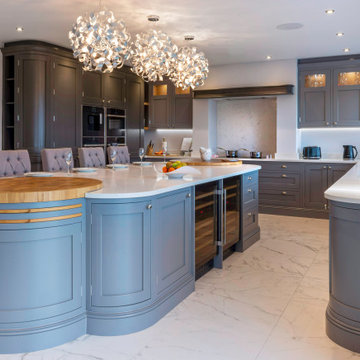
We are really proud of the kitchens we build for our customers. We recently completed this beautiful modern shaker kitchen for a customer from our signature Lanhydrock range finished in our custom marine colour palette.
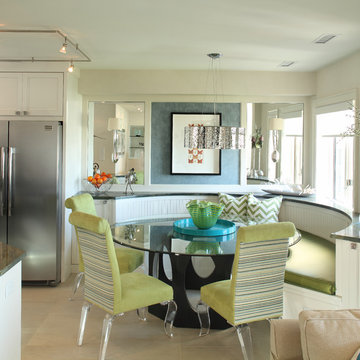
This is an example of a small beach style u-shaped eat-in kitchen in Charleston with a drop-in sink, raised-panel cabinets, white cabinets, wood benchtops, metallic splashback, glass tile splashback, stainless steel appliances, cement tiles, no island, beige floor and grey benchtop.
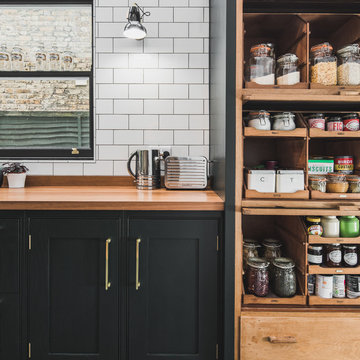
View of a perimeter run of shaker style kitchen cabinets with beaded frames painted in Little Greene Obsidian Green with an Iroko wood worktop and brass d bar handles. White flat, matt metro tiles with dark grey grout fill the wall with an Anglepoise black wall light adding directional lighting. A Vintage haberdashery units has been incorporated into a tall cabinet housing to provide open storage.
Charlie O'Beirne - Lukonic Photography
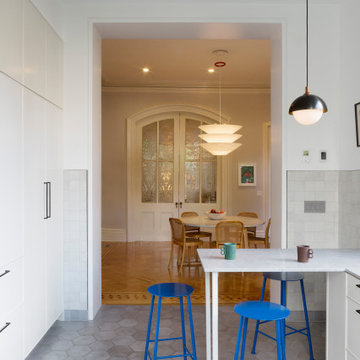
Our overall design concept for the renovation of this space was to optimize the functional space for a family of five and accentuate the existing window. In the renovation, we eliminated a huge centrally located kitchen island which acted as an obstacle to the feeling of the space and focused on creating an elegant and balanced plan promoting movement, simplicity and precisely executed details. We held strong to having the kitchen cabinets, wherever possible, float off the floor to give the subtle impression of lightness avoiding a bottom heavy look. The cabinets were painted a pale tinted green to reduce the empty effect of light flooding a white kitchen leaving a softness and complementing the gray tiles.
To integrate the existing dining room with the kitchen, we simply added some classic dining chairs and a dynamic light fixture, juxtaposing the geometry of the boxy kitchen with organic curves and triangular lights to balance the clean design with an inviting warmth.
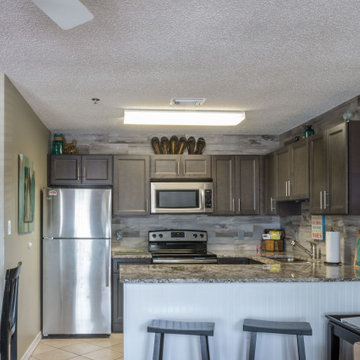
Flat panel, grey cabinets with granite countertops
This is an example of a small country u-shaped eat-in kitchen in Other with an undermount sink, flat-panel cabinets, medium wood cabinets, granite benchtops, grey splashback, ceramic splashback, stainless steel appliances, cement tiles, a peninsula, beige floor and grey benchtop.
This is an example of a small country u-shaped eat-in kitchen in Other with an undermount sink, flat-panel cabinets, medium wood cabinets, granite benchtops, grey splashback, ceramic splashback, stainless steel appliances, cement tiles, a peninsula, beige floor and grey benchtop.
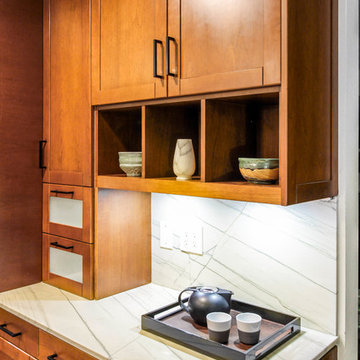
This is an example of a mid-sized modern u-shaped eat-in kitchen in San Diego with a single-bowl sink, recessed-panel cabinets, medium wood cabinets, quartzite benchtops, white splashback, stone slab splashback, stainless steel appliances, cement tiles, a peninsula, grey floor and white benchtop.
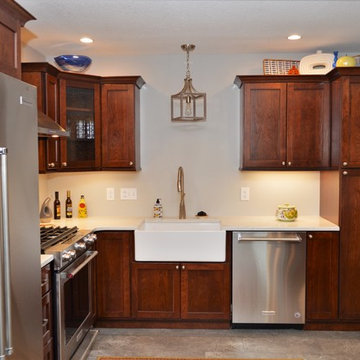
Cabinet Brand: Haas Signature Collection
Wood Species: Cherry
Cabinet Finish: Bourbon (discontinued)
Door Style: Shakertown
Counter top: Zodiaq Quartz, Double Radius edge, London Sky color
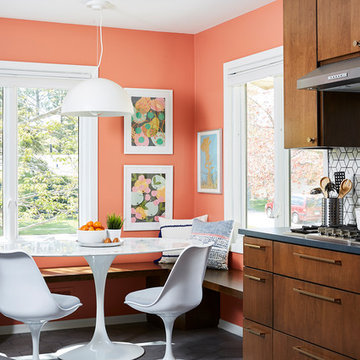
Mid-sized midcentury eat-in kitchen in Minneapolis with flat-panel cabinets, quartz benchtops, white splashback, cement tile splashback, cement tiles, grey floor, black benchtop and dark wood cabinets.
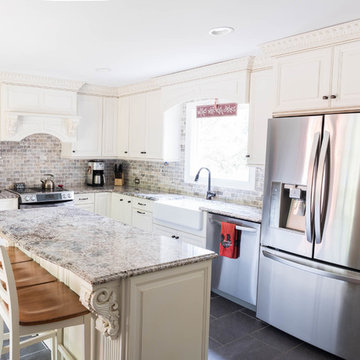
Inspiration for a small country l-shaped eat-in kitchen in Philadelphia with a farmhouse sink, raised-panel cabinets, white cabinets, granite benchtops, multi-coloured splashback, stone tile splashback, stainless steel appliances, cement tiles, with island and grey floor.
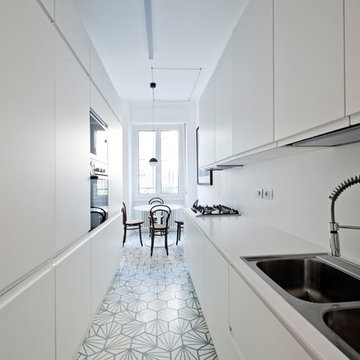
Inspiration for a mid-sized scandinavian galley eat-in kitchen in Milan with flat-panel cabinets, white cabinets, white splashback, cement tiles, no island, a drop-in sink, panelled appliances and blue floor.
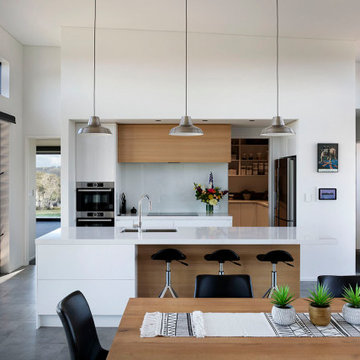
Open plan kitchen space has casual and formal seating available, the home also has a smart panel for control of several features
Design ideas for a mid-sized contemporary single-wall eat-in kitchen in Auckland with an undermount sink, recessed-panel cabinets, white cabinets, terrazzo benchtops, grey splashback, glass sheet splashback, stainless steel appliances, cement tiles, with island, grey floor and white benchtop.
Design ideas for a mid-sized contemporary single-wall eat-in kitchen in Auckland with an undermount sink, recessed-panel cabinets, white cabinets, terrazzo benchtops, grey splashback, glass sheet splashback, stainless steel appliances, cement tiles, with island, grey floor and white benchtop.
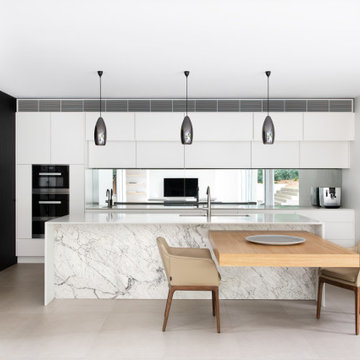
This kitchen has a custom designed Ceaserstone island benchtop with additional timber island to allow its occupants a more relaxed dining & working area. The kitchen also encompasses (hidden behind the joinery) a walk-in pantry and laundry space.
The design of this residence aims to address the sites irregular shape sloping block. The residence has been sited well back from the street to allow for a wider frontage home. The home has been designed to have private outdoor spaces to the front and rear of the house to provide a summer and winter private open space for outdoor living and maximise solar access. The use of sustainable materials and passive approach to thermal comfort ensure the house remains energy efficient and less reliant on natural resources.
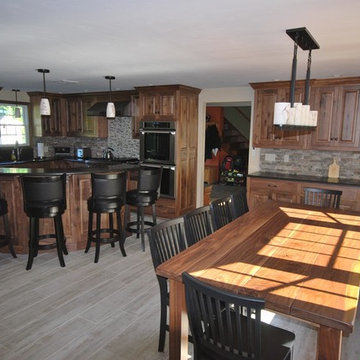
This shows the kitchen and dining areas making up one space, perfect for entertaining!
Inspiration for a large country l-shaped eat-in kitchen in Boston with an undermount sink, raised-panel cabinets, dark wood cabinets, granite benchtops, grey splashback, subway tile splashback, stainless steel appliances, cement tiles, with island and white floor.
Inspiration for a large country l-shaped eat-in kitchen in Boston with an undermount sink, raised-panel cabinets, dark wood cabinets, granite benchtops, grey splashback, subway tile splashback, stainless steel appliances, cement tiles, with island and white floor.
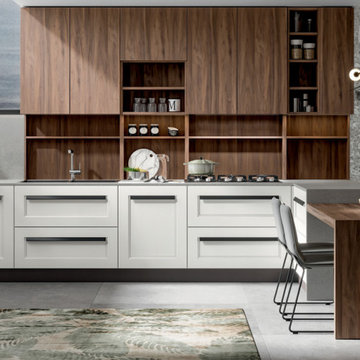
Mid-sized modern u-shaped eat-in kitchen in Miami with a drop-in sink, flat-panel cabinets, dark wood cabinets, wood benchtops, brown splashback, timber splashback, stainless steel appliances, cement tiles, with island, grey floor and brown benchtop.
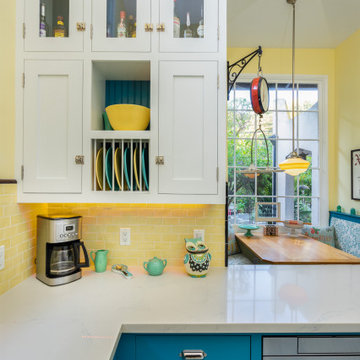
This small kitchen and dining nook is packed full of character and charm (just like it's owner). Custom cabinets utilize every available inch of space with internal accessories
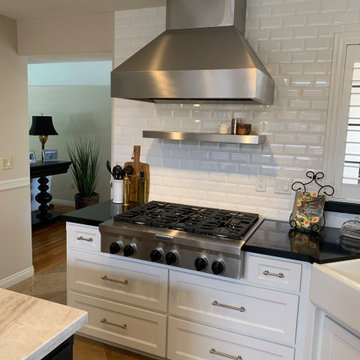
Our ProV wall mounted range hood with a chimney is a great fit in this beautiful two-toned kitchen. The unique white brick backsplash helps the hood stand out. It provides exceptional coverage for the stainless steel range! Also, we love the subtle shift in colors in the kitchen island – white countertops and a black base. What a nice touch!
The ProV WC is one of our most customizable wall range hoods. It comes with a chimney, too! As an added bonus, the chimney is telescoping, meaning it can retract and expand to fit in your kitchen. The control panel is easily accessible under the hood, and it features a Rheostat knob to adjust your blower power. There's not set speeds on this model; just turn the knob to find the perfect speed depending on what you are cooking.
The ProV WC also features a unique look with slanted stainless steel baffle filters, as the baffle filters in most of our models sit flat under the hood. These filters are dishwasher safe to keep you less focused on cleaning and more focused on cooking in the kitchen.
Finally, the ProV WC features two different blower options: a 1200 CFM local blower or a 1300 CFM inline blower. It's the only model that gives you the option to install your blower in the ductwork, and not inside the range hood itself!
For more information on our ProV WC models, click on the link below.
https://www.prolinerangehoods.com/catalogsearch/result/?q=Pro%20V%20WC
Eat-in Kitchen with Cement Tiles Design Ideas
8