Eat-in Kitchen with Ceramic Splashback Design Ideas
Refine by:
Budget
Sort by:Popular Today
101 - 120 of 109,463 photos
Item 1 of 3
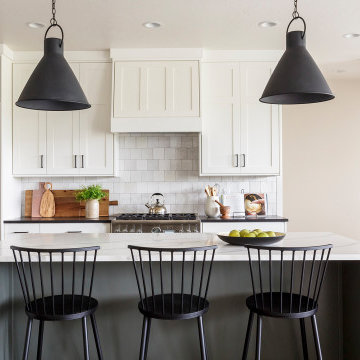
This kitchen's open layout is perfect for the light and airy ambience of this kitchen. The grey and white is balanced with the warmth of wood look tile flooring and touches of green from indoor plants. The square backsplash introduces visual contrast with its vertical lines and combination of light hues.
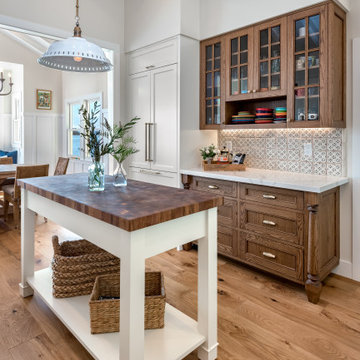
Photo of a mid-sized beach style galley eat-in kitchen in San Francisco with a farmhouse sink, raised-panel cabinets, brown cabinets, quartz benchtops, black splashback, ceramic splashback, panelled appliances, medium hardwood floors, with island, brown floor and white benchtop.
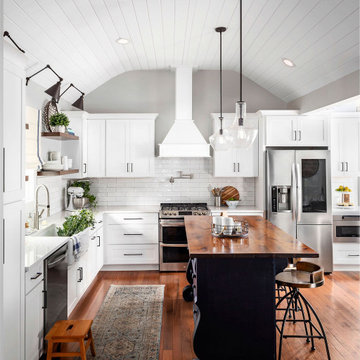
This award-winning farmhouse style kitchen was part of a whole home remodeling and interior design project. The home is a historic home located in downtown Sanford. The clients wanted a classic farmhouse look. We used a blend of custom, vintage, and non-custom items to create the classic farmhouse style kitchen and dining nook.

This is an example of a large mediterranean l-shaped eat-in kitchen in Other with an undermount sink, shaker cabinets, marble benchtops, ceramic splashback, with island, brown floor, grey benchtop, limestone floors and beige cabinets.
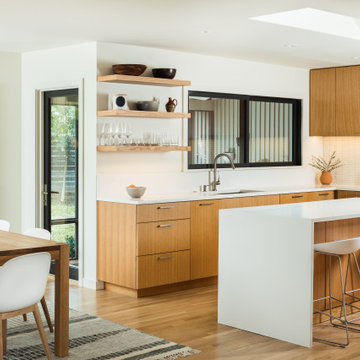
Scandinavian l-shaped eat-in kitchen in Austin with an undermount sink, flat-panel cabinets, light wood cabinets, quartz benchtops, white splashback, ceramic splashback, stainless steel appliances, light hardwood floors, with island, brown floor and white benchtop.
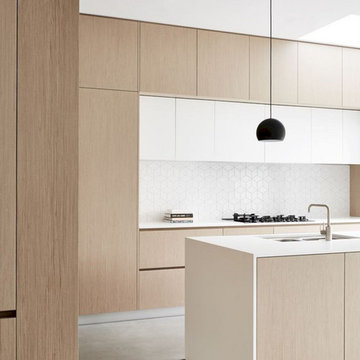
Inspiration for a large contemporary l-shaped eat-in kitchen in Columbus with an undermount sink, flat-panel cabinets, quartz benchtops, white splashback, ceramic splashback, stainless steel appliances, concrete floors, with island, grey floor, white benchtop and light wood cabinets.
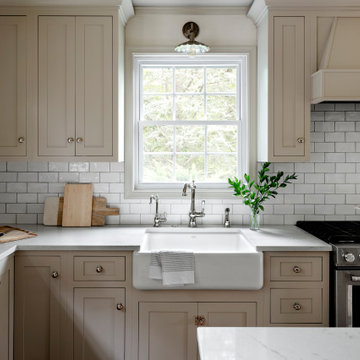
This is an example of a mid-sized country l-shaped eat-in kitchen in Baltimore with a farmhouse sink, shaker cabinets, beige cabinets, quartz benchtops, white splashback, ceramic splashback, stainless steel appliances, light hardwood floors, with island, beige floor and white benchtop.
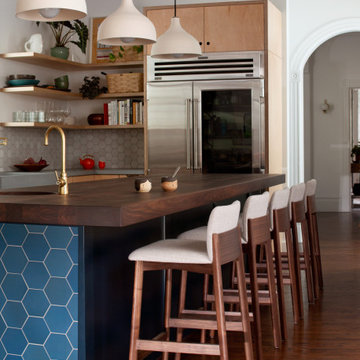
This remodel of a three-story San Francisco Victorian honors the timeless design while breathing fresh, modern life into the home. The clients’ new favorite room - the kitchen - is now bathed in light due to a skylight and floor-to-ceiling bi-folding steel framed doors. Beautiful custom wood cabinets and wood details add warmth, gorgeous tiles insert rich color and personality while the handcrafted concrete counters and sink bring a modern and functional touch. A new a arch opening into the kitchen matches the original casing detail – a way to pay homage to what was.
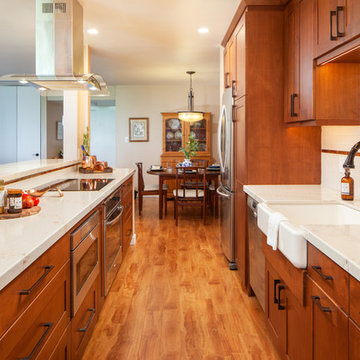
Design ideas for a mid-sized midcentury galley eat-in kitchen in San Diego with a farmhouse sink, shaker cabinets, brown cabinets, quartz benchtops, white splashback, ceramic splashback, stainless steel appliances, medium hardwood floors, with island, brown floor and white benchtop.
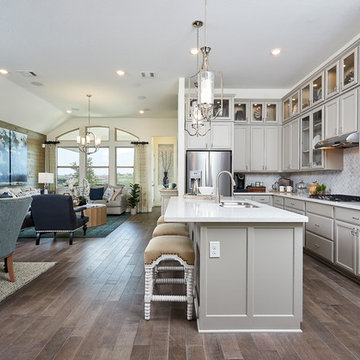
Inspiration for a mid-sized contemporary l-shaped eat-in kitchen in Austin with an undermount sink, recessed-panel cabinets, beige cabinets, solid surface benchtops, beige splashback, ceramic splashback, stainless steel appliances, dark hardwood floors, with island, brown floor and white benchtop.
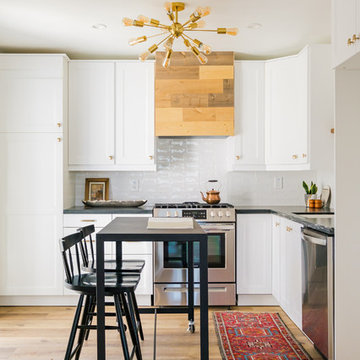
Small San Diego Kitchen with white shaker Ikea cabinets and black quartzite countertops. We used a rolling table as the kitchen island which also is used as a high top kitchen table. Incorporating a wood hood as a detail to add warmth to the space.
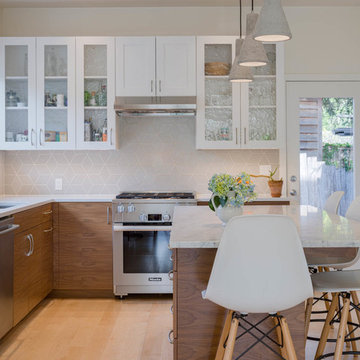
Photo of a mid-sized transitional l-shaped eat-in kitchen in Seattle with an undermount sink, glass-front cabinets, quartz benchtops, grey splashback, ceramic splashback, stainless steel appliances, light hardwood floors, with island and white benchtop.
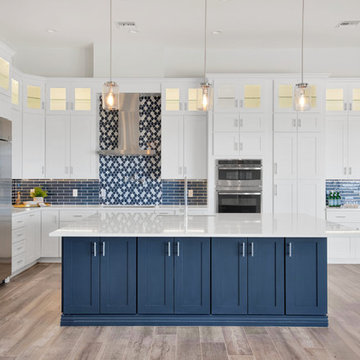
PC: Shane Baker Studios
Photo of a large modern l-shaped eat-in kitchen in Phoenix with an undermount sink, shaker cabinets, white cabinets, quartz benchtops, blue splashback, ceramic splashback, stainless steel appliances, medium hardwood floors, with island, brown floor and white benchtop.
Photo of a large modern l-shaped eat-in kitchen in Phoenix with an undermount sink, shaker cabinets, white cabinets, quartz benchtops, blue splashback, ceramic splashback, stainless steel appliances, medium hardwood floors, with island, brown floor and white benchtop.
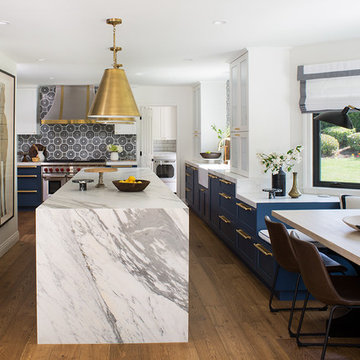
Kitchen design by Benedict August.
Large transitional u-shaped eat-in kitchen in Los Angeles with a farmhouse sink, shaker cabinets, blue cabinets, multi-coloured splashback, panelled appliances, medium hardwood floors, with island, brown floor, grey benchtop, marble benchtops and ceramic splashback.
Large transitional u-shaped eat-in kitchen in Los Angeles with a farmhouse sink, shaker cabinets, blue cabinets, multi-coloured splashback, panelled appliances, medium hardwood floors, with island, brown floor, grey benchtop, marble benchtops and ceramic splashback.
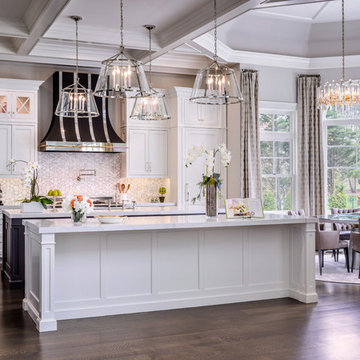
Furnish Wood Custom Cabinets, Flush inset with natural maple plywood interior. Cabinets door style: Pasadena Recessed Panel. Nordic White on Maple Wood Finish.
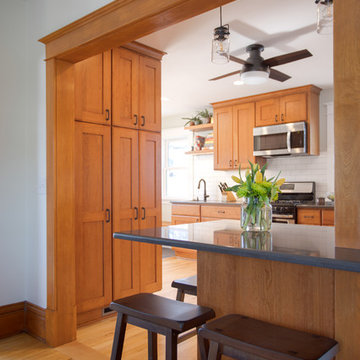
This growing family was looking for a larger, more functional space to prep their food, cook and entertain in their 1910 NE Minneapolis home.
A new floorplan was created by analyzing the way the homeowners use their home. Their large urban garden provides them with an abundance of fresh produce which can now be harvested, brought in through the back door, and then cleaned in the new Kohler prep sink closest to the back door.
An old, unusable staircase to the basement was removed to capture more square footage for a larger kitchen space and a better planned back entry area. A mudroom with bench/shoe closet was configured at the back door and the Stonepeak Quartzite tile keeps dirt from boots out of the cooking area.
Next in line of function was storage. The refrigerator and pantry areas were moved so they are now across from the prep and cooking areas. New cherry cabinetry in the Waverly door style and floating shelves were provided by Crystal Cabinets.
Finally, the kitchen was opened up to the dining room, creating an eat-in area and designated entertainment area.
A new Richlin vinyl double-hung pocket window replaced the old window on the southwest wall of the mudroom.
The overall style is in line with the style and age of the home. The wood and stain colors were chosen to highlight the rest of the original woodwork in the house. A slight rustic feel was added through a highlight glaze on the cabinets. A natural color palette with muted tones – brown, green and soft white- create a modern fresh feel while paying homage to the character of the home and the homeowners’ earthy style.
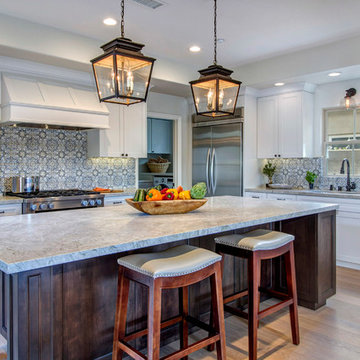
Photo of a large transitional u-shaped eat-in kitchen in San Diego with stainless steel appliances, an undermount sink, white cabinets, with island, recessed-panel cabinets, marble benchtops, multi-coloured splashback, ceramic splashback, porcelain floors, beige floor and white benchtop.
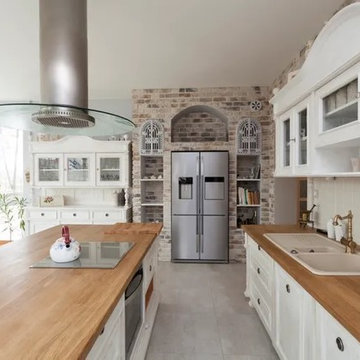
Inspiration for a large contemporary l-shaped eat-in kitchen in Los Angeles with a drop-in sink, recessed-panel cabinets, white cabinets, wood benchtops, white splashback, ceramic splashback, stainless steel appliances, porcelain floors, with island, grey floor and brown benchtop.
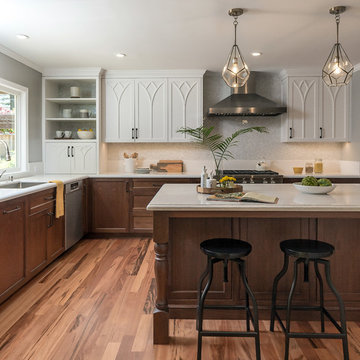
Scott Dubose
Inspiration for a large traditional galley eat-in kitchen in San Francisco with an undermount sink, shaker cabinets, brown cabinets, quartzite benchtops, multi-coloured splashback, ceramic splashback, stainless steel appliances, light hardwood floors, with island, brown floor and white benchtop.
Inspiration for a large traditional galley eat-in kitchen in San Francisco with an undermount sink, shaker cabinets, brown cabinets, quartzite benchtops, multi-coloured splashback, ceramic splashback, stainless steel appliances, light hardwood floors, with island, brown floor and white benchtop.
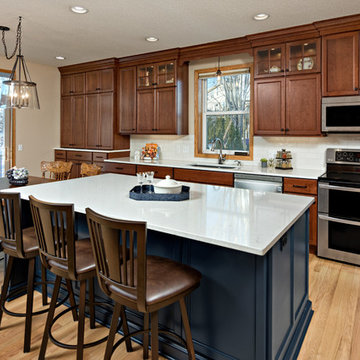
Mark Ehlen Photography
A 90's Golden Oak kitchen (common in MN) needed a refresh, but keeping in tune with the original style of the home was an important piece. So cherry cabinets and a beautiful blue double island transformed this kitchen and dinette into a single space. Now when the kids come home from college there's plenty of room for everyone!
Eat-in Kitchen with Ceramic Splashback Design Ideas
6