Eat-in Kitchen with Dark Hardwood Floors Design Ideas
Refine by:
Budget
Sort by:Popular Today
141 - 160 of 77,512 photos
Item 1 of 3
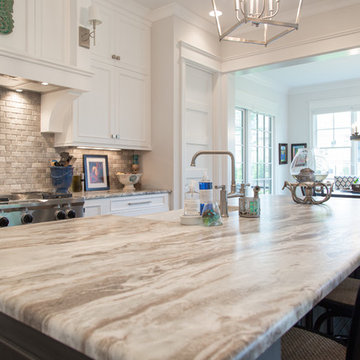
Fantasy Brown quartzite kitchen countertop with Green Ivy Island White Cabinets.
Studio iDesign
Inspiration for a large transitional l-shaped eat-in kitchen in Charlotte with a farmhouse sink, flat-panel cabinets, white cabinets, quartzite benchtops, brown splashback, stone tile splashback, stainless steel appliances, dark hardwood floors and with island.
Inspiration for a large transitional l-shaped eat-in kitchen in Charlotte with a farmhouse sink, flat-panel cabinets, white cabinets, quartzite benchtops, brown splashback, stone tile splashback, stainless steel appliances, dark hardwood floors and with island.
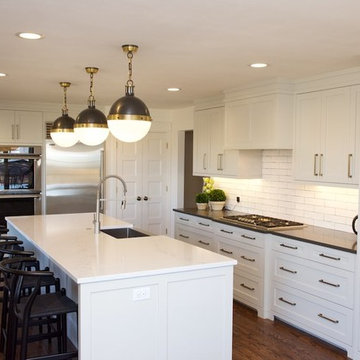
Design ideas for a mid-sized transitional galley eat-in kitchen in Salt Lake City with a farmhouse sink, shaker cabinets, white cabinets, marble benchtops, white splashback, porcelain splashback, stainless steel appliances, dark hardwood floors, with island and brown floor.
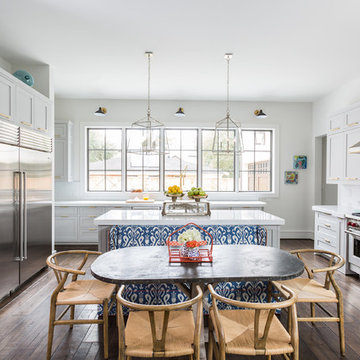
Photo of a transitional eat-in kitchen in Houston with shaker cabinets, white cabinets, stainless steel appliances, dark hardwood floors and with island.
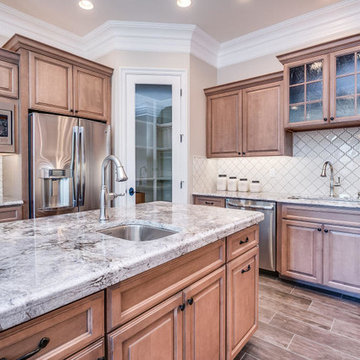
Photo of a mid-sized traditional l-shaped eat-in kitchen in Orange County with an undermount sink, raised-panel cabinets, medium wood cabinets, granite benchtops, white splashback, ceramic splashback, stainless steel appliances, dark hardwood floors, with island and brown floor.
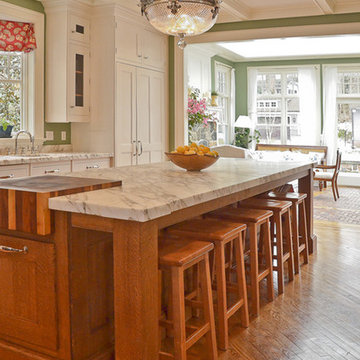
This is an example of a mid-sized country l-shaped eat-in kitchen in Orange County with an undermount sink, recessed-panel cabinets, white cabinets, soapstone benchtops, multi-coloured splashback, stone slab splashback, stainless steel appliances, dark hardwood floors, with island and brown floor.
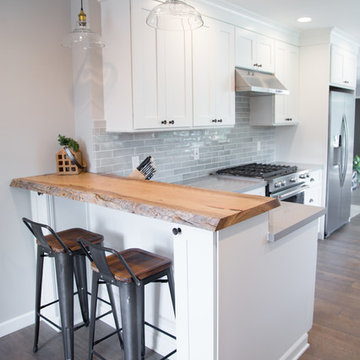
Mid-sized beach style l-shaped eat-in kitchen in San Diego with shaker cabinets, white cabinets, marble benchtops, grey splashback, porcelain splashback, stainless steel appliances, dark hardwood floors, with island and brown floor.
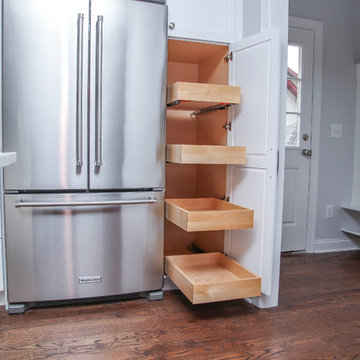
Addition and renovation of complete home including basement, kitchen, living room, 3 bedrooms, finished attic, garage & patio.
Design ideas for a mid-sized traditional l-shaped eat-in kitchen in New York with an undermount sink, shaker cabinets, white cabinets, solid surface benchtops, white splashback, subway tile splashback, stainless steel appliances, dark hardwood floors and with island.
Design ideas for a mid-sized traditional l-shaped eat-in kitchen in New York with an undermount sink, shaker cabinets, white cabinets, solid surface benchtops, white splashback, subway tile splashback, stainless steel appliances, dark hardwood floors and with island.
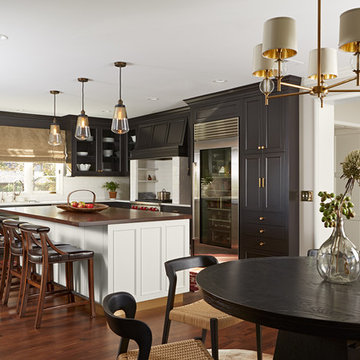
This kitchen remodel is an entertainers dream! The new open floor plan is surrounded by dark wall cabinets with a contrasting white island. Custom touches such as brass cabinet hardware, custom range hood, brass pendants, roman shades, and so much more!
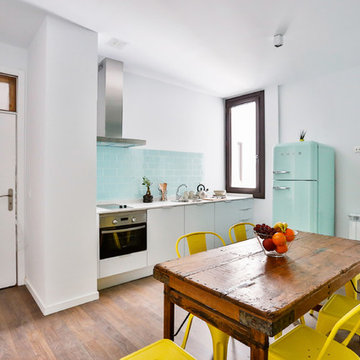
Inspiration for a mid-sized scandinavian single-wall eat-in kitchen in Madrid with a single-bowl sink, flat-panel cabinets, white cabinets, blue splashback, ceramic splashback, panelled appliances, dark hardwood floors and no island.
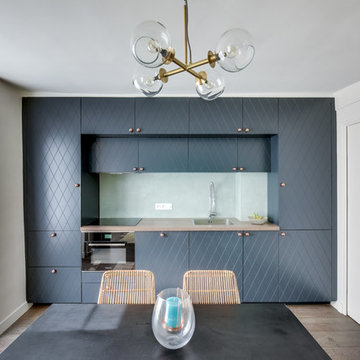
This is an example of a small contemporary single-wall eat-in kitchen in Paris with a single-bowl sink, blue cabinets, glass sheet splashback, black appliances, wood benchtops, blue splashback, dark hardwood floors and no island.
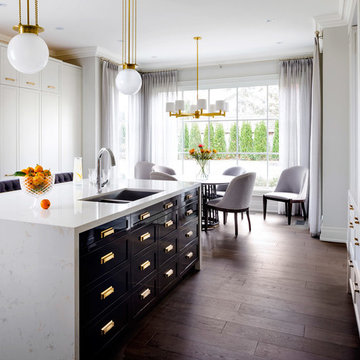
Mid-sized transitional eat-in kitchen in Orlando with a double-bowl sink, flat-panel cabinets, black cabinets, with island, marble benchtops, stainless steel appliances and dark hardwood floors.
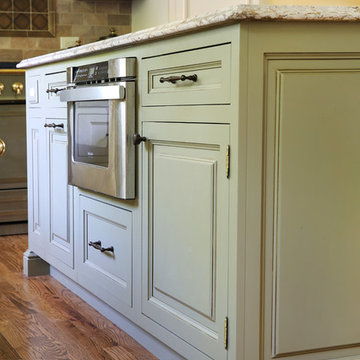
Incorporating a microwave into the island frees up the kitchen for more upper cabinetry and makes the space look less appliance heavy.
This is an example of a mid-sized traditional l-shaped eat-in kitchen in Chicago with a farmhouse sink, recessed-panel cabinets, white cabinets, quartz benchtops, metallic splashback, metal splashback, stainless steel appliances, dark hardwood floors and with island.
This is an example of a mid-sized traditional l-shaped eat-in kitchen in Chicago with a farmhouse sink, recessed-panel cabinets, white cabinets, quartz benchtops, metallic splashback, metal splashback, stainless steel appliances, dark hardwood floors and with island.
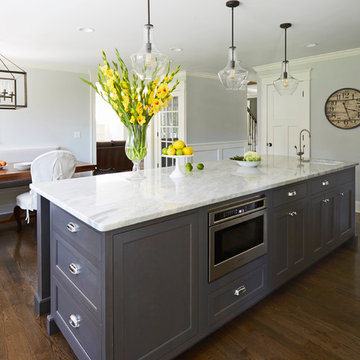
Free ebook, Creating the Ideal Kitchen. DOWNLOAD NOW
Our clients and their three teenage kids had outgrown the footprint of their existing home and felt they needed some space to spread out. They came in with a couple of sets of drawings from different architects that were not quite what they were looking for, so we set out to really listen and try to provide a design that would meet their objectives given what the space could offer.
We started by agreeing that a bump out was the best way to go and then decided on the size and the floor plan locations of the mudroom, powder room and butler pantry which were all part of the project. We also planned for an eat-in banquette that is neatly tucked into the corner and surrounded by windows providing a lovely spot for daily meals.
The kitchen itself is L-shaped with the refrigerator and range along one wall, and the new sink along the exterior wall with a large window overlooking the backyard. A large island, with seating for five, houses a prep sink and microwave. A new opening space between the kitchen and dining room includes a butler pantry/bar in one section and a large kitchen pantry in the other. Through the door to the left of the main sink is access to the new mudroom and powder room and existing attached garage.
White inset cabinets, quartzite countertops, subway tile and nickel accents provide a traditional feel. The gray island is a needed contrast to the dark wood flooring. Last but not least, professional appliances provide the tools of the trade needed to make this one hardworking kitchen.
Designed by: Susan Klimala, CKD, CBD
Photography by: Mike Kaskel
For more information on kitchen and bath design ideas go to: www.kitchenstudio-ge.com
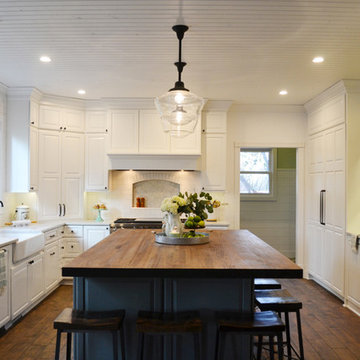
Armani Fine Woodworking African Mahogany butcher block countertop.
Armanifinewoodworking.com. Custom Made-to-Order. Shipped Nationwide
Interior design by Rachel at Serenedesigncompany.com in West Des Moines, IA
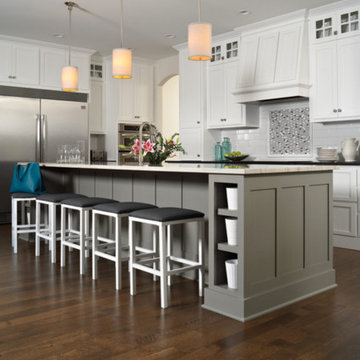
Mid-sized contemporary l-shaped eat-in kitchen in Providence with a farmhouse sink, shaker cabinets, white cabinets, quartzite benchtops, white splashback, subway tile splashback, stainless steel appliances, dark hardwood floors, with island and brown floor.
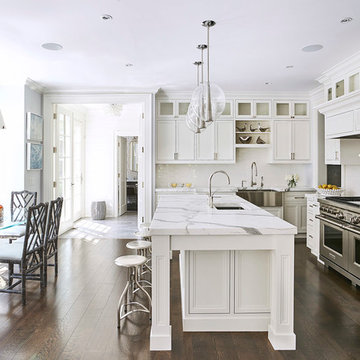
New white kitchen with 2" thick calacatta marble.
Photo of a mid-sized transitional l-shaped eat-in kitchen in Other with an undermount sink, recessed-panel cabinets, white cabinets, marble benchtops, subway tile splashback, stainless steel appliances, dark hardwood floors, with island and white splashback.
Photo of a mid-sized transitional l-shaped eat-in kitchen in Other with an undermount sink, recessed-panel cabinets, white cabinets, marble benchtops, subway tile splashback, stainless steel appliances, dark hardwood floors, with island and white splashback.
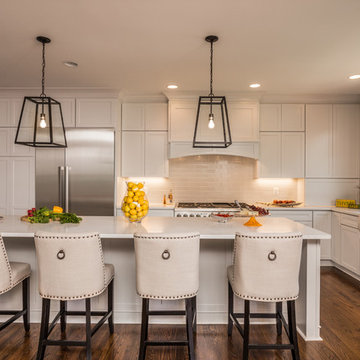
Large transitional l-shaped eat-in kitchen in DC Metro with a farmhouse sink, shaker cabinets, white cabinets, beige splashback, stainless steel appliances, dark hardwood floors, with island, quartz benchtops and porcelain splashback.
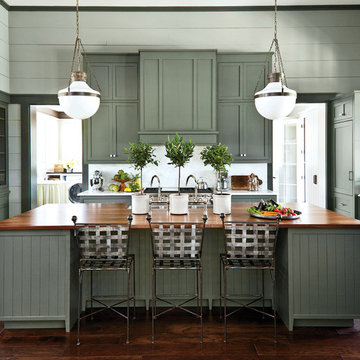
Laurey Glenn
Inspiration for a large country galley eat-in kitchen in Nashville with a double-bowl sink, beaded inset cabinets, green cabinets, marble benchtops, white splashback, stainless steel appliances, dark hardwood floors and with island.
Inspiration for a large country galley eat-in kitchen in Nashville with a double-bowl sink, beaded inset cabinets, green cabinets, marble benchtops, white splashback, stainless steel appliances, dark hardwood floors and with island.
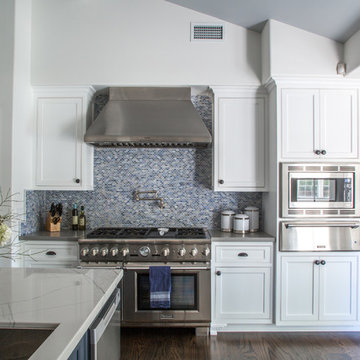
This quaint family home grew from an addition/remodel to a complete new build. Classic colors and materials pair perfectly with fresh whites and natural textures. Thoughtful consideration was given to creating a beautiful home that is casual and family-friendly
---
Project designed by Pasadena interior design studio Amy Peltier Interior Design & Home. They serve Pasadena, Bradbury, South Pasadena, San Marino, La Canada Flintridge, Altadena, Monrovia, Sierra Madre, Los Angeles, as well as surrounding areas.
For more about Amy Peltier Interior Design & Home, click here: https://peltierinteriors.com/
To learn more about this project, click here:
https://peltierinteriors.com/portfolio/san-marino-new-construction/
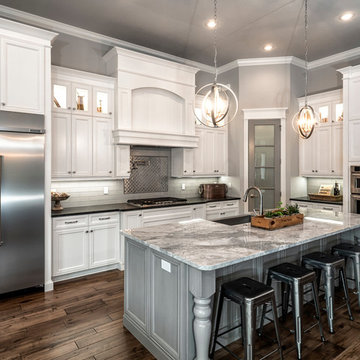
Aaron Bailey
Mid-sized traditional l-shaped eat-in kitchen in Miami with a farmhouse sink, recessed-panel cabinets, white cabinets, grey splashback, stainless steel appliances, dark hardwood floors, with island, marble benchtops and ceramic splashback.
Mid-sized traditional l-shaped eat-in kitchen in Miami with a farmhouse sink, recessed-panel cabinets, white cabinets, grey splashback, stainless steel appliances, dark hardwood floors, with island, marble benchtops and ceramic splashback.
Eat-in Kitchen with Dark Hardwood Floors Design Ideas
8