Eat-in Kitchen with Exposed Beam Design Ideas
Refine by:
Budget
Sort by:Popular Today
161 - 180 of 5,979 photos
Item 1 of 3
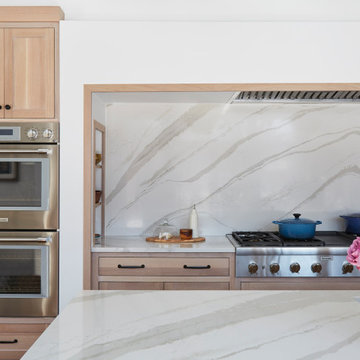
Inspiration for a large transitional u-shaped eat-in kitchen in Chicago with an undermount sink, flat-panel cabinets, light wood cabinets, quartz benchtops, engineered quartz splashback, panelled appliances, medium hardwood floors, with island, brown floor, white benchtop, exposed beam and white splashback.
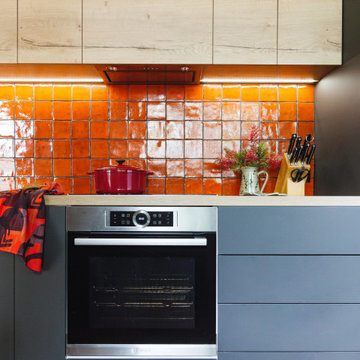
Contemporary Retro Kitchen
Design ideas for a contemporary u-shaped eat-in kitchen in Melbourne with a double-bowl sink, flat-panel cabinets, laminate benchtops, orange splashback, ceramic splashback, black appliances, medium hardwood floors, a peninsula and exposed beam.
Design ideas for a contemporary u-shaped eat-in kitchen in Melbourne with a double-bowl sink, flat-panel cabinets, laminate benchtops, orange splashback, ceramic splashback, black appliances, medium hardwood floors, a peninsula and exposed beam.
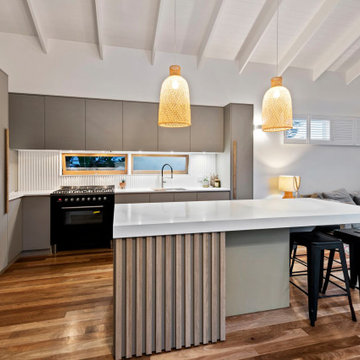
Inspiration for a small contemporary l-shaped eat-in kitchen in Brisbane with an undermount sink, grey cabinets, quartz benchtops, grey splashback, window splashback, black appliances, with island, white benchtop, flat-panel cabinets, medium hardwood floors, brown floor and exposed beam.

This gorgeous renovated 6500 square foot estate home was recognized by the International Design and Architecture Awards 2023 and nominated in these 3 categories: Luxury Residence Canada, Kitchen over 50,000GBP, and Regeneration/Restoration.
This project won the award for Luxury Residence Canada!
The design of this home merges old world charm with the elegance of modern design. We took this home from outdated and over-embellished to simplified and classic sophistication. Our design embodies a true feeling of home — one that is livable, warm and timeless.
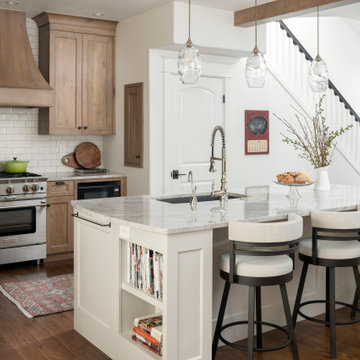
Inspiration for a mid-sized eat-in kitchen in Portland with an undermount sink, recessed-panel cabinets, medium wood cabinets, quartzite benchtops, white splashback, stainless steel appliances, ceramic floors, with island, white benchtop and exposed beam.

Photo of a mid-sized contemporary single-wall eat-in kitchen in London with flat-panel cabinets, pink splashback, black appliances, with island, grey floor, an integrated sink, light wood cabinets, terrazzo benchtops, ceramic splashback, linoleum floors, white benchtop and exposed beam.

Small midcentury l-shaped eat-in kitchen in Other with an undermount sink, flat-panel cabinets, light wood cabinets, quartz benchtops, pink splashback, ceramic splashback, stainless steel appliances, concrete floors, no island, grey floor, grey benchtop and exposed beam.

Die Kunst bei der Gestaltung dieser Küche war die Trapezform bei der Gestaltung der neuen Küche mit großem Sitzplatz Sinnvoll zu nutzen. Alle Unterschränke wurden in weißem Mattlack ausgeführt und die lange Zeile beginnt links mit einer Tiefe von 70cm und endet rechts mit 40cm. Die Kochinsel hat ebenfalls eine Trapezform. Oberschränke und Hochschränke wurden in Altholz ausgeführt.
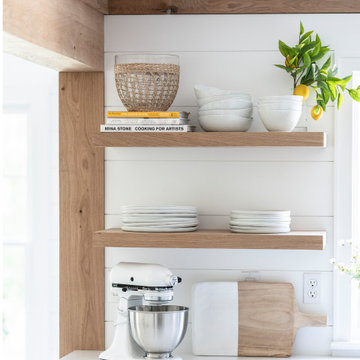
This is an example of a large beach style u-shaped eat-in kitchen in Other with a farmhouse sink, shaker cabinets, white cabinets, quartz benchtops, white splashback, shiplap splashback, stainless steel appliances, light hardwood floors, with island, brown floor, white benchtop and exposed beam.
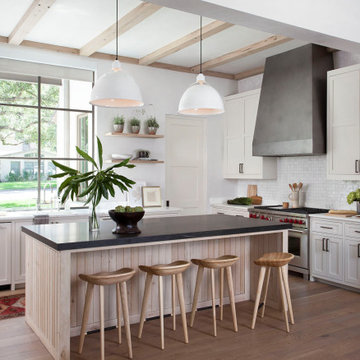
This is an example of a transitional u-shaped eat-in kitchen in Austin with an undermount sink, shaker cabinets, white cabinets, quartz benchtops, white splashback, stainless steel appliances, medium hardwood floors, with island, brown floor, white benchtop and exposed beam.

Modern farmhouse kitchen with with countertops, cabinets and tile. Wood beams and island to add contrast to the beautiful open kitchen.
This is an example of a large country galley eat-in kitchen in Dallas with a farmhouse sink, shaker cabinets, white cabinets, quartzite benchtops, white splashback, porcelain splashback, panelled appliances, medium hardwood floors, with island, brown floor, white benchtop and exposed beam.
This is an example of a large country galley eat-in kitchen in Dallas with a farmhouse sink, shaker cabinets, white cabinets, quartzite benchtops, white splashback, porcelain splashback, panelled appliances, medium hardwood floors, with island, brown floor, white benchtop and exposed beam.
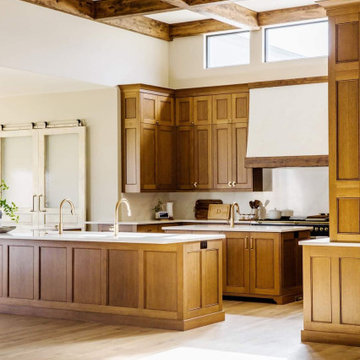
Furniture toe details throughout kitchen. Custom stucco finish hood and custom sliding doors to separate gathering room off the kitchen.
Large traditional u-shaped eat-in kitchen in Other with an undermount sink, beaded inset cabinets, medium wood cabinets, quartz benchtops, white splashback, engineered quartz splashback, black appliances, medium hardwood floors, multiple islands, brown floor, white benchtop and exposed beam.
Large traditional u-shaped eat-in kitchen in Other with an undermount sink, beaded inset cabinets, medium wood cabinets, quartz benchtops, white splashback, engineered quartz splashback, black appliances, medium hardwood floors, multiple islands, brown floor, white benchtop and exposed beam.
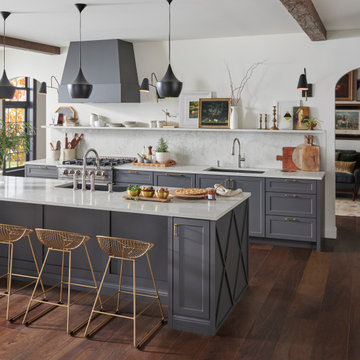
Northern Contours' classic shaker doors in a warm-toned grey called Flint is the perfect pairing with the warm-toned gold hardware and flooring. A traditional look with a modern twist.

View of new kitchen with wood slat ceiling and concrete floors.
This is an example of a contemporary galley eat-in kitchen in San Francisco with flat-panel cabinets, medium wood cabinets, solid surface benchtops, white benchtop, white appliances, an undermount sink, blue splashback, ceramic splashback, concrete floors, with island, grey floor and exposed beam.
This is an example of a contemporary galley eat-in kitchen in San Francisco with flat-panel cabinets, medium wood cabinets, solid surface benchtops, white benchtop, white appliances, an undermount sink, blue splashback, ceramic splashback, concrete floors, with island, grey floor and exposed beam.
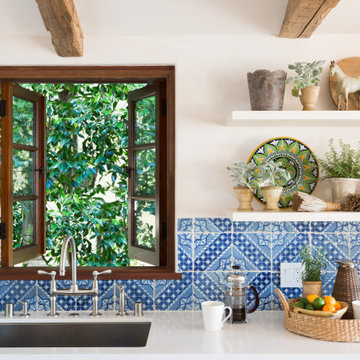
Kitchen with Vaulted Truss and Bean Ceiling open to Dinning Room
Inspiration for a mid-sized mediterranean u-shaped eat-in kitchen in Los Angeles with an undermount sink, beaded inset cabinets, beige cabinets, marble benchtops, blue splashback, ceramic splashback, stainless steel appliances, light hardwood floors, with island, beige floor, blue benchtop and exposed beam.
Inspiration for a mid-sized mediterranean u-shaped eat-in kitchen in Los Angeles with an undermount sink, beaded inset cabinets, beige cabinets, marble benchtops, blue splashback, ceramic splashback, stainless steel appliances, light hardwood floors, with island, beige floor, blue benchtop and exposed beam.
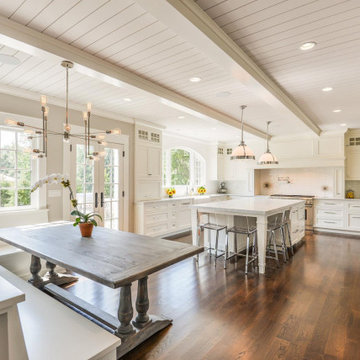
Photo of a traditional l-shaped eat-in kitchen in New York with a farmhouse sink, recessed-panel cabinets, white cabinets, white splashback, stainless steel appliances, dark hardwood floors, with island, brown floor, white benchtop, exposed beam and timber.
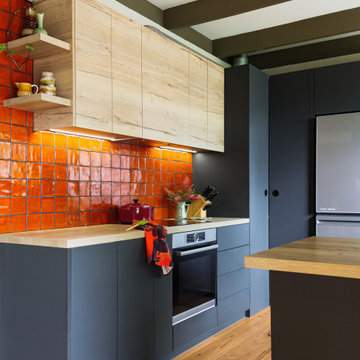
Contemporary Retro Kitchen
Design ideas for a mid-sized contemporary u-shaped eat-in kitchen in Melbourne with a double-bowl sink, flat-panel cabinets, laminate benchtops, orange splashback, ceramic splashback, black appliances, medium hardwood floors, a peninsula and exposed beam.
Design ideas for a mid-sized contemporary u-shaped eat-in kitchen in Melbourne with a double-bowl sink, flat-panel cabinets, laminate benchtops, orange splashback, ceramic splashback, black appliances, medium hardwood floors, a peninsula and exposed beam.
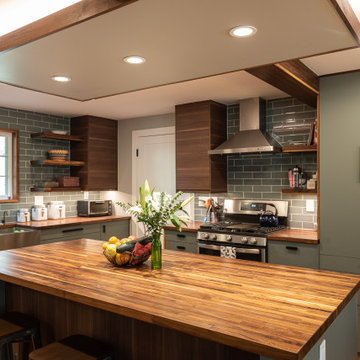
Photo of a mid-sized transitional u-shaped eat-in kitchen in Denver with a farmhouse sink, flat-panel cabinets, green cabinets, wood benchtops, green splashback, glass tile splashback, coloured appliances, medium hardwood floors, with island, brown floor, brown benchtop and exposed beam.
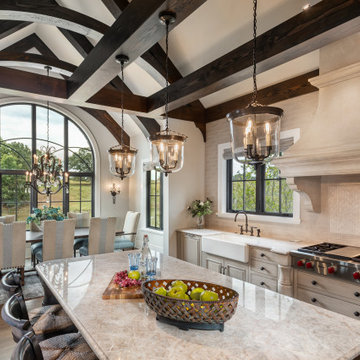
Large galley eat-in kitchen in Other with a farmhouse sink, raised-panel cabinets, beige cabinets, granite benchtops, beige splashback, subway tile splashback, stainless steel appliances, medium hardwood floors, with island, brown floor, beige benchtop and exposed beam.
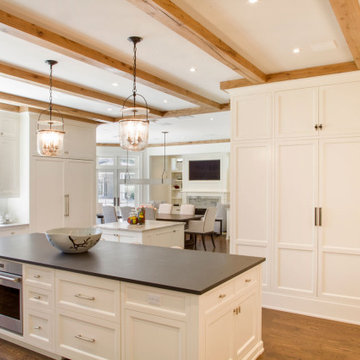
Fall is approaching and with it all the renovations and home projects.
That's why we want to share pictures of this beautiful woodwork recently installed which includes a kitchen, butler's pantry, library, units and vanities, in the hope to give you some inspiration and ideas and to show the type of work designed, manufactured and installed by WL Kitchen and Home.
For more ideas or to explore different styles visit our website at wlkitchenandhome.com.
Eat-in Kitchen with Exposed Beam Design Ideas
9