Eat-in Kitchen with Glass Benchtops Design Ideas
Sort by:Popular Today
21 - 40 of 1,422 photos
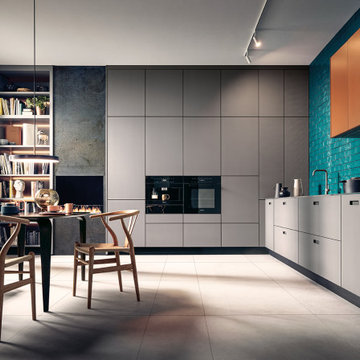
Room to breathe: mit ihren fein mattierten Glasfronten in Achatgrau, die sich L-förmig an die Wand schmiegen und in der Mitte Platz für einen großzügigen Essbereich lassen, verströmt die Küche wohnliche Gelassenheit. Ein Gaskamin und das in die Front integrierte Bücherregal unterstreichen den wohnlichen Charakter der Küche.
Room to breathe: with its matt glass surfaces in agate grey and the L shape that leaves room for a generous dining area, the kitchen exudes a comfortable feel. A gas fireplace and the bookshelf that is integrated into the kitchen front underline the kitchen‘s homely character.
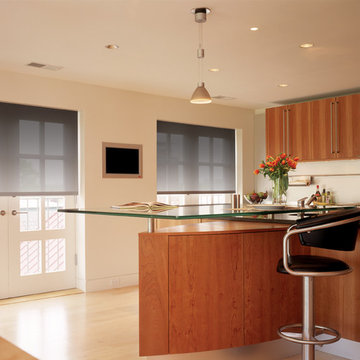
Design ideas for a mid-sized modern u-shaped eat-in kitchen in San Francisco with an undermount sink, flat-panel cabinets, medium wood cabinets, glass benchtops, white splashback, light hardwood floors, with island and beige floor.
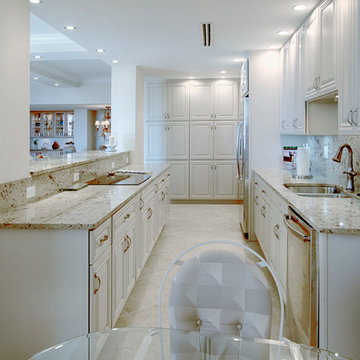
Photo of a small transitional galley eat-in kitchen in Miami with white cabinets, stainless steel appliances, no island, a double-bowl sink, raised-panel cabinets, glass benchtops, beige splashback, stone slab splashback, ceramic floors and beige floor.
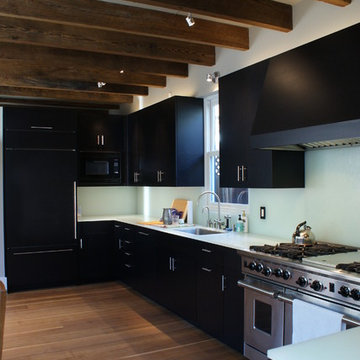
Photo of a mid-sized modern l-shaped eat-in kitchen in Denver with an undermount sink, flat-panel cabinets, black cabinets, glass benchtops, white splashback, glass sheet splashback, stainless steel appliances, dark hardwood floors and no island.
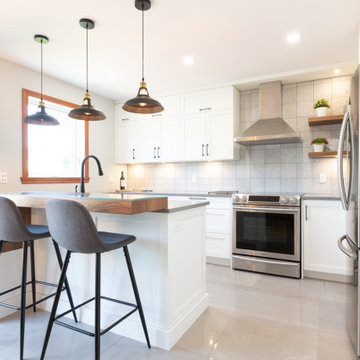
This sleek, comfy and cozy kitchen features Rochon custom-made wood shaker cabinets in white. The island features a second wood panel (covered in glass) to create a separate seating space and added storage. There are also custom-made floating shelves, which match the island. The hardware is black and the appliances are stainless steel.
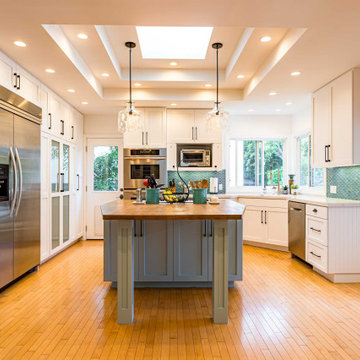
Kitchen Reface and add New Kitchen Cabinets, new island and stainsteel fixtuers
Inspiration for a mid-sized modern u-shaped eat-in kitchen in Los Angeles with an undermount sink, open cabinets, white cabinets, glass benchtops, multi-coloured splashback, glass tile splashback, stainless steel appliances, laminate floors, with island, brown floor and white benchtop.
Inspiration for a mid-sized modern u-shaped eat-in kitchen in Los Angeles with an undermount sink, open cabinets, white cabinets, glass benchtops, multi-coloured splashback, glass tile splashback, stainless steel appliances, laminate floors, with island, brown floor and white benchtop.
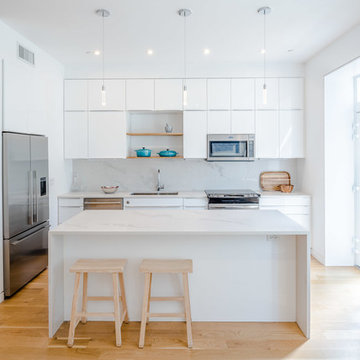
Warm and sunny kitchen. JPDA
Mid-sized modern l-shaped eat-in kitchen in New York with an undermount sink, flat-panel cabinets, white cabinets, glass benchtops, white splashback, stone slab splashback, stainless steel appliances, light hardwood floors, with island and white benchtop.
Mid-sized modern l-shaped eat-in kitchen in New York with an undermount sink, flat-panel cabinets, white cabinets, glass benchtops, white splashback, stone slab splashback, stainless steel appliances, light hardwood floors, with island and white benchtop.
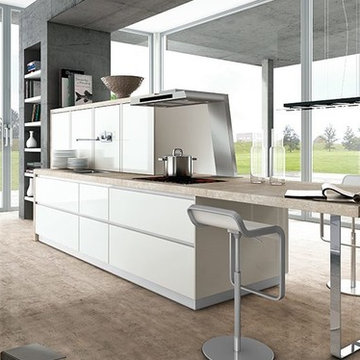
Inspiration for a mid-sized modern galley eat-in kitchen in New York with flat-panel cabinets, white cabinets, glass benchtops and with island.
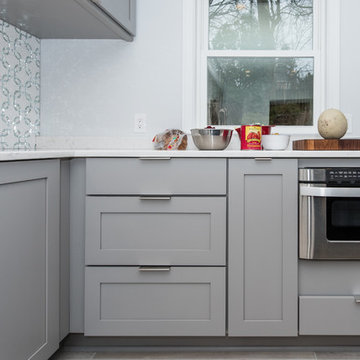
Creative window opening placed right into the interior of the kitchen, oven is magnificent.
Design ideas for a mid-sized transitional l-shaped eat-in kitchen in DC Metro with an undermount sink, shaker cabinets, blue cabinets, glass benchtops, grey splashback, mosaic tile splashback, stainless steel appliances, porcelain floors and with island.
Design ideas for a mid-sized transitional l-shaped eat-in kitchen in DC Metro with an undermount sink, shaker cabinets, blue cabinets, glass benchtops, grey splashback, mosaic tile splashback, stainless steel appliances, porcelain floors and with island.
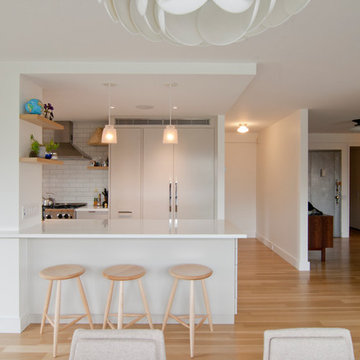
natural quarter sawn white oak flooring, farrow and ball elephants breath custom kitchen cabinets, integrated theramador refrigerator, pull out pantry, blue start range, heath ceramics subway tile white, maple wood stools, white glassos countertop, pendants from RBW, floating white oak shelves
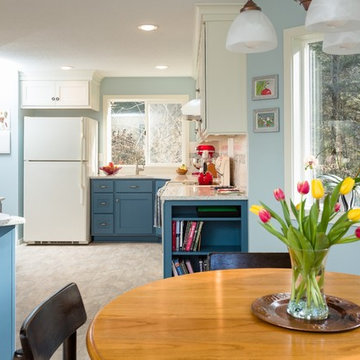
Grant Mott Photography
Inspiration for a mid-sized traditional u-shaped eat-in kitchen in Portland with an undermount sink, shaker cabinets, blue cabinets, glass benchtops, multi-coloured splashback, ceramic splashback, white appliances, linoleum floors, a peninsula and beige floor.
Inspiration for a mid-sized traditional u-shaped eat-in kitchen in Portland with an undermount sink, shaker cabinets, blue cabinets, glass benchtops, multi-coloured splashback, ceramic splashback, white appliances, linoleum floors, a peninsula and beige floor.
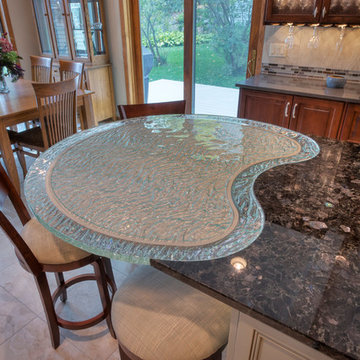
Sutter Photographers
The Hardware Studio - hardware
Martinwood Cabinetry - millwork
Studio GlassWorks - glass countertop
Window Design Center - awning window
Nonn's Showplace - quartz, granite countertops
• The most difficult part of the project was figuring out all the technical details to install the glass counter-top, which would weigh about 300 pounds!
• One goal was to avoid seeing the cabinet supports through the glass. The glass itself proposed problems because it had a wavy texture and separate confetti glass that could be added to the bottom. Therefore, we needed to add something below it.
• A custom steel base was designed to carry the weight yet float the glass so you are able to see the beauty of the glass itself. A small 1/2 inch trim piece on the steel was added to accomplish this task.
• Once the steel was made, we took it to the glass distributor. We turned the very heavy base upside down, traced the 1/2 inch trim piece on a full size piece of paper, and sent it to the glass manufacturer.
• After this, the base was sent to a powder coater and the raw steel was transformed into a beautiful champagne color.
• In the meantime, the glass manufacturer molded a channel for the glass to rest that would suspend the glass 1/2 inch higher than the powder coated steel base.
• The glass manufacturer was instructed to make the top of the glass smooth so it would hold a plate without rocking; they added an extra layer of 1/4 inch glass after it was fired the first time to accomplish this.
• When the base was brought to the job site, the carpenter installed a thick 6 inch block of wood through the tile and into the floor joists. The hollow 6 inch square base of the steel table was glued and screwed into the wood. The base was leveled and ready for the top to arrive several days later.
• The glass installers put it over the base, and it fit PERFECTLY! (whew)
• The steel base is 3 inches smaller than the glass, creating a see-through effect around the entire perimeter of the kidney bean shape.
• The granite was then templated by using a
specialized camera that measured the curve of the glass. However, upon arrival, the fit was less than perfect. Thanks to a patient and skilled granite installer from Nonn's Showroom who spent several hours hand grinding and polishing the curve on site until it fit perfectly.
• A small bead of silicone between the granite and the glass was all that was needed to complete the perfect installation.
• With a few shims under the end of the granite, the top is perfectly level!
• Our client was extremely excited and very patient with the process because they trusted our abilities so that the end result would be spectacular.
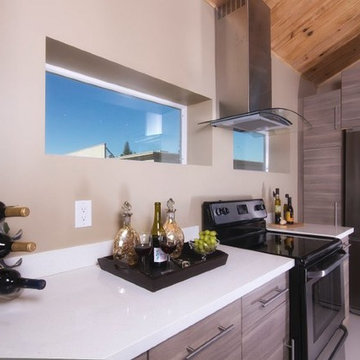
This is an example of a mid-sized contemporary l-shaped eat-in kitchen in San Francisco with a triple-bowl sink, flat-panel cabinets, medium wood cabinets, glass benchtops, beige splashback, stone slab splashback, stainless steel appliances and ceramic floors.
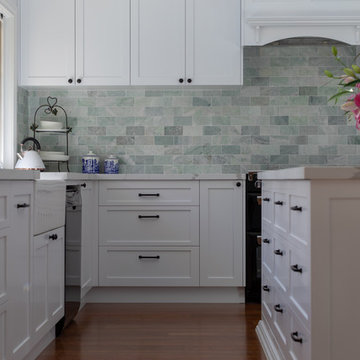
Kitchen, Photos by Light Studies
Expansive traditional l-shaped eat-in kitchen in Canberra - Queanbeyan with a farmhouse sink, shaker cabinets, white cabinets, glass benchtops, green splashback, cement tile splashback, black appliances, with island and white benchtop.
Expansive traditional l-shaped eat-in kitchen in Canberra - Queanbeyan with a farmhouse sink, shaker cabinets, white cabinets, glass benchtops, green splashback, cement tile splashback, black appliances, with island and white benchtop.
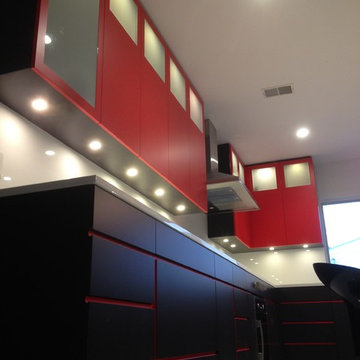
Design ideas for a mid-sized modern l-shaped eat-in kitchen in New York with a double-bowl sink, flat-panel cabinets, red cabinets, glass benchtops, white splashback, glass sheet splashback, stainless steel appliances and with island.
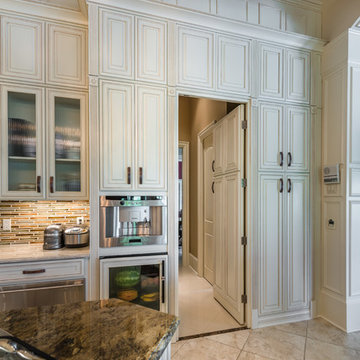
Large traditional l-shaped eat-in kitchen in New Orleans with raised-panel cabinets, white cabinets, stainless steel appliances, with island, a double-bowl sink, glass benchtops, multi-coloured splashback, matchstick tile splashback and porcelain floors.
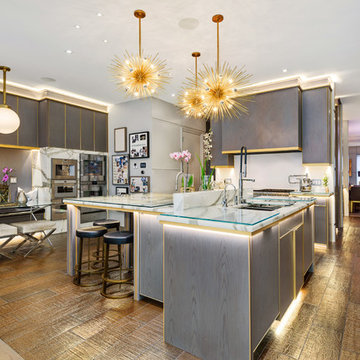
Photo of a contemporary u-shaped eat-in kitchen in Chicago with a double-bowl sink, flat-panel cabinets, grey cabinets, glass benchtops, white splashback, medium hardwood floors, with island and brown floor.
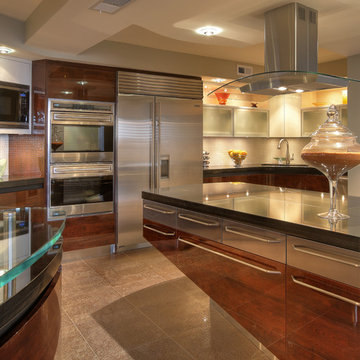
Design ideas for an expansive contemporary u-shaped eat-in kitchen in DC Metro with an undermount sink, glass-front cabinets, dark wood cabinets, glass benchtops, grey splashback, glass tile splashback, stainless steel appliances, cement tiles and with island.
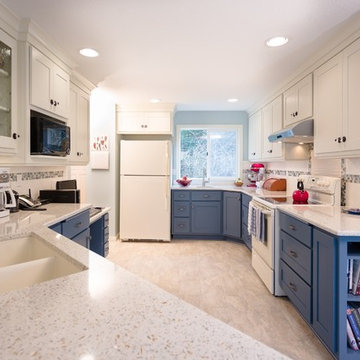
Grant Mott Photography
Photo of a mid-sized traditional u-shaped eat-in kitchen in Portland with an undermount sink, shaker cabinets, blue cabinets, glass benchtops, multi-coloured splashback, ceramic splashback, white appliances, linoleum floors, a peninsula and beige floor.
Photo of a mid-sized traditional u-shaped eat-in kitchen in Portland with an undermount sink, shaker cabinets, blue cabinets, glass benchtops, multi-coloured splashback, ceramic splashback, white appliances, linoleum floors, a peninsula and beige floor.
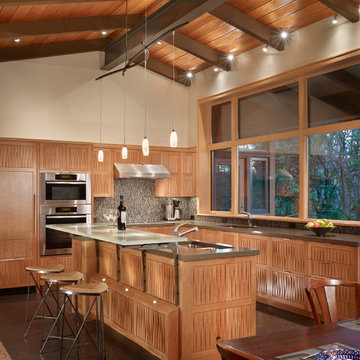
The Lake Forest Park Renovation is a top-to-bottom renovation of a 50's Northwest Contemporary house located 25 miles north of Seattle.
Photo: Benjamin Benschneider
Eat-in Kitchen with Glass Benchtops Design Ideas
2