Eat-in Kitchen with Grey Floor Design Ideas
Refine by:
Budget
Sort by:Popular Today
121 - 140 of 41,476 photos
Item 1 of 3
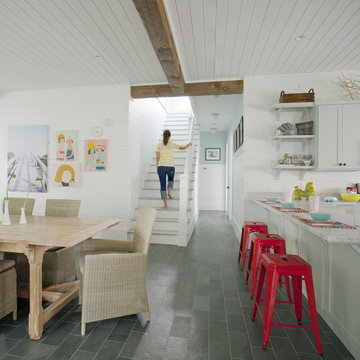
Designer, Joel Snayd. Beach house on Tybee Island in Savannah, GA. This two-story beach house was designed from the ground up by Rethink Design Studio -- architecture + interior design. The first floor living space is wide open allowing for large family gatherings. Old recycled beams were brought into the space to create interest and create natural divisions between the living, dining and kitchen. The crisp white butt joint paneling was offset using the cool gray slate tile below foot. The stairs and cabinets were painted a soft gray, roughly two shades lighter than the floor, and then topped off with a Carerra honed marble. Apple red stools, quirky art, and fun colored bowls add a bit of whimsy and fun.
Wall Color: SW extra white 7006
Stair Run Color: BM Sterling 1591
Floor: 6x12 Squall Slate (local tile supplier)
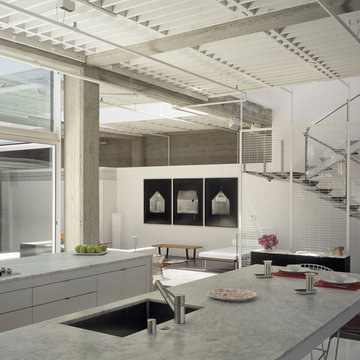
This is an example of a mid-sized industrial galley eat-in kitchen in San Francisco with an undermount sink, flat-panel cabinets, white cabinets, marble benchtops, stainless steel appliances, concrete floors, with island and grey floor.
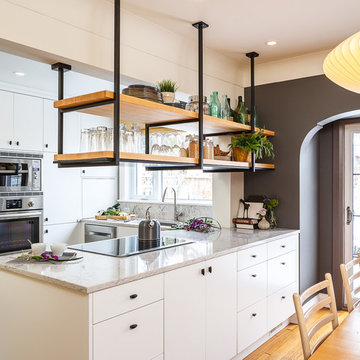
This old tiny kitchen now boasts big space, ideal for a small family or a bigger gathering. It's main feature is the customized black metal frame that hangs from the ceiling providing support for two natural maple butcher block shevles, but also divides the two rooms. A downdraft vent compliments the functionality and aesthetic of this installation.
The kitchen counters encroach into the dining room, providing more under counter storage. The concept of a proportionately larger peninsula allows more working and entertaining surface. The weightiness of the counters was balanced by the wall of tall cabinets. These cabinets provide most of the kitchen storage and boast an appliance garage, deep pantry and a clever lemans system for the corner storage.
Design: Astro Design Centre, Ottawa Canada
Photos: Doublespace Photography
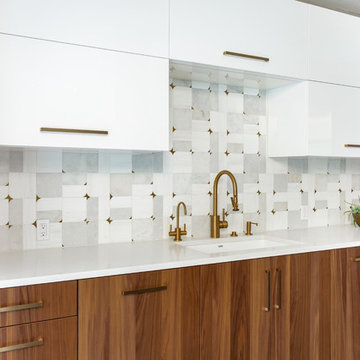
In our world of kitchen design, it’s lovely to see all the varieties of styles come to life. From traditional to modern, and everything in between, we love to design a broad spectrum. Here, we present a two-tone modern kitchen that has used materials in a fresh and eye-catching way. With a mix of finishes, it blends perfectly together to create a space that flows and is the pulsating heart of the home.
With the main cooking island and gorgeous prep wall, the cook has plenty of space to work. The second island is perfect for seating – the three materials interacting seamlessly, we have the main white material covering the cabinets, a short grey table for the kids, and a taller walnut top for adults to sit and stand while sipping some wine! I mean, who wouldn’t want to spend time in this kitchen?!
Cabinetry
With a tuxedo trend look, we used Cabico Elmwood New Haven door style, walnut vertical grain in a natural matte finish. The white cabinets over the sink are the Ventura MDF door in a White Diamond Gloss finish.
Countertops
The white counters on the perimeter and on both islands are from Caesarstone in a Frosty Carrina finish, and the added bar on the second countertop is a custom walnut top (made by the homeowner!) with a shorter seated table made from Caesarstone’s Raw Concrete.
Backsplash
The stone is from Marble Systems from the Mod Glam Collection, Blocks – Glacier honed, in Snow White polished finish, and added Brass.
Fixtures
A Blanco Precis Silgranit Cascade Super Single Bowl Kitchen Sink in White works perfect with the counters. A Waterstone transitional pulldown faucet in New Bronze is complemented by matching water dispenser, soap dispenser, and air switch. The cabinet hardware is from Emtek – their Trinity pulls in brass.
Appliances
The cooktop, oven, steam oven and dishwasher are all from Miele. The dishwashers are paneled with cabinetry material (left/right of the sink) and integrate seamlessly Refrigerator and Freezer columns are from SubZero and we kept the stainless look to break up the walnut some. The microwave is a counter sitting Panasonic with a custom wood trim (made by Cabico) and the vent hood is from Zephyr.
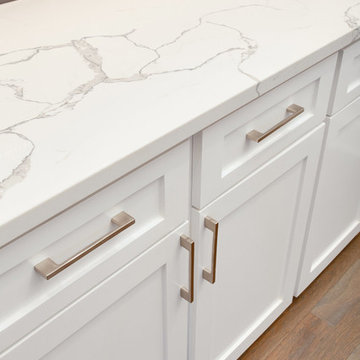
Jon Hohman
Design ideas for a large transitional eat-in kitchen in Dallas with shaker cabinets, white cabinets, quartz benchtops, grey splashback, glass tile splashback, medium hardwood floors, with island, grey floor and white benchtop.
Design ideas for a large transitional eat-in kitchen in Dallas with shaker cabinets, white cabinets, quartz benchtops, grey splashback, glass tile splashback, medium hardwood floors, with island, grey floor and white benchtop.
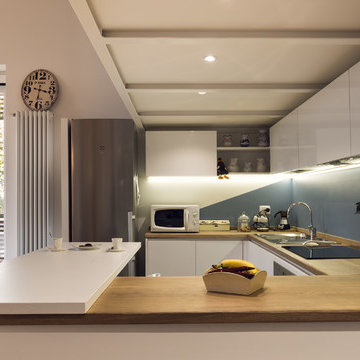
La cucina realizzata sotto al soppalco è interamente laccata di colore bianco con il top in massello di rovere e penisola bianca con sgabelli.
Foto di Simone Marulli
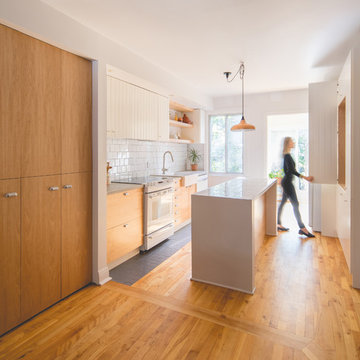
Raphaël Thibodeau
Mid-sized contemporary galley eat-in kitchen in Montreal with a single-bowl sink, flat-panel cabinets, medium wood cabinets, tile benchtops, white splashback, ceramic splashback, white appliances, ceramic floors, with island and grey floor.
Mid-sized contemporary galley eat-in kitchen in Montreal with a single-bowl sink, flat-panel cabinets, medium wood cabinets, tile benchtops, white splashback, ceramic splashback, white appliances, ceramic floors, with island and grey floor.
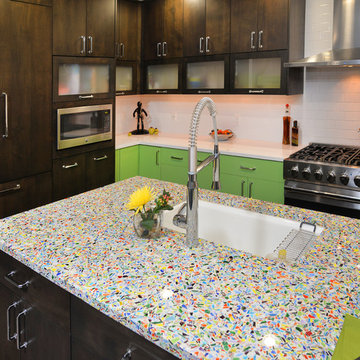
www.vailcabinets.com
Authorized Custom Cupboards Dealer.
Design ideas for a mid-sized eclectic l-shaped eat-in kitchen in Denver with an undermount sink, flat-panel cabinets, dark wood cabinets, quartz benchtops, white splashback, ceramic splashback, stainless steel appliances, light hardwood floors, with island and grey floor.
Design ideas for a mid-sized eclectic l-shaped eat-in kitchen in Denver with an undermount sink, flat-panel cabinets, dark wood cabinets, quartz benchtops, white splashback, ceramic splashback, stainless steel appliances, light hardwood floors, with island and grey floor.

Modern kitchen with stainless steel appliances and floating countertop. View of floating staircase.
Design ideas for a large contemporary l-shaped eat-in kitchen in Seattle with flat-panel cabinets, light wood cabinets, quartz benchtops, beige splashback, stone tile splashback, stainless steel appliances, with island, grey floor and beige benchtop.
Design ideas for a large contemporary l-shaped eat-in kitchen in Seattle with flat-panel cabinets, light wood cabinets, quartz benchtops, beige splashback, stone tile splashback, stainless steel appliances, with island, grey floor and beige benchtop.

Inspiration for a large transitional l-shaped eat-in kitchen in Other with a drop-in sink, raised-panel cabinets, white cabinets, wood benchtops, white appliances, concrete floors, no island and grey floor.

Inspiration for a large modern l-shaped eat-in kitchen in New York with an undermount sink, recessed-panel cabinets, white cabinets, quartz benchtops, grey splashback, panelled appliances, porcelain floors, with island, grey floor and white benchtop.

Dettagli su un appartamento di circa 70 mq, in cui si è intervenuti con ristrutturazione cucina e arredamento ricercando i toni giusti per il soggiorno.

Inspiration for a mid-sized transitional u-shaped eat-in kitchen in Boston with an undermount sink, flat-panel cabinets, blue cabinets, quartz benchtops, panelled appliances, ceramic floors, with island, grey floor, black benchtop and multi-coloured splashback.

A palette of cashmere and walnut teamed with classic Italian styling creates an understated elegant style. A touch of glamour comes from the ambient lighting in the glass-fronted island cupboards.

This is an example of a large scandinavian l-shaped eat-in kitchen in Seattle with shaker cabinets, light wood cabinets, terrazzo benchtops, stainless steel appliances, porcelain floors, with island, grey floor, white benchtop and wood.

A Rock Island, Illinois kitchen remodeled from start to finish by the Village Home Stores team. We removed walls, widened doorways, and eliminated soffits to make room for this spacious new design packed with style and a LOT of creative storage. Design, materials, and complete start to finish remodel by Village Home Stores. Planning to remodel your home in the Quad Cities area soon? Contact us to learn about our process!
Featured: Koch cabinetry in the Savannah door and Maple “Pecan” stain, Cambria quartz counters in the Armitage design, Serenbe Nova Floors glue-down Cottage Pine Char LVP, and a Stainless Steel appliance package by KitchenAid.

Inspiration for a large beach style l-shaped eat-in kitchen in Atlanta with a drop-in sink, shaker cabinets, blue cabinets, marble benchtops, glass tile splashback, light hardwood floors, with island, grey floor and multi-coloured benchtop.
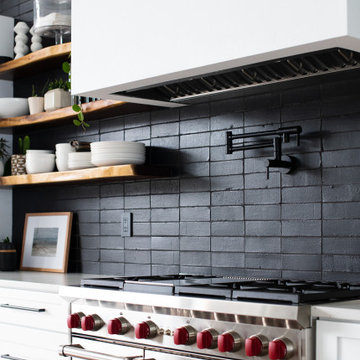
Our stacked Quickship Black Hills Brick backsplash dramatically defines this crisp clean kitchen.
DESIGN
Nicole Roe Design
PHOTOS
Daniel Barcelo
TILE SHOWN
Glazed thin Brick in Black Hills

Lovely kitchen remodel featuring inset cabinetry, herringbone patterned tile, Cedar & Moss lighting, and freshened up surfaces throughout. Design: Cohesively Curated. Photos: Carina Skrobecki. Build: Blue Sound Construction, Inc.

Small contemporary l-shaped eat-in kitchen in San Francisco with shaker cabinets, blue cabinets, quartz benchtops, blue splashback, brick splashback, stainless steel appliances, concrete floors, no island, grey floor, white benchtop and wood.
Eat-in Kitchen with Grey Floor Design Ideas
7