Eat-in Kitchen with Light Wood Cabinets Design Ideas
Refine by:
Budget
Sort by:Popular Today
61 - 80 of 33,252 photos
Item 1 of 3
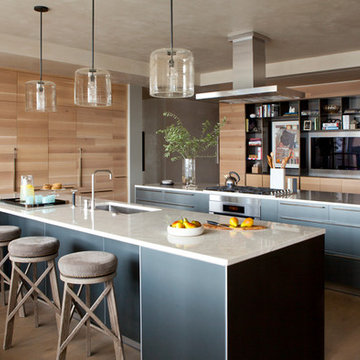
Nick Johnson
Photo of an expansive contemporary u-shaped eat-in kitchen in Austin with an undermount sink, panelled appliances, medium hardwood floors, multiple islands, flat-panel cabinets, light wood cabinets and marble benchtops.
Photo of an expansive contemporary u-shaped eat-in kitchen in Austin with an undermount sink, panelled appliances, medium hardwood floors, multiple islands, flat-panel cabinets, light wood cabinets and marble benchtops.
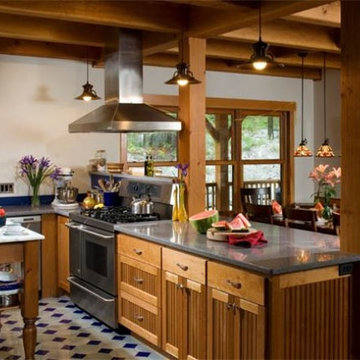
A local family business, Centennial Timber Frames started in a garage and has been in creating timber frames since 1988, with a crew of craftsmen dedicated to the art of mortise and tenon joinery.

Cabinetry by Showplace
This is an example of a mid-sized traditional l-shaped eat-in kitchen in New York with an undermount sink, flat-panel cabinets, light wood cabinets, black appliances, with island, light hardwood floors, granite benchtops, beige splashback, porcelain splashback and beige floor.
This is an example of a mid-sized traditional l-shaped eat-in kitchen in New York with an undermount sink, flat-panel cabinets, light wood cabinets, black appliances, with island, light hardwood floors, granite benchtops, beige splashback, porcelain splashback and beige floor.
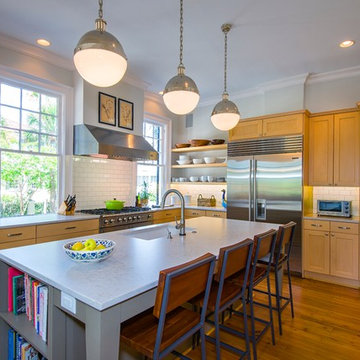
Jason Stemple
Photo of a large transitional u-shaped eat-in kitchen in Charleston with an undermount sink, recessed-panel cabinets, light wood cabinets, marble benchtops, white splashback, ceramic splashback, stainless steel appliances, light hardwood floors and with island.
Photo of a large transitional u-shaped eat-in kitchen in Charleston with an undermount sink, recessed-panel cabinets, light wood cabinets, marble benchtops, white splashback, ceramic splashback, stainless steel appliances, light hardwood floors and with island.
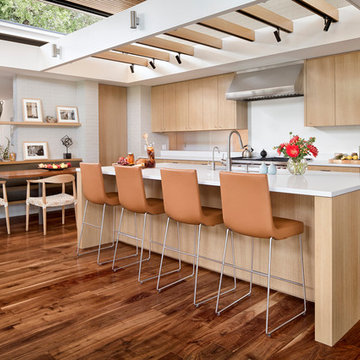
This mid-century home underwent a complete interior renovation. Walls were removed to open up the kitchen while new transom windows flood the space with natural light. Soft modern furnishings, natural finishes, and an open layout complement the home's fusion of contemporary and mid-century architecture.
The custom banquette, white oak millwork, and open-grain cypress ceilings modernize the home. A large island allows for entertaining and multiple chefs to work in the kitchen. The trellis structure above the kitchen gives a structure for artificial lighting but allows for natural light from the transom windows to filter into the centrally-located kitchen.
Custom designed banquette, chairs are the Round Chairs by Hans Wegner, stools are the Jim Counterstools by Montis.
Interior by Allison Burke Interior Design
Architecture by A Parallel
Paul Finkel Photography
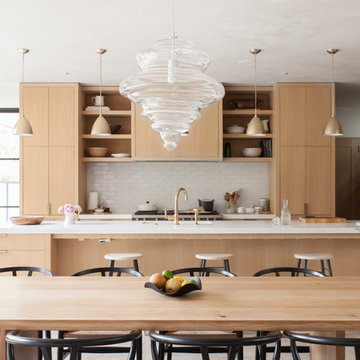
Kitchen in Santa Monica designed by DISC Interiors
Photo of a scandinavian eat-in kitchen in Los Angeles with flat-panel cabinets, light wood cabinets, white splashback, with island, ceramic splashback and panelled appliances.
Photo of a scandinavian eat-in kitchen in Los Angeles with flat-panel cabinets, light wood cabinets, white splashback, with island, ceramic splashback and panelled appliances.
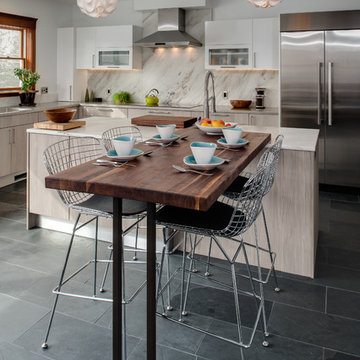
Mike Gullon
Design ideas for a large modern l-shaped eat-in kitchen in Other with an undermount sink, flat-panel cabinets, light wood cabinets, marble benchtops, multi-coloured splashback, stone slab splashback, stainless steel appliances, slate floors and with island.
Design ideas for a large modern l-shaped eat-in kitchen in Other with an undermount sink, flat-panel cabinets, light wood cabinets, marble benchtops, multi-coloured splashback, stone slab splashback, stainless steel appliances, slate floors and with island.
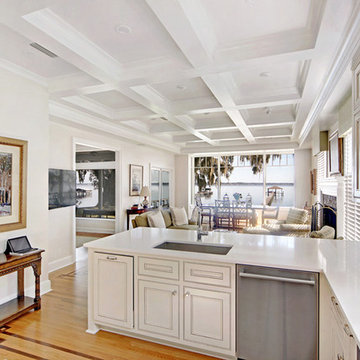
Large traditional single-wall eat-in kitchen in Jacksonville with an undermount sink, beaded inset cabinets, light wood cabinets, quartzite benchtops, white splashback, stone tile splashback, stainless steel appliances, light hardwood floors and a peninsula.
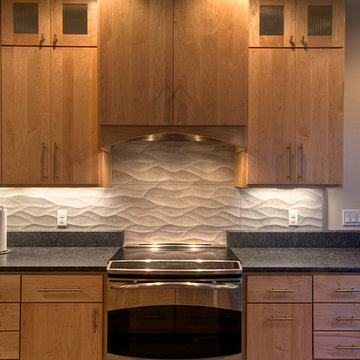
This kitchen remodel features a calming color palette and maple flat panel cabinets, a heated ceramic tile floor, leathered granite countertops for texture, a prep sink in the island and a butler's pantry. The end result is simplistic sophistication and a contemporary gathering space for family and friends.
Photo credit: NR Photography
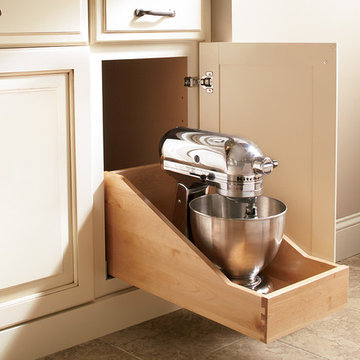
Photo of an eat-in kitchen in DC Metro with raised-panel cabinets, light wood cabinets, solid surface benchtops and ceramic floors.
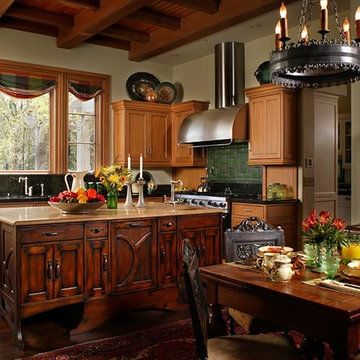
A custom island was designed in a dark stain to match the floors and other furniture in the room. Cypress cabinets echo the cypress casing and beams. David Dietrich Photographer
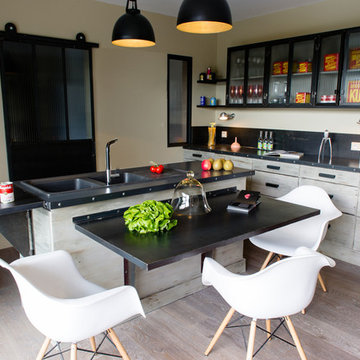
Photo of a mid-sized industrial l-shaped eat-in kitchen in Rennes with a double-bowl sink, light wood cabinets and with island.
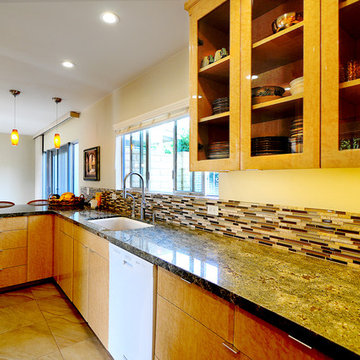
Adriana Ortiz
Design ideas for a mid-sized contemporary galley eat-in kitchen in Los Angeles with an undermount sink, flat-panel cabinets, light wood cabinets, solid surface benchtops, metallic splashback, matchstick tile splashback, white appliances, ceramic floors and no island.
Design ideas for a mid-sized contemporary galley eat-in kitchen in Los Angeles with an undermount sink, flat-panel cabinets, light wood cabinets, solid surface benchtops, metallic splashback, matchstick tile splashback, white appliances, ceramic floors and no island.
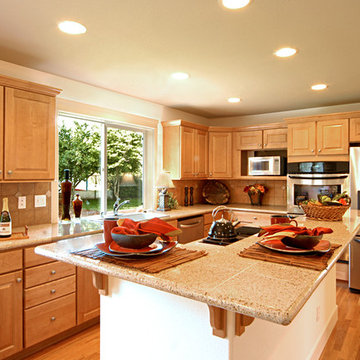
The kitchen is done in warm tones that create a welcoming feeling.
Design ideas for a mid-sized traditional l-shaped eat-in kitchen in Seattle with a drop-in sink, raised-panel cabinets, light wood cabinets, quartz benchtops, brown splashback, ceramic splashback and stainless steel appliances.
Design ideas for a mid-sized traditional l-shaped eat-in kitchen in Seattle with a drop-in sink, raised-panel cabinets, light wood cabinets, quartz benchtops, brown splashback, ceramic splashback and stainless steel appliances.
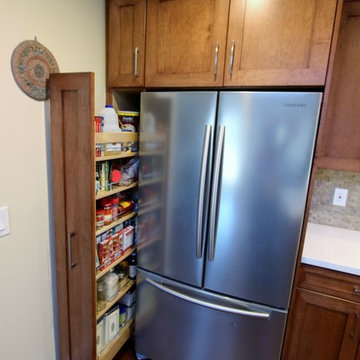
Photo of a small contemporary single-wall eat-in kitchen in Orange County with a drop-in sink, shaker cabinets, light wood cabinets, quartzite benchtops, beige splashback, mosaic tile splashback, stainless steel appliances, medium hardwood floors and with island.
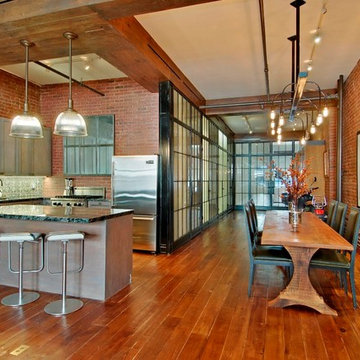
VHT Studios
Industrial l-shaped eat-in kitchen in Chicago with shaker cabinets, light wood cabinets, grey splashback and stainless steel appliances.
Industrial l-shaped eat-in kitchen in Chicago with shaker cabinets, light wood cabinets, grey splashback and stainless steel appliances.
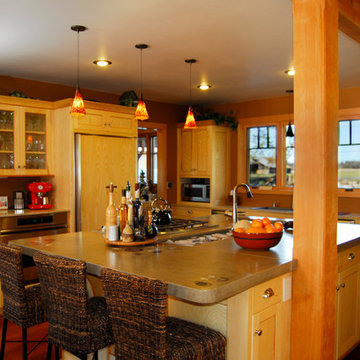
Photo by Peter James
Large traditional l-shaped eat-in kitchen in Seattle with an undermount sink, shaker cabinets, light wood cabinets, concrete benchtops, brown splashback, stainless steel appliances, medium hardwood floors and with island.
Large traditional l-shaped eat-in kitchen in Seattle with an undermount sink, shaker cabinets, light wood cabinets, concrete benchtops, brown splashback, stainless steel appliances, medium hardwood floors and with island.
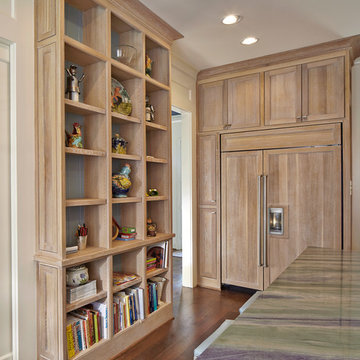
- CotY 2014 Regional Winner: Residential Kitchen Over $120,000
- CotY 2014 Dallas Chapter Winner: Residential Kitchen Over $120,000
Ken Vaughan - Vaughan Creative Media
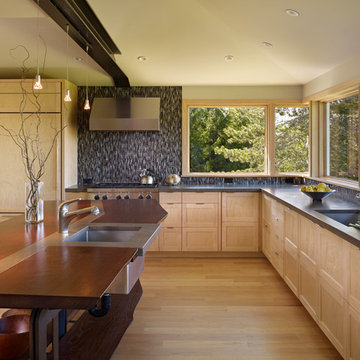
The Fall City Renovation began with a farmhouse on a hillside overlooking the Snoqualmie River valley, about 30 miles east of Seattle. On the main floor, the walls between the kitchen and dining room were removed, and a 25-ft. long addition to the kitchen provided a continuous glass ribbon around the limestone kitchen counter. The resulting interior has a feeling similar to a fire look-out tower in the national forest. Adding to the open feeling, a custom island table was created using reclaimed elm planks and a blackened steel base, with inlaid limestone around the sink area. Sensuous custom blown-glass light fixtures were hung over the existing dining table. The completed kitchen-dining space is serene, light-filled and dominated by the sweeping view of the Snoqualmie Valley.
The second part of the renovation focused on the master bathroom. Similar to the design approach in the kitchen, a new addition created a continuous glass wall, with wonderful views of the valley. The blackened steel-frame vanity mirrors were custom-designed, and they hang suspended in front of the window wall. LED lighting has been integrated into the steel frames. The tub is perched in front of floor-to-ceiling glass, next to a curvilinear custom bench in Sapele wood and steel. Limestone counters and floors provide material continuity in the space.
Sustainable design practice included extensive use of natural light to reduce electrical demand, low VOC paints, LED lighting, reclaimed elm planks at the kitchen island, sustainably harvested hardwoods, and natural stone counters. New exterior walls using 2x8 construction achieved 40% greater insulation value than standard wall construction.
Photo: Benjamin Benschneider
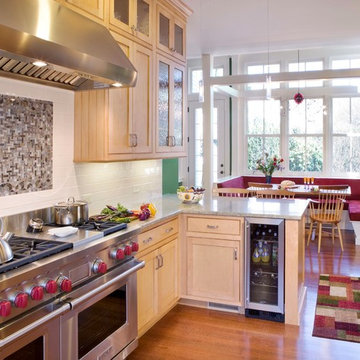
Photo of a small traditional eat-in kitchen in Boston with stainless steel appliances, shaker cabinets, light wood cabinets, granite benchtops, white splashback, subway tile splashback, light hardwood floors, a peninsula, beige floor and grey benchtop.
Eat-in Kitchen with Light Wood Cabinets Design Ideas
4