Eat-in Kitchen with Marble Splashback Design Ideas
Refine by:
Budget
Sort by:Popular Today
81 - 100 of 23,167 photos
Item 1 of 3
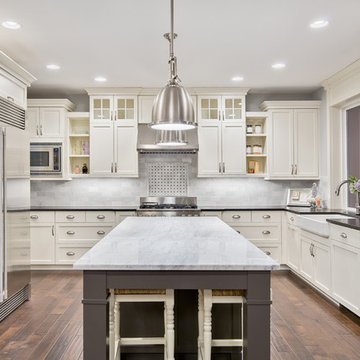
Photo of a large transitional galley eat-in kitchen in Los Angeles with white cabinets, marble benchtops, grey splashback, with island, a farmhouse sink, shaker cabinets, stainless steel appliances, marble splashback, dark hardwood floors, brown floor and white benchtop.
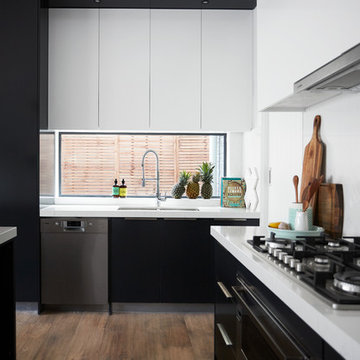
Liam Cullinane
Large contemporary u-shaped eat-in kitchen in Melbourne with a double-bowl sink, flat-panel cabinets, black cabinets, white splashback, quartz benchtops, medium hardwood floors, marble splashback, stainless steel appliances, with island, brown floor and white benchtop.
Large contemporary u-shaped eat-in kitchen in Melbourne with a double-bowl sink, flat-panel cabinets, black cabinets, white splashback, quartz benchtops, medium hardwood floors, marble splashback, stainless steel appliances, with island, brown floor and white benchtop.
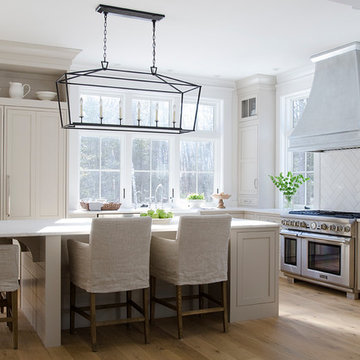
Architecture - Kevin Browne Architecture
Photography - James R. Salomon
Design ideas for a transitional l-shaped eat-in kitchen in Portland Maine with a farmhouse sink, beaded inset cabinets, beige cabinets, marble benchtops, white splashback, marble splashback, stainless steel appliances, medium hardwood floors, with island, brown floor and white benchtop.
Design ideas for a transitional l-shaped eat-in kitchen in Portland Maine with a farmhouse sink, beaded inset cabinets, beige cabinets, marble benchtops, white splashback, marble splashback, stainless steel appliances, medium hardwood floors, with island, brown floor and white benchtop.
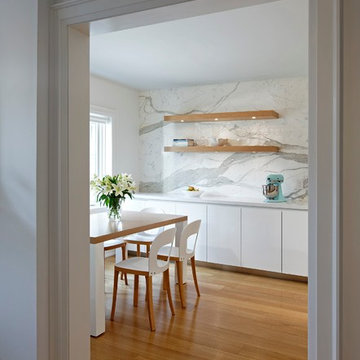
David Whittaker
Design ideas for a mid-sized contemporary eat-in kitchen in Toronto with flat-panel cabinets, white cabinets, quartz benchtops, medium hardwood floors, no island, white splashback and marble splashback.
Design ideas for a mid-sized contemporary eat-in kitchen in Toronto with flat-panel cabinets, white cabinets, quartz benchtops, medium hardwood floors, no island, white splashback and marble splashback.
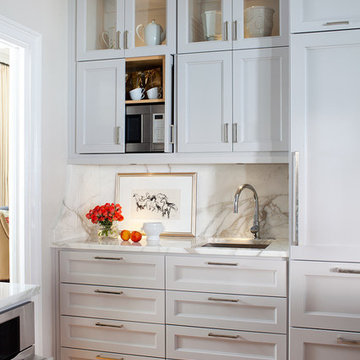
Transitional l-shaped eat-in kitchen in Atlanta with an undermount sink, recessed-panel cabinets, grey cabinets, marble benchtops, white splashback, panelled appliances and marble splashback.
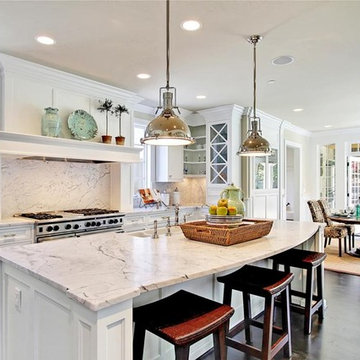
Design ideas for a large traditional eat-in kitchen in Seattle with shaker cabinets, stainless steel appliances, marble benchtops, marble splashback, a farmhouse sink, white cabinets, white splashback, dark hardwood floors, with island and grey benchtop.
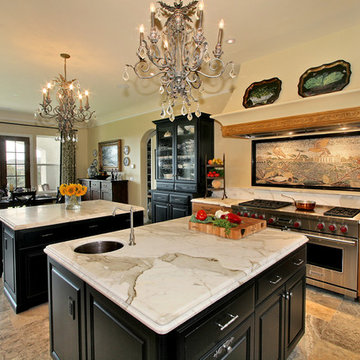
Inspiration for a traditional eat-in kitchen in San Diego with marble benchtops, multiple islands and marble splashback.
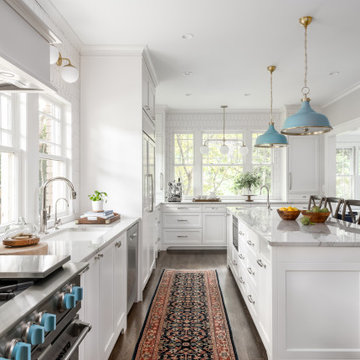
Our clients wanted to stay true to the style of this 1930's home with their kitchen renovation. Changing the footprint of the kitchen to include smaller rooms, we were able to provide this family their dream kitchen with all of the modern conveniences like a walk in pantry, a large seating island, custom cabinetry and appliances. It is now a sunny, open family kitchen.
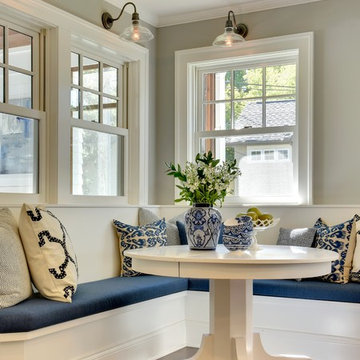
Design ideas for a large beach style u-shaped eat-in kitchen in Phoenix with a farmhouse sink, recessed-panel cabinets, white cabinets, grey splashback, marble splashback, stainless steel appliances, medium hardwood floors, with island, brown floor and grey benchtop.
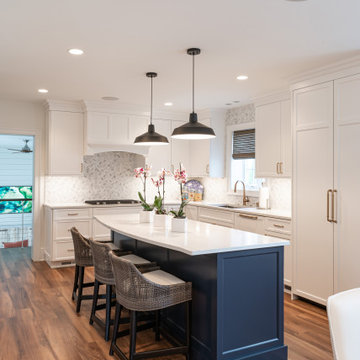
This large open kitchen was completely updated to include a custom cabinetry, a large center island, banquette seating and an extra large table to accommodate family and friends in the busy summer season. With plenty of lighting, extra large appliances and preparation space, everyone can get in on the cooking fun.
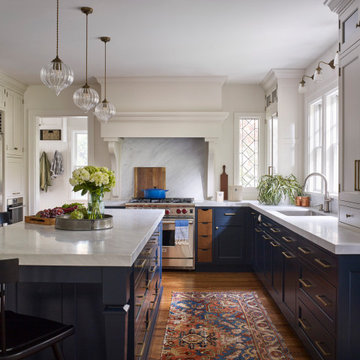
A charming 1920s colonial had a dated dark kitchen that was not in keeping with the historic charm of the home. The owners, who adored British design, wanted a kitchen that was spacious and storage friendly, with the feel of a classic English kitchen. Designer Sarah Robertson of Studio Dearborn helped her client, while architect Greg Lewis redesigned the home to accommodate a larger kitchen, new primary bath, mudroom, and butlers pantry.
Photos Adam Macchia. For more information, you may visit our website at www.studiodearborn.com or email us at info@studiodearborn.com.

This is an example of a large transitional u-shaped eat-in kitchen in Dallas with an undermount sink, shaker cabinets, white cabinets, quartz benchtops, white splashback, marble splashback, white appliances, medium hardwood floors, with island, brown floor and white benchtop.

Written by Mary Kate Hogan for Westchester Home Magazine.
"The Goal: The family that cooks together has the most fun — especially when their kitchen is equipped with four ovens and tons of workspace. After a first-floor renovation of a home for a couple with four grown children, the new kitchen features high-tech appliances purchased through Royal Green and a custom island with a connected table to seat family, friends, and cooking spectators. An old dining room was eliminated, and the whole area was transformed into one open, L-shaped space with a bar and family room.
“They wanted to expand the kitchen and have more of an entertaining room for their family gatherings,” says designer Danielle Florie. She designed the kitchen so that two or three people can work at the same time, with a full sink in the island that’s big enough for cleaning vegetables or washing pots and pans.
Key Features:
Well-Stocked Bar: The bar area adjacent to the kitchen doubles as a coffee center. Topped with a leathered brown marble, the bar houses the coffee maker as well as a wine refrigerator, beverage fridge, and built-in ice maker. Upholstered swivel chairs encourage people to gather and stay awhile.
Finishing Touches: Counters around the kitchen and the island are covered with a Cambria quartz that has the light, airy look the homeowners wanted and resists stains and scratches. A geometric marble tile backsplash is an eye-catching decorative element.
Into the Wood: The larger table in the kitchen was handmade for the family and matches the island base. On the floor, wood planks with a warm gray tone run diagonally for added interest."
Bilotta Designer: Danielle Florie
Photographer: Phillip Ennis
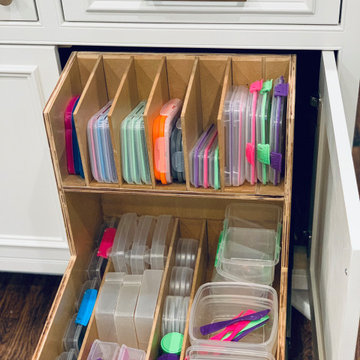
Because... kids.
Mid-sized traditional u-shaped eat-in kitchen in Dallas with a farmhouse sink, beaded inset cabinets, white cabinets, granite benchtops, white splashback, marble splashback, stainless steel appliances, medium hardwood floors, with island and black benchtop.
Mid-sized traditional u-shaped eat-in kitchen in Dallas with a farmhouse sink, beaded inset cabinets, white cabinets, granite benchtops, white splashback, marble splashback, stainless steel appliances, medium hardwood floors, with island and black benchtop.
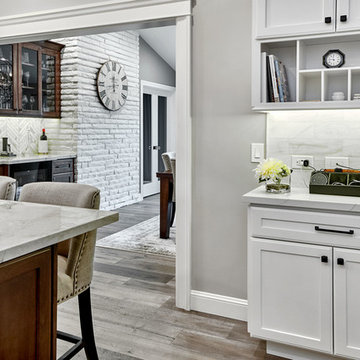
Mark Pinkerton, vi360 Photography
Photo of a mid-sized transitional galley eat-in kitchen in San Francisco with an undermount sink, flat-panel cabinets, white cabinets, quartz benchtops, white splashback, marble splashback, stainless steel appliances, light hardwood floors, with island, grey floor and white benchtop.
Photo of a mid-sized transitional galley eat-in kitchen in San Francisco with an undermount sink, flat-panel cabinets, white cabinets, quartz benchtops, white splashback, marble splashback, stainless steel appliances, light hardwood floors, with island, grey floor and white benchtop.
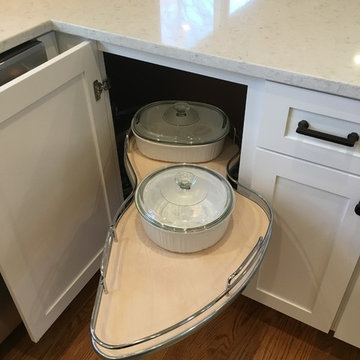
Inspiration for a mid-sized transitional u-shaped eat-in kitchen in Philadelphia with shaker cabinets, white cabinets, quartz benchtops, grey splashback, marble splashback, stainless steel appliances, light hardwood floors, a peninsula and white benchtop.
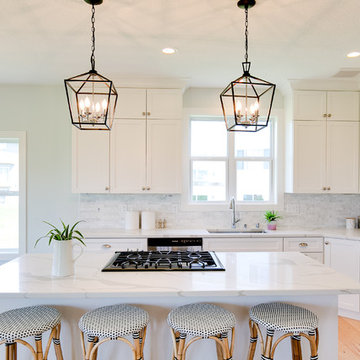
Photo of a mid-sized beach style l-shaped eat-in kitchen in Minneapolis with an undermount sink, shaker cabinets, white cabinets, grey splashback, marble splashback, stainless steel appliances, light hardwood floors, with island, beige floor, white benchtop and quartz benchtops.
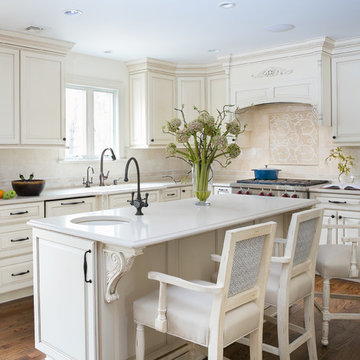
Transitional living shines in this bright kitchen featuring a triple-duty island that functions as an eating space, prep area, and storage. Its beautifully detailed corbels are repeated in the commercial grade hood corners. In the backsplash, a 24"x24" marble die-cut tile insert is detailed by a marble pencil tile for added dimension.
Photography: Lauren Hagerstrom
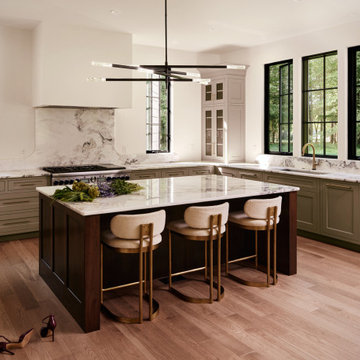
Who wouldn't want to cook in this AMAZING kitchen??
Large modern l-shaped eat-in kitchen in Richmond with white splashback, stainless steel appliances, light hardwood floors, with island, brown floor, white benchtop, marble benchtops and marble splashback.
Large modern l-shaped eat-in kitchen in Richmond with white splashback, stainless steel appliances, light hardwood floors, with island, brown floor, white benchtop, marble benchtops and marble splashback.
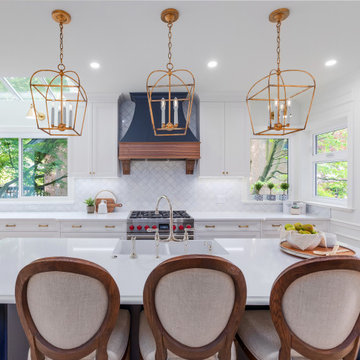
This is an example of a large traditional l-shaped eat-in kitchen in Vancouver with a farmhouse sink, beaded inset cabinets, blue cabinets, quartz benchtops, white splashback, marble splashback, stainless steel appliances, light hardwood floors, with island, beige floor and white benchtop.
Eat-in Kitchen with Marble Splashback Design Ideas
5