Eat-in Kitchen with Medium Wood Cabinets Design Ideas
Refine by:
Budget
Sort by:Popular Today
101 - 120 of 67,532 photos
Item 1 of 3
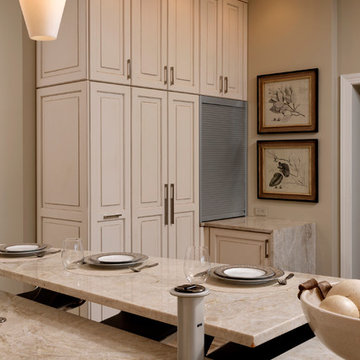
Bob Narod
Inspiration for a large transitional l-shaped eat-in kitchen in DC Metro with an undermount sink, flat-panel cabinets, medium wood cabinets, quartzite benchtops, beige splashback, matchstick tile splashback, stainless steel appliances, travertine floors and with island.
Inspiration for a large transitional l-shaped eat-in kitchen in DC Metro with an undermount sink, flat-panel cabinets, medium wood cabinets, quartzite benchtops, beige splashback, matchstick tile splashback, stainless steel appliances, travertine floors and with island.
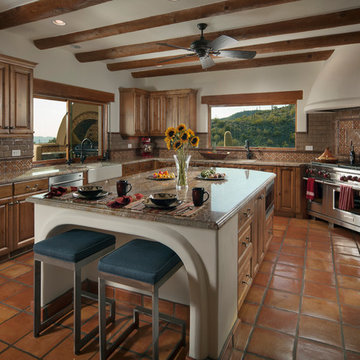
Photo of a mid-sized u-shaped eat-in kitchen in Phoenix with a farmhouse sink, raised-panel cabinets, medium wood cabinets, quartz benchtops, brown splashback, stone tile splashback, stainless steel appliances, ceramic floors and with island.
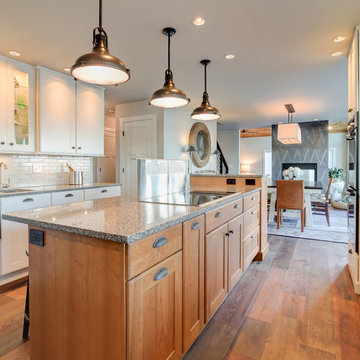
Photographer: Inua Blevins - Juneau, AK
Inspiration for a large beach style u-shaped eat-in kitchen in Other with an undermount sink, shaker cabinets, medium wood cabinets, quartz benchtops, beige splashback, ceramic splashback, stainless steel appliances, dark hardwood floors and with island.
Inspiration for a large beach style u-shaped eat-in kitchen in Other with an undermount sink, shaker cabinets, medium wood cabinets, quartz benchtops, beige splashback, ceramic splashback, stainless steel appliances, dark hardwood floors and with island.
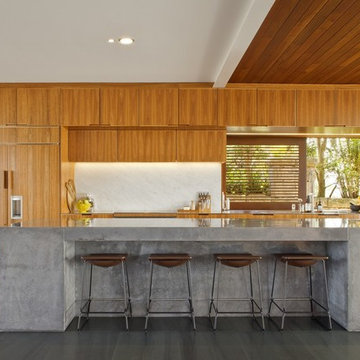
Simon Wood
This is an example of a large contemporary galley eat-in kitchen in Sydney with an undermount sink, medium wood cabinets, concrete benchtops, grey splashback, stone slab splashback, stainless steel appliances, slate floors and with island.
This is an example of a large contemporary galley eat-in kitchen in Sydney with an undermount sink, medium wood cabinets, concrete benchtops, grey splashback, stone slab splashback, stainless steel appliances, slate floors and with island.
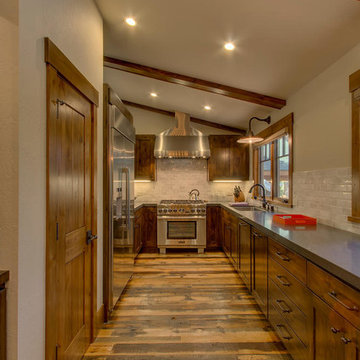
This is an example of a large country galley eat-in kitchen in Sacramento with a drop-in sink, shaker cabinets, medium wood cabinets, quartzite benchtops, white splashback, porcelain splashback, stainless steel appliances, medium hardwood floors and no island.
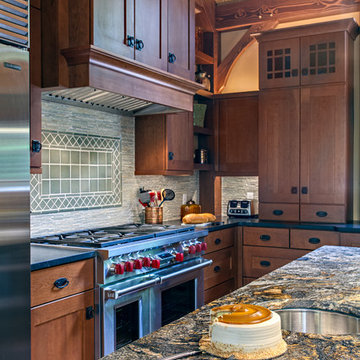
Designed by Terri Sears
Photography by Steven Long
This is an example of a large arts and crafts u-shaped eat-in kitchen in Nashville with a farmhouse sink, shaker cabinets, medium wood cabinets, granite benchtops, grey splashback, matchstick tile splashback, stainless steel appliances, medium hardwood floors, with island, brown floor and multi-coloured benchtop.
This is an example of a large arts and crafts u-shaped eat-in kitchen in Nashville with a farmhouse sink, shaker cabinets, medium wood cabinets, granite benchtops, grey splashback, matchstick tile splashback, stainless steel appliances, medium hardwood floors, with island, brown floor and multi-coloured benchtop.
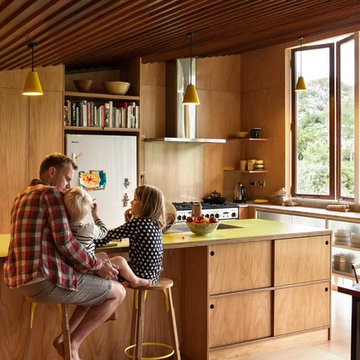
Contemporary l-shaped eat-in kitchen in Auckland with open cabinets, medium wood cabinets, stainless steel appliances, medium hardwood floors, with island and yellow benchtop.
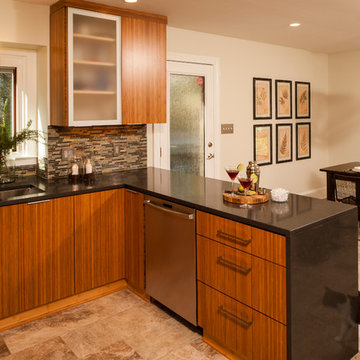
It is all in the details! I worked hard with Heidi Fusik Interiors and the homeowner to make the most of this small space. Behind these beautiful 3 ply bamboo doors there is a space for everything including trash and recycling, spices, cutting boards and sheet pans, pots, pans, plates and even the cat food!
The simplicity and clean lines of this kitchen make this small space feel spacious and the subtle details make it feel rich!
Photos by Steven Whitsitt
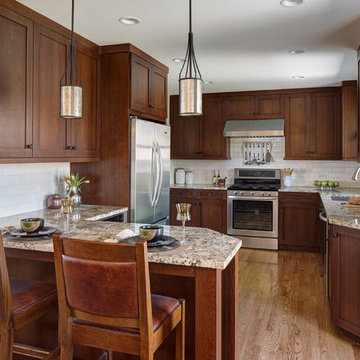
The classic Quarter-Sawn Oak cabinetry in a rich stain matches the client’s collection of Stickley furniture, creating continuity throughout the main level.
Antique Fantasy granite countertops and simple subway tile compliment the shaker cabinets beautifully while the Artisan light fixtures along with the warm gold wall color complete the look of this overall welcoming kitchen.
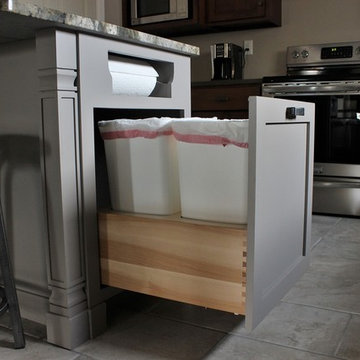
After going through the tragedy of losing their home to a fire, Cherie Miller of CDH Designs and her family were having a difficult time finding a home they liked on a large enough lot. They found a builder that would work with their needs and incredibly small budget, even allowing them to do much of the work themselves. Cherie not only designed the entire home from the ground up, but she and her husband also acted as Project Managers. They custom designed everything from the layout of the interior - including the laundry room, kitchen and bathrooms; to the exterior. There's nothing in this home that wasn't specified by them.
CDH Designs
15 East 4th St
Emporium, PA 15834
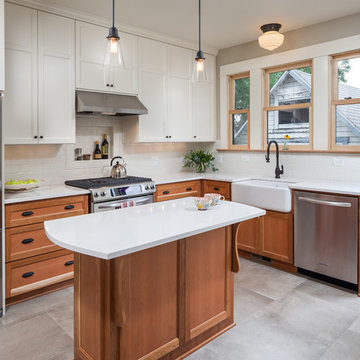
KuDa Photography
Complete kitchen remodel in a Craftsman style with very rich wood tones and clean painted upper cabinets. White Caesarstone countertops add a lot of light to the space as well as the new back door leading to the back yard.
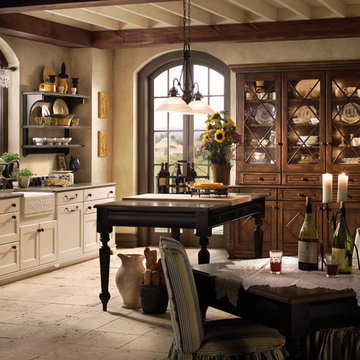
This European inspired kitchen is truly one for the books. It features cabinetry from Wood-Mode, but it's not that simple. This kitchen is equipped with a fridge armoire that seamlessly hides the refrigerator, a custom freestanding piece to the right of the dining table and custom built-it cabinets to the right of the fridge armoire. It is simply gorgeous! The cabinets may not be the same color, but their intricate design ties them together very nicely. Makes you feel like you're in the French countryside!
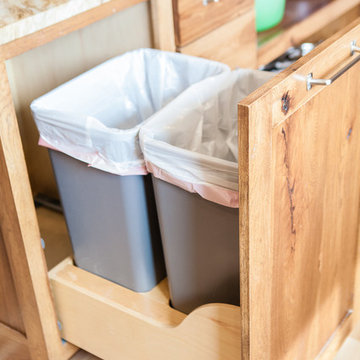
Servo-drive trash can cabinet allows for hands-free opening and closing of the waste cabinet. One simply bumps the front of the cabinet and the motor opens and closes the drawer. No more germs on the cabinet door and hardware.
Heather Harris Photography, LLC
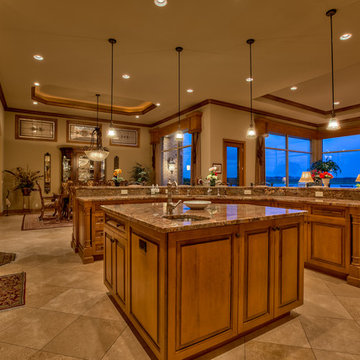
Home Built by Arjay Builders, Inc.
Photo by Amoura Productions
Cabinetry Provided by Eurowood Cabinetry, Inc.
Large traditional l-shaped eat-in kitchen in Omaha with an undermount sink, recessed-panel cabinets, medium wood cabinets, granite benchtops, brown splashback, stone slab splashback, stainless steel appliances, porcelain floors, multiple islands and beige floor.
Large traditional l-shaped eat-in kitchen in Omaha with an undermount sink, recessed-panel cabinets, medium wood cabinets, granite benchtops, brown splashback, stone slab splashback, stainless steel appliances, porcelain floors, multiple islands and beige floor.
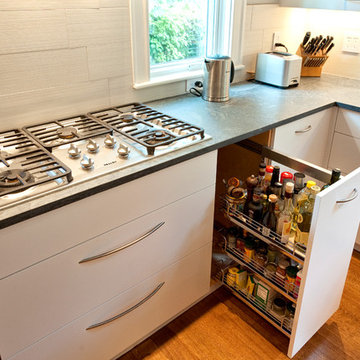
Condiment pull-out underneath Miele gas cooktop. Porcelain backsplash.
design: Marta Kruszelnicka
photo: Todd Gieg
Design ideas for a mid-sized contemporary eat-in kitchen in Boston with an undermount sink, flat-panel cabinets, medium wood cabinets, marble benchtops, white splashback, porcelain splashback, stainless steel appliances and medium hardwood floors.
Design ideas for a mid-sized contemporary eat-in kitchen in Boston with an undermount sink, flat-panel cabinets, medium wood cabinets, marble benchtops, white splashback, porcelain splashback, stainless steel appliances and medium hardwood floors.
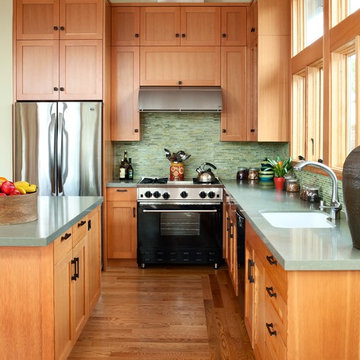
Photo by Michele Lee Willson
Photo of a mid-sized transitional l-shaped eat-in kitchen in San Francisco with shaker cabinets, medium wood cabinets, green splashback, matchstick tile splashback, stainless steel appliances, an undermount sink, quartz benchtops, medium hardwood floors and with island.
Photo of a mid-sized transitional l-shaped eat-in kitchen in San Francisco with shaker cabinets, medium wood cabinets, green splashback, matchstick tile splashback, stainless steel appliances, an undermount sink, quartz benchtops, medium hardwood floors and with island.
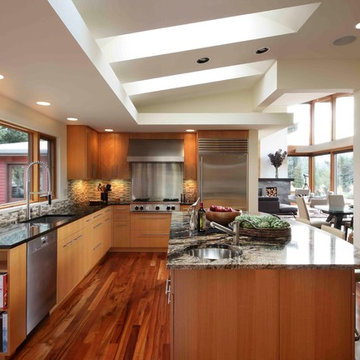
Built from the ground up on 80 acres outside Dallas, Oregon, this new modern ranch house is a balanced blend of natural and industrial elements. The custom home beautifully combines various materials, unique lines and angles, and attractive finishes throughout. The property owners wanted to create a living space with a strong indoor-outdoor connection. We integrated built-in sky lights, floor-to-ceiling windows and vaulted ceilings to attract ample, natural lighting. The master bathroom is spacious and features an open shower room with soaking tub and natural pebble tiling. There is custom-built cabinetry throughout the home, including extensive closet space, library shelving, and floating side tables in the master bedroom. The home flows easily from one room to the next and features a covered walkway between the garage and house. One of our favorite features in the home is the two-sided fireplace – one side facing the living room and the other facing the outdoor space. In addition to the fireplace, the homeowners can enjoy an outdoor living space including a seating area, in-ground fire pit and soaking tub.
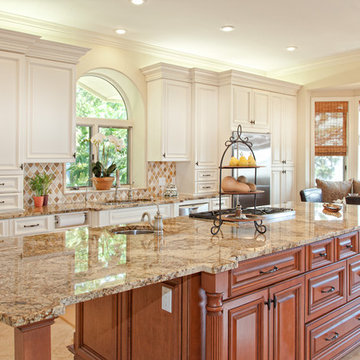
Credit: Ron Rosenzweig
Design ideas for a large traditional galley eat-in kitchen in Miami with an undermount sink, raised-panel cabinets, granite benchtops, stainless steel appliances, medium wood cabinets, beige splashback, ceramic splashback, ceramic floors, with island, beige floor and brown benchtop.
Design ideas for a large traditional galley eat-in kitchen in Miami with an undermount sink, raised-panel cabinets, granite benchtops, stainless steel appliances, medium wood cabinets, beige splashback, ceramic splashback, ceramic floors, with island, beige floor and brown benchtop.
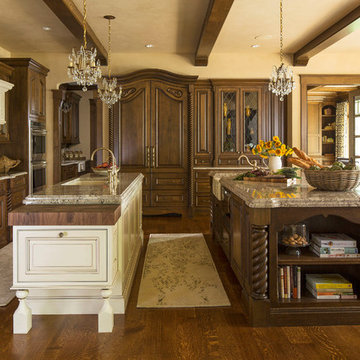
Martha O'Hara Interiors, Interior Design | Stonewood LLC, Builder | Peter Eskuche, Architect | Troy Thies Photography | Shannon Gale, Photo Styling
Photo of a traditional l-shaped eat-in kitchen in Minneapolis with granite benchtops, a farmhouse sink, medium wood cabinets, beige splashback, panelled appliances and multiple islands.
Photo of a traditional l-shaped eat-in kitchen in Minneapolis with granite benchtops, a farmhouse sink, medium wood cabinets, beige splashback, panelled appliances and multiple islands.
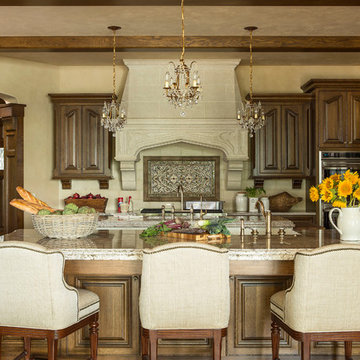
Martha O'Hara Interiors, Interior Design | Stonewood LLC, Builder | Peter Eskuche, Architect | Troy Thies Photography | Shannon Gale, Photo Styling
Design ideas for a traditional l-shaped eat-in kitchen in Minneapolis with granite benchtops, a farmhouse sink, medium wood cabinets, beige splashback and panelled appliances.
Design ideas for a traditional l-shaped eat-in kitchen in Minneapolis with granite benchtops, a farmhouse sink, medium wood cabinets, beige splashback and panelled appliances.
Eat-in Kitchen with Medium Wood Cabinets Design Ideas
6