Eat-in Kitchen with Mosaic Tile Splashback Design Ideas
Refine by:
Budget
Sort by:Popular Today
221 - 240 of 28,931 photos
Item 1 of 3

With this kitchen remodel we were able to highlight the Spanish Mediterranean style of the home. The tall transom pantry cabinets that almost touch the beams elevate your eyes and transform the space. In the back, the handmade mosaic backsplash although very intricate remains muted to accentuate the featured stone hood.
The kitchen is equipped with high-end appliances and water stone plumping fixtures. For our countertop, we have selected marble in a perfect blend of colors that coordinate with this two-toned kitchen.
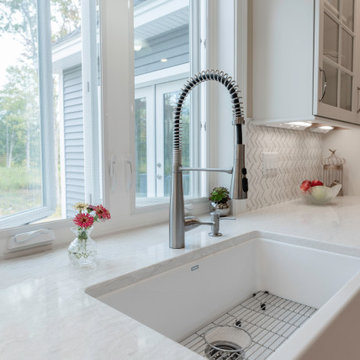
This is an example of a large transitional l-shaped eat-in kitchen in Boston with a farmhouse sink, shaker cabinets, white cabinets, quartz benchtops, white splashback, mosaic tile splashback, stainless steel appliances, medium hardwood floors, with island, brown floor and white benchtop.
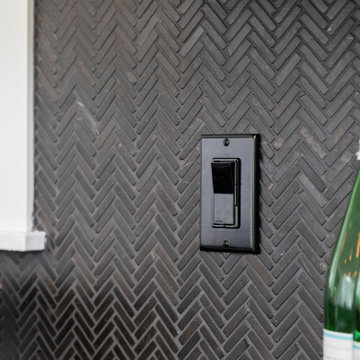
Black herringbone backsplash tile. © Cindy Apple Photography
Inspiration for a contemporary single-wall eat-in kitchen in Seattle with black splashback, mosaic tile splashback, stainless steel appliances, with island and black benchtop.
Inspiration for a contemporary single-wall eat-in kitchen in Seattle with black splashback, mosaic tile splashback, stainless steel appliances, with island and black benchtop.
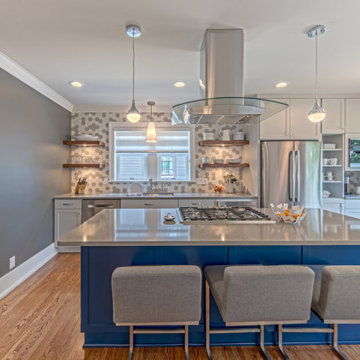
This is an example of a modern single-wall eat-in kitchen in Minneapolis with an undermount sink, shaker cabinets, white cabinets, quartzite benchtops, grey splashback, mosaic tile splashback, stainless steel appliances, medium hardwood floors, with island, brown floor and grey benchtop.
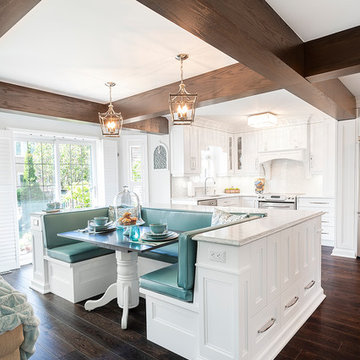
This is an example of a large beach style u-shaped eat-in kitchen in Toronto with an undermount sink, recessed-panel cabinets, white cabinets, quartz benchtops, grey splashback, mosaic tile splashback, stainless steel appliances, dark hardwood floors, with island, brown floor and grey benchtop.
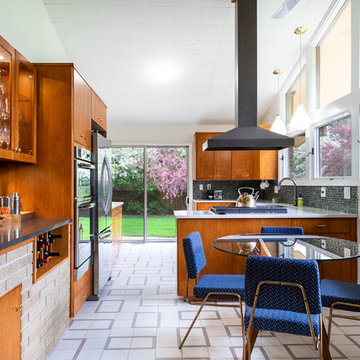
storiedimages.org
Design ideas for a midcentury u-shaped eat-in kitchen in Other with an undermount sink, flat-panel cabinets, medium wood cabinets, blue splashback, mosaic tile splashback, stainless steel appliances, a peninsula, white floor and white benchtop.
Design ideas for a midcentury u-shaped eat-in kitchen in Other with an undermount sink, flat-panel cabinets, medium wood cabinets, blue splashback, mosaic tile splashback, stainless steel appliances, a peninsula, white floor and white benchtop.
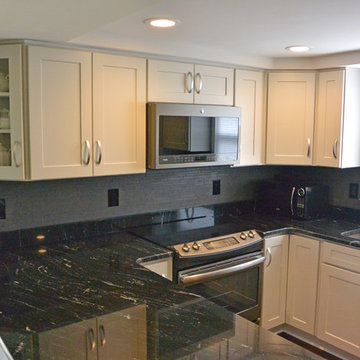
This Crofton, MD kitchen design was completely transformed while maintaining the basic U-shaped kitchen layout. The Solstice team opened up the compact kitchen to the adjacent dining room, leaving a half wall to maintain cabinet storage and countertop space. The HomeCrest Dover maple kitchen cabinets in Sand Dollar were extended beyond the basic kitchen footprint to add storage and create a fluid transition between the kitchen and living area. The cabinetry features soft close doors, accented by Hardware Resources Belfast dull nickel hardware. Behind the cabinet doors is ample customized storage including tray dividers and a double trash can pull out. The Via Lattea Group B granite countertop and Compass Tile random linear mosaic backsplash offer stylish contrast to the cabinet finish. An Allora USA sink with a Moen "Arbor" pull out sprayer faucet faces out the kitchen window. The resulting kitchen design transforms this room into a bright, stylish space that links the dining and living areas.
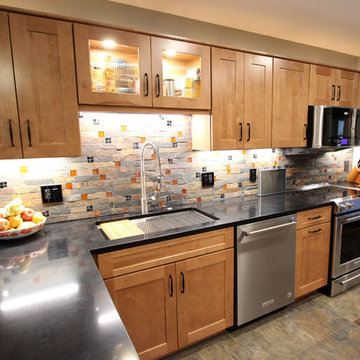
In this kitchen, Waypoint Living Spaces Maple Spice 650F cabinets with flat black hardware pulls were installed. The countertop is Wilsonart Xcaret 3cm Quartz with double roundover edge and 4” backsplash at the mail center cabinets. The backsplash is Jeffrey Court Slate fire and ice brick Mosaic. A Moen Align Spring single handle pull down spring faucet in Spot Resist Stainless and 18” brushed nickel towel bars and Ledge stainless steel sink with bottom sink grid, roll out grid, and bamboo cutting board. The flooring is a mixture of Permastone 16”x16” Indian Slate, Canyon and Verde flooring.
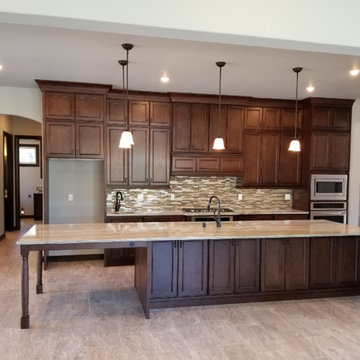
Jenn Kelly
Design ideas for an expansive contemporary galley eat-in kitchen in Cleveland with an undermount sink, flat-panel cabinets, brown cabinets, marble benchtops, brown splashback, mosaic tile splashback, stainless steel appliances, terrazzo floors, with island, brown floor and brown benchtop.
Design ideas for an expansive contemporary galley eat-in kitchen in Cleveland with an undermount sink, flat-panel cabinets, brown cabinets, marble benchtops, brown splashback, mosaic tile splashback, stainless steel appliances, terrazzo floors, with island, brown floor and brown benchtop.
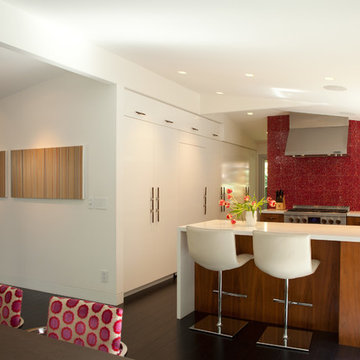
Dutton Architects did an extensive renovation of a post and beam mid-century modern house in the canyons of Beverly Hills. The house was brought down to the studs, with new interior and exterior finishes, windows and doors, lighting, etc. A secure exterior door allows the visitor to enter into a garden before arriving at a glass wall and door that leads inside, allowing the house to feel as if the front garden is part of the interior space. Similarly, large glass walls opening to a new rear gardena and pool emphasizes the indoor-outdoor qualities of this house. photos by Undine Prohl
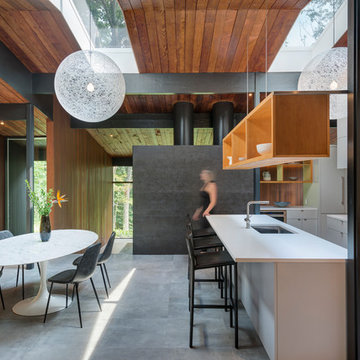
Flavin Architects was chosen for the renovation due to their expertise with Mid-Century-Modern and specifically Henry Hoover renovations. Respect for the integrity of the original home while accommodating a modern family’s needs is key. Practical updates like roof insulation, new roofing, and radiant floor heat were combined with sleek finishes and modern conveniences. Photo by: Nat Rea Photography
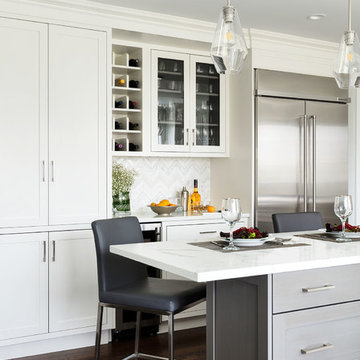
Small transitional u-shaped eat-in kitchen in New York with an undermount sink, white cabinets, white splashback, mosaic tile splashback, stainless steel appliances, dark hardwood floors, with island, brown floor and white benchtop.
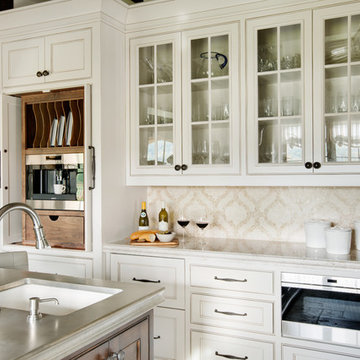
A bankof glass cabinets beside the Wolf builtin coffee maker and baking storage cabinet with pocket doors. Large pewter island that seats five with 2nd prep sink. Wolf microwave, warming drawer, and steam convection oven in this space. Integrated Subzero refrigerator and refrigerator drawers for beverage storage. Ice maker and wine storage in the pantry behind the ktichen.
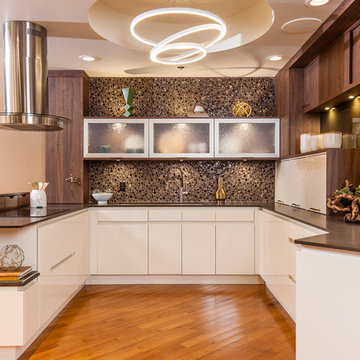
It shouldn’t be shocking that Mid-westerns are the last to experience the trends trickling in from the east and west coasts. While contemporary styles in white and grey have been flooding their homes over the past 3-5 years, homeowners in the Midwest seem to choose warmer hues in transitional styles.
When brainstorming what our next display should encompass, we decided to blend the trends we see emerging in the Midwest with a cool, fun edge. Transitioning modern to Minnesota involves warmer colors, texture and depth to design. Flat panel doors in an off-white paired with a rich and earthy textured melamine encompass just that. Mixing metals, especially with gold is becoming increasingly popular. The display is shown blending stainless steel with fun, accessories in gold.
Homeowners are beginning to like both the ease and the look of simplicity. As shown in our display, they are pairing flat-panel doors with a c-channel to take the place of knobs and pulls. Quartz countertops in a 2 cm (3/4”) thickness are almost always paired with this style, sometimes in a matte finish as they are a new trend and also reduce glare. This dark brown, almost black matte quartz top is shown contrasting against the glossy warm-white base cabinets in the display.
Who hasn’t been on their hands and knees digging countlessly for the matching container and lid? Interior cabinet accessories save time and energy. Some trends in kitchen organization that the display incorporates include hands-free waste bins, knife/utensil pull-outs, container organizers, corner pull-outs, pull-out towel bars, Keurig cup organizers and dishware drawers. Having an organized kitchen is an upgrade but it without a doubt keeps us sane.
What’s a space that doesn’t ignite a spark of interest? Have fun with it! In this space the existing circular soffit was designed around, yet celebrated. A bubble mosaic backsplash layered with bubble glass doors and decorative spheres are a fun way to play with shape. With bold light fixtures being a big trend for 2017, finding the perfect statement fixture for the space was the icing on the cake. Color can always personalize a space. In this case, the Pantone color of the year, Greenery #15-0343, became an inspiration when selecting accessories.
Anyone with a sense of humor will appreciate the golden “man handle”. After all, we all love a great conversation piece.
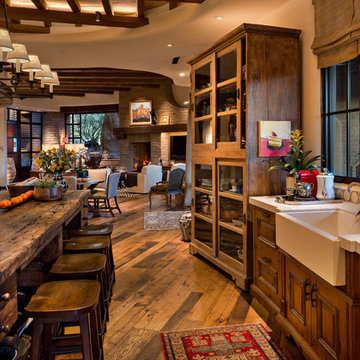
Inspiration for a large galley eat-in kitchen in Phoenix with a farmhouse sink, recessed-panel cabinets, medium wood cabinets, limestone benchtops, white splashback, mosaic tile splashback, stainless steel appliances, medium hardwood floors, with island and brown floor.
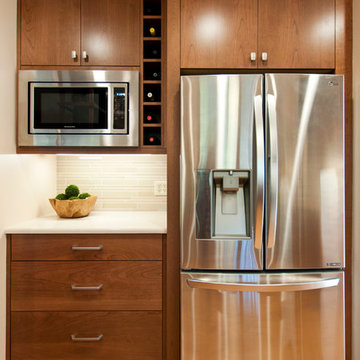
Designer: Terri Sears
Photography: Melissa M. Mills
Design ideas for a mid-sized midcentury u-shaped eat-in kitchen in Nashville with an undermount sink, flat-panel cabinets, medium wood cabinets, quartz benchtops, beige splashback, mosaic tile splashback, stainless steel appliances, a peninsula, light hardwood floors, brown floor and beige benchtop.
Design ideas for a mid-sized midcentury u-shaped eat-in kitchen in Nashville with an undermount sink, flat-panel cabinets, medium wood cabinets, quartz benchtops, beige splashback, mosaic tile splashback, stainless steel appliances, a peninsula, light hardwood floors, brown floor and beige benchtop.
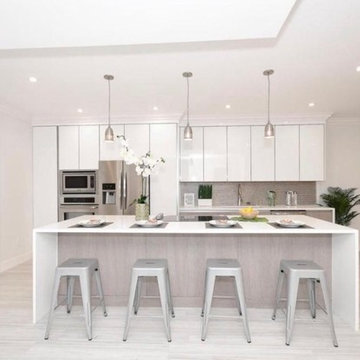
Inspiration for a mid-sized modern galley eat-in kitchen in Miami with a double-bowl sink, flat-panel cabinets, white cabinets, solid surface benchtops, white splashback, mosaic tile splashback, stainless steel appliances, light hardwood floors and with island.
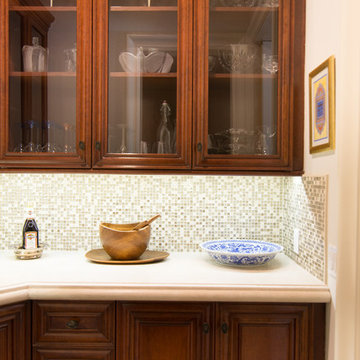
Photography by Cristopher Nolasco
Design ideas for a mid-sized mediterranean l-shaped eat-in kitchen in Los Angeles with glass-front cabinets, medium wood cabinets, concrete benchtops, beige splashback, mosaic tile splashback and stainless steel appliances.
Design ideas for a mid-sized mediterranean l-shaped eat-in kitchen in Los Angeles with glass-front cabinets, medium wood cabinets, concrete benchtops, beige splashback, mosaic tile splashback and stainless steel appliances.
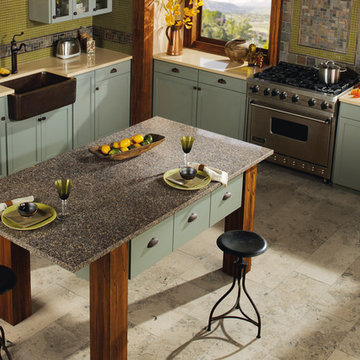
ONE™ Quartz Micro Flecks/Geo Flecks- Daltile
Photo features Jurastone Gray 12 x 24 Limestone on the floor with ONE Quartz Micro Flecks in Harvest Grains on the countertop and ONE Quartz Geo Flecks in Lunar Landing on the island. Backsplash features Maracas Glass in Cactus 1 x 1 mosaic with Slate Indian Multicolor accent.
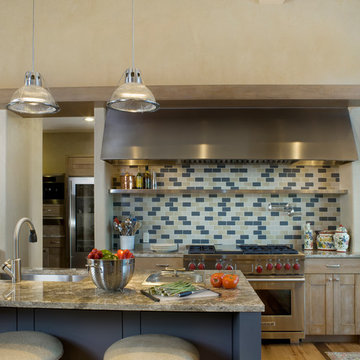
Inspiration for an expansive country galley eat-in kitchen in Denver with an undermount sink, light wood cabinets, multi-coloured splashback, mosaic tile splashback, stainless steel appliances, medium hardwood floors, with island and granite benchtops.
Eat-in Kitchen with Mosaic Tile Splashback Design Ideas
12