Eat-in Kitchen with Stainless Steel Cabinets Design Ideas
Refine by:
Budget
Sort by:Popular Today
1 - 20 of 1,440 photos
Item 1 of 3
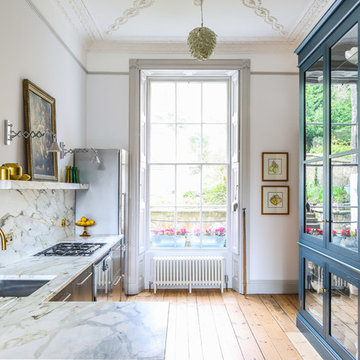
This Bespoke kitchen has an L-shaped run of cabinets wrapped in Stainless Steel. The cabinets have a mirrored plinth with feet, giving the illusion of free standing furniture. The worktop is Calacatta Medici Marble with a back panel and floating shelf. A Gaggenau gas hob it set into the marble worktop and has a matching Gaggenau oven below it. An under-mount sink with a brushed brass tap also sits in the worktop. A Glazed shaker dresser sits on one wall with a ladder hanging to one side.
Photographer: Charlie O'Beirne - Lukonic Photography
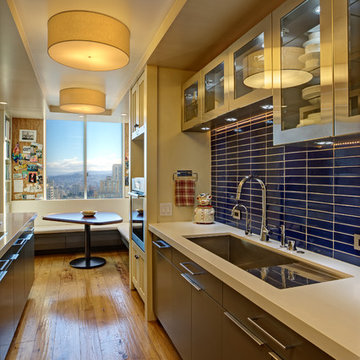
New custom designed kitchen with both stainless steel cabinets and custom painted wood cabinets.
Mitchell Shenker, Photographer
Photo of a small contemporary galley eat-in kitchen in San Francisco with an undermount sink, glass-front cabinets, stainless steel cabinets, solid surface benchtops, blue splashback, ceramic splashback, stainless steel appliances, medium hardwood floors, a peninsula and yellow floor.
Photo of a small contemporary galley eat-in kitchen in San Francisco with an undermount sink, glass-front cabinets, stainless steel cabinets, solid surface benchtops, blue splashback, ceramic splashback, stainless steel appliances, medium hardwood floors, a peninsula and yellow floor.
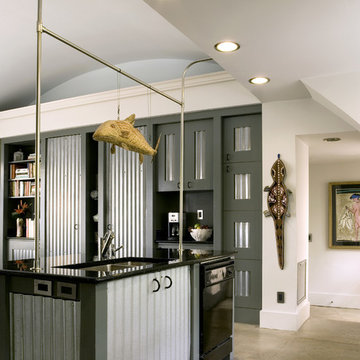
photo by Dickson Dunlap
Photo of a mid-sized industrial galley eat-in kitchen in Atlanta with a double-bowl sink, black appliances, stainless steel cabinets, granite benchtops, concrete floors and with island.
Photo of a mid-sized industrial galley eat-in kitchen in Atlanta with a double-bowl sink, black appliances, stainless steel cabinets, granite benchtops, concrete floors and with island.

Inspiration for a mid-sized traditional l-shaped eat-in kitchen in London with a drop-in sink, recessed-panel cabinets, stainless steel cabinets, marble benchtops, multi-coloured splashback, ceramic splashback, stainless steel appliances, limestone floors, with island, grey floor, multi-coloured benchtop and coffered.
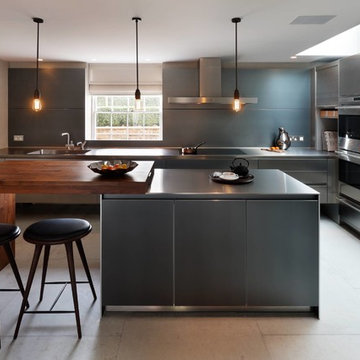
Alexander James
Mid-sized contemporary l-shaped eat-in kitchen in London with an integrated sink, flat-panel cabinets, stainless steel cabinets, stainless steel benchtops, metallic splashback, stainless steel appliances, limestone floors and with island.
Mid-sized contemporary l-shaped eat-in kitchen in London with an integrated sink, flat-panel cabinets, stainless steel cabinets, stainless steel benchtops, metallic splashback, stainless steel appliances, limestone floors and with island.
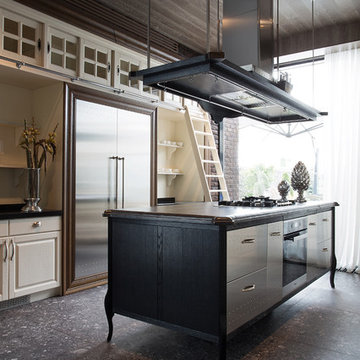
Design ideas for a large eclectic galley eat-in kitchen in Other with flat-panel cabinets, stainless steel cabinets, stainless steel appliances, with island, a farmhouse sink, solid surface benchtops, white splashback, timber splashback, concrete floors and grey floor.
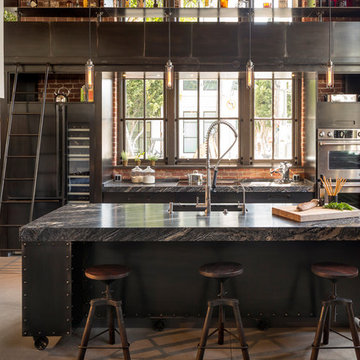
Interior Design: Muratore Corp Designer, Cindy Bayon | Construction + Millwork: Muratore Corp | Photography: Scott Hargis
Inspiration for a mid-sized industrial galley eat-in kitchen in San Francisco with with island, flat-panel cabinets, stainless steel cabinets, marble benchtops, stainless steel appliances, concrete floors and an undermount sink.
Inspiration for a mid-sized industrial galley eat-in kitchen in San Francisco with with island, flat-panel cabinets, stainless steel cabinets, marble benchtops, stainless steel appliances, concrete floors and an undermount sink.
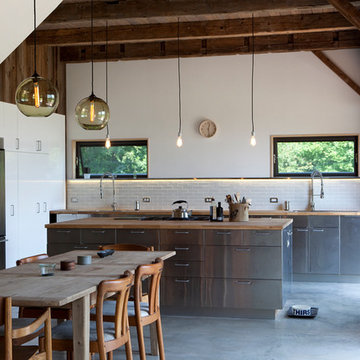
The goal of this project was to build a house that would be energy efficient using materials that were both economical and environmentally conscious. Due to the extremely cold winter weather conditions in the Catskills, insulating the house was a primary concern. The main structure of the house is a timber frame from an nineteenth century barn that has been restored and raised on this new site. The entirety of this frame has then been wrapped in SIPs (structural insulated panels), both walls and the roof. The house is slab on grade, insulated from below. The concrete slab was poured with a radiant heating system inside and the top of the slab was polished and left exposed as the flooring surface. Fiberglass windows with an extremely high R-value were chosen for their green properties. Care was also taken during construction to make all of the joints between the SIPs panels and around window and door openings as airtight as possible. The fact that the house is so airtight along with the high overall insulatory value achieved from the insulated slab, SIPs panels, and windows make the house very energy efficient. The house utilizes an air exchanger, a device that brings fresh air in from outside without loosing heat and circulates the air within the house to move warmer air down from the second floor. Other green materials in the home include reclaimed barn wood used for the floor and ceiling of the second floor, reclaimed wood stairs and bathroom vanity, and an on-demand hot water/boiler system. The exterior of the house is clad in black corrugated aluminum with an aluminum standing seam roof. Because of the extremely cold winter temperatures windows are used discerningly, the three largest windows are on the first floor providing the main living areas with a majestic view of the Catskill mountains.
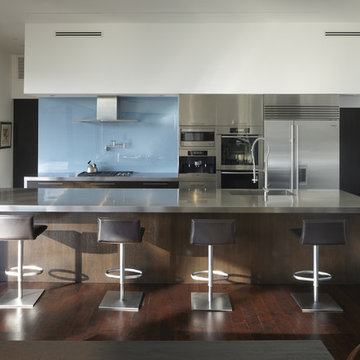
The open kitchen has a stainless steel counter and ebony cabinets.
Mid-sized modern galley eat-in kitchen in Los Angeles with an integrated sink, stainless steel benchtops, blue splashback, glass sheet splashback, flat-panel cabinets, stainless steel appliances, with island, dark hardwood floors and stainless steel cabinets.
Mid-sized modern galley eat-in kitchen in Los Angeles with an integrated sink, stainless steel benchtops, blue splashback, glass sheet splashback, flat-panel cabinets, stainless steel appliances, with island, dark hardwood floors and stainless steel cabinets.
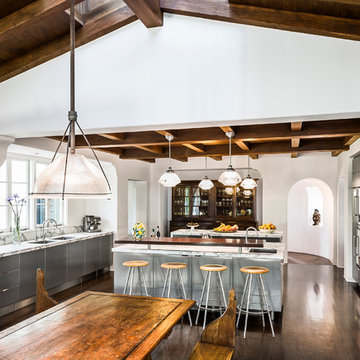
Architect: Peter Becker
General Contractor: Allen Construction
Photographer: Ciro Coelho
Photo of a mid-sized mediterranean l-shaped eat-in kitchen in Santa Barbara with a drop-in sink, flat-panel cabinets, stainless steel cabinets, marble benchtops, multi-coloured splashback, stone slab splashback, stainless steel appliances, dark hardwood floors and with island.
Photo of a mid-sized mediterranean l-shaped eat-in kitchen in Santa Barbara with a drop-in sink, flat-panel cabinets, stainless steel cabinets, marble benchtops, multi-coloured splashback, stone slab splashback, stainless steel appliances, dark hardwood floors and with island.
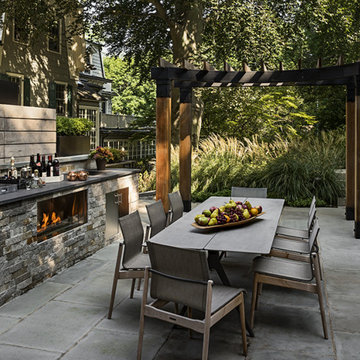
This statement making estate in Rye, New York features an expansive multi-purpose backyard that sits beneath a canopy of trees surrounded by a flourishing grassy landscape. The Kalamazoo Hybrid Fire grill, Signature Series weather-tight cabinetry, and refrigeration are key assets that pull this Rustic look together. This project was designed by Crisp Architects in partnership with Conte and Conte, LLC landscape architects.
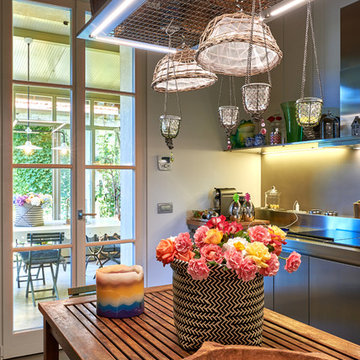
This is an example of a mid-sized modern single-wall eat-in kitchen in Other with flat-panel cabinets, stainless steel cabinets, stainless steel benchtops, white splashback, stainless steel appliances, concrete floors, no island, grey floor and a drop-in sink.
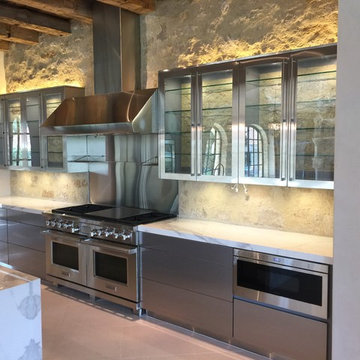
A clean modern kitchen designed for an eclectic home with Mediterranean flair. This home was built by Byer Builders within the Houston Oaks Country Club gated community in Hockley, TX. The cabinets feature new mechanical drawer slides that are a touch-to-open drawer with a soft-close feature by Blum.
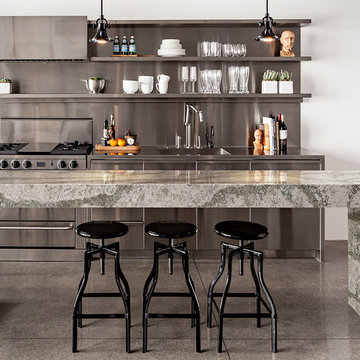
Cambria
This is an example of a large industrial single-wall eat-in kitchen in New York with stainless steel cabinets, quartz benchtops, metallic splashback, metal splashback, stainless steel appliances, ceramic floors, with island, an integrated sink, open cabinets and grey floor.
This is an example of a large industrial single-wall eat-in kitchen in New York with stainless steel cabinets, quartz benchtops, metallic splashback, metal splashback, stainless steel appliances, ceramic floors, with island, an integrated sink, open cabinets and grey floor.
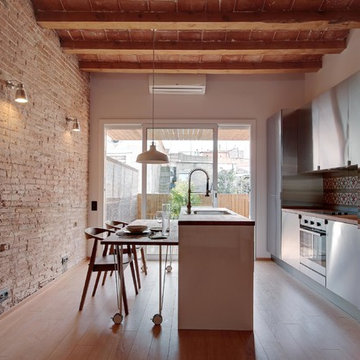
Fotografia Joan Altés
Inspiration for a large industrial galley eat-in kitchen in Other with flat-panel cabinets, stainless steel cabinets, multi-coloured splashback, ceramic splashback, stainless steel appliances, light hardwood floors, with island and a drop-in sink.
Inspiration for a large industrial galley eat-in kitchen in Other with flat-panel cabinets, stainless steel cabinets, multi-coloured splashback, ceramic splashback, stainless steel appliances, light hardwood floors, with island and a drop-in sink.
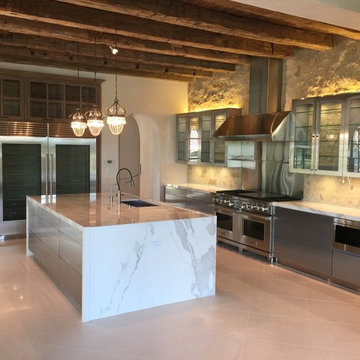
A clean modern kitchen designed for an eclectic home with Mediterranean flair. This home was built by Byer Builders within the Houston Oaks Country Club gated community in Hockley, TX. The cabinets feature new mechanical drawer slides that are a touch-to-open drawer with a soft-close feature by Blum.
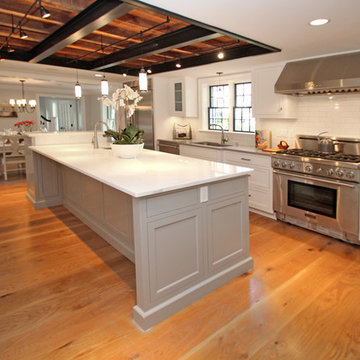
This is an example of a large arts and crafts galley eat-in kitchen in Boston with shaker cabinets, stainless steel cabinets, with island, an undermount sink, solid surface benchtops, white splashback, subway tile splashback, stainless steel appliances, medium hardwood floors and brown floor.
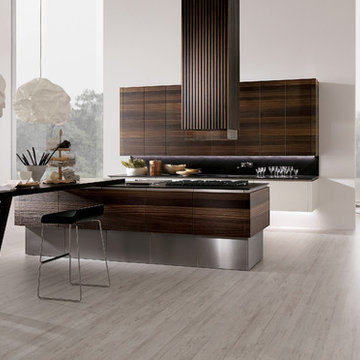
www.rational.de
Neos Bookmatched smoked oak and stainless steel cabinetry
Design ideas for a mid-sized modern galley eat-in kitchen in Orange County with flat-panel cabinets, stainless steel cabinets, quartz benchtops, stainless steel appliances, light hardwood floors and with island.
Design ideas for a mid-sized modern galley eat-in kitchen in Orange County with flat-panel cabinets, stainless steel cabinets, quartz benchtops, stainless steel appliances, light hardwood floors and with island.
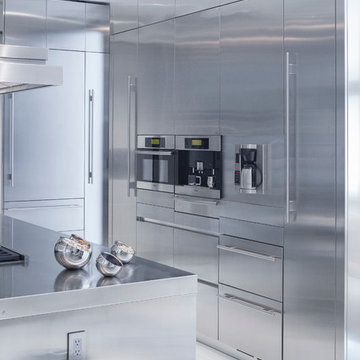
Designers: HausScape and Juan Montoya Design Corporation
Photo of a large modern u-shaped eat-in kitchen in Miami with an integrated sink, flat-panel cabinets, stainless steel cabinets, stainless steel benchtops, white splashback, stone slab splashback, stainless steel appliances, ceramic floors and with island.
Photo of a large modern u-shaped eat-in kitchen in Miami with an integrated sink, flat-panel cabinets, stainless steel cabinets, stainless steel benchtops, white splashback, stone slab splashback, stainless steel appliances, ceramic floors and with island.
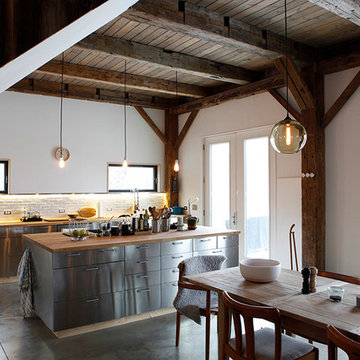
The goal of this project was to build a house that would be energy efficient using materials that were both economical and environmentally conscious. Due to the extremely cold winter weather conditions in the Catskills, insulating the house was a primary concern. The main structure of the house is a timber frame from an nineteenth century barn that has been restored and raised on this new site. The entirety of this frame has then been wrapped in SIPs (structural insulated panels), both walls and the roof. The house is slab on grade, insulated from below. The concrete slab was poured with a radiant heating system inside and the top of the slab was polished and left exposed as the flooring surface. Fiberglass windows with an extremely high R-value were chosen for their green properties. Care was also taken during construction to make all of the joints between the SIPs panels and around window and door openings as airtight as possible. The fact that the house is so airtight along with the high overall insulatory value achieved from the insulated slab, SIPs panels, and windows make the house very energy efficient. The house utilizes an air exchanger, a device that brings fresh air in from outside without loosing heat and circulates the air within the house to move warmer air down from the second floor. Other green materials in the home include reclaimed barn wood used for the floor and ceiling of the second floor, reclaimed wood stairs and bathroom vanity, and an on-demand hot water/boiler system. The exterior of the house is clad in black corrugated aluminum with an aluminum standing seam roof. Because of the extremely cold winter temperatures windows are used discerningly, the three largest windows are on the first floor providing the main living areas with a majestic view of the Catskill mountains.
Eat-in Kitchen with Stainless Steel Cabinets Design Ideas
1