Eat-in Kitchen with Tile Benchtops Design Ideas
Refine by:
Budget
Sort by:Popular Today
161 - 180 of 1,642 photos
Item 1 of 3
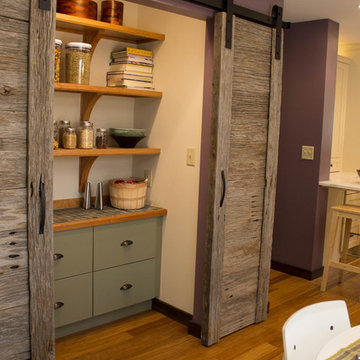
Left open or closed, these reclaimed wood barn doors are definate conversation starters. Closed, they hide this walk-in pantry area, but open they frame the pantry and serve as design a element.
The weathered wood doors were created by CT. River Lumber Company, http://www.ctriverlumberco.com.
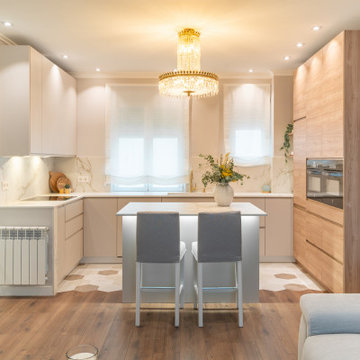
Mid-sized transitional u-shaped eat-in kitchen in Other with an undermount sink, flat-panel cabinets, beige cabinets, tile benchtops, white splashback, porcelain splashback, black appliances, ceramic floors, with island, beige floor and white benchtop.
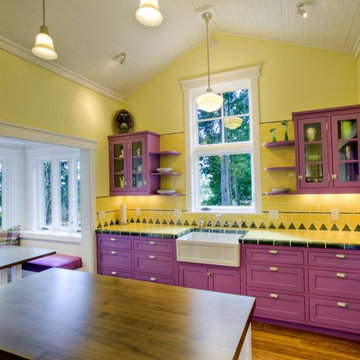
Betty Lu is a transitional, craftsman style guest house located on Whidbey Island. This colorful and quaint retreat was inspired by a Villeroy and Boch, French Garden Fleurence Collecton dinner plate.
Various materials used: stainless steel appliances and hardware; farmhouse sink; classic school house light fixtures; bamboo flooring; antique French furniture; custom bedding; custom tile designs from Ambiente European Tile and of course the vibrant use of violet used throughout the space to make it pop!
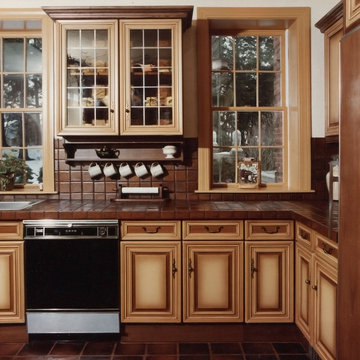
kitchen renovation
Photo of a large traditional u-shaped eat-in kitchen in Boston with a double-bowl sink, recessed-panel cabinets, beige cabinets, tile benchtops, terra-cotta floors, with island and brown floor.
Photo of a large traditional u-shaped eat-in kitchen in Boston with a double-bowl sink, recessed-panel cabinets, beige cabinets, tile benchtops, terra-cotta floors, with island and brown floor.
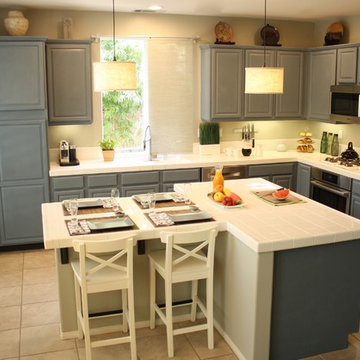
The slate blue color of these cabinets was custom designed by Jessie Lloyd Design, and implemented using Annie Sloan's Chalk Paint. The cool color of the cabinets and stainless steel appliances is balanced by neutral tones and natural woven materials of the pendant drum lights and window shade.
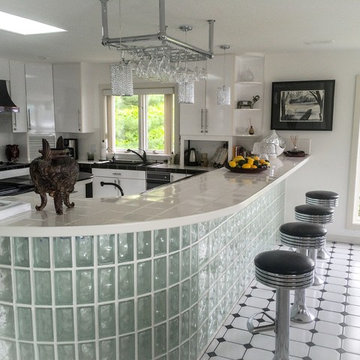
Inspiration for a large midcentury u-shaped eat-in kitchen in St Louis with with island, flat-panel cabinets, white cabinets, tile benchtops, white splashback, ceramic splashback, black appliances, a double-bowl sink and ceramic floors.
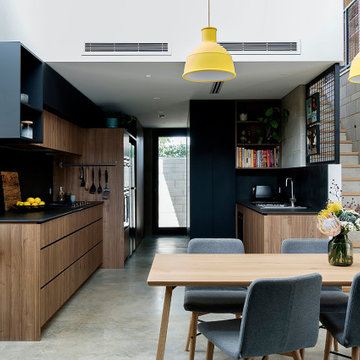
Photographer - Jody D'Arcy
Inspiration for a large modern galley eat-in kitchen in Perth with a double-bowl sink, flat-panel cabinets, medium wood cabinets, tile benchtops, black splashback, porcelain splashback, stainless steel appliances, concrete floors, grey floor and black benchtop.
Inspiration for a large modern galley eat-in kitchen in Perth with a double-bowl sink, flat-panel cabinets, medium wood cabinets, tile benchtops, black splashback, porcelain splashback, stainless steel appliances, concrete floors, grey floor and black benchtop.
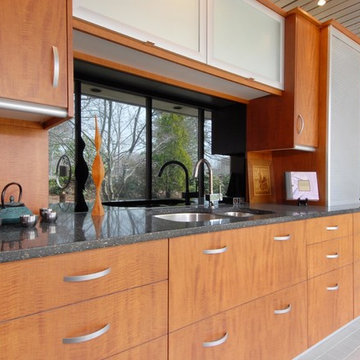
With custom cabinetry, you can mix all types of styles to create your very own unique kitchen. This kitchen shows a mixture of modern and traditional cabinetry through the door styles and stain colors. Metal doors and frosted glass hides the items stored in the cabinets. The traditional stain color mixes with the contemporary slab doors and drawers. With a mixture of stain and metal there is no telling what beauty can be created.
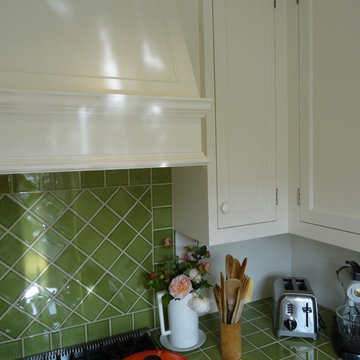
This home was built in 1947 and the client wanted the style of the kitchen to reflect the same vintage. We installed wood floors to match the existing floors throughout the rest of the home. The tile counter tops reflect the era as well as the painted cabinets with shaker doors.
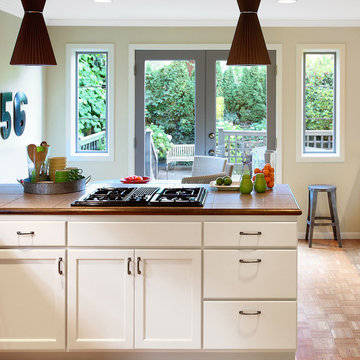
Inspiration for a mid-sized contemporary u-shaped eat-in kitchen in Seattle with a drop-in sink, recessed-panel cabinets, white cabinets, tile benchtops, stainless steel appliances, medium hardwood floors and with island.
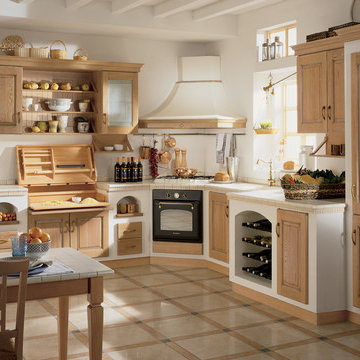
Photo of a mid-sized country l-shaped eat-in kitchen in New York with an undermount sink, raised-panel cabinets, distressed cabinets, tile benchtops, ceramic floors, no island and beige floor.
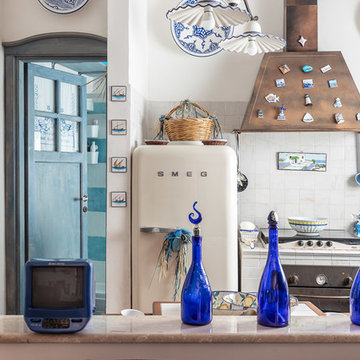
© Federico Viola Fotografia - 2019
Inspiration for a small beach style l-shaped eat-in kitchen in Rome with tile benchtops, white splashback, white appliances, white benchtop, a double-bowl sink, open cabinets, no island and brown floor.
Inspiration for a small beach style l-shaped eat-in kitchen in Rome with tile benchtops, white splashback, white appliances, white benchtop, a double-bowl sink, open cabinets, no island and brown floor.
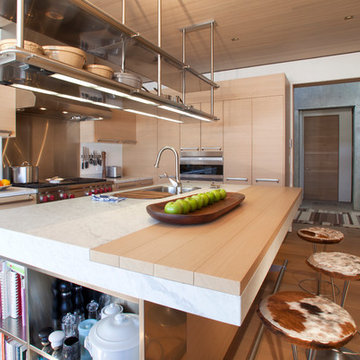
Open kitchen
Photo by Studio Cota
Design ideas for a mid-sized modern l-shaped eat-in kitchen in Denver with flat-panel cabinets, light wood cabinets, stainless steel appliances, medium hardwood floors, with island, a drop-in sink, tile benchtops and metallic splashback.
Design ideas for a mid-sized modern l-shaped eat-in kitchen in Denver with flat-panel cabinets, light wood cabinets, stainless steel appliances, medium hardwood floors, with island, a drop-in sink, tile benchtops and metallic splashback.
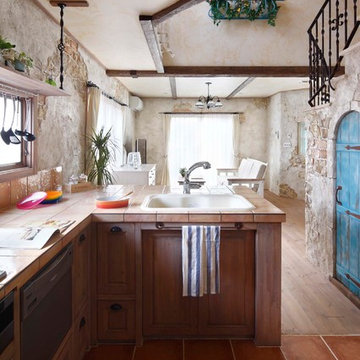
シンプルなスタイルのキッチン。奥には2畳分のパントリーがある。
Mediterranean l-shaped eat-in kitchen in Other with a drop-in sink, recessed-panel cabinets, tile benchtops, terra-cotta floors, a peninsula and brown floor.
Mediterranean l-shaped eat-in kitchen in Other with a drop-in sink, recessed-panel cabinets, tile benchtops, terra-cotta floors, a peninsula and brown floor.
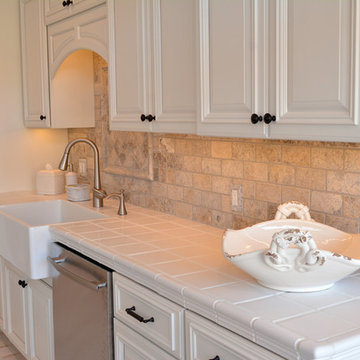
Large transitional eat-in kitchen in Other with a farmhouse sink, raised-panel cabinets, white cabinets, tile benchtops, multi-coloured splashback, subway tile splashback, stainless steel appliances, light hardwood floors and with island.
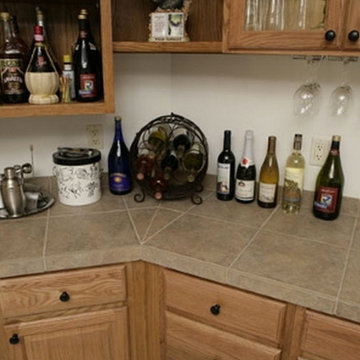
Inspiration for a mid-sized traditional u-shaped eat-in kitchen in Milwaukee with a double-bowl sink, raised-panel cabinets, medium wood cabinets, tile benchtops, brown splashback, stone slab splashback, white appliances, ceramic floors, a peninsula and grey floor.

Cul-de-sac single story on a hill soaking in some of the best views in NPK! Hidden gem boasts a romantic wood rear porch, ideal for al fresco meals while soaking in the breathtaking views! Lounge around in the organically added den w/ a spacious n’ airy feel, lrg windows, a classic stone wood burning fireplace and hearth, and adjacent to the open concept kitchen! Enjoy cooking in the kitchen w/ gorgeous views from the picturesque window. Kitchen equipped w/large island w/ prep sink, walkin pantry, generous cabinetry, stovetop, dual sinks, built in BBQ Grill, dishwasher. Also enjoy the charming curb appeal complete w/ picket fence, mature and drought tolerant landscape, brick ribbon hardscape, and a sumptuous side yard. LR w/ optional dining area is strategically placed w/ large window to soak in the mountains beyond. Three well proportioned bdrms! M.Bdrm w/quaint master bath and plethora of closet space. Master features sweeping views capturing the very heart of country living in NPK! M.bath features walk-in shower, neutral tile + chrome fixtures. Hall bath is turnkey with travertine tile flooring and tub/shower surround. Flowing floorplan w/vaulted ceilings and loads of natural light, Slow down and enjoy a new pace of life!
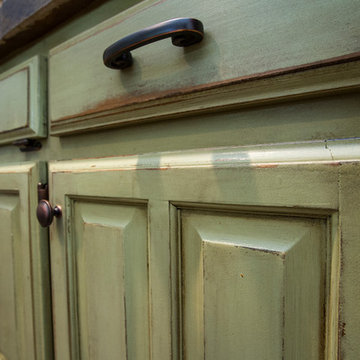
By painting and glazing these cabinets, we breathed new life into our clients kitchen. With a few well placed accent pieces on the counters and walls, this kitchen turned into one of our favorite jobs!
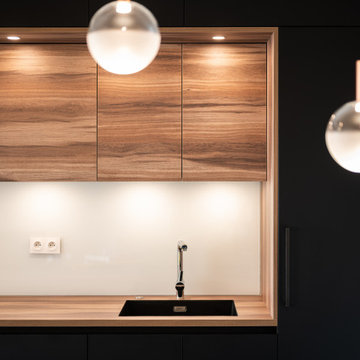
Inspiration for a mid-sized modern galley eat-in kitchen in Lyon with a single-bowl sink, black cabinets, tile benchtops, white splashback, glass tile splashback, stainless steel appliances, porcelain floors, a peninsula, black floor and black benchtop.
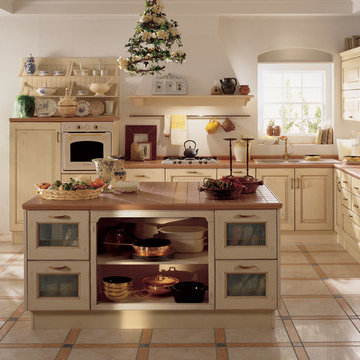
Mid-sized country l-shaped eat-in kitchen in New York with an undermount sink, raised-panel cabinets, distressed cabinets, tile benchtops, ceramic floors, with island and beige floor.
Eat-in Kitchen with Tile Benchtops Design Ideas
9