Eat-in Kitchen with Vinyl Floors Design Ideas
Refine by:
Budget
Sort by:Popular Today
161 - 180 of 21,376 photos
Item 1 of 3

Design ideas for a mid-sized eclectic galley eat-in kitchen in San Francisco with a farmhouse sink, shaker cabinets, white cabinets, quartz benchtops, white splashback, ceramic splashback, coloured appliances, vinyl floors, no island, black floor and white benchtop.

New build kitchen in small apartment
Photo of a small modern l-shaped eat-in kitchen in San Francisco with flat-panel cabinets, white cabinets, quartz benchtops, blue splashback, ceramic splashback, stainless steel appliances, vinyl floors, no island, grey floor and black benchtop.
Photo of a small modern l-shaped eat-in kitchen in San Francisco with flat-panel cabinets, white cabinets, quartz benchtops, blue splashback, ceramic splashback, stainless steel appliances, vinyl floors, no island, grey floor and black benchtop.
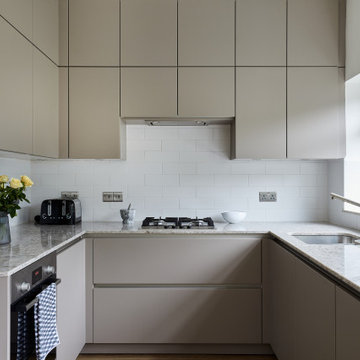
This client in East Ham wanted to maximise storage without making the room feel smaller or colder. The result is this warm taupe handleless kitchen that makes the most of the high ceilings.
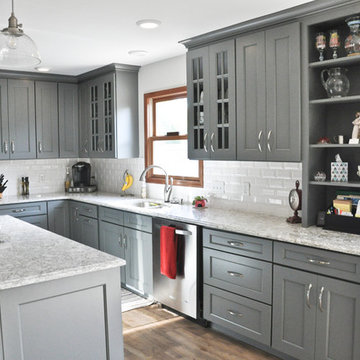
Steven Kampfer
Design ideas for a large traditional u-shaped eat-in kitchen in Detroit with an undermount sink, shaker cabinets, grey cabinets, quartz benchtops, white splashback, subway tile splashback, stainless steel appliances, vinyl floors and with island.
Design ideas for a large traditional u-shaped eat-in kitchen in Detroit with an undermount sink, shaker cabinets, grey cabinets, quartz benchtops, white splashback, subway tile splashback, stainless steel appliances, vinyl floors and with island.
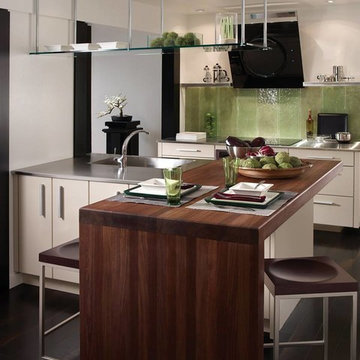
A compact kitchen, but not compact when it comes to material usage and modern styling!
This is an example of a small modern l-shaped eat-in kitchen in Houston with an integrated sink, flat-panel cabinets, beige cabinets, stainless steel benchtops, green splashback, glass sheet splashback, black appliances, vinyl floors and multiple islands.
This is an example of a small modern l-shaped eat-in kitchen in Houston with an integrated sink, flat-panel cabinets, beige cabinets, stainless steel benchtops, green splashback, glass sheet splashback, black appliances, vinyl floors and multiple islands.
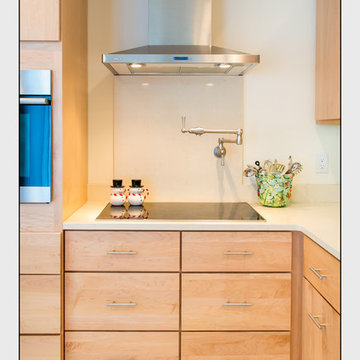
Photo: Satyan Devados
Inspiration for a small contemporary l-shaped eat-in kitchen in Boston with an undermount sink, flat-panel cabinets, light wood cabinets, stainless steel appliances, vinyl floors and no island.
Inspiration for a small contemporary l-shaped eat-in kitchen in Boston with an undermount sink, flat-panel cabinets, light wood cabinets, stainless steel appliances, vinyl floors and no island.
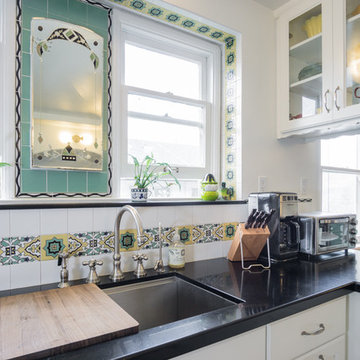
Mario Peixoto Photography
Photo of a mid-sized traditional u-shaped eat-in kitchen in Los Angeles with an undermount sink, white cabinets, quartz benchtops, multi-coloured splashback, ceramic splashback, vinyl floors, a peninsula and glass-front cabinets.
Photo of a mid-sized traditional u-shaped eat-in kitchen in Los Angeles with an undermount sink, white cabinets, quartz benchtops, multi-coloured splashback, ceramic splashback, vinyl floors, a peninsula and glass-front cabinets.
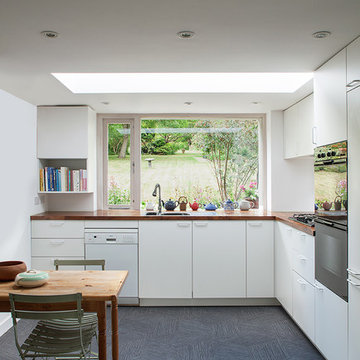
Gianluca Maver
Design ideas for a mid-sized contemporary l-shaped eat-in kitchen in London with a double-bowl sink, flat-panel cabinets, white cabinets, wood benchtops, white splashback, stainless steel appliances, vinyl floors and grey floor.
Design ideas for a mid-sized contemporary l-shaped eat-in kitchen in London with a double-bowl sink, flat-panel cabinets, white cabinets, wood benchtops, white splashback, stainless steel appliances, vinyl floors and grey floor.

The island was designed to feel like furniture in this compact, narrow space. 2 stools for enjoying a coffee while looking out the sink window. Upper cabinets and wall paint were done in a creamy white paint to lighten the space. Rustic wood cabinets create texture and a connection to nature. Craftsman hardware and a black hood modernize this bungalow while natural colored ceramics like the backsplash tile and pendant lights bring the boho vibe. Adornments are all plants in this Biophilic design.

San Diego living is the inspiration for this coastal-style kitchen and bathrooms. It features RTA white shaker cabinets, brushed nickel finishes, arabesque shape tiles that resemble ocean blue -hues, an under-mount granite composite sink, and soft blue paint throughout the house.
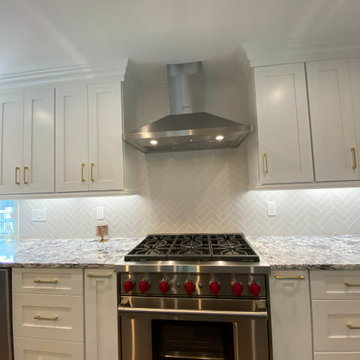
Large midcentury l-shaped eat-in kitchen in New York with a farmhouse sink, shaker cabinets, white cabinets, quartz benchtops, grey splashback, porcelain splashback, stainless steel appliances, vinyl floors, with island, brown floor and multi-coloured benchtop.
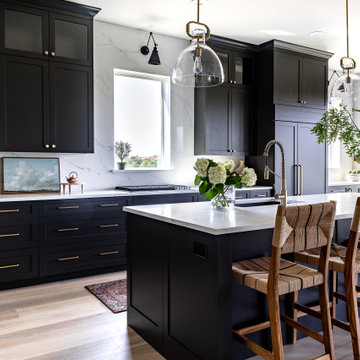
Design ideas for a large transitional l-shaped eat-in kitchen in Dallas with a single-bowl sink, shaker cabinets, black cabinets, quartz benchtops, white splashback, engineered quartz splashback, black appliances, vinyl floors, with island, beige floor and white benchtop.

Residential Interior Design project by Camilla Molders Design
Photo of a small industrial galley eat-in kitchen in Melbourne with a drop-in sink, flat-panel cabinets, black cabinets, black splashback, porcelain splashback, black appliances, vinyl floors, with island, grey floor and black benchtop.
Photo of a small industrial galley eat-in kitchen in Melbourne with a drop-in sink, flat-panel cabinets, black cabinets, black splashback, porcelain splashback, black appliances, vinyl floors, with island, grey floor and black benchtop.
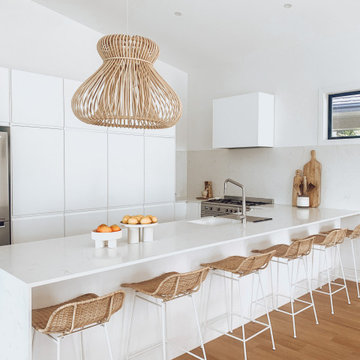
A modern coastal inspired kitchen using a pallet of white and timber with lots of natural layers. This kitchen incorporates lots of storage and a large island for a big family to be seated.
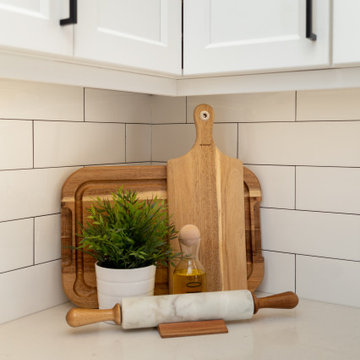
This is an example of a small scandinavian l-shaped eat-in kitchen in Vancouver with an undermount sink, shaker cabinets, white cabinets, quartzite benchtops, white splashback, ceramic splashback, stainless steel appliances, vinyl floors, with island, multi-coloured floor and white benchtop.
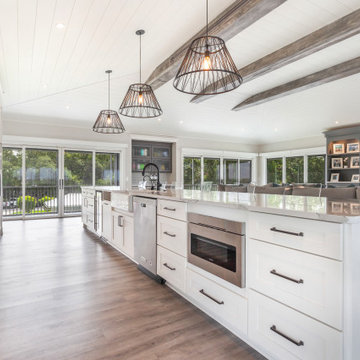
This is an example of an expansive beach style single-wall eat-in kitchen in Jacksonville with a farmhouse sink, shaker cabinets, white cabinets, quartz benchtops, black splashback, glass sheet splashback, stainless steel appliances, vinyl floors, with island, multi-coloured floor, multi-coloured benchtop and exposed beam.
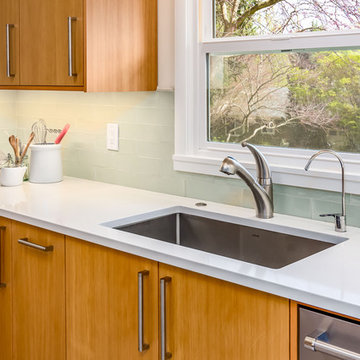
Complete kitchen and guest bathroom remodel with IKEA cabinetry, custom VG Fir doors, quartz countertop, ceramic tile backsplash, and grouted LVT tile flooring
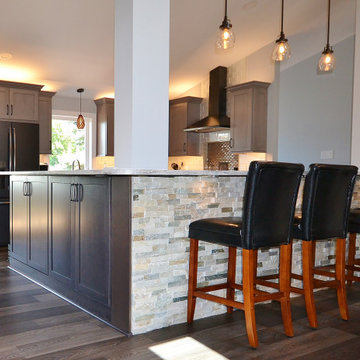
Awesome Norristown PA bi-level home remodel. We gutted the whole first level of this home down to the bare bones. We redesigned the space to an open floorplan. New structural framing, insulation, windows and doors, and all mechanicals were relocated and improved. Lighting! Lighting! Lighting! everywhere and it makes all the difference. Led lighting and smart switches were used for up lighting above cabinetry, task lighting under cabinetry, general room lighting, accent lighting under bar top, and all decorative fixtures as well. The kitchen was designed around a central island with elevated seating that is designed around the new structural columns required to open the whole area. Fabuwood cabinetry in Galaxy Horizon finish make up the perimeter cabinets accented by Galaxy Cobblestone finish used for the island cabinetry. Both cabinetry tones coordinate perfect with the new Luxury vinyl plank flooring in Uptown Chic Forever Friends. I’ve said it before and I’ll say it again, luxury vinyl is Awesome! It looks great its ultra durable and even water proof as well as less expensive than true hardwood. New stair treads, railings, and posts were installed stained to match by us; giving the steps new life. An accent wall of nickel gap boards was installed on the fireplace wall giving it some interest along with being a great clean look. The recessed niche behind the range, the dry stacked stone tile at the islands seating area, the new tile entry in a herringbone pattern just add to all the great details of this project. The New River White granite countertops are a show stopper as well; not only is it a beautiful stone the installation and seaming is excellent considering the pattern of the stone. I could go on forever we did so much. The clients were terrific and a pleasure to work with. I am glad we were able to be involved in making this dream come true.
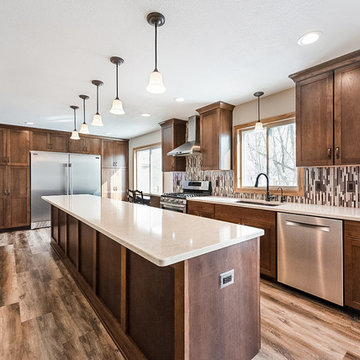
We designed this kitchen to meet the needs of the clients family, their love for the kids, their love of cooking and entertaining friends and family. We created a not only functional space but one that allows everyone an opportunity to be part of the magic that happens in the kitchen. We are thankful to have met some wonderful people and be able to be part of helping to give them their dream kitchen.

Design ideas for a small arts and crafts l-shaped eat-in kitchen in Jacksonville with an undermount sink, raised-panel cabinets, grey cabinets, granite benchtops, white splashback, marble splashback, black appliances, vinyl floors, with island, brown floor and multi-coloured benchtop.
Eat-in Kitchen with Vinyl Floors Design Ideas
9