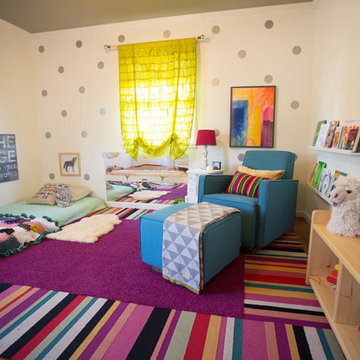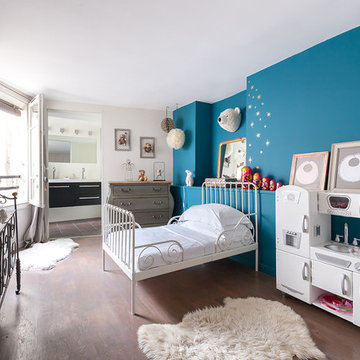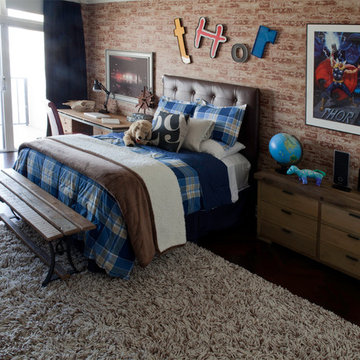Eclectic Baby and Kids' Design Ideas
Refine by:
Budget
Sort by:Popular Today
41 - 60 of 521 photos
Item 1 of 3
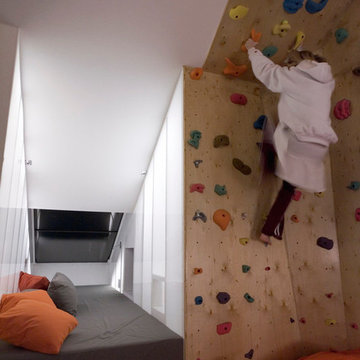
Photo of a large eclectic gender-neutral kids' playroom for kids 4-10 years old in New York with white walls and carpet.
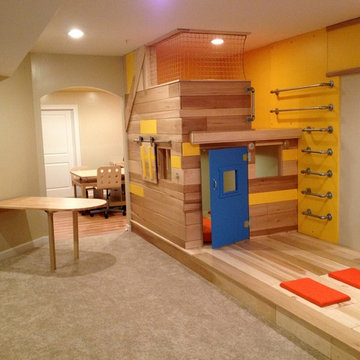
THEME The overall theme for this
space is a functional, family friendly
escape where time spent together
or alone is comfortable and exciting.
The integration of the work space,
clubhouse and family entertainment
area creates an environment that
brings the whole family together in
projects, recreation and relaxation.
Each element works harmoniously
together blending the creative and
functional into the perfect family
escape.
FOCUS The two-story clubhouse is
the focal point of the large space and
physically separates but blends the two
distinct rooms. The clubhouse has an
upper level loft overlooking the main
room and a lower enclosed space with
windows looking out into the playroom
and work room. There was a financial
focus for this creative space and the
use of many Ikea products helped to
keep the fabrication and build costs
within budget.
STORAGE Storage is abundant for this
family on the walls, in the cabinets and
even in the floor. The massive built in
cabinets are home to the television
and gaming consoles and the custom
designed peg walls create additional
shelving that can be continually
transformed to accommodate new or
shifting passions. The raised floor is
the base for the clubhouse and fort
but when pulled up, the flush mounted
floor pieces reveal large open storage
perfect for toys to be brushed into
hiding.
GROWTH The entire space is designed
to be fun and you never outgrow
fun. The clubhouse and loft will be a
focus for these boys for years and the
media area will draw the family to
this space whether they are watching
their favorite animated movie or
newest adventure series. The adjoining
workroom provides the perfect arts and
crafts area with moving storage table
and will be well suited for homework
and science fair projects.
SAFETY The desire to climb, jump,
run, and swing is encouraged in this
great space and the attention to detail
ensures that they will be safe. From
the strong cargo netting enclosing
the upper level of the clubhouse to
the added care taken with the lumber
to ensure a soft clean feel without
splintering and the extra wide borders
in the flush mounted floor storage, this
space is designed to provide this family
with a fun and safe space.
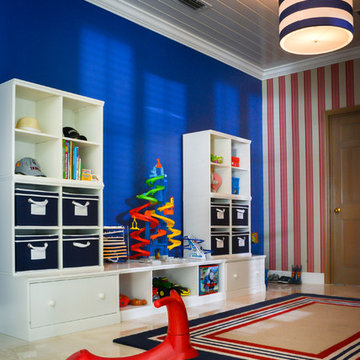
Our clients, a young family wanted to remodel their two story home located in one of the most exclusive and beautiful areas of Miami. Mediterranean style home builded in the 80 in need of a huge renovation, old fashioned kitchen with light pink sinks, wall cabinets all over the kitchen and dinette area.
We begin by demolishing the kitchen, we opened a wall for a playroom area next to the informal dining; easy for parents to supervise the little. A formal foyer with beautiful entrance to living room. We did a replica of the main entrance arch to the kitchen entrance so there is a continuity from exterior to interior.
Bluemoon Filmwork
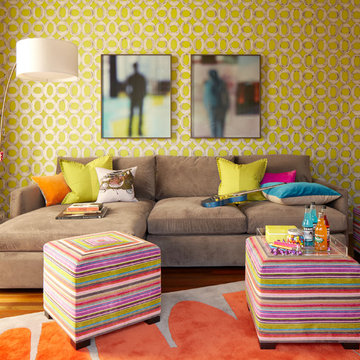
"photography by John Merkl"
Inspiration for a large eclectic gender-neutral kids' room in San Francisco with multi-coloured walls and medium hardwood floors.
Inspiration for a large eclectic gender-neutral kids' room in San Francisco with multi-coloured walls and medium hardwood floors.
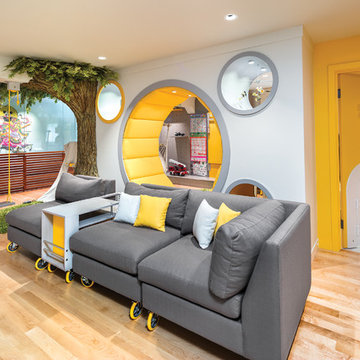
THEME This room is dedicated to supporting and encouraging the young artist in art and music. From the hand-painted instruments decorating the music corner to
the dedicated foldaway art table, every space is tailored to the creative spirit, offering a place to be inspired, a nook to relax or a corner to practice. This environment
radiates energy from the ground up, showering the room in natural, vibrant color.
FOCUS A majestic, floor-to-ceiling tree anchors the space, boldly transporting the beauty of nature into the house--along with the fun of swinging from a tree branch,
pitching a tent or reading under the beautiful canopy. The tree shares pride of place with a unique, retroinspired
room divider housing a colorful padded nook perfect for
reading, watching television or just relaxing.
STORAGE Multiple storage options are integrated to accommodate the family’s eclectic interests and
varied needs. From hidden cabinets in the floor to movable shelves and storage bins, there is room
for everything. The two wardrobes provide generous storage capacity without taking up valuable floor
space, and readily open up to sweep toys out of sight. The myWall® panels accommodate various shelving options and bins that can all be repositioned as needed. Additional storage and display options are strategically
provided around the room to store sheet music or display art projects on any of three magnetic panels.
GROWTH While the young artist experiments with media or music, he can also adapt this space to complement his experiences. The myWall® panels promote easy transformation and expansion, offer unlimited options, and keep shelving at an optimum height as he grows. All the furniture rolls on casters so the room can sustain the
action during a play date or be completely re-imagined if the family wants a makeover.
SAFETY The elements in this large open space are all designed to enfold a young boy in a playful, creative and safe place. The modular components on the myWall® panels are all locked securely in place no matter what they store. The custom drop-down table includes two safety latches to prevent unintentional opening. The floor drop doors are all equipped with slow glide closing hinges so no fingers will be trapped.
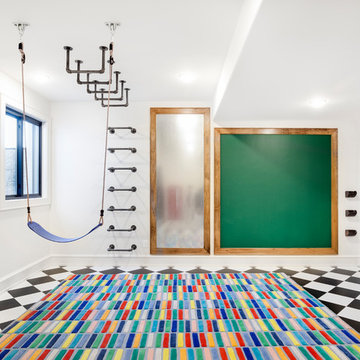
Meagan Larsen Photography
Photo of a large eclectic gender-neutral kids' playroom for kids 4-10 years old in Salt Lake City with white walls.
Photo of a large eclectic gender-neutral kids' playroom for kids 4-10 years old in Salt Lake City with white walls.
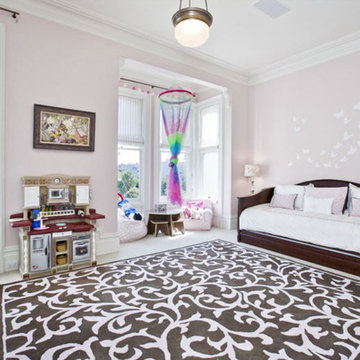
The Scott Street renovation is a restoration and contemporary update of a traditional Victorian in San Francisco.
The formal layout remained as a gesture to the home's historicity, while the basement level was extended significantly to provide more space to suit the client's needs. Modern fixtures, cabinetry, and finishes complemented the traditional aesthetic.
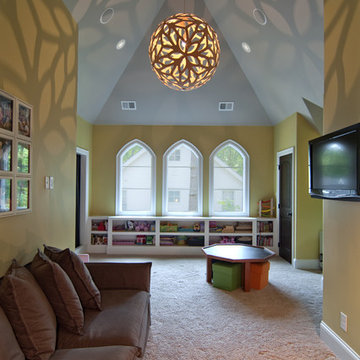
Cool light creates shadows in Bonus room with gothic windows
Large eclectic gender-neutral kids' room in Charlotte with yellow walls, carpet and beige floor.
Large eclectic gender-neutral kids' room in Charlotte with yellow walls, carpet and beige floor.
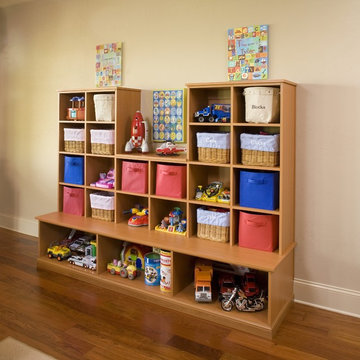
This is an example of a large eclectic gender-neutral kids' playroom in Philadelphia with beige walls, medium hardwood floors and brown floor.
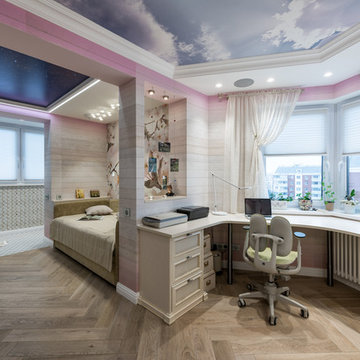
Лаврик Ирина
Design ideas for a large eclectic kids' room for girls in Moscow with multi-coloured walls and medium hardwood floors.
Design ideas for a large eclectic kids' room for girls in Moscow with multi-coloured walls and medium hardwood floors.
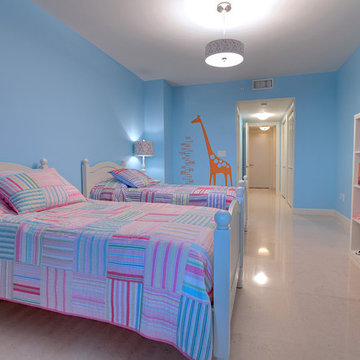
Inspiration for a large eclectic kids' bedroom for kids 4-10 years old and girls in Miami with blue walls, beige floor and marble floors.
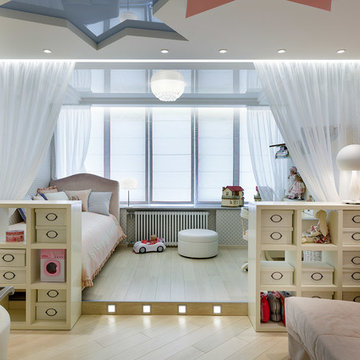
Иван Сорокин
Large eclectic kids' bedroom in Saint Petersburg with multi-coloured walls, light hardwood floors and beige floor for kids 4-10 years old and girls.
Large eclectic kids' bedroom in Saint Petersburg with multi-coloured walls, light hardwood floors and beige floor for kids 4-10 years old and girls.
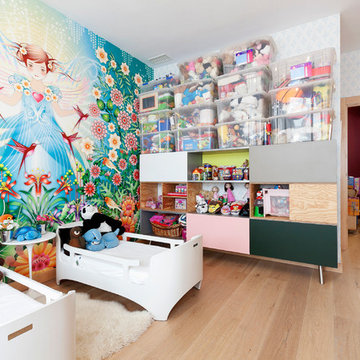
Design ideas for a large eclectic kids' room for girls in Madrid with multi-coloured walls and medium hardwood floors.
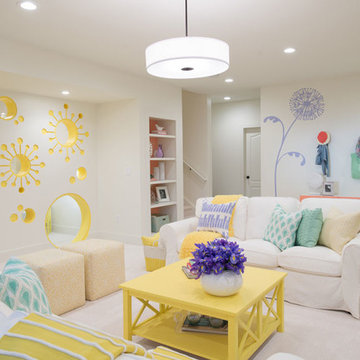
This is an example of a large eclectic kids' room in Atlanta with white walls, carpet and white floor.
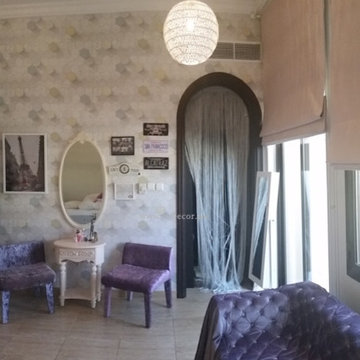
Custom made furniture (sofa, chairs). Pink, grey, purple colours for a teen girls bedroom, love the result
This is an example of a large eclectic kids' room for girls in Other with grey walls.
This is an example of a large eclectic kids' room for girls in Other with grey walls.
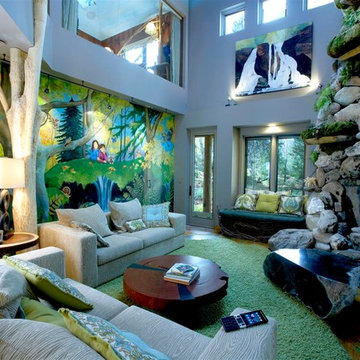
Using trees and rocks to bring the outdoors in.
Photo of a large eclectic gender-neutral kids' playroom for kids 4-10 years old in Burlington with multi-coloured walls, light hardwood floors and brown floor.
Photo of a large eclectic gender-neutral kids' playroom for kids 4-10 years old in Burlington with multi-coloured walls, light hardwood floors and brown floor.
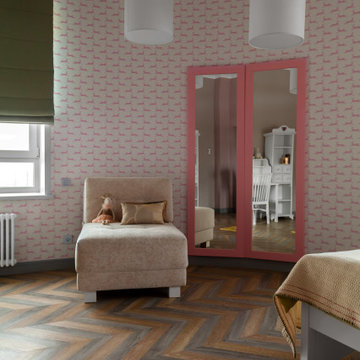
BAIKAL
170 кв.м.
Гостиная, кухня-столовая, главная спальня с гардеробной, ванная комната при главной спальне, 2 детских комнаты, детский сан узел, кабинет, лоджия-лаундж, прихожая, гостевой сан.узел-постирочная.
Квартира в центре города 170 кв.м., с высоким потолком до 3.3 м., множеством окон и невероятным количеством солнечного света.
Мои заказчики молодая, смелая, креативная семья с двумя детьми, мальчиком и девочкой. Жизнью этой семьи, миром, красотой и масштабом квартиры можно наслаждаться снова и снова, как самым глубоким озером… Большой честью для меня было то, что глава семьи сам по профессии Архитектор, но все мои смелые идеи, задумки, были приняты и воплощены в жизнь.
Интерьер квартиры получился смелым, харизматичным и современным. В планировке не было особых изменения. В квартире не предусмотрена гардеробная, и заказчики попросили организовать больше мест для хранения, так добавилась лишь перегородка в главной спальне, отделяющая гардеробную зону от зоны сна.
Поиграть с архитектурой пространства мне удалось за счет плотного фона на стенах, напольного покрытия Moduleo MOODS в двух оттенках, ярких акцентов в мебели и потолка с минималистичным карнизом ORAC, которые я окрасила в золотой цвет!
Прихожая зона встречает золотым шкафом со встроенной мягкой нишей-сиденьем в розовом цвете. Это дает понять насколько впереди еще много смелых декораторских решений. Золотой потолок в прихожей перетекает в холл с декоративной консолью, далее в гостиную комнату и становится продолжением пространства.
В прихожей расположен гостевой санузел с небольшой постирочной зоной за раздвижными перегородками, где хранятся хозяйственные принадлежности. В углу смонтирован небольшой поддон для мытья после прогулки домашнего питомца. Стены комбинируются окраской и керамогранитом Mirage выложенным елкой.
Вдохновением концепции интерьера гостиной и кухонного пространства послужило озеро Байкал. Оклеенные обои плотного цвета с имитацией сети, синий натуральны мрамор имитирующий воду и глубину Байкала, натуральные ткани, зеркала-иллюминаторы и золотой солнечный потолок погружают в пространство тишины и спокойствия. Особенностью проекта стал огромный остров с функцией обеденного стола на кухне. Натуральный мрамор на нем, как воды Байкала завораживают и объединяют и уводят семью и гостей квартиры в особую атмосферу, где нет суете и шума.
Над огромным столом – островом парят подвесные светильники Vibia серии WIREFLOW, разработанные дизайнером Ариков Леви. Как нарисованные линии, подвешенные в воздухе на фоне золотого потолка, они придают интерьеру графичности. Их очертания воздушных шаров, парящих над озером, переносятся в рисунок на фартуке плитке Bardelli в рабочей зоне кухни.
Текстиль Lizzo на окнах перекликается с оттенком обоев Elitis и объединяет интерьер в единое целое. Главная идея тканей на окнах заключалась в том, чтобы максимально увеличить доступ в квартиру естественного света, поэтому на окнах нет классического тюля. Для принудительного затемнения пространства установлены электрокарнизы с рулонными шторами. Спокойную гамму гостиной разбавляет диван, кресло Saba и ковер синего глубокого цвета воды. Пространство гостиной получилось одинаково удобное для жизни, творчества, приема гостей и уединения.
Главная спальня не менее смелая, чем гостиная и кухня. Стену изголовья украшают потрясающие обои Elitis коллекции Washi из натурального папируса, окрашенного в синий цвет и делают просторную спальню более уютной. Придает индивидуальность комнате рыжий цвет изголовья кровати, который детальными акцентами переливается в цвет радиатора и декора. Во всем ощущается движение и гармония — ее создают подчеркнуто динамичный рисунок обоев и складки тканей на изголовье. Ассиметричные подвешенные светильники Vibia на тонких каркасах ставят световые точки, обрамляя границы спального места. Остальные стены выкрашены серой краской и успокаивают все доминирующие цвета.
Ванная комната при главной спальне покрыта керамогранитом Mirage с имитацией под ткань. Цветовая гамма плавно перетекает из спальной зоны в декоративную стену над ванной, которая решена керамогранитом мелкой прямоугольной формы. По центру деревянная тумба под раковину Duravit с большим круглым зеркалом с хранением за ним.
В детской комнате для Девочки школьного возраста, за основу взяты светлые розовые и нейтральные оттенки. Причудливые силуэты кроликов встречаются на стенах, оклеенными обоями Jane Churchill March Hare, с розовыми кроликами, в декоре и в подвесных светильниках Karman, где волшебный керамический кролик выскакивает из огромной светящейся шляпы.
Вторая детская комната для мальчика, как огромный сказочный мир, где много пространства для передвижения и изучения. Тема комнаты – горы и птицы, реализуется художественным декорированием стены и парящими над ней светильниками Night Birds от Brokis. По другой стене идет огромный шкаф-стеллаж для максимально удобного хранения. Вдоль окон располагается лаундж на подоконнике и большое рабочее место. Стену вдоль зоны сна украшают обои Thibaut.
Детская ванна для мальчика и девочки решена в двух цветах, в качестве акцента, контрастирующего с нежными оттенками розового и синего, играет черная тумба Duravit с двумя раковинами и черные светильники. На стенах штучно выложен керамогранит Mirage коллекции Glocal.
Кабинет очень легкий, в нем идеальный порядок и нет ничего случайного. Центральное место здесь отведено письменному столу с деревянной столешницей. Мягкий диванчик и небольшие закрытые стеллажи превращают пространство в функциональный маленький офис.
Eclectic Baby and Kids' Design Ideas
3


