All Cabinet Styles Eclectic Bathroom Design Ideas
Refine by:
Budget
Sort by:Popular Today
21 - 40 of 9,450 photos
Item 1 of 3
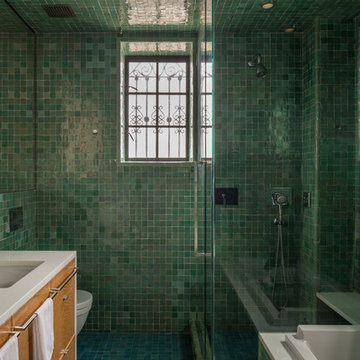
A teal and green bathroom is covered in moroccan tile evoking ocean and sky. Modern fixtures with traditional tile make the perfect unexpected pairing in this Master bathroom. Photo by Gabe Border
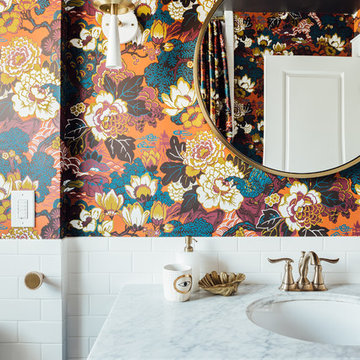
Mid-sized eclectic 3/4 bathroom in Salt Lake City with shaker cabinets, blue cabinets, a drop-in tub, a shower/bathtub combo, a one-piece toilet, white tile, ceramic tile, multi-coloured walls, porcelain floors, an integrated sink, marble benchtops, white floor, a shower curtain and white benchtops.
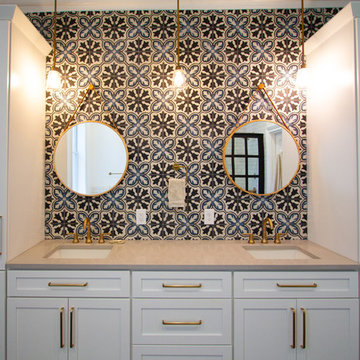
We're obsessed with this stunning yet functional vanity from Dura Supreme. Featuring their homestead panel style door accented with honey bronze hardware from Top Knobs.
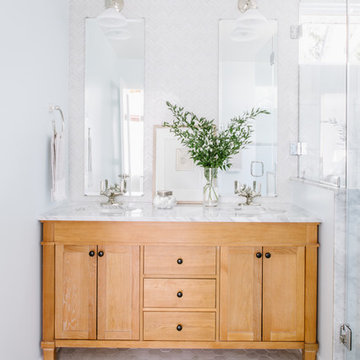
This master bath was reconfigured by opening up the wall between the former tub/shower, and a dry vanity. A new transom window added in much-needed natural light. The floors have radiant heat, with carrara marble hexagon tile. The vanity is semi-custom white oak, with a carrara top. Polished nickel fixtures finish the clean look.
Photo: Robert Radifera
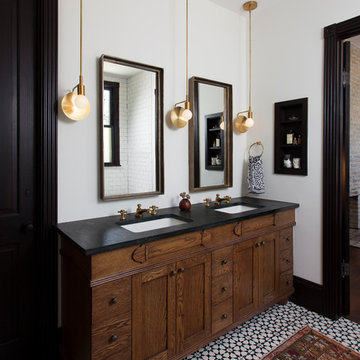
This was a dream project! The clients purchased this 1880s home and wanted to renovate it for their family to live in. It was a true labor of love, and their commitment to getting the details right was admirable. We rehabilitated doors and windows and flooring wherever we could, we milled trim work to match existing and carved our own door rosettes to ensure the historic details were beautifully carried through.
Every finish was made with consideration of wanting a home that would feel historic with integrity, yet would also function for the family and extend into the future as long possible. We were not interested in what is popular or trendy but rather wanted to honor what was right for the home.
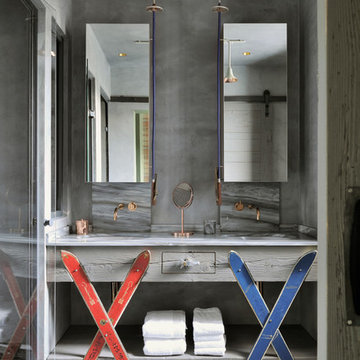
Frenchie Cristogatin
Eclectic master bathroom in Other with open cabinets, grey cabinets, a curbless shower, grey walls, an undermount sink and a hinged shower door.
Eclectic master bathroom in Other with open cabinets, grey cabinets, a curbless shower, grey walls, an undermount sink and a hinged shower door.
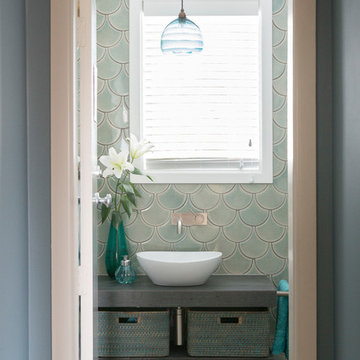
Helen Bankers
Photo of a small eclectic 3/4 bathroom in Other with open cabinets, grey cabinets, green tile, ceramic tile, ceramic floors, a vessel sink, tile benchtops, grey floor and blue walls.
Photo of a small eclectic 3/4 bathroom in Other with open cabinets, grey cabinets, green tile, ceramic tile, ceramic floors, a vessel sink, tile benchtops, grey floor and blue walls.
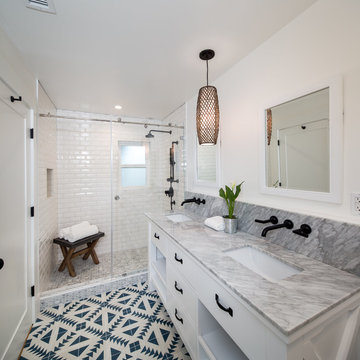
Marcell Puzsar
Inspiration for a mid-sized eclectic master bathroom in San Francisco with flat-panel cabinets, white cabinets, an alcove shower, a one-piece toilet, white tile, ceramic tile, white walls, light hardwood floors, an undermount sink, marble benchtops, a sliding shower screen and green floor.
Inspiration for a mid-sized eclectic master bathroom in San Francisco with flat-panel cabinets, white cabinets, an alcove shower, a one-piece toilet, white tile, ceramic tile, white walls, light hardwood floors, an undermount sink, marble benchtops, a sliding shower screen and green floor.
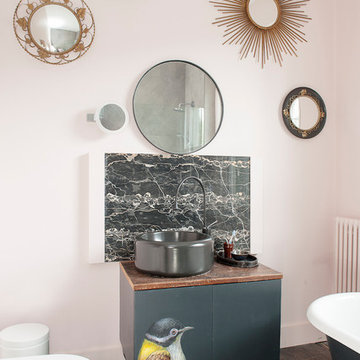
Photograph David Merewether
This is an example of a large eclectic kids bathroom in Sussex with flat-panel cabinets, black cabinets, a claw-foot tub, stone slab, beige walls, dark hardwood floors, a vessel sink, wood benchtops and a one-piece toilet.
This is an example of a large eclectic kids bathroom in Sussex with flat-panel cabinets, black cabinets, a claw-foot tub, stone slab, beige walls, dark hardwood floors, a vessel sink, wood benchtops and a one-piece toilet.
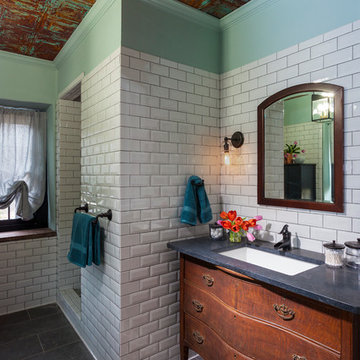
Inspiration for a mid-sized eclectic master bathroom in Richmond with medium wood cabinets, an alcove shower, white tile, subway tile, green walls, slate floors, an undermount sink, soapstone benchtops, grey floor, an open shower and flat-panel cabinets.
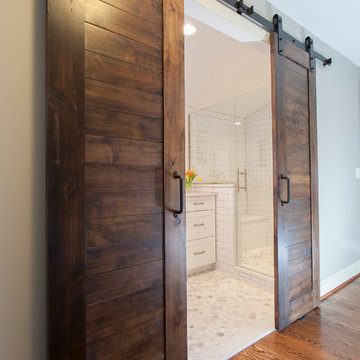
Sliding barn doors keep the narrow hallway open and offer a peek of the glamorous bath just beyond. Photo by Chrissy Racho.
This is an example of a mid-sized eclectic master bathroom in Bridgeport with shaker cabinets, white cabinets, a two-piece toilet, white tile, ceramic tile, beige walls, ceramic floors, an undermount sink and engineered quartz benchtops.
This is an example of a mid-sized eclectic master bathroom in Bridgeport with shaker cabinets, white cabinets, a two-piece toilet, white tile, ceramic tile, beige walls, ceramic floors, an undermount sink and engineered quartz benchtops.
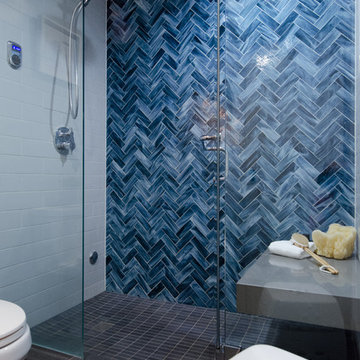
Steam shower with floating bench and bold blue glass mosaic.
Photography by Jeff Beck
Design ideas for a small eclectic 3/4 bathroom in Seattle with shaker cabinets, dark wood cabinets, an alcove shower, a one-piece toilet, gray tile, glass tile, blue walls, porcelain floors, an undermount sink and engineered quartz benchtops.
Design ideas for a small eclectic 3/4 bathroom in Seattle with shaker cabinets, dark wood cabinets, an alcove shower, a one-piece toilet, gray tile, glass tile, blue walls, porcelain floors, an undermount sink and engineered quartz benchtops.
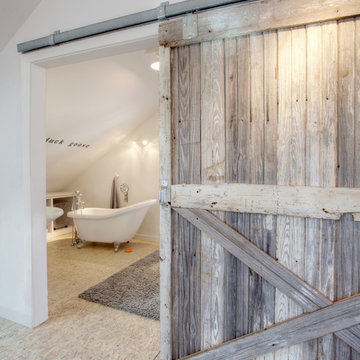
Guest Loft Bedroom/Bathroom accessed via sliding barn door - Interior Architecture: HAUS | Architecture + BRUSFO - Construction Management: WERK | Build - Photo: HAUS | Architecture
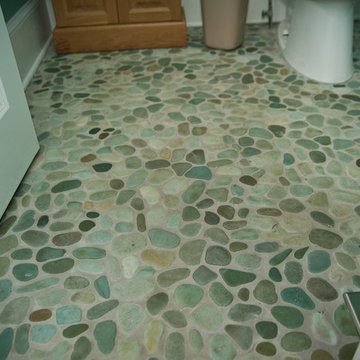
Photo of a mid-sized eclectic 3/4 bathroom in New York with raised-panel cabinets, light wood cabinets, a one-piece toilet, green walls, pebble tile floors, a vessel sink and wood benchtops.
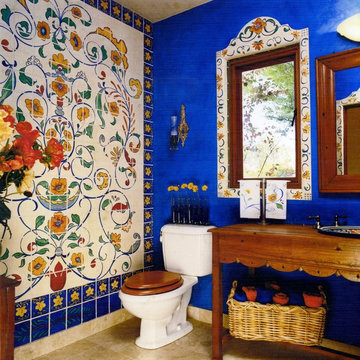
A faux tile mural wall surrounded by a rich blue glaze. Created for the Marin Decorators Showcase 2005.
Photo of an eclectic bathroom in San Francisco with a drop-in sink, open cabinets, medium wood cabinets and multi-coloured tile.
Photo of an eclectic bathroom in San Francisco with a drop-in sink, open cabinets, medium wood cabinets and multi-coloured tile.
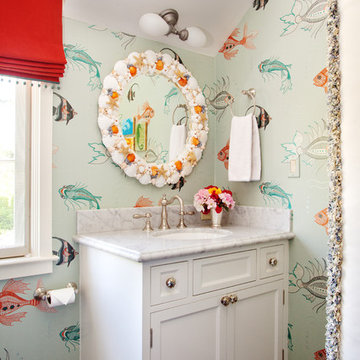
House of Ruby Interior Design’s philosophy is one of relaxed sophistication. With an extensive knowledge of materials, craftsmanship and color, we create warm, layered interiors which have become the hallmark of our firm.
With each project, House of Ruby Interior Design develops a close relationship with the client and strives to celebrate their individuality, interests, and daily essentials for living and entertaining. We are dedicated to creating environments that are distinctive and highly livable.
Photo Credit: Kira Shemano Photography
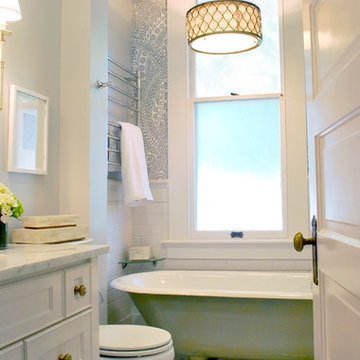
Bath design by BRADSHAW DESIGNS San Antonio, Photography by Jennifer Siu-Rivera
This is an example of a small eclectic bathroom in Austin with an undermount sink, furniture-like cabinets, white cabinets, marble benchtops, a claw-foot tub, an alcove shower, white tile, ceramic tile, grey walls and marble floors.
This is an example of a small eclectic bathroom in Austin with an undermount sink, furniture-like cabinets, white cabinets, marble benchtops, a claw-foot tub, an alcove shower, white tile, ceramic tile, grey walls and marble floors.

Small eclectic 3/4 bathroom in London with flat-panel cabinets, white cabinets, a corner shower, a wall-mount toilet, black and white tile, porcelain tile, porcelain floors, an integrated sink, a sliding shower screen, white benchtops, a single vanity and a freestanding vanity.

Inspiration for a small eclectic kids bathroom in Atlanta with furniture-like cabinets, white cabinets, an alcove tub, a shower/bathtub combo, a one-piece toilet, white tile, ceramic tile, porcelain floors, an undermount sink, marble benchtops, grey floor, a shower curtain, white benchtops, a single vanity and a freestanding vanity.

The owners of this stately Adams Morgan rowhouse wanted to reconfigure rooms on the two upper levels to create a primary suite on the third floor and a better layout for the second floor. Our crews fully gutted and reframed the floors and walls of the front rooms, taking the opportunity of open walls to increase energy-efficiency with spray foam insulation at exposed exterior walls.
The original third floor bedroom was open to the hallway and had an outdated, odd-shaped bathroom. We reframed the walls to create a suite with a master bedroom, closet and generous bath with a freestanding tub and shower. Double doors open from the bedroom to the closet, and another set of double doors lead to the bathroom. The classic black and white theme continues in this room. It has dark stained doors and trim, a black vanity with a marble top and honeycomb pattern black and white floor tile. A white soaking tub capped with an oversized chandelier sits under a window set with custom stained glass. The owners selected white subway tile for the vanity backsplash and shower walls. The shower walls and ceiling are tiled and matte black framed glass doors seal the shower so it can be used as a steam room. A pocket door with opaque glass separates the toilet from the main bath. The vanity mirrors were installed first, then our team set the tile around the mirrors. Gold light fixtures and hardware add the perfect polish to this black and white bath.
All Cabinet Styles Eclectic Bathroom Design Ideas
2