All Toilets Eclectic Bathroom Design Ideas
Refine by:
Budget
Sort by:Popular Today
61 - 80 of 7,697 photos
Item 1 of 3
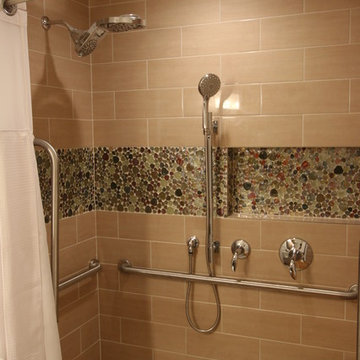
An accessible shower design with both fixed and hand held shower heads. Both the diverting and pressure valves are lined up within an accessible reach distance. The folding bench seat can be sprayed from either shower head and the recessed can light keeps things visible. Grab bars surround the user for safety. A recessed shampoo storage niche is enhanced using random glass mosaic tiles.
DT
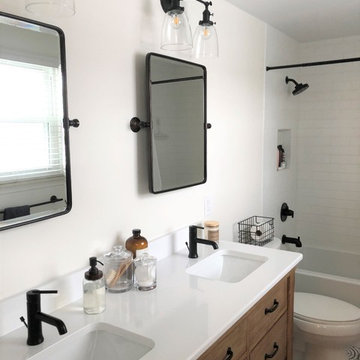
This is an example of a small eclectic master bathroom in Detroit with furniture-like cabinets, medium wood cabinets, an alcove tub, a shower/bathtub combo, a two-piece toilet, white tile, subway tile, white walls, cement tiles, an undermount sink, engineered quartz benchtops, multi-coloured floor, a shower curtain and white benchtops.
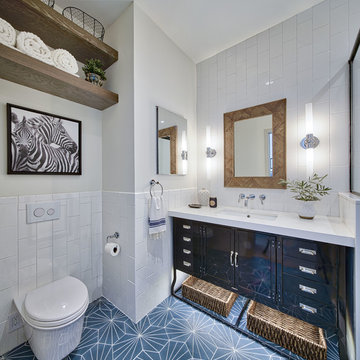
Inspiration for a mid-sized eclectic 3/4 bathroom in Las Vegas with furniture-like cabinets, black cabinets, an alcove shower, a wall-mount toilet, white tile, ceramic tile, white walls, cement tiles, an undermount sink, engineered quartz benchtops, blue floor, a hinged shower door and white benchtops.
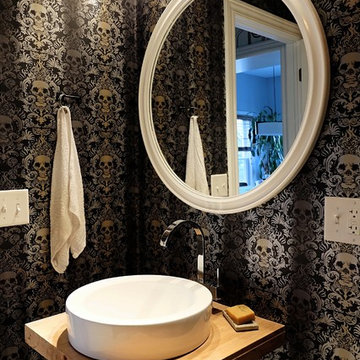
The mirror was a $20 find at a Habitat ReStore and the wall mount fixture is a ceiling fixture from Ikea. The towel rack is meant to emulate the kind found in a bowling alley. It's merely a drawer pull.
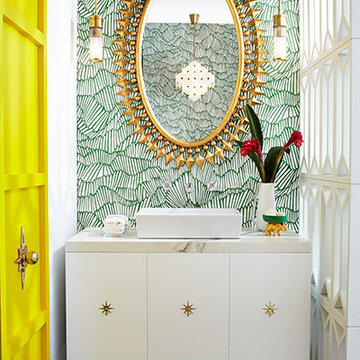
This is an example of an eclectic bathroom in New York with flat-panel cabinets, white cabinets, a freestanding tub, a wall-mount toilet, green walls, porcelain floors, marble benchtops and white floor.
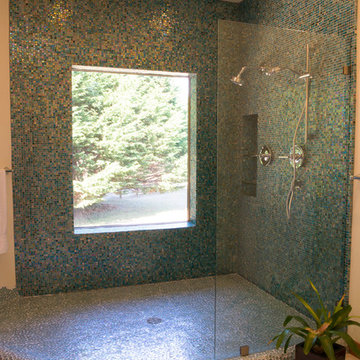
Cameron Cather
Design ideas for a mid-sized eclectic master bathroom in Other with flat-panel cabinets, medium wood cabinets, a corner shower, a two-piece toilet, blue tile, glass tile, beige walls, porcelain floors, an undermount sink and tile benchtops.
Design ideas for a mid-sized eclectic master bathroom in Other with flat-panel cabinets, medium wood cabinets, a corner shower, a two-piece toilet, blue tile, glass tile, beige walls, porcelain floors, an undermount sink and tile benchtops.
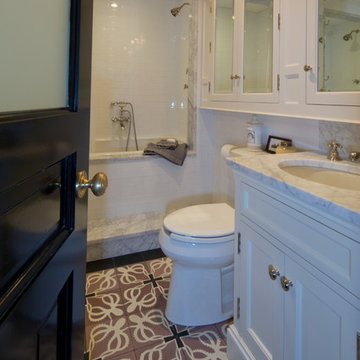
There were many constraints with this small bath, both plumbing and spatial. We could not expand it, and there was no storage. We built in large medicine cabinets mirrored both walls, and used a frosted glass panel in the door to give the room a feeling of more space.
Ken Hild Photographer
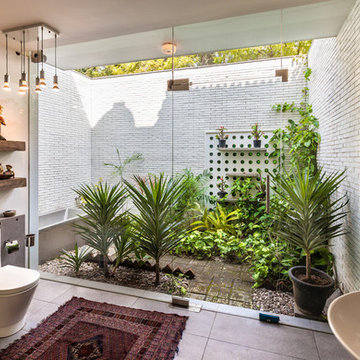
Eyepeace
Photo of an eclectic bathroom in Delhi with a wall-mount sink, a corner shower, a one-piece toilet and white tile.
Photo of an eclectic bathroom in Delhi with a wall-mount sink, a corner shower, a one-piece toilet and white tile.
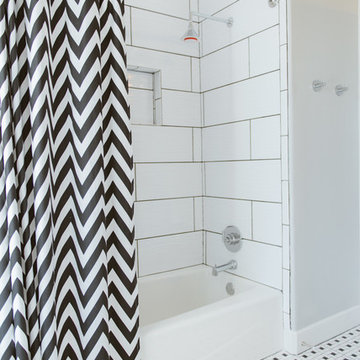
The R Streets and Austin Light
Inspiration for a mid-sized eclectic master bathroom in Dallas with recessed-panel cabinets, white cabinets, an alcove tub, a shower/bathtub combo, a two-piece toilet, black and white tile, mosaic tile, grey walls, mosaic tile floors, an undermount sink and soapstone benchtops.
Inspiration for a mid-sized eclectic master bathroom in Dallas with recessed-panel cabinets, white cabinets, an alcove tub, a shower/bathtub combo, a two-piece toilet, black and white tile, mosaic tile, grey walls, mosaic tile floors, an undermount sink and soapstone benchtops.
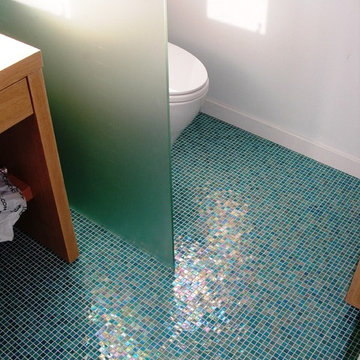
The Home Doctors Inc
Photo of a small eclectic master bathroom in San Francisco with open cabinets, light wood cabinets, an open shower, a one-piece toilet, blue tile, multi-coloured tile, glass tile, blue walls, porcelain floors, an integrated sink and solid surface benchtops.
Photo of a small eclectic master bathroom in San Francisco with open cabinets, light wood cabinets, an open shower, a one-piece toilet, blue tile, multi-coloured tile, glass tile, blue walls, porcelain floors, an integrated sink and solid surface benchtops.
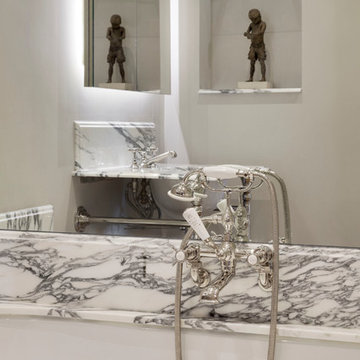
The family bathroom is quite traditional in style, with Lefroy Brooks fitments, polished marble counters, and oak parquet flooring. Although small in area, mirrored panelling behind the bath, a backlit medicine cabinet, and a decorative niche help increase the illusion of space.
Photography: Bruce Hemming

Design ideas for a mid-sized eclectic bathroom in Berlin with flat-panel cabinets, beige cabinets, a drop-in tub, a two-piece toilet, beige tile, beige walls, cement tiles, concrete benchtops, blue floor, beige benchtops, a single vanity and a built-in vanity.

Mid-sized eclectic master bathroom in Other with flat-panel cabinets, brown cabinets, a freestanding tub, an open shower, a wall-mount toilet, gray tile, porcelain tile, grey walls, porcelain floors, a console sink, wood benchtops, grey floor, an open shower, a double vanity and a freestanding vanity.

Design ideas for a small eclectic 3/4 bathroom in San Francisco with shaker cabinets, medium wood cabinets, an alcove tub, a shower/bathtub combo, a two-piece toilet, green tile, porcelain tile, white walls, porcelain floors, an undermount sink, solid surface benchtops, grey floor, a shower curtain, white benchtops, a single vanity and a freestanding vanity.
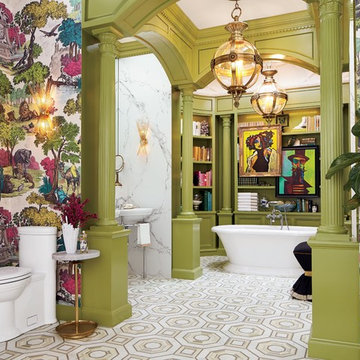
Eclectic master bathroom in New York with open cabinets, grey cabinets, a freestanding tub, a one-piece toilet, multi-coloured walls, a pedestal sink and multi-coloured floor.
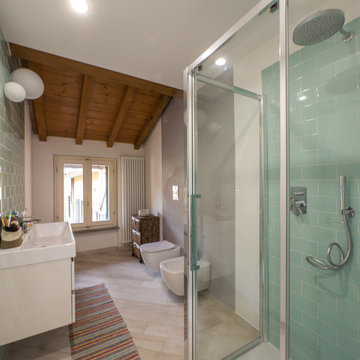
Liadesign
This is an example of a mid-sized eclectic 3/4 bathroom in Milan with flat-panel cabinets, white cabinets, a corner shower, a two-piece toilet, green tile, ceramic tile, grey walls, porcelain floors and a console sink.
This is an example of a mid-sized eclectic 3/4 bathroom in Milan with flat-panel cabinets, white cabinets, a corner shower, a two-piece toilet, green tile, ceramic tile, grey walls, porcelain floors and a console sink.

Start and Finish Your Day in Serenity ✨
In the hustle of city life, our homes are our sanctuaries. Particularly, the shower room - where we both begin and unwind at the end of our day. Imagine stepping into a space bathed in soft, soothing light, embracing the calmness and preparing you for the day ahead, and later, helping you relax and let go of the day’s stress.
In Maida Vale, where architecture and design intertwine with the rhythm of London, the key to a perfect shower room transcends beyond just aesthetics. It’s about harnessing the power of natural light to create a space that not only revitalizes your body but also your soul.
But what about our ever-present need for space? The answer lies in maximizing storage, utilizing every nook - both deep and shallow - ensuring that everything you need is at your fingertips, yet out of sight, maintaining a clutter-free haven.
Let’s embrace the beauty of design, the tranquillity of soothing light, and the genius of clever storage in our Maida Vale homes. Because every day deserves a serene beginning and a peaceful end.
#MaidaVale #LondonLiving #SerenityAtHome #ShowerRoomSanctuary #DesignInspiration #NaturalLight #SmartStorage #HomeDesign #UrbanOasis #LondonHomes

Project Description:
Step into the embrace of nature with our latest bathroom design, "Jungle Retreat." This expansive bathroom is a harmonious fusion of luxury, functionality, and natural elements inspired by the lush greenery of the jungle.
Bespoke His and Hers Black Marble Porcelain Basins:
The focal point of the space is a his & hers bespoke black marble porcelain basin atop a 160cm double drawer basin unit crafted in Italy. The real wood veneer with fluted detailing adds a touch of sophistication and organic charm to the design.
Brushed Brass Wall-Mounted Basin Mixers:
Wall-mounted basin mixers in brushed brass with scrolled detailing on the handles provide a luxurious touch, creating a visual link to the inspiration drawn from the jungle. The juxtaposition of black marble and brushed brass adds a layer of opulence.
Jungle and Nature Inspiration:
The design draws inspiration from the jungle and nature, incorporating greens, wood elements, and stone components. The overall palette reflects the serenity and vibrancy found in natural surroundings.
Spacious Walk-In Shower:
A generously sized walk-in shower is a centrepiece, featuring tiled flooring and a rain shower. The design includes niches for toiletry storage, ensuring a clutter-free environment and adding functionality to the space.
Floating Toilet and Basin Unit:
Both the toilet and basin unit float above the floor, contributing to the contemporary and open feel of the bathroom. This design choice enhances the sense of space and allows for easy maintenance.
Natural Light and Large Window:
A large window allows ample natural light to flood the space, creating a bright and airy atmosphere. The connection with the outdoors brings an additional layer of tranquillity to the design.
Concrete Pattern Tiles in Green Tone:
Wall and floor tiles feature a concrete pattern in a calming green tone, echoing the lush foliage of the jungle. This choice not only adds visual interest but also contributes to the overall theme of nature.
Linear Wood Feature Tile Panel:
A linear wood feature tile panel, offset behind the basin unit, creates a cohesive and matching look. This detail complements the fluted front of the basin unit, harmonizing with the overall design.
"Jungle Retreat" is a testament to the seamless integration of luxury and nature, where bespoke craftsmanship meets organic inspiration. This bathroom invites you to unwind in a space that transcends the ordinary, offering a tranquil retreat within the comforts of your home.
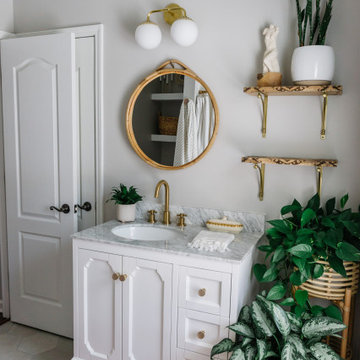
Design ideas for a small eclectic kids bathroom in Atlanta with furniture-like cabinets, white cabinets, an alcove tub, a shower/bathtub combo, a one-piece toilet, white tile, ceramic tile, grey walls, porcelain floors, an undermount sink, marble benchtops, grey floor, a shower curtain, white benchtops, a single vanity and a freestanding vanity.

The owners of this stately Adams Morgan rowhouse wanted to reconfigure rooms on the two upper levels and to create a better layout for the nursery, guest room and au pair bathroom on the second floor. Our crews fully gutted and reframed the floors and walls of the front rooms, taking the opportunity of open walls to increase energy-efficiency with spray foam insulation at exposed exterior walls.
On the second floor, our designer was able to create a new bath in what was the sitting area outside the rear bedroom. A door from the hallway opens to the new bedroom/bathroom suite – perfect for guests or an au pair. This bathroom is also in keeping with the crisp black and white theme. The black geometric floor tile has white grout and the classic white subway tile is used again in the shower. The white marble console vanity has a trough-style sink with two faucets. The gold used for the mirror and light fixtures add a touch of shine.
All Toilets Eclectic Bathroom Design Ideas
4