All Toilets Eclectic Bathroom Design Ideas
Refine by:
Budget
Sort by:Popular Today
121 - 140 of 7,697 photos
Item 1 of 3
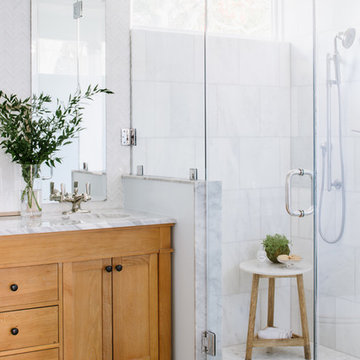
This master bath was reconfigured by opening up the wall between the former tub/shower, and a dry vanity. A new transom window added in much-needed natural light. The floors have radiant heat, with carrara marble hexagon tile. The vanity is semi-custom white oak, with a carrara top. Polished nickel fixtures finish the clean look.
Photo: Robert Radifera
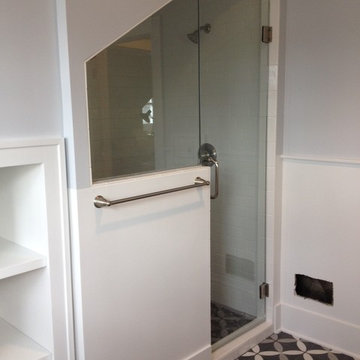
Large shower within the alcove. Glass half-wall and hinged door.
Inspiration for a mid-sized eclectic master bathroom in Other with furniture-like cabinets, dark wood cabinets, an alcove shower, a one-piece toilet, black and white tile, ceramic tile, multi-coloured walls, ceramic floors, a drop-in sink, wood benchtops, grey floor and a hinged shower door.
Inspiration for a mid-sized eclectic master bathroom in Other with furniture-like cabinets, dark wood cabinets, an alcove shower, a one-piece toilet, black and white tile, ceramic tile, multi-coloured walls, ceramic floors, a drop-in sink, wood benchtops, grey floor and a hinged shower door.
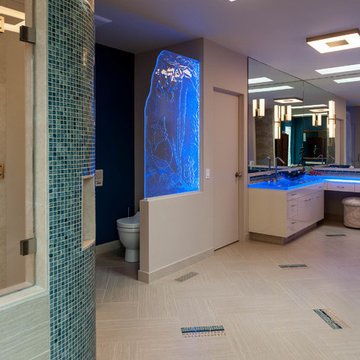
Photos courtesy of Jesse L Young Photography
This is an example of an expansive eclectic master bathroom in Seattle with flat-panel cabinets, beige cabinets, a freestanding tub, a curbless shower, a bidet, multi-coloured tile, porcelain tile, beige walls, porcelain floors, a vessel sink and glass benchtops.
This is an example of an expansive eclectic master bathroom in Seattle with flat-panel cabinets, beige cabinets, a freestanding tub, a curbless shower, a bidet, multi-coloured tile, porcelain tile, beige walls, porcelain floors, a vessel sink and glass benchtops.
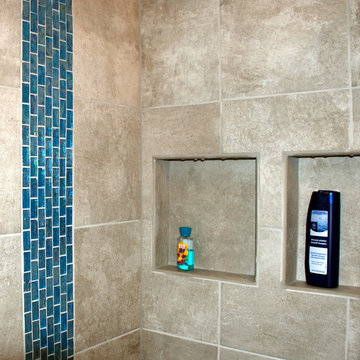
Photo of a mid-sized eclectic kids bathroom in Charlotte with an integrated sink, raised-panel cabinets, dark wood cabinets, marble benchtops, an alcove shower, a two-piece toilet, green tile, glass tile, blue walls and porcelain floors.
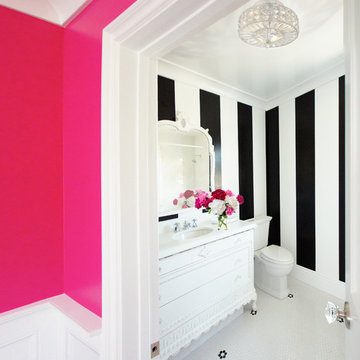
Design ideas for a mid-sized eclectic 3/4 bathroom in Austin with furniture-like cabinets, white cabinets, a one-piece toilet, black walls, an integrated sink, ceramic floors, white floor and white benchtops.
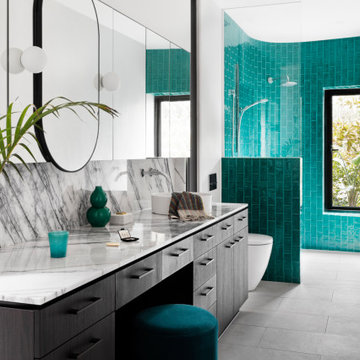
The luxurious ensuite at our Alphington Riverside project featuring curved wall walk in shower and New York Marble vanity.
Interior Design - Camilla Molders Design
Architecture - Phooey Architect
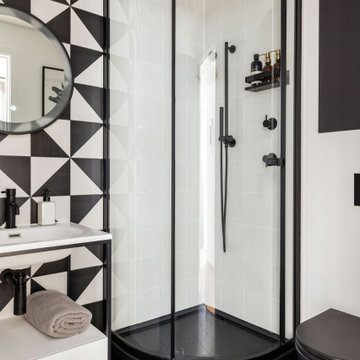
Inspiration for a small eclectic 3/4 bathroom in London with flat-panel cabinets, white cabinets, a corner shower, a wall-mount toilet, black and white tile, porcelain tile, porcelain floors, an integrated sink, a sliding shower screen, white benchtops, a single vanity and a freestanding vanity.

Extension and refurbishment of a semi-detached house in Hern Hill.
Extensions are modern using modern materials whilst being respectful to the original house and surrounding fabric.
Views to the treetops beyond draw occupants from the entrance, through the house and down to the double height kitchen at garden level.
From the playroom window seat on the upper level, children (and adults) can climb onto a play-net suspended over the dining table.
The mezzanine library structure hangs from the roof apex with steel structure exposed, a place to relax or work with garden views and light. More on this - the built-in library joinery becomes part of the architecture as a storage wall and transforms into a gorgeous place to work looking out to the trees. There is also a sofa under large skylights to chill and read.
The kitchen and dining space has a Z-shaped double height space running through it with a full height pantry storage wall, large window seat and exposed brickwork running from inside to outside. The windows have slim frames and also stack fully for a fully indoor outdoor feel.
A holistic retrofit of the house provides a full thermal upgrade and passive stack ventilation throughout. The floor area of the house was doubled from 115m2 to 230m2 as part of the full house refurbishment and extension project.
A huge master bathroom is achieved with a freestanding bath, double sink, double shower and fantastic views without being overlooked.
The master bedroom has a walk-in wardrobe room with its own window.
The children's bathroom is fun with under the sea wallpaper as well as a separate shower and eaves bath tub under the skylight making great use of the eaves space.
The loft extension makes maximum use of the eaves to create two double bedrooms, an additional single eaves guest room / study and the eaves family bathroom.
5 bedrooms upstairs.

Inspiration for a small eclectic master bathroom in Seattle with flat-panel cabinets, dark wood cabinets, a japanese tub, a shower/bathtub combo, a one-piece toilet, black tile, porcelain tile, black walls, slate floors, a drop-in sink, engineered quartz benchtops, grey floor, an open shower, grey benchtops, an enclosed toilet, a single vanity, a freestanding vanity and wood walls.

Inspiration for a mid-sized eclectic master bathroom in Chicago with shaker cabinets, medium wood cabinets, a freestanding tub, a corner shower, a two-piece toilet, gray tile, marble, black walls, marble floors, an undermount sink, quartzite benchtops, grey floor, a hinged shower door, white benchtops, an enclosed toilet, a double vanity, a built-in vanity and decorative wall panelling.
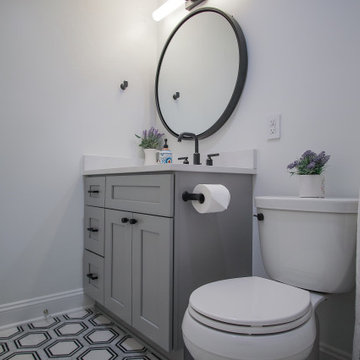
This is an example of an eclectic 3/4 bathroom in Charlotte with shaker cabinets, grey cabinets, a shower/bathtub combo, a two-piece toilet, white tile, subway tile, white walls, an undermount sink, quartzite benchtops, white floor, a shower curtain, white benchtops, a niche, a single vanity and a built-in vanity.

The original Master Bedroom was very small with a dark bath. By combining two bedrooms, the closets, and the tiny bathroom we were able to create a thoughtful master bath with soaking tub and two walk-in closets.

View of her vanity. He has is own vanity, as well.
Large eclectic master bathroom in Other with recessed-panel cabinets, brown cabinets, a freestanding tub, an alcove shower, a one-piece toilet, blue tile, porcelain tile, white walls, marble floors, an undermount sink, marble benchtops, white floor, a hinged shower door, white benchtops, a niche, a single vanity, a built-in vanity and panelled walls.
Large eclectic master bathroom in Other with recessed-panel cabinets, brown cabinets, a freestanding tub, an alcove shower, a one-piece toilet, blue tile, porcelain tile, white walls, marble floors, an undermount sink, marble benchtops, white floor, a hinged shower door, white benchtops, a niche, a single vanity, a built-in vanity and panelled walls.

Vaulted bath with lots of light.
Large eclectic master bathroom in Indianapolis with beaded inset cabinets, white cabinets, a freestanding tub, an alcove shower, a bidet, white tile, porcelain tile, yellow walls, marble floors, an undermount sink, marble benchtops, grey floor, a hinged shower door, grey benchtops, an enclosed toilet, a double vanity, a built-in vanity and vaulted.
Large eclectic master bathroom in Indianapolis with beaded inset cabinets, white cabinets, a freestanding tub, an alcove shower, a bidet, white tile, porcelain tile, yellow walls, marble floors, an undermount sink, marble benchtops, grey floor, a hinged shower door, grey benchtops, an enclosed toilet, a double vanity, a built-in vanity and vaulted.

This is an example of a mid-sized eclectic master wet room bathroom in Vancouver with flat-panel cabinets, dark wood cabinets, a freestanding tub, a bidet, gray tile, ceramic tile, grey walls, porcelain floors, an integrated sink, concrete benchtops, grey floor, a hinged shower door, grey benchtops, a shower seat, a double vanity, a built-in vanity and panelled walls.
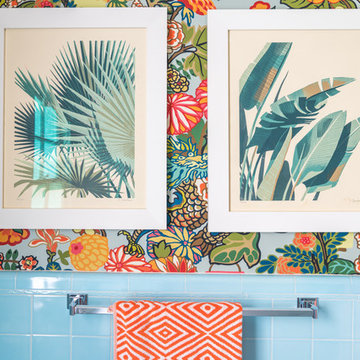
The art is by Los Angeles artist Chris Turnham.
Photo © Bethany Nauert
This is an example of a mid-sized eclectic master bathroom in Los Angeles with flat-panel cabinets, white cabinets, an alcove tub, an alcove shower, a bidet, blue tile, ceramic tile, multi-coloured walls, ceramic floors, an undermount sink, tile benchtops, turquoise floor, a hinged shower door and turquoise benchtops.
This is an example of a mid-sized eclectic master bathroom in Los Angeles with flat-panel cabinets, white cabinets, an alcove tub, an alcove shower, a bidet, blue tile, ceramic tile, multi-coloured walls, ceramic floors, an undermount sink, tile benchtops, turquoise floor, a hinged shower door and turquoise benchtops.
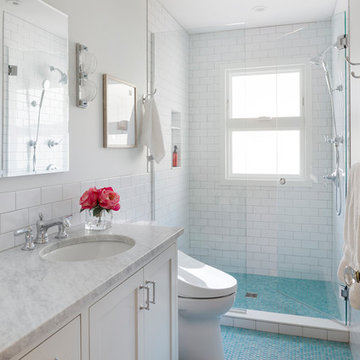
This kids bath is like spending a day at the beach, with the white beach sand and the Caribbean blue sea.
©Spacecrafting
Eclectic kids bathroom in Minneapolis with flat-panel cabinets, white cabinets, an alcove shower, a one-piece toilet, white tile, subway tile, white walls, mosaic tile floors, an undermount sink, marble benchtops, blue floor, a hinged shower door and grey benchtops.
Eclectic kids bathroom in Minneapolis with flat-panel cabinets, white cabinets, an alcove shower, a one-piece toilet, white tile, subway tile, white walls, mosaic tile floors, an undermount sink, marble benchtops, blue floor, a hinged shower door and grey benchtops.
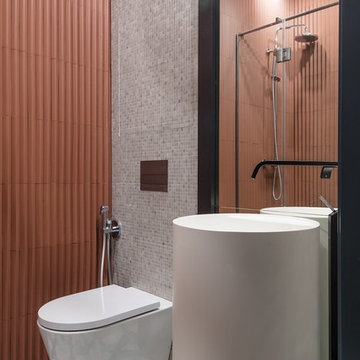
Ксения Брейво-дизайнер интерьера , фрагмент гостевого санузла
Design ideas for an eclectic 3/4 bathroom in Moscow with a wall-mount toilet, gray tile, an integrated sink and multi-coloured floor.
Design ideas for an eclectic 3/4 bathroom in Moscow with a wall-mount toilet, gray tile, an integrated sink and multi-coloured floor.
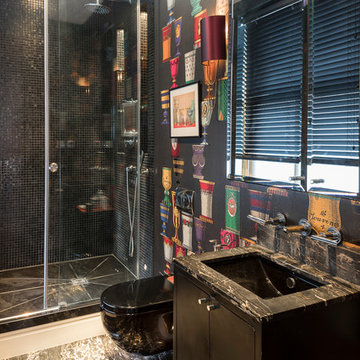
Chris Snook
This is an example of a mid-sized eclectic bathroom in London with flat-panel cabinets, black cabinets, an open shower, a wall-mount toilet, black walls, marble floors, marble benchtops, black floor, a sliding shower screen and black benchtops.
This is an example of a mid-sized eclectic bathroom in London with flat-panel cabinets, black cabinets, an open shower, a wall-mount toilet, black walls, marble floors, marble benchtops, black floor, a sliding shower screen and black benchtops.
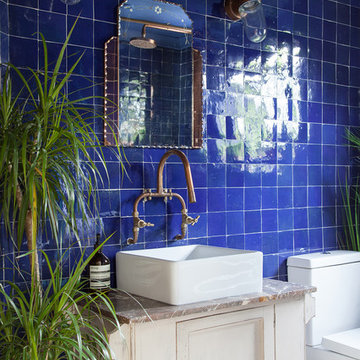
Kasia Fiszer
Small eclectic kids bathroom in London with furniture-like cabinets, beige cabinets, a freestanding tub, a shower/bathtub combo, a one-piece toilet, blue tile, cement tile, blue walls, cement tiles, a console sink, marble benchtops, white floor and a shower curtain.
Small eclectic kids bathroom in London with furniture-like cabinets, beige cabinets, a freestanding tub, a shower/bathtub combo, a one-piece toilet, blue tile, cement tile, blue walls, cement tiles, a console sink, marble benchtops, white floor and a shower curtain.
All Toilets Eclectic Bathroom Design Ideas
7