Eclectic Bathroom Design Ideas with a Freestanding Tub
Refine by:
Budget
Sort by:Popular Today
161 - 180 of 2,546 photos
Item 1 of 3
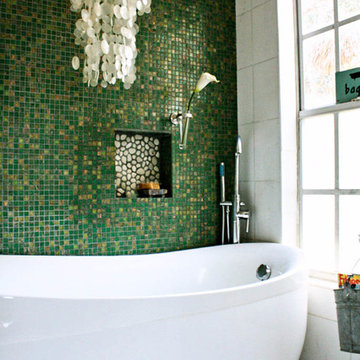
Photo: Mina Brinkey © 2013 Houzz
This is an example of an eclectic bathroom in Tampa with a freestanding tub and green walls.
This is an example of an eclectic bathroom in Tampa with a freestanding tub and green walls.
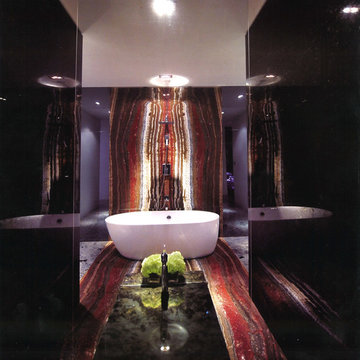
Onyx Bahtroom, Onyx Full Slab, Red Onyx Bathroom
Large eclectic master bathroom in Toronto with a freestanding tub, stone slab and multi-coloured walls.
Large eclectic master bathroom in Toronto with a freestanding tub, stone slab and multi-coloured walls.
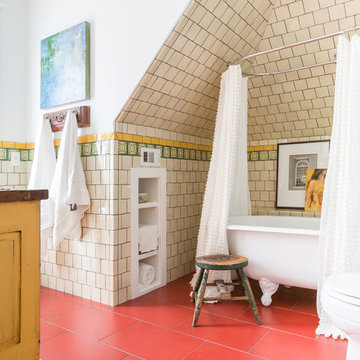
Mid-sized eclectic 3/4 bathroom in Houston with raised-panel cabinets, yellow cabinets, a freestanding tub, a shower/bathtub combo, beige tile, ceramic tile, white walls, porcelain floors, red floor and a shower curtain.
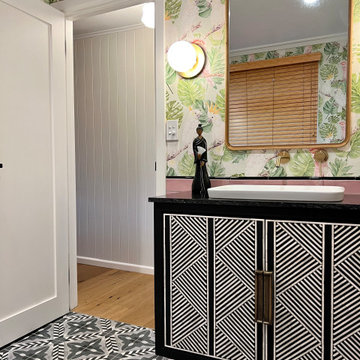
This is an example of a mid-sized eclectic master bathroom in Geelong with furniture-like cabinets, black cabinets, a freestanding tub, an alcove shower, a one-piece toilet, pink tile, ceramic tile, multi-coloured walls, ceramic floors, a drop-in sink, multi-coloured floor, a hinged shower door, black benchtops, a niche, a single vanity, a built-in vanity, wallpaper and granite benchtops.

Mid-sized eclectic bathroom in Other with recessed-panel cabinets, green cabinets, a freestanding tub, an open shower, a one-piece toilet, green tile, ceramic tile, pink walls, ceramic floors, an undermount sink, engineered quartz benchtops, brown floor, an open shower, white benchtops, a laundry, a double vanity, a freestanding vanity, vaulted and wallpaper.
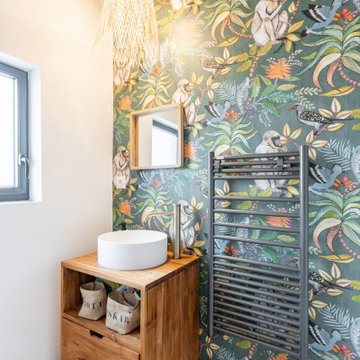
On oublie le style des années 80 pour passer sur une salle de bain entièrement rénové dans un style beaucoup plus actuel. Des lignes épurées qui sont accompagnées par des détails de textures et de matières.

The owners of this stately Adams Morgan rowhouse wanted to reconfigure rooms on the two upper levels to create a primary suite on the third floor and a better layout for the second floor. Our crews fully gutted and reframed the floors and walls of the front rooms, taking the opportunity of open walls to increase energy-efficiency with spray foam insulation at exposed exterior walls.
The original third floor bedroom was open to the hallway and had an outdated, odd-shaped bathroom. We reframed the walls to create a suite with a master bedroom, closet and generous bath with a freestanding tub and shower. Double doors open from the bedroom to the closet, and another set of double doors lead to the bathroom. The classic black and white theme continues in this room. It has dark stained doors and trim, a black vanity with a marble top and honeycomb pattern black and white floor tile. A white soaking tub capped with an oversized chandelier sits under a window set with custom stained glass. The owners selected white subway tile for the vanity backsplash and shower walls. The shower walls and ceiling are tiled and matte black framed glass doors seal the shower so it can be used as a steam room. A pocket door with opaque glass separates the toilet from the main bath. The vanity mirrors were installed first, then our team set the tile around the mirrors. Gold light fixtures and hardware add the perfect polish to this black and white bath.
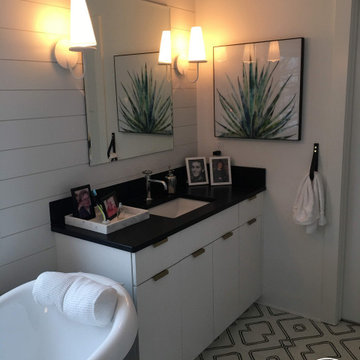
This is an example of a small eclectic bathroom in Omaha with flat-panel cabinets, white cabinets, a freestanding tub, an alcove shower, a one-piece toilet, white tile, porcelain tile, white walls, cement tiles, an undermount sink, engineered quartz benchtops, white floor, a hinged shower door, black benchtops, an enclosed toilet, a double vanity, a built-in vanity and planked wall panelling.
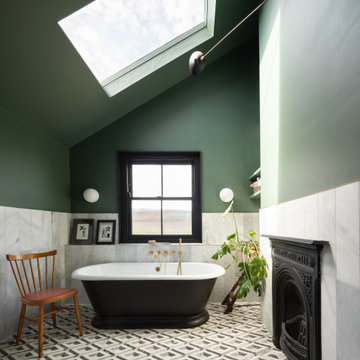
Photo of an eclectic bathroom in London with a freestanding tub, white tile, green walls, multi-coloured floor and vaulted.
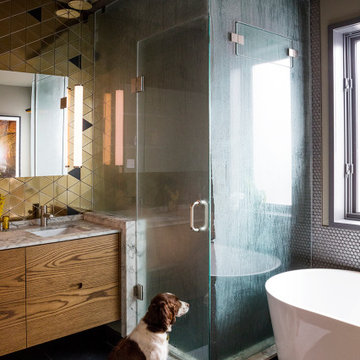
Photo of a mid-sized eclectic master bathroom in Toronto with flat-panel cabinets, medium wood cabinets, a freestanding tub, a corner shower, a two-piece toilet, multi-coloured tile, porcelain tile, green walls, porcelain floors, an undermount sink, marble benchtops, black floor, a hinged shower door, multi-coloured benchtops, a shower seat, a double vanity and a floating vanity.
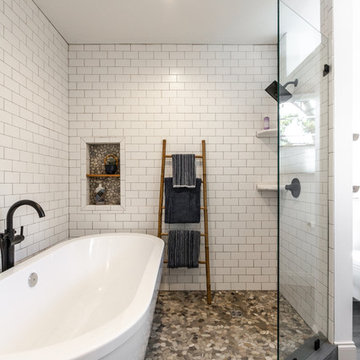
Large eclectic master bathroom in Other with a freestanding tub, a shower/bathtub combo, a one-piece toilet, white tile, ceramic tile, white walls, ceramic floors, a wall-mount sink and grey floor.
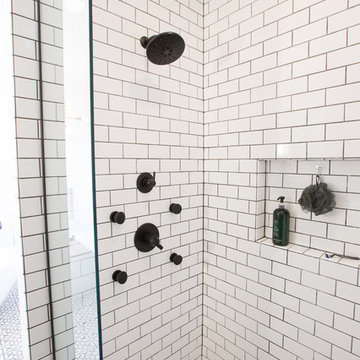
This is an example of a small eclectic master bathroom in Other with furniture-like cabinets, black cabinets, a freestanding tub, an open shower, white tile, ceramic tile, white walls, concrete floors, an undermount sink, marble benchtops, grey floor, an open shower and white benchtops.
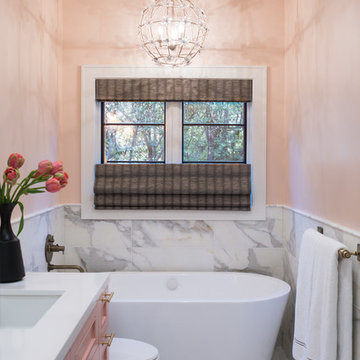
Design ideas for a mid-sized eclectic master bathroom in San Francisco with shaker cabinets, a freestanding tub, an alcove shower, a one-piece toilet, pink tile, marble, marble floors, an undermount sink, white floor, a hinged shower door and white benchtops.
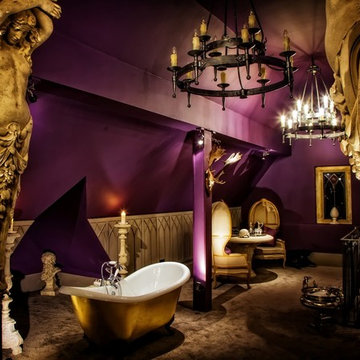
Large eclectic bathroom in Cambridgeshire with a freestanding tub and beige floor.
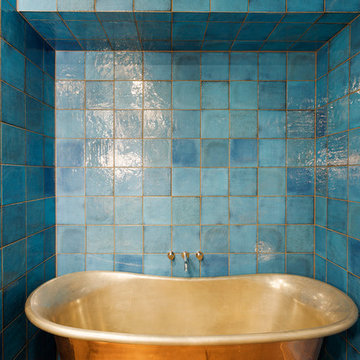
Interiors photography by Elizabeth Schiavello. Bathroom design by Meredith Lee Interiors
Photo of a mid-sized eclectic master bathroom in Melbourne with dark wood cabinets, a freestanding tub, an alcove shower, a one-piece toilet, blue tile, ceramic tile, blue walls, porcelain floors, an undermount sink and limestone benchtops.
Photo of a mid-sized eclectic master bathroom in Melbourne with dark wood cabinets, a freestanding tub, an alcove shower, a one-piece toilet, blue tile, ceramic tile, blue walls, porcelain floors, an undermount sink and limestone benchtops.
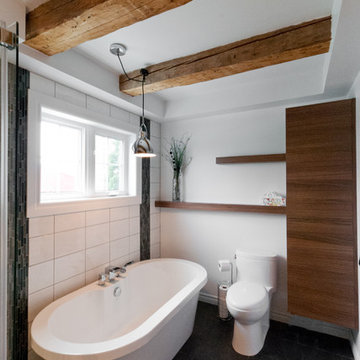
La Routhiere
This is an example of a small eclectic master bathroom in Montreal with flat-panel cabinets, medium wood cabinets, laminate benchtops, a freestanding tub, a corner shower, gray tile, ceramic tile and ceramic floors.
This is an example of a small eclectic master bathroom in Montreal with flat-panel cabinets, medium wood cabinets, laminate benchtops, a freestanding tub, a corner shower, gray tile, ceramic tile and ceramic floors.
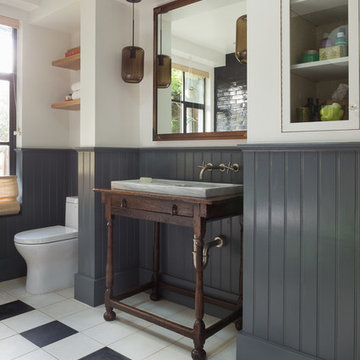
David Duncan Livingston
Mid-sized eclectic master bathroom in San Francisco with a console sink, dark wood cabinets, white walls, a freestanding tub, an alcove shower, black tile, subway tile, porcelain floors, wood benchtops and brown benchtops.
Mid-sized eclectic master bathroom in San Francisco with a console sink, dark wood cabinets, white walls, a freestanding tub, an alcove shower, black tile, subway tile, porcelain floors, wood benchtops and brown benchtops.
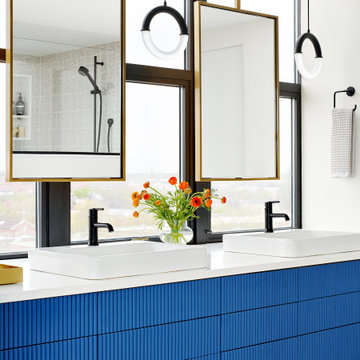
Design ideas for a large eclectic bathroom in Chicago with furniture-like cabinets, blue cabinets, a freestanding tub, a corner shower, white walls, concrete floors, a vessel sink, engineered quartz benchtops, multi-coloured floor, a hinged shower door, white benchtops, a shower seat, a double vanity and a floating vanity.

Extension and refurbishment of a semi-detached house in Hern Hill.
Extensions are modern using modern materials whilst being respectful to the original house and surrounding fabric.
Views to the treetops beyond draw occupants from the entrance, through the house and down to the double height kitchen at garden level.
From the playroom window seat on the upper level, children (and adults) can climb onto a play-net suspended over the dining table.
The mezzanine library structure hangs from the roof apex with steel structure exposed, a place to relax or work with garden views and light. More on this - the built-in library joinery becomes part of the architecture as a storage wall and transforms into a gorgeous place to work looking out to the trees. There is also a sofa under large skylights to chill and read.
The kitchen and dining space has a Z-shaped double height space running through it with a full height pantry storage wall, large window seat and exposed brickwork running from inside to outside. The windows have slim frames and also stack fully for a fully indoor outdoor feel.
A holistic retrofit of the house provides a full thermal upgrade and passive stack ventilation throughout. The floor area of the house was doubled from 115m2 to 230m2 as part of the full house refurbishment and extension project.
A huge master bathroom is achieved with a freestanding bath, double sink, double shower and fantastic views without being overlooked.
The master bedroom has a walk-in wardrobe room with its own window.
The children's bathroom is fun with under the sea wallpaper as well as a separate shower and eaves bath tub under the skylight making great use of the eaves space.
The loft extension makes maximum use of the eaves to create two double bedrooms, an additional single eaves guest room / study and the eaves family bathroom.
5 bedrooms upstairs.
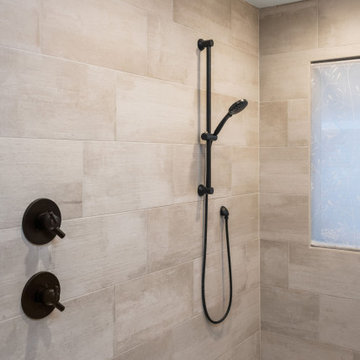
This is an example of a large eclectic master bathroom in Tampa with shaker cabinets, medium wood cabinets, a freestanding tub, a curbless shower, a one-piece toilet, gray tile, porcelain tile, grey walls, porcelain floors, an undermount sink, granite benchtops, grey floor, an open shower, multi-coloured benchtops, a double vanity and a built-in vanity.
Eclectic Bathroom Design Ideas with a Freestanding Tub
9

