Eclectic Bathroom Design Ideas with a Shower Curtain
Refine by:
Budget
Sort by:Popular Today
141 - 160 of 760 photos
Item 1 of 3
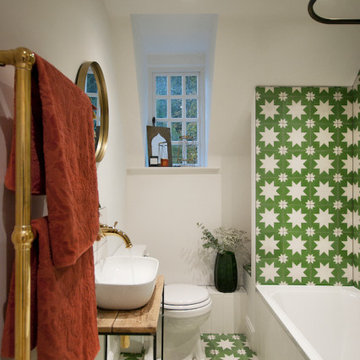
This is an example of a small eclectic 3/4 bathroom in Hampshire with furniture-like cabinets, distressed cabinets, a drop-in tub, a shower/bathtub combo, a one-piece toilet, green tile, cement tile, white walls, cement tiles, a vessel sink, wood benchtops, green floor, a shower curtain and beige benchtops.
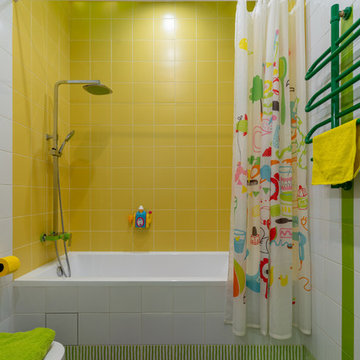
Василий Буланов
Design ideas for a mid-sized eclectic kids bathroom in Moscow with yellow tile, ceramic tile, white walls, porcelain floors, an alcove tub, a shower/bathtub combo, green floor and a shower curtain.
Design ideas for a mid-sized eclectic kids bathroom in Moscow with yellow tile, ceramic tile, white walls, porcelain floors, an alcove tub, a shower/bathtub combo, green floor and a shower curtain.
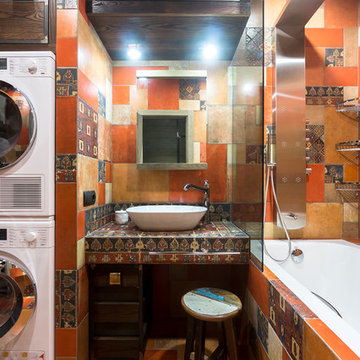
фото Виктор Чернышев
This is an example of a small eclectic master bathroom in Moscow with brown cabinets, a shower/bathtub combo, multi-coloured tile, orange tile, porcelain tile, porcelain floors, tile benchtops, multi-coloured floor, a shower curtain, an alcove tub, a vessel sink and multi-coloured benchtops.
This is an example of a small eclectic master bathroom in Moscow with brown cabinets, a shower/bathtub combo, multi-coloured tile, orange tile, porcelain tile, porcelain floors, tile benchtops, multi-coloured floor, a shower curtain, an alcove tub, a vessel sink and multi-coloured benchtops.
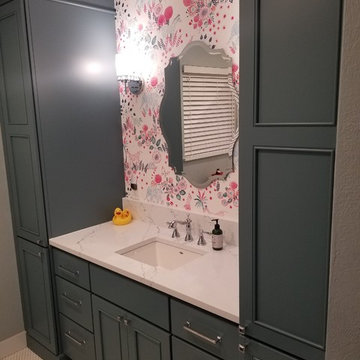
Large guest bathroom in Denver, Co. Kid friendly, large bathroom with custom aqua cabinets from Schroll Cabinetry, quartz counters and a very pretty flower themed wall paper. Two tall linen cabinets balance each side of the 36" vanity. The tile shower incorporates large white subway tile for the field, a shower nook and decorative glass flower vertical strip down the middle.
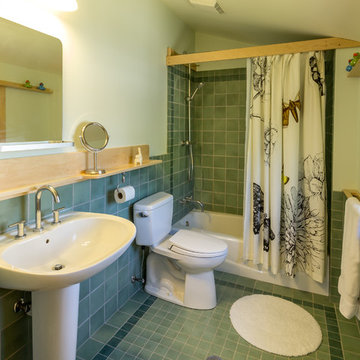
The back of this 1920s brick and siding Cape Cod gets a compact addition to create a new Family room, open Kitchen, Covered Entry, and Master Bedroom Suite above. European-styling of the interior was a consideration throughout the design process, as well as with the materials and finishes. The project includes all cabinetry, built-ins, shelving and trim work (even down to the towel bars!) custom made on site by the home owner.
Photography by Kmiecik Imagery
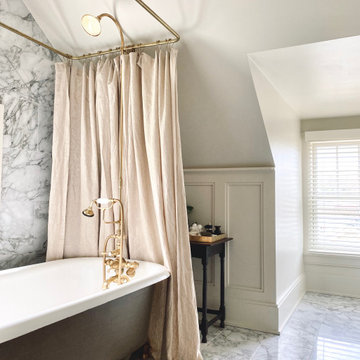
Freestanding clawfoot tub with un-lacquered brass hardware.
Photo of a mid-sized eclectic bathroom in Philadelphia with a claw-foot tub, a shower/bathtub combo, a bidet, multi-coloured tile, marble, beige walls, marble floors, a console sink, marble benchtops, a shower curtain, a single vanity and decorative wall panelling.
Photo of a mid-sized eclectic bathroom in Philadelphia with a claw-foot tub, a shower/bathtub combo, a bidet, multi-coloured tile, marble, beige walls, marble floors, a console sink, marble benchtops, a shower curtain, a single vanity and decorative wall panelling.
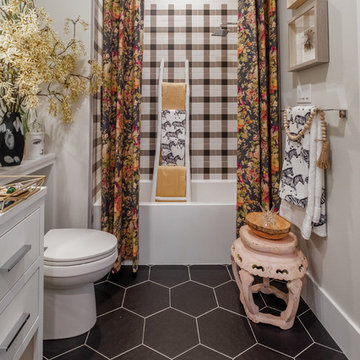
This is an example of a mid-sized eclectic 3/4 bathroom in Dallas with flat-panel cabinets, white cabinets, an alcove tub, a shower/bathtub combo, brown tile, white tile, porcelain tile, grey walls, slate floors, black floor and a shower curtain.
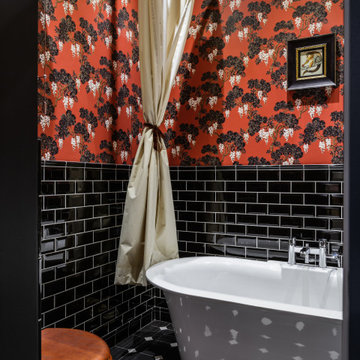
Артистическая квартира площадью 110 м2 в Краснодаре.
Интерьер квартиры дизайнеров Ярослава и Елены Алдошиных реализовывался ровно 9 месяцев. Пространство проектировалось для двух человек, которые ведут активный образ жизни, находятся в постоянном творческом поиске, любят путешествия и принимать гостей. А еще дизайнеры большое количество времени работают дома, создавая свои проекты.
Основная задача - создать современное, эстетичное, креативное пространство, которое вдохновляет на творческие поиски. За основу выбраны яркие смелые цветовые и фактурные сочетания.
Изначально дизайнеры искали жилье с нестандартными исходными данными и их выбор пал на квартиру площадью 110 м2 с антресолью - «вторым уровнем» и террасой, расположенную на последнем этаже дома.
Планировка изначально была удачной и подверглась минимальным изменениям, таким как перенос дверных проемов и незначительным корректировкам по стенам.
Основным плюсом исходной планировки была кухня-гостиная с высоким скошенным потолком, высотой пять метров в самой высокой точке. Так же из этой зоны имеется выход на террасу с видом на город. Окна помещения и сама терраса выходят на западную сторону, что позволяет практически каждый день наблюдать прекрасные закаты. В зоне гостиной мы отвели место для дровяного камина и вывели все нужные коммуникации, соблюдая все правила для согласования установки, это возможно благодаря тому, что квартира располагается на последнем этаже дома.
Особое помещение квартиры - антресоль - светлое пространство с большим количеством окон и хорошим видом на город. Так же в квартире имеется спальня площадью 20 м2 и миниатюрная ванная комната миниатюрных размеров 5 м2, но с высоким потолком 4 метра.
Пространство под лестницей мы преобразовали в масштабную систему хранения в которой предусмотрено хранение одежды, стиральная и сушильная машина, кладовая, место для робота-пылесоса. Дизайн кухонной мебели полностью спроектирован нами, он состоит из высоких пеналов с одной стороны и длинной рабочей зоной без верхних фасадов, только над варочной поверхностью спроектирован шкаф-вытяжка.
Зону отдыха в гостиной мы собрали вокруг антикварного Французского камина, привезенного из Голландии. Одним из важных решений была установка прозрачной перегородки во всю стену между гостиной и террасой, это позволило визуально продлить пространство гостиной на открытую террасу и наоборот впустить озеленение террасы в пространство гостиной.
Местами мы оставили открытой грубую кирпичную кладку, выкрасив ее матовой краской. Спальня общей площадью 20 кв.м имеет скошенный потолок так же, как и кухня-гостиная, где вместили все необходимое: кровать, два шкафа для хранения вещей, туалетный столик.
На втором этаже располагается кабинет со всем необходимым дизайнеру, а так же большая гардеробная комната.
В ванной комнате мы установили отдельностоящую ванну, а так же спроектировали специальную конструкцию кронштейнов шторок для удобства пользования душем. По периметру ванной над керамической плиткой использовали обои, которые мы впоследствии покрыли матовым лаком, не изменившим их по цвету, но защищающим от капель воды и пара.
Для нас было очень важно наполнить интерьер предметами искусства, для этого мы выбрали работы Сергея Яшина, которые очень близки нам по духу.
В качестве основного оттенка был выбран глубокий синий оттенок в который мы выкрасили не только стены, но и потолок. Палитра была выбрана не случайно, на передний план выходят оттенки пыльно-розового и лососевого цвета, а пространства за ними и над ними окутывает глубокий синий, который будто растворяет, погружая в тени стены вокруг и визуально стирает границы помещений, особенно в вечернее время. На этом же цветовом эффекте построен интерьер спальни и кабинета.
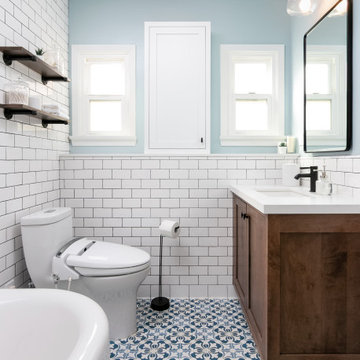
his Mid-town Ventura guest bath was in desperate need of remodeling. The alcove (3 sided) tub completely closed off the already small space. We knocked out that wing wall, picked a light and bright palette which gave us an opportunity to pick a fun and adventurous floor! Click through to see the dramatic before and after photos! If you are interested in remodeling your home, or know someone who is, I serve all of Ventura County. Designer: Crickett Kinser Design Firm: Kitchen Places Ventura Photo Credits: UpMarket Photo
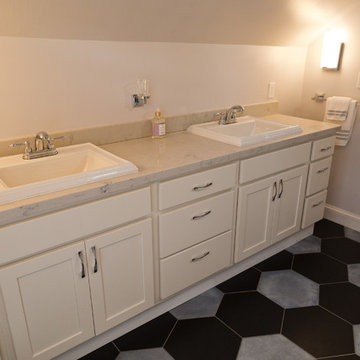
Sung Kokko Photography http://www.sungkokkophoto.com
Photo of a small eclectic master bathroom in Portland with recessed-panel cabinets, white cabinets, an alcove tub, a shower/bathtub combo, a two-piece toilet, white tile, ceramic tile, white walls, ceramic floors, a drop-in sink, engineered quartz benchtops, multi-coloured floor and a shower curtain.
Photo of a small eclectic master bathroom in Portland with recessed-panel cabinets, white cabinets, an alcove tub, a shower/bathtub combo, a two-piece toilet, white tile, ceramic tile, white walls, ceramic floors, a drop-in sink, engineered quartz benchtops, multi-coloured floor and a shower curtain.
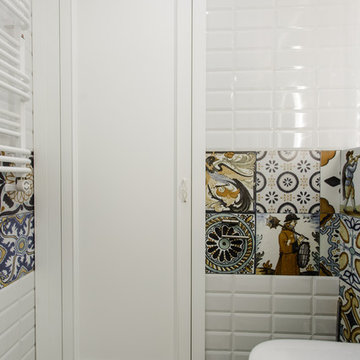
This is an example of a small eclectic master bathroom in Saint Petersburg with flat-panel cabinets, blue cabinets, an undermount tub, a shower/bathtub combo, a wall-mount toilet, multi-coloured tile, ceramic tile, multi-coloured walls, ceramic floors, a wall-mount sink, engineered quartz benchtops, multi-coloured floor, a shower curtain and white benchtops.
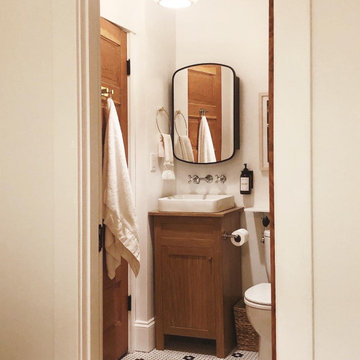
This tiny bathroom had a major renovation, we ripped out the built in fiberglass tub and added tile to the walls, and a claw foot tub. There was also originally a corner sink, we ripped that out and replaced with a vanity with storage beneath.
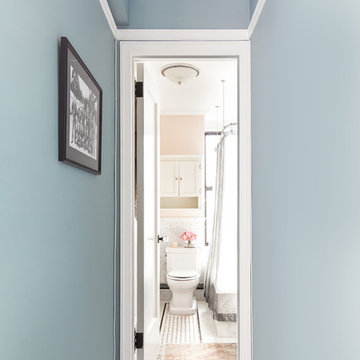
http://www.reganwood.com/index
Design ideas for a small eclectic 3/4 bathroom in New York with shaker cabinets, white cabinets, a corner shower, a two-piece toilet, pink walls, marble floors, grey floor and a shower curtain.
Design ideas for a small eclectic 3/4 bathroom in New York with shaker cabinets, white cabinets, a corner shower, a two-piece toilet, pink walls, marble floors, grey floor and a shower curtain.
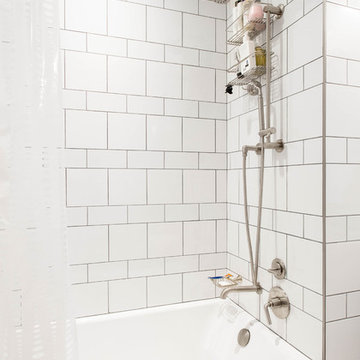
Photo of a mid-sized eclectic 3/4 bathroom in New York with flat-panel cabinets, white cabinets, an alcove tub, a shower/bathtub combo, a two-piece toilet, white tile, subway tile, porcelain floors, a console sink, grey floor and a shower curtain.
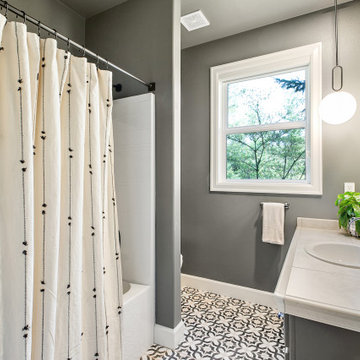
The goal of the basement bathroom remodel was to create a moody, art-deco feel. The walls and ceiling were painted in a dark Grizzle Gray by Sherwin-Williams (SW #7068) and the cabinet in Iron Ore (SW #7069). Updating to Brizo plumbing elevates the look. The patterned Bedrosians floor tile gives the room a punch.
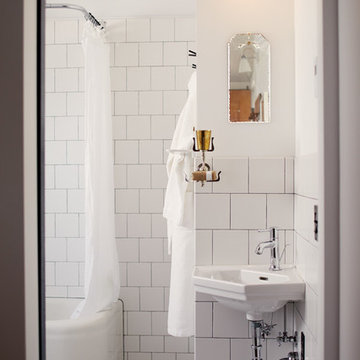
We lifted this house several feet in the air, and reworked all the interior spaces to accommodate three private guest suites, each complete with their own bathroom. The beachy, casual vibe carries throughout the spaces, thanks to the owners' (an architect/artist duo) creative vision.
Builder: Blue Sound Construction
Designer: Aaron Bush of Workshop AB2C
Photo:Alex Hayden
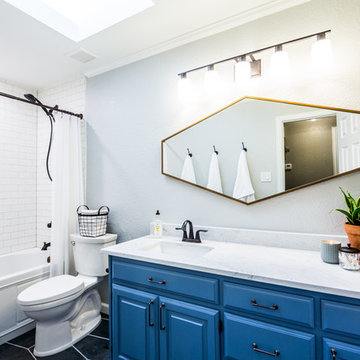
Chris Taylor
This is an example of a mid-sized eclectic bathroom in Dallas with raised-panel cabinets, blue cabinets, an alcove tub, a shower/bathtub combo, white tile, subway tile, grey walls, porcelain floors, an undermount sink, marble benchtops, grey floor and a shower curtain.
This is an example of a mid-sized eclectic bathroom in Dallas with raised-panel cabinets, blue cabinets, an alcove tub, a shower/bathtub combo, white tile, subway tile, grey walls, porcelain floors, an undermount sink, marble benchtops, grey floor and a shower curtain.
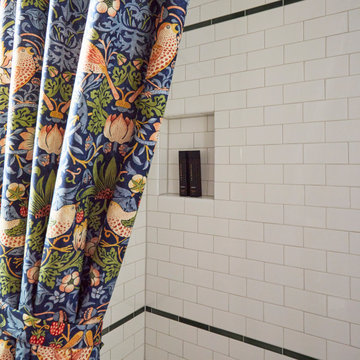
Download our free ebook, Creating the Ideal Kitchen. DOWNLOAD NOW
This client came to us in a bit of a panic when she realized that she really wanted her bathroom to be updated by March 1st due to having 2 daughters getting married in the spring and one graduating. We were only about 5 months out from that date, but decided we were up for the challenge.
The beautiful historical home was built in 1896 by an ornithologist (bird expert), so we took our cues from that as a starting point. The flooring is a vintage basket weave of marble and limestone, the shower walls of the tub shower conversion are clad in subway tile with a vintage feel. The lighting, mirror and plumbing fixtures all have a vintage vibe that feels both fitting and up to date. To give a little of an eclectic feel, we chose a custom green paint color for the linen cabinet, mushroom paint for the ship lap paneling that clads the walls and selected a vintage mirror that ties in the color from the existing door trim. We utilized some antique trim from the home for the wainscot cap for more vintage flavor.
The drama in the bathroom comes from the wallpaper and custom shower curtain, both in William Morris’s iconic “Strawberry Thief” print that tells the story of thrushes stealing fruit, so fitting for the home’s history. There is a lot of this pattern in a very small space, so we were careful to make sure the pattern on the wallpaper and shower curtain aligned.
A sweet little bird tie back for the shower curtain completes the story...
Designed by: Susan Klimala, CKD, CBD
Photography by: Michael Kaskel
For more information on kitchen and bath design ideas go to: www.kitchenstudio-ge.com
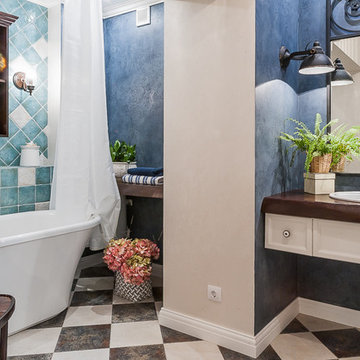
Ванная комната в стиле фьюжн. Черно-белая плитка на полу, на стенах нежно зеленая плитка под старину, ванна отдельностоящая, слул.
This is an example of a mid-sized eclectic master bathroom in Other with recessed-panel cabinets, white cabinets, a freestanding tub, a shower/bathtub combo, blue tile, blue walls, a drop-in sink, wood benchtops, a shower curtain, brown benchtops, ceramic tile, ceramic floors, white floor, a niche, a single vanity and a built-in vanity.
This is an example of a mid-sized eclectic master bathroom in Other with recessed-panel cabinets, white cabinets, a freestanding tub, a shower/bathtub combo, blue tile, blue walls, a drop-in sink, wood benchtops, a shower curtain, brown benchtops, ceramic tile, ceramic floors, white floor, a niche, a single vanity and a built-in vanity.
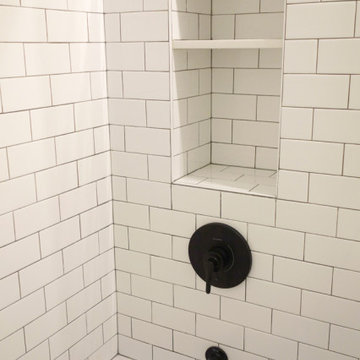
This beautiful, 1,600 SF duplex three-bedroom, two-bath apartment in the heart of the West Village was originally a diamond in the rough with great potential. The coop is located on a quiet, tree-lined street and, as a top floor unit, boasts lovely southern and eastern exposures with views of this charming neighborhood overlooking the Hudson. Our clients were making a big move from the West Coast and wanted the new home to be ready in time for the start of the new school year, so Studioteka’s architecture and interior design team rolled up our sleeves and got to work! Construction documents were prepared for the coop board and NYC Department of Buildings approval and our team coordinated the renovation. The entire unit had new hardwood flooring, moldings, and doors installed, the stairs were gently refinished, and we took down a wall separating the living room from a small den on the lower level, making the living space much more open, light-filled, and inviting. The hot water heater was tucked away in an unused space under the stair landing, allowing for the creation of a new kitchen pantry with additional storage. We gut-renovated the upstairs bathroom, creating a built-in shower niche as well as a brand new Duravit tub, Mirabelle high-efficiency toilet, American Standard matte black fixtures, and a white Strasser Woodenworks vanity with black hardware. Classic white subway tile lines the walls and shower enclosure, while black and white basketweave tile is used on the floor. The matte black towel hooks, toilet roll holder, and towel rod contrast with the white wall tile, and a shower curtain with a delicate black and white pattern completes the room. Finally, new mid-century modern furnishings were combined with existing pieces to create an apartment that is both a joy to come home to and a warm, inviting urban oasis for this family of four.
Eclectic Bathroom Design Ideas with a Shower Curtain
8

