Eclectic Bathroom Design Ideas with a Sliding Shower Screen
Refine by:
Budget
Sort by:Popular Today
141 - 160 of 745 photos
Item 1 of 3
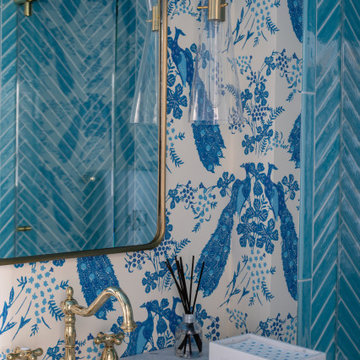
Photo of a small eclectic 3/4 bathroom in DC Metro with a shower/bathtub combo, gray tile, mosaic tile, blue walls, marble floors, marble benchtops, a sliding shower screen, grey benchtops, a single vanity, a freestanding vanity and wallpaper.
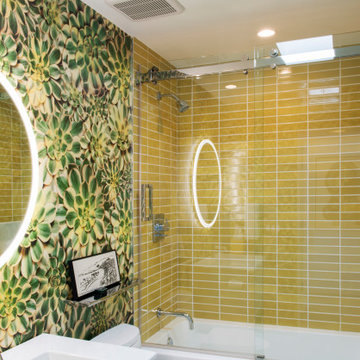
Your bathroom's future is bright with this yellow shower surround tile in a stacked pattern. Our frond glaze perfectly pairs with the vibrant succulent wallpaper.
DESIGN
PS212 HOME
PHOTOS
Dan Chavkin Photo
Tile Shown: 2x8 in Frond
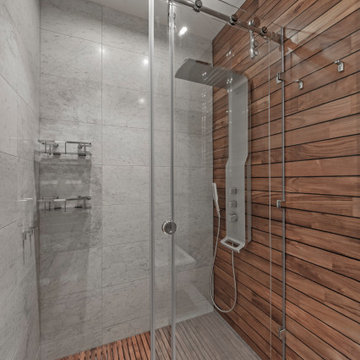
Душевая
Photo of a mid-sized eclectic 3/4 bathroom in Moscow with a curbless shower, a wall-mount toilet, white walls, mosaic tile floors, white floor and a sliding shower screen.
Photo of a mid-sized eclectic 3/4 bathroom in Moscow with a curbless shower, a wall-mount toilet, white walls, mosaic tile floors, white floor and a sliding shower screen.
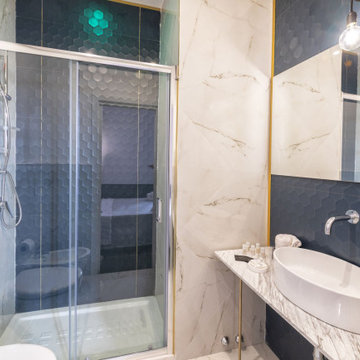
Photo of a small eclectic 3/4 bathroom in Naples with an alcove shower, a wall-mount toilet, blue tile, porcelain tile, white walls, porcelain floors, a vessel sink, marble benchtops, white floor, a sliding shower screen, white benchtops, a single vanity, a freestanding vanity and recessed.
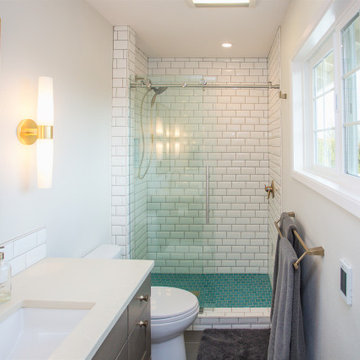
Design ideas for a mid-sized eclectic master bathroom in Portland with recessed-panel cabinets, grey cabinets, an alcove shower, a two-piece toilet, white tile, subway tile, white walls, porcelain floors, an undermount sink, quartzite benchtops, grey floor, a sliding shower screen and white benchtops.
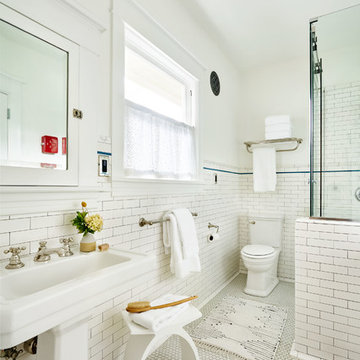
Photography by Blackstone Studios
Design by Chelly Wentworth
Restoration by Arciform
Decorated by Lord Design
Photo of a mid-sized eclectic 3/4 bathroom in Portland with shaker cabinets, white cabinets, an alcove shower, a two-piece toilet, white tile, ceramic tile, white walls, marble floors, a pedestal sink, white floor and a sliding shower screen.
Photo of a mid-sized eclectic 3/4 bathroom in Portland with shaker cabinets, white cabinets, an alcove shower, a two-piece toilet, white tile, ceramic tile, white walls, marble floors, a pedestal sink, white floor and a sliding shower screen.
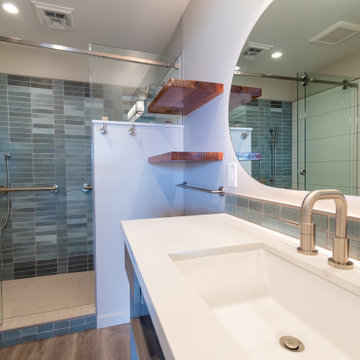
Photo of a small eclectic master bathroom in Other with open cabinets, brown cabinets, ceramic tile, white walls, an undermount sink, engineered quartz benchtops, brown floor, a sliding shower screen, white benchtops, a shower seat, a single vanity and a floating vanity.
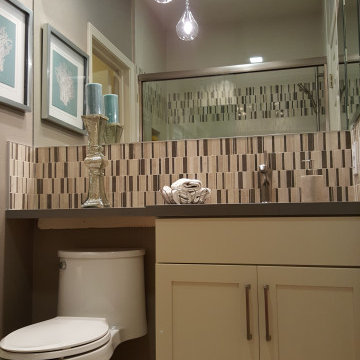
Small guest bath, mirror inset between top & bottom tile over vanity wall. same tile continues in the shower as accent rows. multi color accent tile ties in the existing beige travertine flooring with new gray countertop.
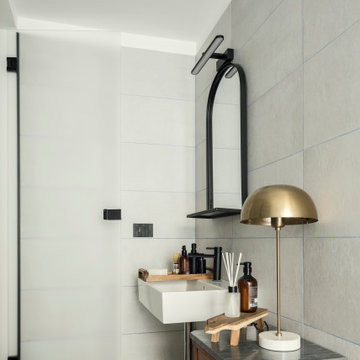
Da un ex laboratorio, a seguito di un progetto di ristrutturazione integrale curato interamente dallo Studio, nascono 3 distinti loft, ciascuno con un proprio carattere molto personale e distintivo studiati per rispecchiare la personalità dei loro futuri proprietari.
LOFT C (86 mq) - Casa smart per una famiglia con due bambini piccoli, dove ogni angolo è studiato per stare da soli e per stare insieme. Comodamente e in ogni momento.
Una piazza che dà spazio a svariate attività con case che vi si affacciano. Così è stato pensato questo spazio. Un piccolo ingresso dà accesso ad una zona aperta con soffitti alti e finestre attraverso le quali comunicare emotivamente con l’esterno. Dai due lati il soggiorno viene racchiuso, come se fosse abbracciato, da due volumi, che sono due soppalchi. Il primo è dedicato ad una cameretta, come se fosse una casetta con un vetro gigante che lascia sempre rimanere in contatto. Il secondo è una camera da letto, anch’essa separata solo da uno grande vetro e dalle tende coprenti che permettono di godere della necessaria privacy. Gli spazi soppalcati sono dedicati all’area giochi e alla cucina con una grande penisola. L’area retrostante la cucina è uno spazio completamente adibito a lavanderia e deposito. In bagno una doccia molto grande finestrata.
Dettagli del Progetto
I volumi sono molto semplici ed essenziali. Le finiture principali sono il parquet in legno rovere,
strutture in legno verniciate in bianco e strutture in metallo verniciate in nero. Tanto il vetro, che
permette di mantenere il contatto visivo e avere più luce avendo sempre la possibilità di
intravvedere tutte e 4 le finestre a vista, e tanti gli specchi (utilizzati anche come porta in cucina)
che creano giochi di prospettiva e allargano gli spazi. Paglia di vienna a coprire le nicchie che lascia
intravvedere e allo stesso tempo mantiene il senso di profondità recuperando ulteriori spazi
contenitori.
I soppalchi sono come due opposti che però si combinano in maniera armonica. Uno in metallo,
verniciato in nero, sottile, con una scala molto minimale, l’altro in legno, verniciato bianco, di
spessore maggiore e con gradini più tradizionali. Il bianco viene ripresto anche nel colore delle
pareti, nelle tende in velluto e nei colori della cameretta. Nella camera il bianco viene accostato a
toni di verde foresta e verde oliva per poi passare al nero del lino, del cotone, dei profili metallici
del vetro, dello specchio e delle porte. Il nero copre completamente la cucina in fenix. Poi viene
riproposto anche in soggiorno sui tavoli/pouf Scacchi di Mario Bellini. In mezzo al bianco e al nero
ritroviamo il colore del parquet, del divano in velluto e delle poltrone dalla forma essenziale con
elementi metallici neri. Il tono più caldo è dato dall’ottone delle lampade, siano esse applique o a
sospensione. L’Illuminazione definisce numerose scenari e combinazioni: la luce neutra coprente
wallwasher da parte delle finestre che quasi imita la luce naturale, la luce generica dispersiva delle
sospensioni, la luce di atmosfera delle applique lineari, luce diretta della sospensione sopra il
tavolo in cucina, lampade da tavolo e applique varie.
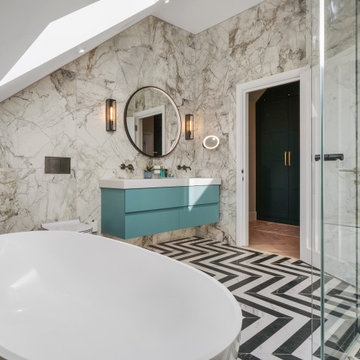
A large family bathroom in the loft space of this traditional home. The bathroom was designed to make a statement using monochrome zigzag floor tiles, marble wall tiles and black components alongside a free-standing roll top bath.
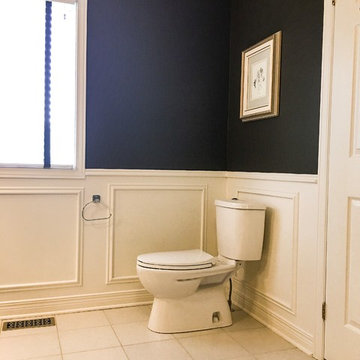
Funky twist on a classic ensuite bathroom .
We are completely in love with the finishes used in this design . The client wanted something trendy but also different and timeless, the designer pushed the boundaries a little bit with that funky shower tile but the end result is truly amazing . Originally the client had a corner acrylic shower and wanted to keep the current layout of the room . She then created a much bigger shower with new fixtures . Top part of the walls where painted really dark , wall panelling painted in a soft white where installed at the bottom to add a classic touch to this eclectic room .
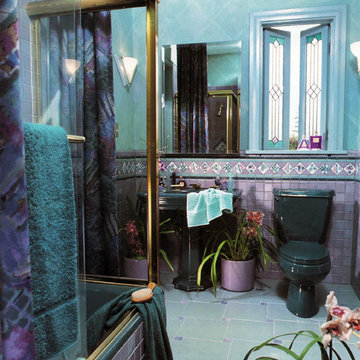
Large eclectic 3/4 bathroom in San Diego with an alcove tub, a shower/bathtub combo, a two-piece toilet, blue tile, multi-coloured tile, pink tile, ceramic tile, blue walls, porcelain floors, a pedestal sink, blue floor and a sliding shower screen.
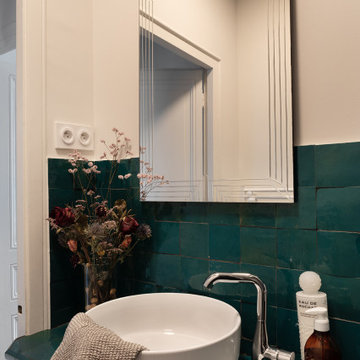
Eclectic 3/4 bathroom in Paris with beaded inset cabinets, black cabinets, an alcove shower, green tile, white walls, slate floors, a console sink, tile benchtops, grey floor, a sliding shower screen, green benchtops, a single vanity and a floating vanity.
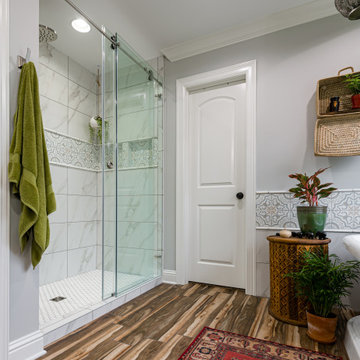
Photo of a mid-sized eclectic master bathroom in Other with raised-panel cabinets, black cabinets, a freestanding tub, an alcove shower, a two-piece toilet, multi-coloured tile, porcelain tile, grey walls, porcelain floors, a vessel sink, quartzite benchtops, brown floor, a sliding shower screen and white benchtops.
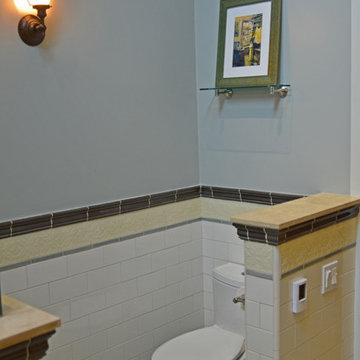
A classic master bathroom we designed that integrates light woods, unique tiling, and detailed hardware. Mounted shelving and towel racks offer space for artwork, toiletries, and dry towels, adding some much-needed space in this smaller scale bathroom. We were able to fit in a spa-like walk-in shower, separate toilet space, and wooden vanity (with plenty of additional storage). The last detail we added to this master bath is the gorgeous tiled flooring; a light blue pattern that matches the color of the walls.
Project designed by Courtney Thomas Design in La Cañada. Serving Pasadena, Glendale, Monrovia, San Marino, Sierra Madre, South Pasadena, and Altadena.
For more about Courtney Thomas Design, click here: https://www.courtneythomasdesign.com/
To learn more about this project, click here: https://www.courtneythomasdesign.com/portfolio/opechee-way-house/
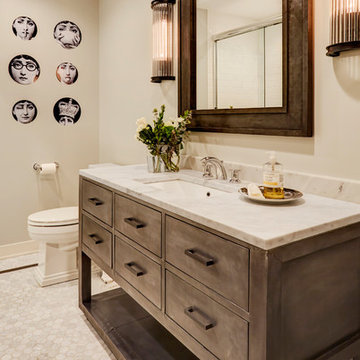
Restoration Hardware vanity with glass rod sconces framing a large over-sized mirror. Marble mosaic hex title on the floor.
Inspiration for a mid-sized eclectic 3/4 bathroom in Chicago with furniture-like cabinets, dark wood cabinets, an alcove tub, an alcove shower, a two-piece toilet, white tile, subway tile, white walls, mosaic tile floors, an undermount sink, granite benchtops, white floor and a sliding shower screen.
Inspiration for a mid-sized eclectic 3/4 bathroom in Chicago with furniture-like cabinets, dark wood cabinets, an alcove tub, an alcove shower, a two-piece toilet, white tile, subway tile, white walls, mosaic tile floors, an undermount sink, granite benchtops, white floor and a sliding shower screen.
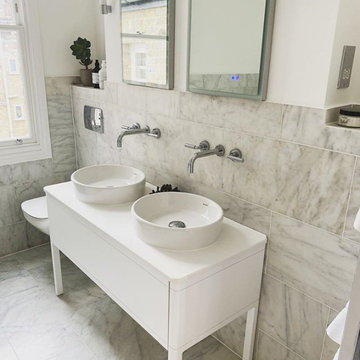
Contemporary meets traditional in this beautiful master ensuite bathroom. Perfectly designed for two with its classic marble tiles and contemporary furniture. The ideal place to ready and relax.
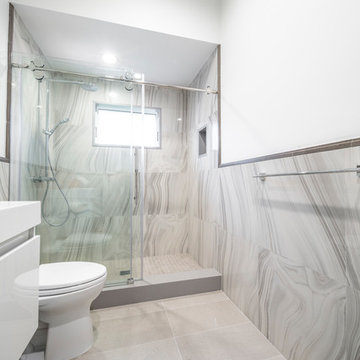
This Demarest, NJ home received a full makeover by our Retail President, Lauren Cherkas. in concert with the homeowners. With a mix of patterns, stones, and stone-look porcelains, their tile choices make a unique statement in each room.
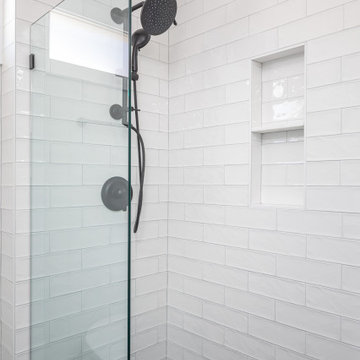
This is an example of a small eclectic kids bathroom in Raleigh with shaker cabinets, grey cabinets, a drop-in tub, a shower/bathtub combo, a two-piece toilet, white tile, porcelain tile, white walls, porcelain floors, an undermount sink, quartzite benchtops, blue floor, a sliding shower screen, white benchtops, a single vanity and a built-in vanity.
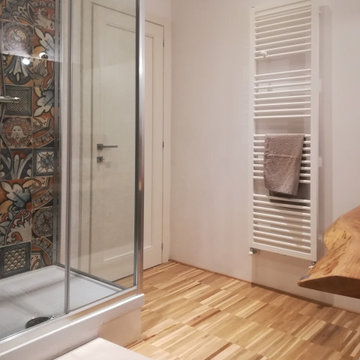
Le vecchie pianelle in cotto del solaio sono stare riusate come rivestimento. Le piastrelle della doccia riprendono motivi a smalto tipici delle ceramiche medievali, ma in maniera frammentata. La mensola in rovere rustico armonizza a da calore all'ambiente.
Eclectic Bathroom Design Ideas with a Sliding Shower Screen
8

