Traditional Bathroom Design Ideas with a Sliding Shower Screen
Refine by:
Budget
Sort by:Popular Today
1 - 20 of 3,857 photos
Item 1 of 3

Remodeled guest bathroom from ground up.
This is an example of a mid-sized traditional 3/4 bathroom in Las Vegas with raised-panel cabinets, brown cabinets, an alcove shower, a two-piece toilet, beige tile, glass sheet wall, green walls, porcelain floors, a drop-in sink, engineered quartz benchtops, brown floor, a sliding shower screen, beige benchtops, a single vanity, a built-in vanity, wallpaper and wallpaper.
This is an example of a mid-sized traditional 3/4 bathroom in Las Vegas with raised-panel cabinets, brown cabinets, an alcove shower, a two-piece toilet, beige tile, glass sheet wall, green walls, porcelain floors, a drop-in sink, engineered quartz benchtops, brown floor, a sliding shower screen, beige benchtops, a single vanity, a built-in vanity, wallpaper and wallpaper.

Victorian Style Bathroom in Horsham, West Sussex
In the peaceful village of Warnham, West Sussex, bathroom designer George Harvey has created a fantastic Victorian style bathroom space, playing homage to this characterful house.
Making the most of present-day, Victorian Style bathroom furnishings was the brief for this project, with this client opting to maintain the theme of the house throughout this bathroom space. The design of this project is minimal with white and black used throughout to build on this theme, with present day technologies and innovation used to give the client a well-functioning bathroom space.
To create this space designer George has used bathroom suppliers Burlington and Crosswater, with traditional options from each utilised to bring the classic black and white contrast desired by the client. In an additional modern twist, a HiB illuminating mirror has been included – incorporating a present-day innovation into this timeless bathroom space.
Bathroom Accessories
One of the key design elements of this project is the contrast between black and white and balancing this delicately throughout the bathroom space. With the client not opting for any bathroom furniture space, George has done well to incorporate traditional Victorian accessories across the room. Repositioned and refitted by our installation team, this client has re-used their own bath for this space as it not only suits this space to a tee but fits perfectly as a focal centrepiece to this bathroom.
A generously sized Crosswater Clear6 shower enclosure has been fitted in the corner of this bathroom, with a sliding door mechanism used for access and Crosswater’s Matt Black frame option utilised in a contemporary Victorian twist. Distinctive Burlington ceramics have been used in the form of pedestal sink and close coupled W/C, bringing a traditional element to these essential bathroom pieces.
Bathroom Features
Traditional Burlington Brassware features everywhere in this bathroom, either in the form of the Walnut finished Kensington range or Chrome and Black Trent brassware. Walnut pillar taps, bath filler and handset bring warmth to the space with Chrome and Black shower valve and handset contributing to the Victorian feel of this space. Above the basin area sits a modern HiB Solstice mirror with integrated demisting technology, ambient lighting and customisable illumination. This HiB mirror also nicely balances a modern inclusion with the traditional space through the selection of a Matt Black finish.
Along with the bathroom fitting, plumbing and electrics, our installation team also undertook a full tiling of this bathroom space. Gloss White wall tiles have been used as a base for Victorian features while the floor makes decorative use of Black and White Petal patterned tiling with an in keeping black border tile. As part of the installation our team have also concealed all pipework for a minimal feel.
Our Bathroom Design & Installation Service
With any bathroom redesign several trades are needed to ensure a great finish across every element of your space. Our installation team has undertaken a full bathroom fitting, electrics, plumbing and tiling work across this project with our project management team organising the entire works. Not only is this bathroom a great installation, designer George has created a fantastic space that is tailored and well-suited to this Victorian Warnham home.
If this project has inspired your next bathroom project, then speak to one of our experienced designers about it.
Call a showroom or use our online appointment form to book your free design & quote.
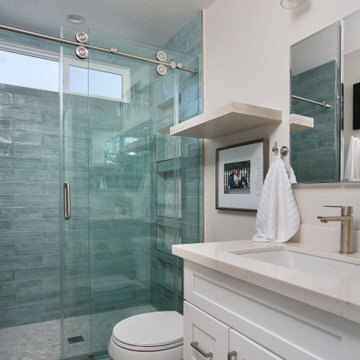
Design ideas for a small traditional 3/4 bathroom in Orange County with shaker cabinets, white cabinets, a drop-in tub, a shower/bathtub combo, a one-piece toilet, green tile, subway tile, white walls, laminate floors, an undermount sink, engineered quartz benchtops, brown floor, a sliding shower screen, white benchtops, a single vanity and a built-in vanity.
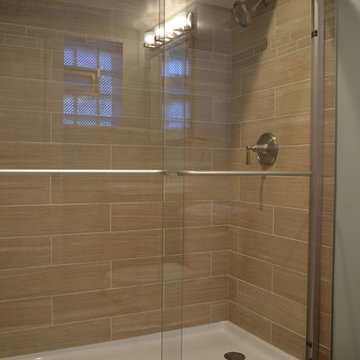
Mid-sized traditional 3/4 bathroom in Chicago with recessed-panel cabinets, brown cabinets, an alcove shower, a wall-mount toilet, brown tile, ceramic tile, blue walls, ceramic floors, a console sink, marble benchtops, brown floor, a sliding shower screen and white benchtops.
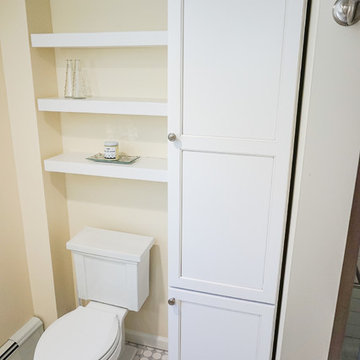
There's no shortage of linen and toiletry storage in this kids' bath. The pristine floating shelves and linen tower in white from Dura Supreme Cabinetry not only look stunning in the space, but brilliantly utilize the bathroom's compact layout for maximum efficiency.
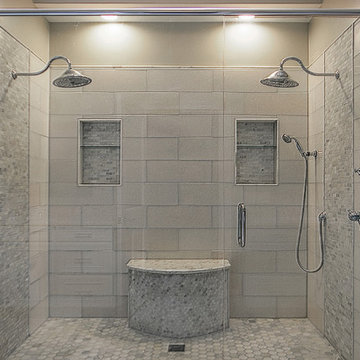
Images by Eagle Photography
Mary Ann Thompson - Designer
Capital Kitchen and Bath - Remodeler
This is an example of a mid-sized traditional master bathroom in Other with beaded inset cabinets, white cabinets, a double shower, porcelain tile, brown walls, porcelain floors, an undermount sink, beige floor, gray tile, marble benchtops and a sliding shower screen.
This is an example of a mid-sized traditional master bathroom in Other with beaded inset cabinets, white cabinets, a double shower, porcelain tile, brown walls, porcelain floors, an undermount sink, beige floor, gray tile, marble benchtops and a sliding shower screen.
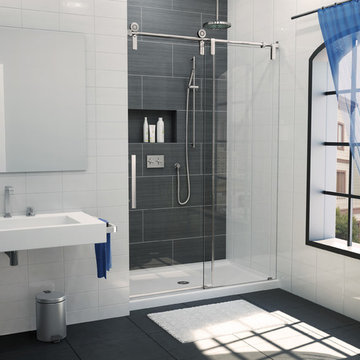
Design ideas for a large traditional master bathroom in Chicago with an alcove shower, gray tile, porcelain tile, white walls, porcelain floors, a wall-mount sink, black floor and a sliding shower screen.

Mid-sized traditional master bathroom in Las Vegas with flat-panel cabinets, brown cabinets, an alcove shower, a one-piece toilet, gray tile, ceramic tile, beige walls, dark hardwood floors, an integrated sink, granite benchtops, brown floor, a sliding shower screen, beige benchtops, a niche, a double vanity, a floating vanity and coffered.

Bathroom renovation, Assisted client with floor, shower and wall tile selections and design.
Design ideas for a small traditional kids bathroom in Other with white cabinets, an alcove tub, a shower/bathtub combo, white tile, ceramic tile, white walls, marble floors, an undermount sink, marble benchtops, grey floor, a sliding shower screen, grey benchtops, a single vanity and a freestanding vanity.
Design ideas for a small traditional kids bathroom in Other with white cabinets, an alcove tub, a shower/bathtub combo, white tile, ceramic tile, white walls, marble floors, an undermount sink, marble benchtops, grey floor, a sliding shower screen, grey benchtops, a single vanity and a freestanding vanity.

L' ambiance de cette salle d'eau est contrastée "noir et blanc".
Le bois apporte la touche de chaleur et adoucie ce contraste.
De beaux matériaux ont été posés.
Un carrelage grès B&W marbre black natural 120*120, très épuré s'harmonise magnifiquement avec la faïence Opal déco hexagonale blanc. Des meubles sur mesure ont été réalisés pour optimiser l'espace et satisfaire les envies du client.

Small traditional master bathroom in Philadelphia with shaker cabinets, white cabinets, an alcove tub, an alcove shower, a two-piece toilet, black and white tile, ceramic tile, white walls, wood-look tile, an undermount sink, quartzite benchtops, black floor, a sliding shower screen, white benchtops, a single vanity, a freestanding vanity and planked wall panelling.
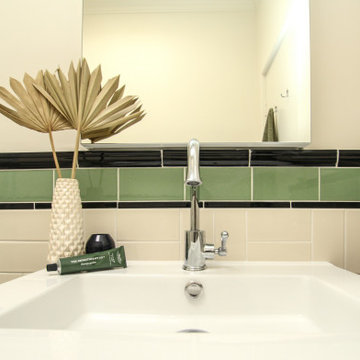
Small traditional 3/4 bathroom in Sydney with black cabinets, a corner shower, a two-piece toilet, multi-coloured tile, beige walls, an integrated sink, a sliding shower screen, white benchtops, a niche, a single vanity and a floating vanity.
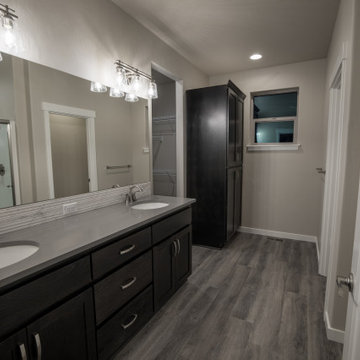
Traditional Style Bathroom Remodel on a budget. Quartz countertops, undermount sinks, brushed nickel hardware, vinyl plank flooring, oak cabinetry in peppercorn stain. Milgard Style Line windows. Fiberglass shower.
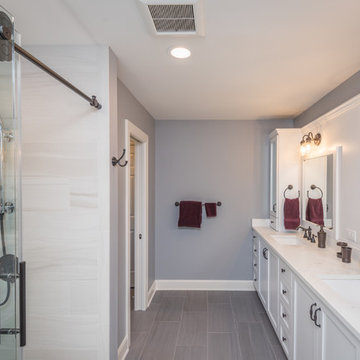
Bill Worley
Inspiration for a mid-sized traditional master bathroom in Louisville with shaker cabinets, white cabinets, an alcove shower, white tile, marble, grey walls, porcelain floors, an undermount sink, marble benchtops, grey floor, a sliding shower screen and white benchtops.
Inspiration for a mid-sized traditional master bathroom in Louisville with shaker cabinets, white cabinets, an alcove shower, white tile, marble, grey walls, porcelain floors, an undermount sink, marble benchtops, grey floor, a sliding shower screen and white benchtops.
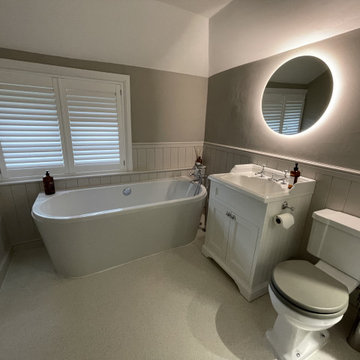
Stunning bathroom which features Burlington Bathrooms stafford long Nose pillar taps over the classic basin and Stafford taps over the britton freestanding bath. HiB Theme 60 mirror has light adjustments changing from a cool white to warm. This mirror also has a heated pad to keep condensation away.
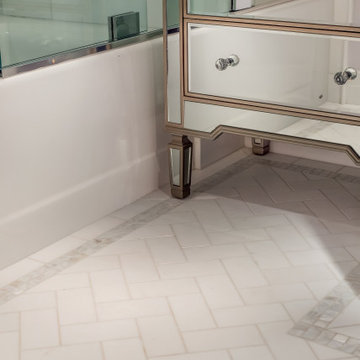
When a large family renovated a home nestled in the foothills of the Santa Cruz mountains, all bathrooms received dazzling upgrades, but none more so than this sweet and beautiful bathroom for their nine year-old daughter who is crazy for every Disney heroine or Princess.
We laid down a floor of sparkly white Thassos marble edged with a mother of pearl mosaic. Every space can use something shiny and the mirrored vanity, gleaming chrome fixtures, and glittering crystal light fixtures bring a sense of glamour. And light lavender walls are a gorgeous contrast to a Thassos and mother of pearl floral mosaic in the shower. This is one lucky little Princess!
Photos by: Bernardo Grijalva
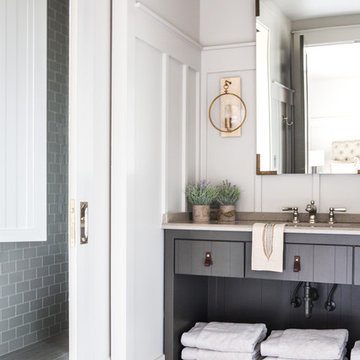
This guest suite has tall board and batten wainscot that wraps the room and incorporates into the bathroom suite. The color palette was pulled from the exterior trim on the hone and the wood batten is typical of a 30s interior architecture and draftsmen detailing.
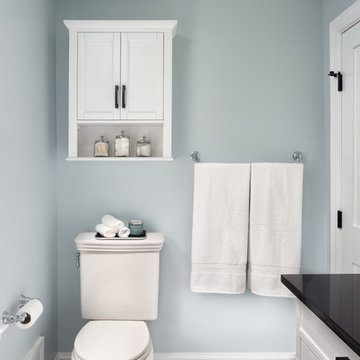
Vintage style black & white bathroom. Maximizing storage with over the toilet wall cabinet.
Jenn Verrier, Photographer
Design ideas for a mid-sized traditional bathroom in DC Metro with furniture-like cabinets, white cabinets, an alcove tub, an alcove shower, a two-piece toilet, white tile, subway tile, grey walls, ceramic floors, an undermount sink, granite benchtops, a sliding shower screen and black benchtops.
Design ideas for a mid-sized traditional bathroom in DC Metro with furniture-like cabinets, white cabinets, an alcove tub, an alcove shower, a two-piece toilet, white tile, subway tile, grey walls, ceramic floors, an undermount sink, granite benchtops, a sliding shower screen and black benchtops.
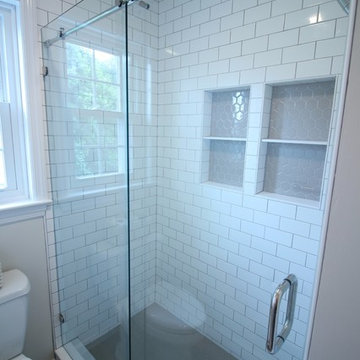
This bathroom is shared by a family of four, and can be close quarters in the mornings with a cramped shower and single vanity. However, without having anywhere to expand into, the bathroom size could not be changed. Our solution was to keep it bright and clean. By removing the tub and having a clear shower door, you give the illusion of more open space. The previous tub/shower area was cut down a few inches in order to put a 48" vanity in, which allowed us to add a trough sink and double faucets. Though the overall size only changed a few inches, they are now able to have two people utilize the sink area at the same time. White subway tile with gray grout, hexagon shower floor and accents, wood look vinyl flooring, and a white vanity kept this bathroom classic and bright.
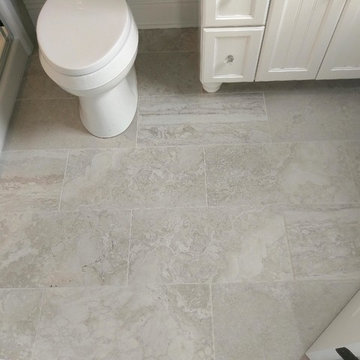
Design ideas for a mid-sized traditional 3/4 bathroom in Cleveland with recessed-panel cabinets, white cabinets, an alcove shower, porcelain floors, grey floor and a sliding shower screen.
Traditional Bathroom Design Ideas with a Sliding Shower Screen
1

