Eclectic Bathroom Design Ideas with Porcelain Tile
Refine by:
Budget
Sort by:Popular Today
81 - 100 of 2,473 photos
Item 1 of 3
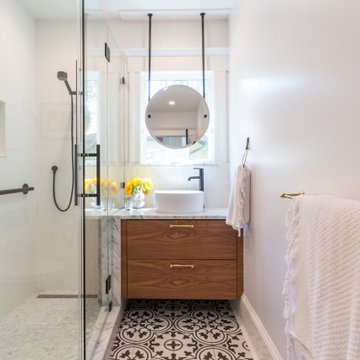
This small bathroom on the first floor of a 1910 Berkeley home was dark, dank, and cramped. By removing the old bathtub, replacing the window, reconfiguring all the plumbing and adding a glass shower stall, the room was converted to a bright, spacious and functional space.
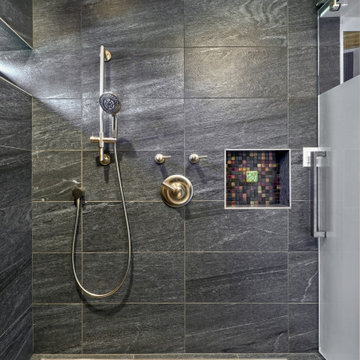
Fun accent tile. Etched shower glass barn door easily pulls to provide privacy. Existing shower space had concrete floors, but we wanted to add heated tile floors. So we built tile onto of concrete floor and created a slope for linear drain. GC create a minimal transition between floor materials. Ample room for shower chair.
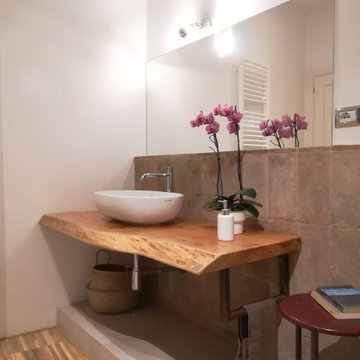
Le vecchie pianelle in cotto del solaio sono stare riusate come rivestimento. Le piastrelle della doccia riprendono motivi a smalto tipici delle ceramiche medievali, ma in maniera frammentata. La mensola in rovere rustico armonizza a da calore all'ambiente.
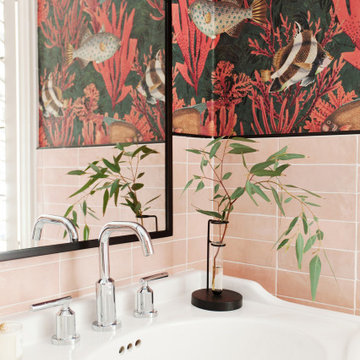
Small eclectic 3/4 bathroom in Phoenix with open cabinets, white cabinets, an open shower, pink tile, porcelain tile, multi-coloured walls, marble floors, an integrated sink, grey floor, an open shower, white benchtops, a single vanity, a freestanding vanity and wallpaper.
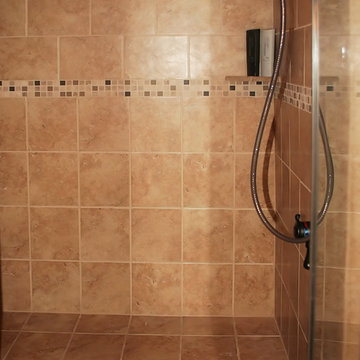
Basement Shower in five piece bathroom with ceiling tile and poured pan.
Photo by: Brothers Construction
This is an example of an eclectic bathroom in Denver with a drop-in sink, raised-panel cabinets, medium wood cabinets, tile benchtops, an alcove tub, a curbless shower, a two-piece toilet, beige tile and porcelain tile.
This is an example of an eclectic bathroom in Denver with a drop-in sink, raised-panel cabinets, medium wood cabinets, tile benchtops, an alcove tub, a curbless shower, a two-piece toilet, beige tile and porcelain tile.
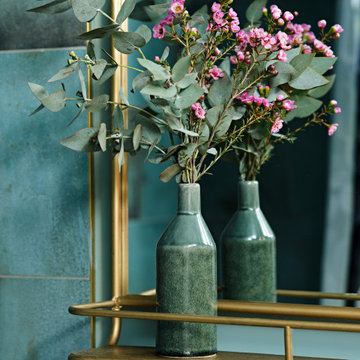
Wall mirror with shelf in brushed gold.
Inspiration for a small eclectic kids bathroom in London with open cabinets, distressed cabinets, a drop-in tub, a shower/bathtub combo, green tile, porcelain tile, porcelain floors, a console sink, wood benchtops, black floor, a shower curtain, a single vanity and a freestanding vanity.
Inspiration for a small eclectic kids bathroom in London with open cabinets, distressed cabinets, a drop-in tub, a shower/bathtub combo, green tile, porcelain tile, porcelain floors, a console sink, wood benchtops, black floor, a shower curtain, a single vanity and a freestanding vanity.
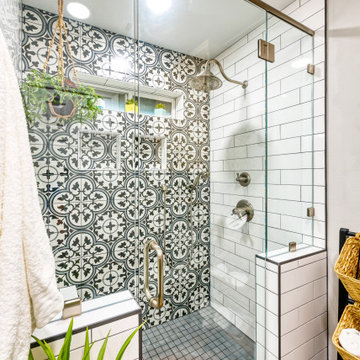
What a dramatic transformation this was and a complete honor it was to be able to remodel this bathroom for such a fun, loving, inspiring family.
Small eclectic kids bathroom in Other with shaker cabinets, light wood cabinets, white tile, porcelain tile, grey walls, porcelain floors, an undermount sink, quartzite benchtops, multi-coloured floor, a hinged shower door and white benchtops.
Small eclectic kids bathroom in Other with shaker cabinets, light wood cabinets, white tile, porcelain tile, grey walls, porcelain floors, an undermount sink, quartzite benchtops, multi-coloured floor, a hinged shower door and white benchtops.
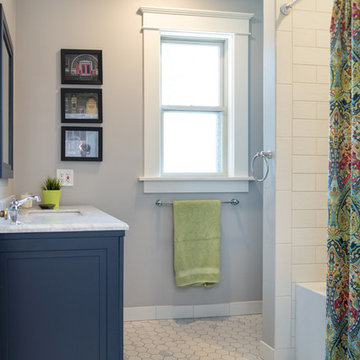
Gone are the pink tub, turquoise tile and glass block window. A much more classic look with a more functional floorplan serve the kids well.
This is an example of an eclectic kids bathroom in Kansas City with furniture-like cabinets, blue cabinets, an alcove tub, a shower/bathtub combo, white tile, porcelain tile, grey walls, porcelain floors, an undermount sink, engineered quartz benchtops, white floor, a shower curtain and white benchtops.
This is an example of an eclectic kids bathroom in Kansas City with furniture-like cabinets, blue cabinets, an alcove tub, a shower/bathtub combo, white tile, porcelain tile, grey walls, porcelain floors, an undermount sink, engineered quartz benchtops, white floor, a shower curtain and white benchtops.
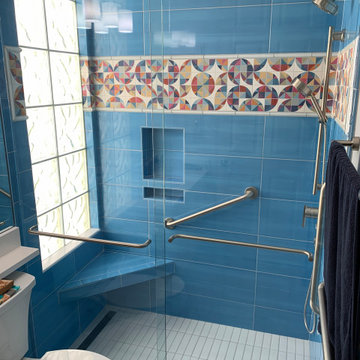
Walk-in handicap shower remodel with no step curb, grab bars, flat shower floor, corner bench seat and handheld shower sprayer. Village Walk Sarasota Florida Bathroom remodel
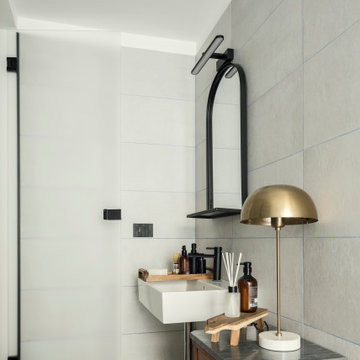
Da un ex laboratorio, a seguito di un progetto di ristrutturazione integrale curato interamente dallo Studio, nascono 3 distinti loft, ciascuno con un proprio carattere molto personale e distintivo studiati per rispecchiare la personalità dei loro futuri proprietari.
LOFT C (86 mq) - Casa smart per una famiglia con due bambini piccoli, dove ogni angolo è studiato per stare da soli e per stare insieme. Comodamente e in ogni momento.
Una piazza che dà spazio a svariate attività con case che vi si affacciano. Così è stato pensato questo spazio. Un piccolo ingresso dà accesso ad una zona aperta con soffitti alti e finestre attraverso le quali comunicare emotivamente con l’esterno. Dai due lati il soggiorno viene racchiuso, come se fosse abbracciato, da due volumi, che sono due soppalchi. Il primo è dedicato ad una cameretta, come se fosse una casetta con un vetro gigante che lascia sempre rimanere in contatto. Il secondo è una camera da letto, anch’essa separata solo da uno grande vetro e dalle tende coprenti che permettono di godere della necessaria privacy. Gli spazi soppalcati sono dedicati all’area giochi e alla cucina con una grande penisola. L’area retrostante la cucina è uno spazio completamente adibito a lavanderia e deposito. In bagno una doccia molto grande finestrata.
Dettagli del Progetto
I volumi sono molto semplici ed essenziali. Le finiture principali sono il parquet in legno rovere,
strutture in legno verniciate in bianco e strutture in metallo verniciate in nero. Tanto il vetro, che
permette di mantenere il contatto visivo e avere più luce avendo sempre la possibilità di
intravvedere tutte e 4 le finestre a vista, e tanti gli specchi (utilizzati anche come porta in cucina)
che creano giochi di prospettiva e allargano gli spazi. Paglia di vienna a coprire le nicchie che lascia
intravvedere e allo stesso tempo mantiene il senso di profondità recuperando ulteriori spazi
contenitori.
I soppalchi sono come due opposti che però si combinano in maniera armonica. Uno in metallo,
verniciato in nero, sottile, con una scala molto minimale, l’altro in legno, verniciato bianco, di
spessore maggiore e con gradini più tradizionali. Il bianco viene ripresto anche nel colore delle
pareti, nelle tende in velluto e nei colori della cameretta. Nella camera il bianco viene accostato a
toni di verde foresta e verde oliva per poi passare al nero del lino, del cotone, dei profili metallici
del vetro, dello specchio e delle porte. Il nero copre completamente la cucina in fenix. Poi viene
riproposto anche in soggiorno sui tavoli/pouf Scacchi di Mario Bellini. In mezzo al bianco e al nero
ritroviamo il colore del parquet, del divano in velluto e delle poltrone dalla forma essenziale con
elementi metallici neri. Il tono più caldo è dato dall’ottone delle lampade, siano esse applique o a
sospensione. L’Illuminazione definisce numerose scenari e combinazioni: la luce neutra coprente
wallwasher da parte delle finestre che quasi imita la luce naturale, la luce generica dispersiva delle
sospensioni, la luce di atmosfera delle applique lineari, luce diretta della sospensione sopra il
tavolo in cucina, lampade da tavolo e applique varie.
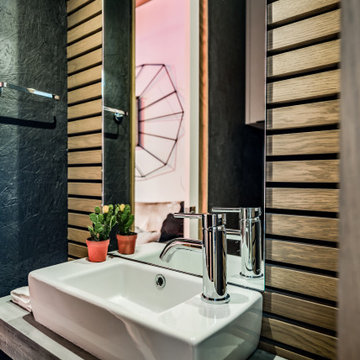
2020 New Construction - Designed + Built + Curated by Steven Allen Designs, LLC - 3 of 5 of the Nouveau Bungalow Series. Inspired by New Mexico Artist Georgia O' Keefe. Featuring Sunset Colors + Vintage Decor + Houston Art + Concrete Countertops + Custom White Oak and White Cabinets + Handcrafted Tile + Frameless Glass + Polished Concrete Floors + Floating Concrete Shelves + 48" Concrete Pivot Door + Recessed White Oak Base Boards + Concrete Plater Walls + Recessed Joist Ceilings + Drop Oak Dining Ceiling + Designer Fixtures and Decor.
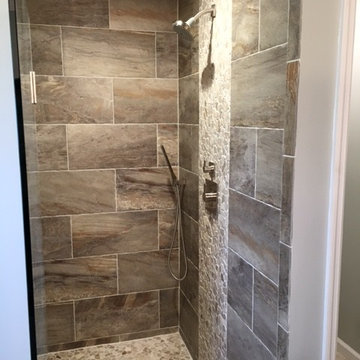
Bianca Fathauer
Design ideas for a mid-sized eclectic master bathroom in Miami with a curbless shower, a one-piece toilet, brown tile, porcelain tile, brown walls, porcelain floors, a console sink, engineered quartz benchtops, white floor and a hinged shower door.
Design ideas for a mid-sized eclectic master bathroom in Miami with a curbless shower, a one-piece toilet, brown tile, porcelain tile, brown walls, porcelain floors, a console sink, engineered quartz benchtops, white floor and a hinged shower door.
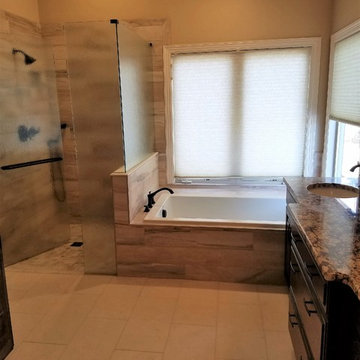
Large eclectic master bathroom in Denver with beaded inset cabinets, dark wood cabinets, a drop-in tub, a curbless shower, beige tile, porcelain tile, beige walls, limestone floors, a drop-in sink, marble benchtops and a hinged shower door.
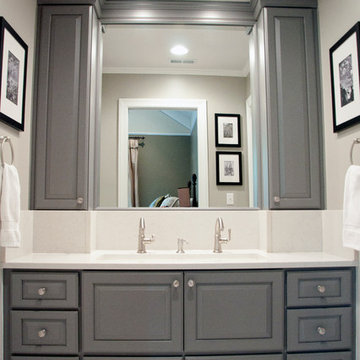
Designer: Terri Sears
Photography: Melissa Mills
This is an example of a mid-sized eclectic bathroom in Nashville with a trough sink, raised-panel cabinets, grey cabinets, engineered quartz benchtops, an alcove tub, a two-piece toilet, white tile, porcelain tile, grey walls, mosaic tile floors, white floor, white benchtops, a shower/bathtub combo and a shower curtain.
This is an example of a mid-sized eclectic bathroom in Nashville with a trough sink, raised-panel cabinets, grey cabinets, engineered quartz benchtops, an alcove tub, a two-piece toilet, white tile, porcelain tile, grey walls, mosaic tile floors, white floor, white benchtops, a shower/bathtub combo and a shower curtain.
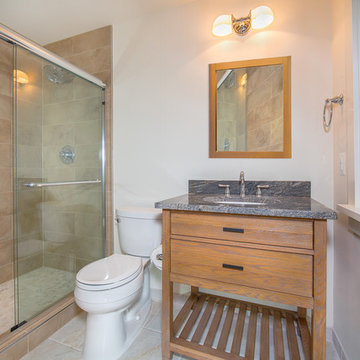
Design by Warren Graves
Michael Carpenter Photography
Photo of a small eclectic 3/4 bathroom in DC Metro with an undermount sink, furniture-like cabinets, medium wood cabinets, granite benchtops, an alcove shower, a two-piece toilet, brown tile, porcelain tile, beige walls and porcelain floors.
Photo of a small eclectic 3/4 bathroom in DC Metro with an undermount sink, furniture-like cabinets, medium wood cabinets, granite benchtops, an alcove shower, a two-piece toilet, brown tile, porcelain tile, beige walls and porcelain floors.
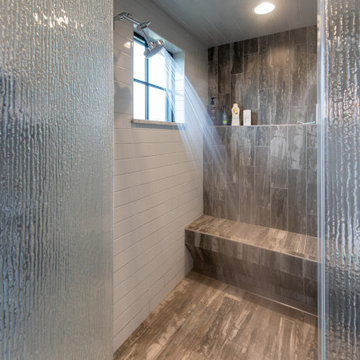
Master Bath Steam Shower
Photo of a mid-sized eclectic master bathroom in Other with flat-panel cabinets, dark wood cabinets, a freestanding tub, a curbless shower, a wall-mount toilet, green tile, porcelain tile, green walls, porcelain floors, an undermount sink, quartzite benchtops, white floor, a hinged shower door, multi-coloured benchtops, a shower seat, a double vanity and a floating vanity.
Photo of a mid-sized eclectic master bathroom in Other with flat-panel cabinets, dark wood cabinets, a freestanding tub, a curbless shower, a wall-mount toilet, green tile, porcelain tile, green walls, porcelain floors, an undermount sink, quartzite benchtops, white floor, a hinged shower door, multi-coloured benchtops, a shower seat, a double vanity and a floating vanity.
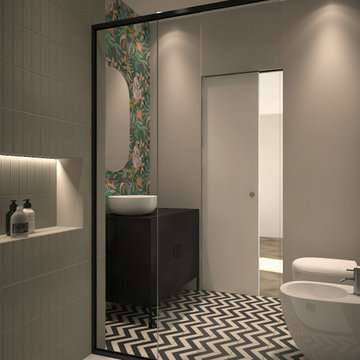
Piastrelle a parete Biscuit color salvia di 41zero42
Piastrelle dall' effetto retro a pavimento 20x20 cm Zag vaniglia di Bisazza
Carta da parati Canopy Creature Wallpaper trattata con vernice trasparente
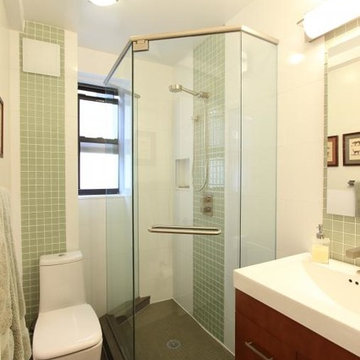
Full Manhattan apartment remodel in Upper West Side, NYC. Small bathroom with pale green glass tile accent wall, corner glass shower, and warm wood floating vanity.
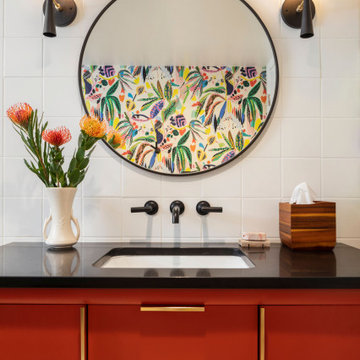
Wanting the home’s guest bathroom to feel inviting and whimsical, we dove it to create a unique balance of saturated colors and lively patterns. Playing with geometric and organic patterns- from the simple tile grid to the nature inspired wallpaper, and slapdash terrazzo flooring- this space strikes a bold kinship of forms.
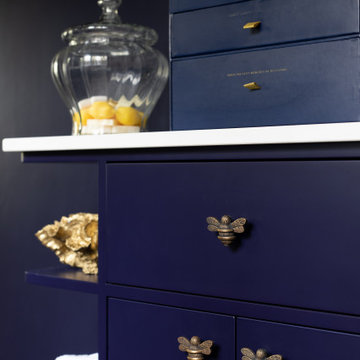
Photo of an eclectic 3/4 bathroom in Surrey with shaker cabinets, blue cabinets, an open shower, a one-piece toilet, blue tile, porcelain tile, blue walls, ceramic floors, a console sink, quartzite benchtops, an open shower, white benchtops, a single vanity and a built-in vanity.
Eclectic Bathroom Design Ideas with Porcelain Tile
5

