Eclectic Bathroom Design Ideas with Vinyl Floors
Refine by:
Budget
Sort by:Popular Today
121 - 140 of 343 photos
Item 1 of 3
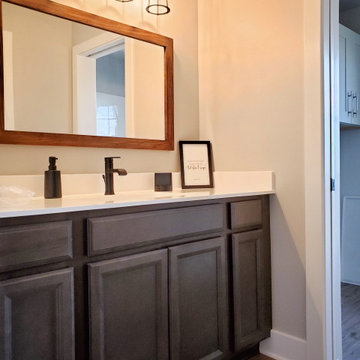
Photo of an eclectic kids bathroom in Richmond with shaker cabinets, dark wood cabinets, a two-piece toilet, grey walls, vinyl floors, an undermount sink, marble benchtops, beige floor, a sliding shower screen, grey benchtops, a laundry, a single vanity and a built-in vanity.
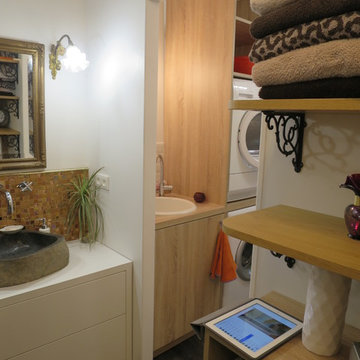
Les meubles de salle de bain sont réalisés sur mesure
This is an example of a mid-sized eclectic master bathroom in Lyon with a curbless shower, multi-coloured tile, mosaic tile, white walls, vinyl floors, a drop-in sink, laminate benchtops, grey floor and white benchtops.
This is an example of a mid-sized eclectic master bathroom in Lyon with a curbless shower, multi-coloured tile, mosaic tile, white walls, vinyl floors, a drop-in sink, laminate benchtops, grey floor and white benchtops.
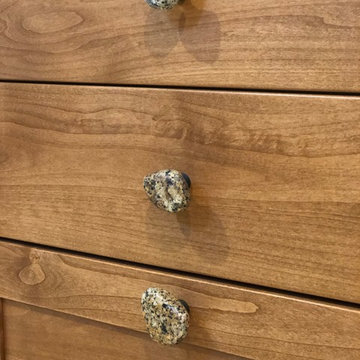
Small bathroom was enlarged using adjacent bedroom space. The new master bathroom offers double vanity and make-up spaces, large shower with fold-down bench and fun tile design. The cabinet knobs were custom made from pebbles found around the homeowner's mountain cabin.
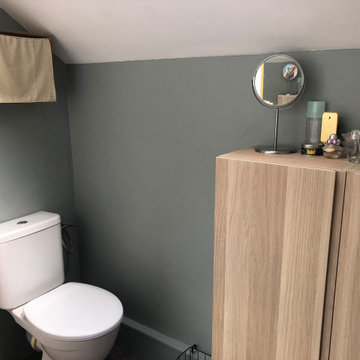
This is an example of a small eclectic master bathroom in Paris with green walls, vinyl floors, grey floor, a single vanity and a floating vanity.
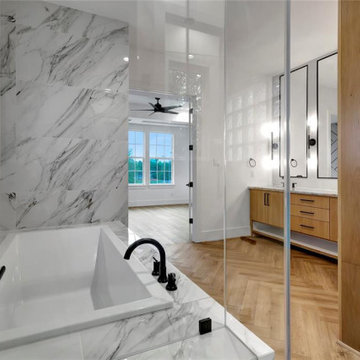
Photo of a large eclectic master bathroom in Houston with flat-panel cabinets, medium wood cabinets, an undermount tub, an alcove shower, a one-piece toilet, white tile, porcelain tile, white walls, vinyl floors, an undermount sink, quartzite benchtops, beige floor, a hinged shower door, multi-coloured benchtops, a niche, a shower seat, an enclosed toilet, a double vanity, a built-in vanity, coffered and recessed.
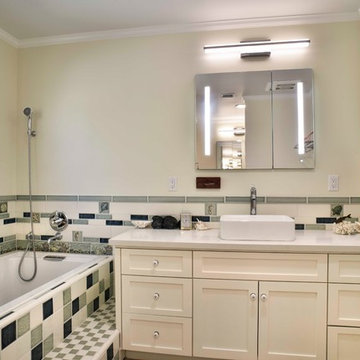
This remodeled master bathroom has multicolored custom tile design placed around the bathtub, sink, and in the large walk-in shower. The bathroom has beige vinyl flooring. The soaking whirlpool bathtub has an inline heater and there are custom medicine cabinets with built-in lighting.

Primary bathroom renovation. Navy, gray, and black are balanced by crisp whites and light wood tones. Eclectic mix of geometric shapes and organic patterns. Featuring 3D porcelain tile from Italy, hand-carved geometric tribal pattern in vanity's cabinet doors, hand-finished industrial-style navy/charcoal 24x24" wall tiles, and oversized 24x48" porcelain HD printed marble patterned wall tiles. Flooring in waterproof LVP, continued from bedroom into bathroom and closet. Brushed gold faucets and shower fixtures. Authentic, hand-pierced Moroccan globe light over tub for beautiful shadows for relaxing and romantic soaks in the tub. Vanity pendant lights with handmade glass, hand-finished gold and silver tones layers organic design over geometric tile backdrop. Open, glass panel all-tile shower with 48x48" window (glass frosted after photos were taken). Shower pan tile pattern matches 3D tile pattern. Arched medicine cabinet from West Elm. Separate toilet room with sound dampening built-in wall treatment for enhanced privacy. Frosted glass doors throughout. Vent fan with integrated heat option. Tall storage cabinet for additional space to store body care products and other bathroom essentials. Original bathroom plumbed for two sinks, but current homeowner has only one user for this bathroom, so we capped one side, which can easily be reopened in future if homeowner wants to return to a double-sink setup.
Expanded closet size and completely redesigned closet built-in storage. Please see separate album of closet photos for more photos and details on this.
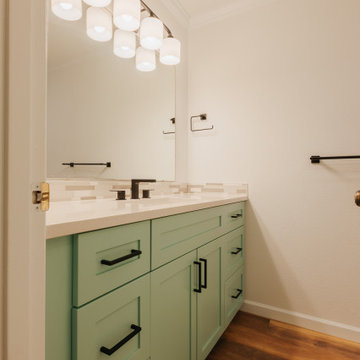
Fresh bathroom space.
This is an example of an eclectic master bathroom in Portland with flat-panel cabinets, green cabinets, a shower/bathtub combo, white walls, vinyl floors, brown floor, a shower curtain and a single vanity.
This is an example of an eclectic master bathroom in Portland with flat-panel cabinets, green cabinets, a shower/bathtub combo, white walls, vinyl floors, brown floor, a shower curtain and a single vanity.
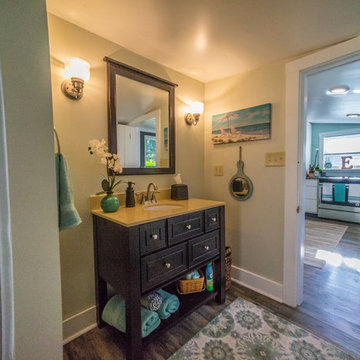
View towards the kitchen with colors blending throughout space.
This is an example of a small eclectic bathroom in Other with furniture-like cabinets, brown cabinets, an alcove tub, an alcove shower, a two-piece toilet, grey walls, vinyl floors, an undermount sink, solid surface benchtops, brown floor and a sliding shower screen.
This is an example of a small eclectic bathroom in Other with furniture-like cabinets, brown cabinets, an alcove tub, an alcove shower, a two-piece toilet, grey walls, vinyl floors, an undermount sink, solid surface benchtops, brown floor and a sliding shower screen.
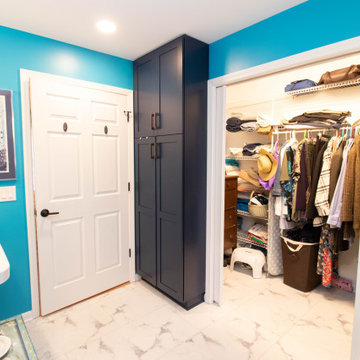
A remodel of a main floor bathroom with update to the size of the bathroom with a full gut and update to all parts of the bathroom.
Mid-sized eclectic master bathroom in Other with shaker cabinets, blue cabinets, an alcove shower, a two-piece toilet, blue walls, vinyl floors, an integrated sink, solid surface benchtops, white floor, a shower curtain, grey benchtops, a single vanity and a built-in vanity.
Mid-sized eclectic master bathroom in Other with shaker cabinets, blue cabinets, an alcove shower, a two-piece toilet, blue walls, vinyl floors, an integrated sink, solid surface benchtops, white floor, a shower curtain, grey benchtops, a single vanity and a built-in vanity.
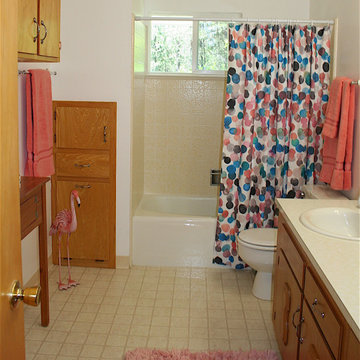
Most of the house was redecorated in shades of blue & gold. It was time to change things up bit and I believe there's always a space for a little whimsy. This bathroom could just as well be the children's bath as the guest bath. As if the bubbly shower curtain were not joyous enough, at the last minute we found two coral metal flamingos! Retro medicine cabinet and small mirror were replaced with a larger mirror.
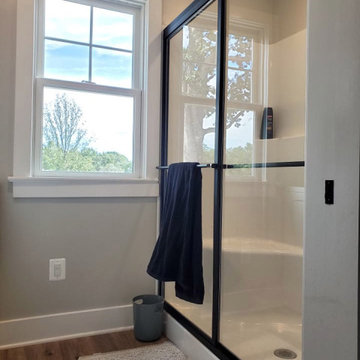
This is an example of an eclectic kids bathroom in Richmond with shaker cabinets, dark wood cabinets, a two-piece toilet, grey walls, vinyl floors, an undermount sink, marble benchtops, beige floor, a sliding shower screen, grey benchtops, a laundry, a single vanity and a built-in vanity.
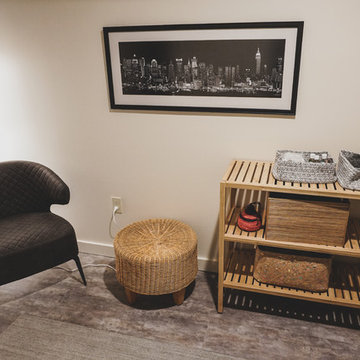
Photo by Matt Sipes
Design ideas for a small eclectic bathroom in Portland with an alcove shower, a wall-mount toilet, black tile, ceramic tile, vinyl floors, a pedestal sink, grey floor and a hinged shower door.
Design ideas for a small eclectic bathroom in Portland with an alcove shower, a wall-mount toilet, black tile, ceramic tile, vinyl floors, a pedestal sink, grey floor and a hinged shower door.
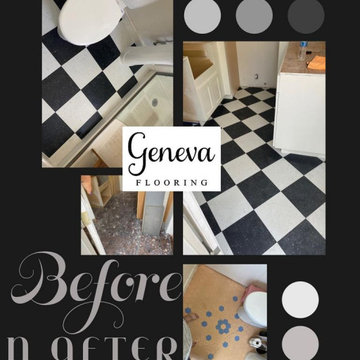
Before n After! Retro Checkerboard floors pop up again and again, and that’s because they’re so versatile. They walk the line between casual and elegant, or classic and modern. They can look retro, kitschy or even Parisian. Install by Miguel
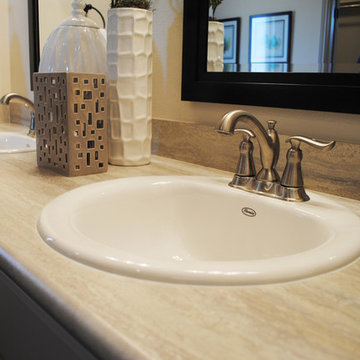
Master bathroom
Inspiration for a mid-sized eclectic master bathroom in Austin with recessed-panel cabinets, grey cabinets, a drop-in tub, an alcove shower, a two-piece toilet, gray tile, ceramic tile, beige walls, vinyl floors, a drop-in sink and laminate benchtops.
Inspiration for a mid-sized eclectic master bathroom in Austin with recessed-panel cabinets, grey cabinets, a drop-in tub, an alcove shower, a two-piece toilet, gray tile, ceramic tile, beige walls, vinyl floors, a drop-in sink and laminate benchtops.
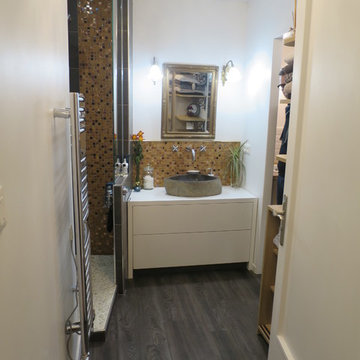
This is an example of a mid-sized eclectic master bathroom in Lyon with a curbless shower, multi-coloured tile, mosaic tile, white walls, vinyl floors, a drop-in sink, laminate benchtops, grey floor and white benchtops.
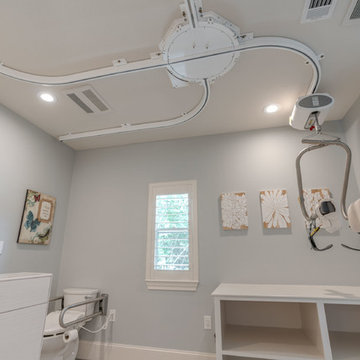
Texas Home Photo
Design ideas for a mid-sized eclectic kids bathroom in Houston with shaker cabinets, white cabinets, a corner tub, an open shower, blue tile, ceramic tile, blue walls, vinyl floors, an undermount sink, granite benchtops, multi-coloured floor and multi-coloured benchtops.
Design ideas for a mid-sized eclectic kids bathroom in Houston with shaker cabinets, white cabinets, a corner tub, an open shower, blue tile, ceramic tile, blue walls, vinyl floors, an undermount sink, granite benchtops, multi-coloured floor and multi-coloured benchtops.
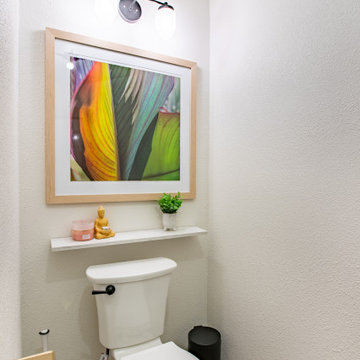
Primary bathroom renovation. Navy, gray, and black are balanced by crisp whites and light wood tones. Eclectic mix of geometric shapes and organic patterns. Featuring 3D porcelain tile from Italy, hand-carved geometric tribal pattern in vanity's cabinet doors, hand-finished industrial-style navy/charcoal 24x24" wall tiles, and oversized 24x48" porcelain HD printed marble patterned wall tiles. Flooring in waterproof LVP, continued from bedroom into bathroom and closet. Brushed gold faucets and shower fixtures. Authentic, hand-pierced Moroccan globe light over tub for beautiful shadows for relaxing and romantic soaks in the tub. Vanity pendant lights with handmade glass, hand-finished gold and silver tones layers organic design over geometric tile backdrop. Open, glass panel all-tile shower with 48x48" window (glass frosted after photos were taken). Shower pan tile pattern matches 3D tile pattern. Arched medicine cabinet from West Elm. Separate toilet room with sound dampening built-in wall treatment for enhanced privacy. Frosted glass doors throughout. Vent fan with integrated heat option. Tall storage cabinet for additional space to store body care products and other bathroom essentials. Original bathroom plumbed for two sinks, but current homeowner has only one user for this bathroom, so we capped one side, which can easily be reopened in future if homeowner wants to return to a double-sink setup.
Expanded closet size and completely redesigned closet built-in storage. Please see separate album of closet photos for more photos and details on this.
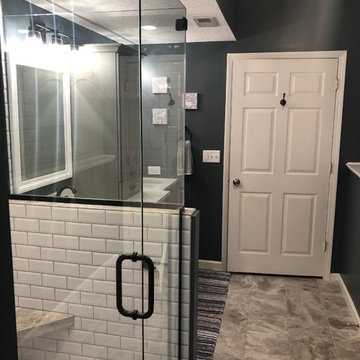
Michelle Marine
Photo of a large eclectic master bathroom in Other with shaker cabinets, grey cabinets, a corner shower, a one-piece toilet, white tile, ceramic tile, blue walls, vinyl floors, a drop-in sink, granite benchtops, beige floor, a hinged shower door and white benchtops.
Photo of a large eclectic master bathroom in Other with shaker cabinets, grey cabinets, a corner shower, a one-piece toilet, white tile, ceramic tile, blue walls, vinyl floors, a drop-in sink, granite benchtops, beige floor, a hinged shower door and white benchtops.
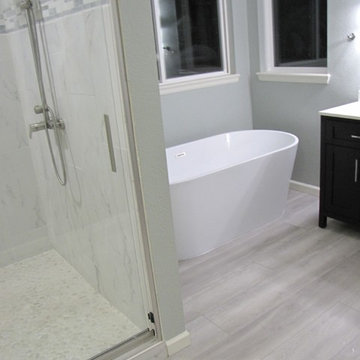
Full Master Bathroom Remodel
Design ideas for a large eclectic master bathroom in Denver with flat-panel cabinets, dark wood cabinets, a freestanding tub, a double shower, vinyl floors, an undermount sink, marble benchtops, grey floor, a sliding shower screen and white benchtops.
Design ideas for a large eclectic master bathroom in Denver with flat-panel cabinets, dark wood cabinets, a freestanding tub, a double shower, vinyl floors, an undermount sink, marble benchtops, grey floor, a sliding shower screen and white benchtops.
Eclectic Bathroom Design Ideas with Vinyl Floors
7