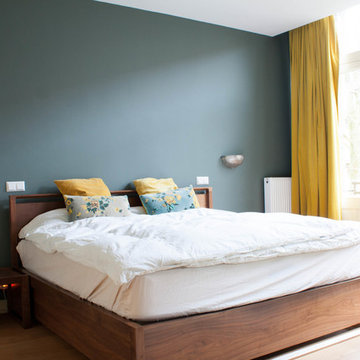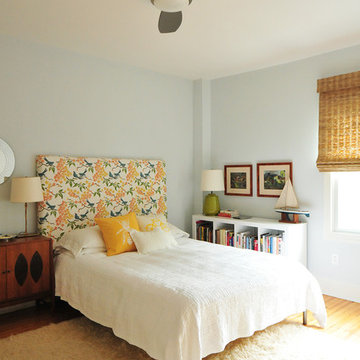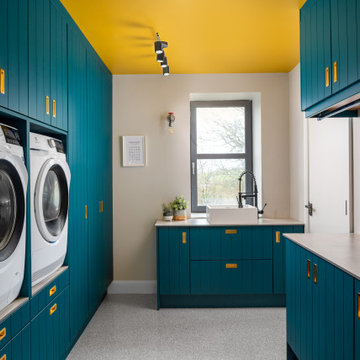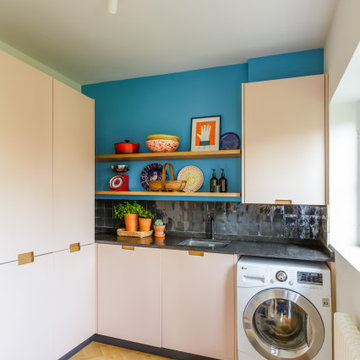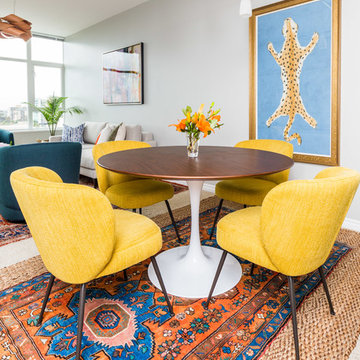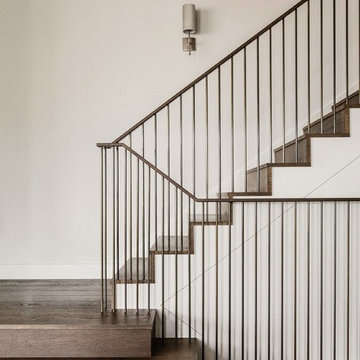32,987 Eclectic Beige Home Design Photos
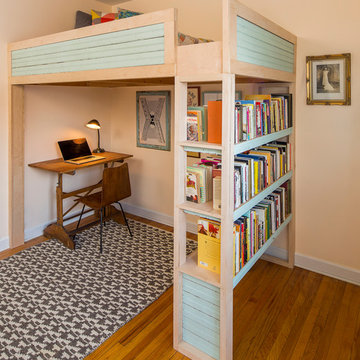
Our simple office fits nicely under the lofted custom-made guest bed meets bookcase (handmade with salvage bead board and sustainable maple plywood).
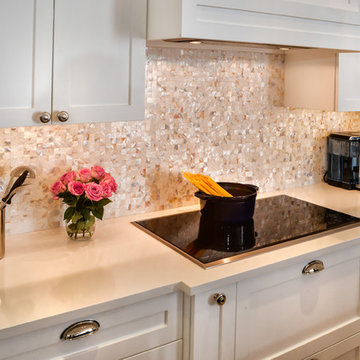
http://bluemoonfilmworks.com
This is an example of a large eclectic u-shaped eat-in kitchen in Miami with an undermount sink, white cabinets, granite benchtops, white splashback, mosaic tile splashback, stainless steel appliances, porcelain floors, multiple islands, shaker cabinets and brown floor.
This is an example of a large eclectic u-shaped eat-in kitchen in Miami with an undermount sink, white cabinets, granite benchtops, white splashback, mosaic tile splashback, stainless steel appliances, porcelain floors, multiple islands, shaker cabinets and brown floor.
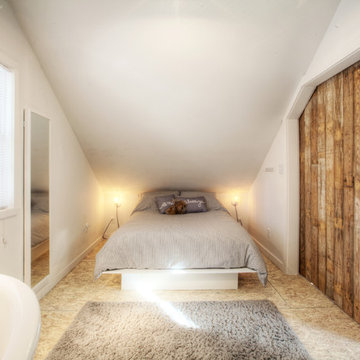
Guest Loft Bedroom accessed via barn door - Interior Architecture: HAUS | Architecture + BRUSFO - Construction Management: WERK | Build - Photo: HAUS | Architecture
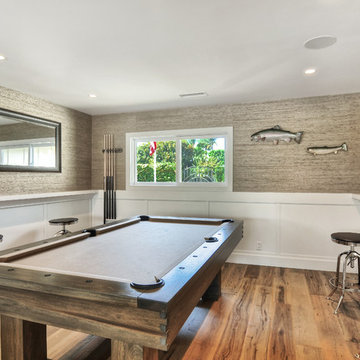
Design ideas for a mid-sized eclectic enclosed family room in Orange County with a game room, brown walls, medium hardwood floors, no fireplace and no tv.
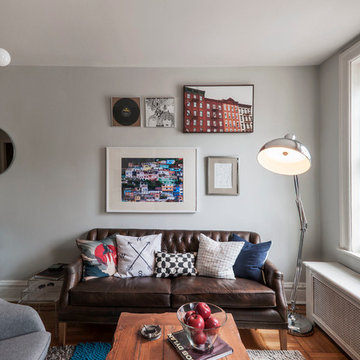
A pre-war West Village bachelor pad inspired by classic mid-century modern designs, mixed with some industrial, traveled, and street style influences. Our client took inspiration from both his travels as well as his city (NY!), and we really wanted to incorporate that into the design. For the living room we painted the walls a warm but light grey, and we mixed some more rustic furniture elements, (like the reclaimed wood coffee table) with some classic mid-century pieces (like the womb chair) to create a multi-functional kitchen/living/dining space. Using a versatile kitchen cart with a mirror above it, we created a small bar area, which was definitely on our client's wish list!
Photos by Matthew Williams
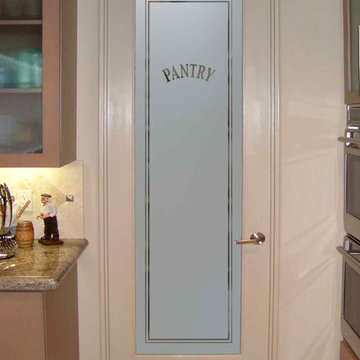
CUSTOMIZE YOUR GLASS PANTRY DOOR! Pantry Doors shipping is just $99 to most states, $159 to some East coast regions, custom packed and fully insured with a 1-4 day transit time. Available any size, as pantry door glass insert only or pre-installed in a door frame, with 8 wood types available. ETA for pantry doors will vary from 3-8 weeks depending on glass & door type.........Block the view, but brighten the look with a beautiful glass pantry door by Sans Soucie! Select from dozens of frosted glass designs, borders and letter styles! Sans Soucie creates their pantry door glass designs thru sandblasting the glass in different ways which create not only different effects, but different levels in price. Choose from the highest quality and largest selection of frosted glass pantry doors available anywhere! The "same design, done different" - with no limit to design, there's something for every decor, regardless of style. Inside our fun, easy to use online Glass and Door Designer at sanssoucie.com, you'll get instant pricing on everything as YOU customize your door and the glass, just the way YOU want it, to compliment and coordinate with your decor. When you're all finished designing, you can place your order right there online! Glass and doors ship worldwide, custom packed in-house, fully insured via UPS Freight. Glass is sandblast frosted or etched and pantry door designs are available in 3 effects: Solid frost, 2D surface etched or 3D carved. Visit or site to learn more!
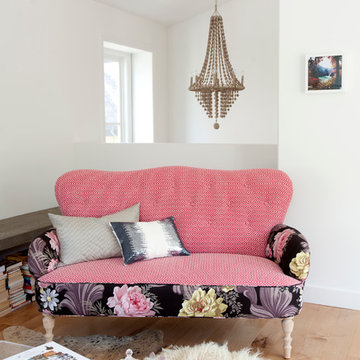
Janis Nicolay
Design ideas for an eclectic living room in Vancouver with white walls.
Design ideas for an eclectic living room in Vancouver with white walls.
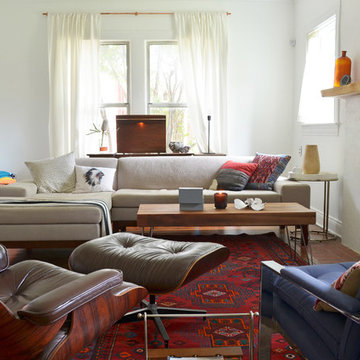
Photo: Sarah Greenman © 2013 Houzz
Photo of an eclectic enclosed living room in Dallas with white walls and a standard fireplace.
Photo of an eclectic enclosed living room in Dallas with white walls and a standard fireplace.
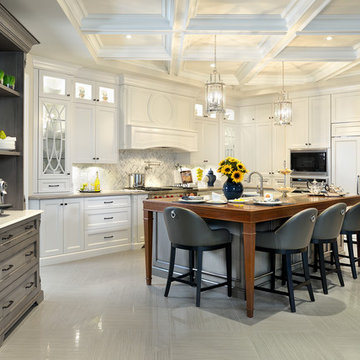
Custom Home, Richmond Hill.
My Design Studio - Yasmine Goodwin
Kitchen - QTK Kitchens
Photos by: Larry Arnal
Eclectic l-shaped kitchen in Toronto with recessed-panel cabinets, white cabinets, wood benchtops, grey splashback, stone tile splashback, panelled appliances and grey floor.
Eclectic l-shaped kitchen in Toronto with recessed-panel cabinets, white cabinets, wood benchtops, grey splashback, stone tile splashback, panelled appliances and grey floor.
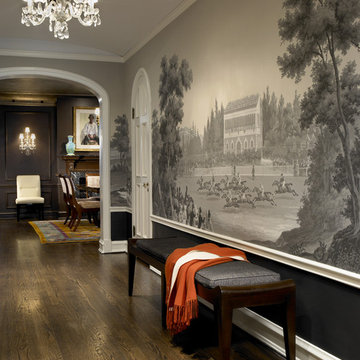
Chicago, IL • Photographs by Tony Soluri
Inspiration for an eclectic hallway in Chicago with dark hardwood floors and brown floor.
Inspiration for an eclectic hallway in Chicago with dark hardwood floors and brown floor.

Inspiration for an eclectic l-shaped eat-in kitchen in London with green cabinets, solid surface benchtops, with island and beige benchtop.

Design ideas for a small eclectic enclosed living room in Miami with pink walls, dark hardwood floors, wallpaper and wallpaper.

The owners of this stately Adams Morgan rowhouse wanted to reconfigure rooms on the two upper levels and to create a better layout for the nursery, guest room and au pair bathroom on the second floor. Our crews fully gutted and reframed the floors and walls of the front rooms, taking the opportunity of open walls to increase energy-efficiency with spray foam insulation at exposed exterior walls.
On the second floor, our designer was able to create a new bath in what was the sitting area outside the rear bedroom. A door from the hallway opens to the new bedroom/bathroom suite – perfect for guests or an au pair. This bathroom is also in keeping with the crisp black and white theme. The black geometric floor tile has white grout and the classic white subway tile is used again in the shower. The white marble console vanity has a trough-style sink with two faucets. The gold used for the mirror and light fixtures add a touch of shine.
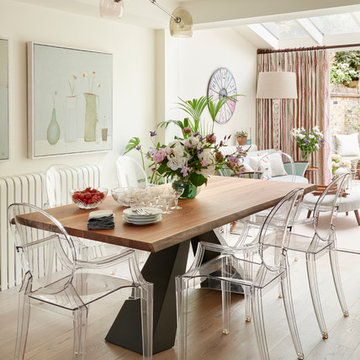
Mark Williams Photographer
Photo of a mid-sized eclectic open plan dining in London with beige walls and light hardwood floors.
Photo of a mid-sized eclectic open plan dining in London with beige walls and light hardwood floors.
32,987 Eclectic Beige Home Design Photos
9
