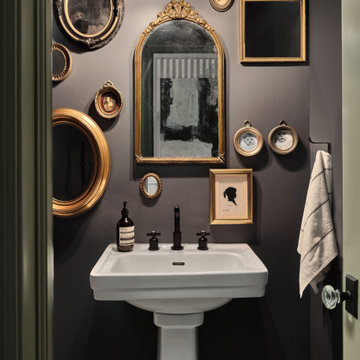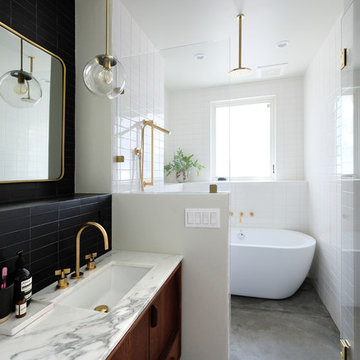Eclectic Black Bathroom Design Ideas
Refine by:
Budget
Sort by:Popular Today
121 - 140 of 3,375 photos
Item 1 of 3
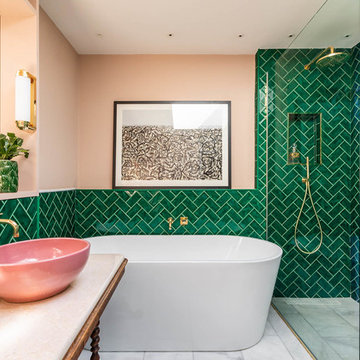
Green and pink guest bathroom with green metro tiles. brass hardware and pink sink.
This is an example of a large eclectic master bathroom in London with dark wood cabinets, a freestanding tub, an open shower, green tile, ceramic tile, pink walls, marble floors, a vessel sink, marble benchtops, grey floor, an open shower and white benchtops.
This is an example of a large eclectic master bathroom in London with dark wood cabinets, a freestanding tub, an open shower, green tile, ceramic tile, pink walls, marble floors, a vessel sink, marble benchtops, grey floor, an open shower and white benchtops.
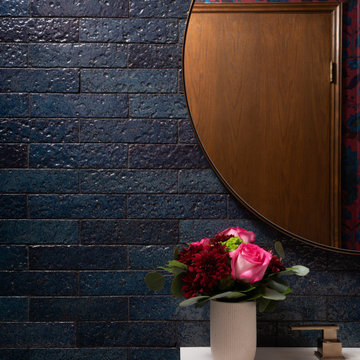
Inspiration for a small eclectic powder room in Seattle with shaker cabinets, white cabinets, a one-piece toilet, blue tile, pink walls, medium hardwood floors, an undermount sink, engineered quartz benchtops, brown floor, white benchtops, a freestanding vanity, wallpaper and terra-cotta tile.

Photo of a small eclectic powder room in Seattle with shaker cabinets, white cabinets, a one-piece toilet, blue tile, pink walls, medium hardwood floors, an undermount sink, engineered quartz benchtops, brown floor, white benchtops, a freestanding vanity, wallpaper and terra-cotta tile.
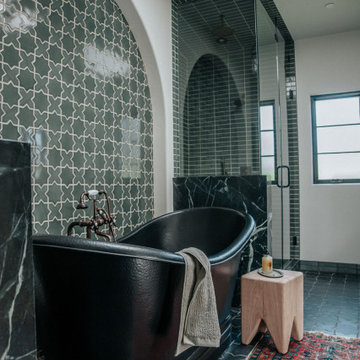
Mini Star and Cross Tile in moody Tempest frame a grand soaking tub sitting on matching Large Star and Cross Tiles in matte black Basalt. Short on time? Hop in the custom shower clad in handmade Tempest 2x8 subway tile.
Mini Star and Cross Tile in moody Tempest frame a grand soaking tub sitting on matching Large Star and Cross Tiles in matte black Basalt. Short on time? Hop in the custom shower clad in handmade Tempest 2x8 subway tile.
DESIGN
Claire Thomas
PHOTOS
Claire Thomas

Photo of an eclectic master bathroom in London with dark wood cabinets, a wall-mount toilet, green tile, ceramic tile, an open shower, a single vanity and a floating vanity.
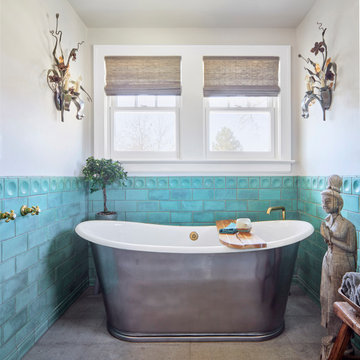
Artisanal zen bathroom.
Inspiration for an eclectic bathroom in Denver with a freestanding tub.
Inspiration for an eclectic bathroom in Denver with a freestanding tub.
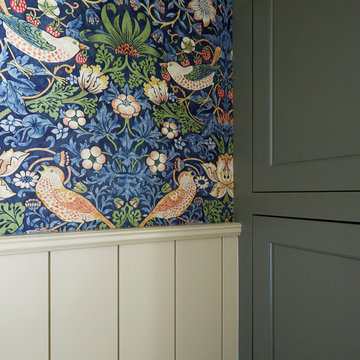
Download our free ebook, Creating the Ideal Kitchen. DOWNLOAD NOW
This client came to us in a bit of a panic when she realized that she really wanted her bathroom to be updated by March 1st due to having 2 daughters getting married in the spring and one graduating. We were only about 5 months out from that date, but decided we were up for the challenge.
The beautiful historical home was built in 1896 by an ornithologist (bird expert), so we took our cues from that as a starting point. The flooring is a vintage basket weave of marble and limestone, the shower walls of the tub shower conversion are clad in subway tile with a vintage feel. The lighting, mirror and plumbing fixtures all have a vintage vibe that feels both fitting and up to date. To give a little of an eclectic feel, we chose a custom green paint color for the linen cabinet, mushroom paint for the ship lap paneling that clads the walls and selected a vintage mirror that ties in the color from the existing door trim. We utilized some antique trim from the home for the wainscot cap for more vintage flavor.
The drama in the bathroom comes from the wallpaper and custom shower curtain, both in William Morris’s iconic “Strawberry Thief” print that tells the story of thrushes stealing fruit, so fitting for the home’s history. There is a lot of this pattern in a very small space, so we were careful to make sure the pattern on the wallpaper and shower curtain aligned.
A sweet little bird tie back for the shower curtain completes the story...
Designed by: Susan Klimala, CKD, CBD
Photography by: Michael Kaskel
For more information on kitchen and bath design ideas go to: www.kitchenstudio-ge.com
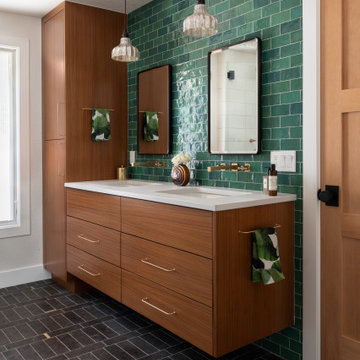
Inspiration for a mid-sized eclectic master bathroom in Denver with flat-panel cabinets, medium wood cabinets, a corner shower, green tile, ceramic tile, an undermount sink, engineered quartz benchtops, black floor, a hinged shower door, white benchtops, a niche, a double vanity and a floating vanity.
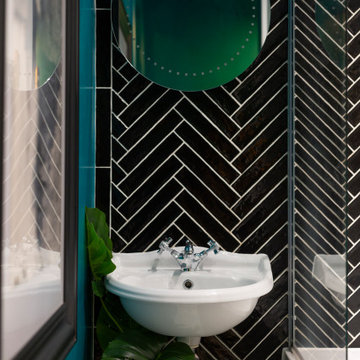
A small but fully equipped bathroom with a warm, bluish green on the walls and ceiling. Geometric tile patterns are balanced out with plants and pale wood to keep a natural feel in the space.
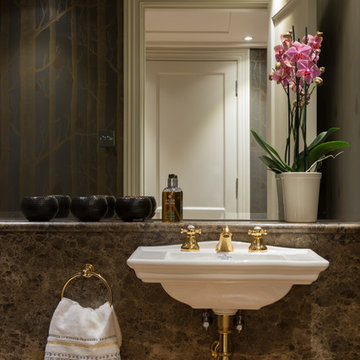
Cloakroom
Photography: Paul Craig
Mid-sized eclectic powder room in London with a wall-mount toilet, brown tile, marble, brown walls, dark hardwood floors, a wall-mount sink, marble benchtops, brown floor and brown benchtops.
Mid-sized eclectic powder room in London with a wall-mount toilet, brown tile, marble, brown walls, dark hardwood floors, a wall-mount sink, marble benchtops, brown floor and brown benchtops.
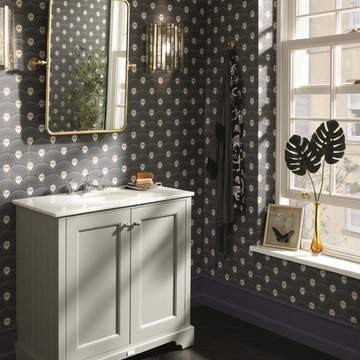
Bayswater W2 x Divine Savages
Deco Martini Wallpaper
Crosshead Mixer
800mm Plummett Grey cabinet
This is an example of a small eclectic powder room in Essex with shaker cabinets, grey cabinets, multi-coloured walls, a drop-in sink, marble benchtops, brown floor and grey benchtops.
This is an example of a small eclectic powder room in Essex with shaker cabinets, grey cabinets, multi-coloured walls, a drop-in sink, marble benchtops, brown floor and grey benchtops.
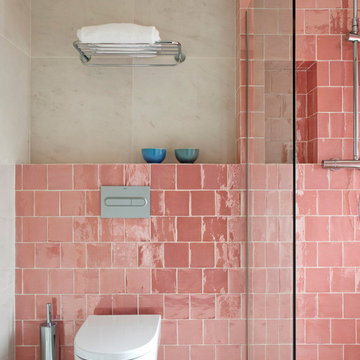
Inspiration for an eclectic 3/4 bathroom in Barcelona with a curbless shower, a wall-mount toilet, pink tile, ceramic tile, beige walls, beige floor and an open shower.
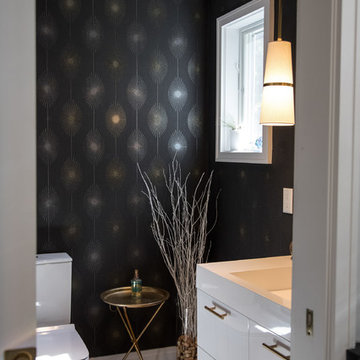
This is an addition to a small cape code home, it consists of an open floor plan kitchen, breakfast and family room.
White shaker cabinets, with gold details. 14' island functions as the main hub with a beautiful quartzite counter top and blue handblown glass pendants from Niche Moderne. The floor is a wide plank white oak flooring with a matte finish.
Ytk Photography
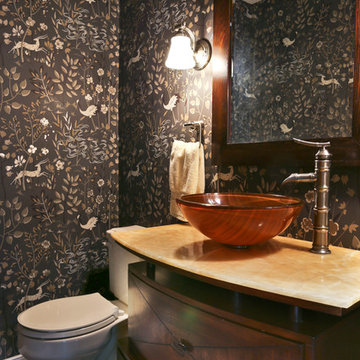
Mid-sized eclectic powder room in DC Metro with flat-panel cabinets, dark wood cabinets, a one-piece toilet, black walls, ceramic floors, a vessel sink, limestone benchtops and grey floor.
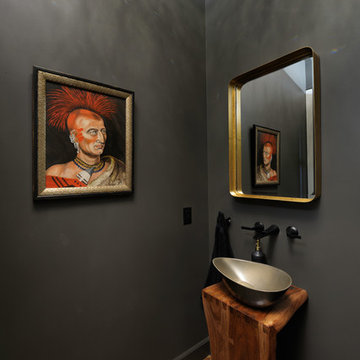
Michael Jacob
This is an example of an eclectic powder room in St Louis with grey walls, medium hardwood floors, a vessel sink and brown floor.
This is an example of an eclectic powder room in St Louis with grey walls, medium hardwood floors, a vessel sink and brown floor.
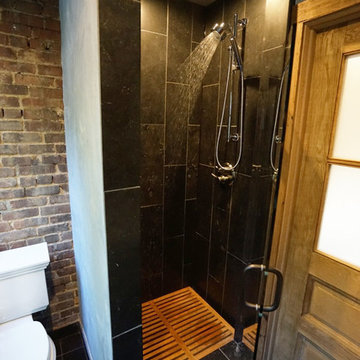
Small garden bath turned into a mini spa; reclaimed antique white oak door with a custom teak grate on the shower floor. Lots of exposed brick and earth-pigmented hand plaster finish on walls and ceiling, with black natural travertine stone floor and shower walls.
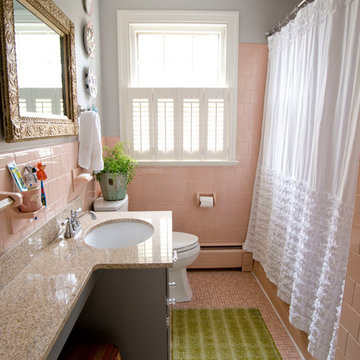
Todd Wright
Small eclectic bathroom in Other with an undermount sink, grey cabinets, granite benchtops, an alcove tub, pink tile, ceramic tile, grey walls, ceramic floors, a shower/bathtub combo and a shower curtain.
Small eclectic bathroom in Other with an undermount sink, grey cabinets, granite benchtops, an alcove tub, pink tile, ceramic tile, grey walls, ceramic floors, a shower/bathtub combo and a shower curtain.
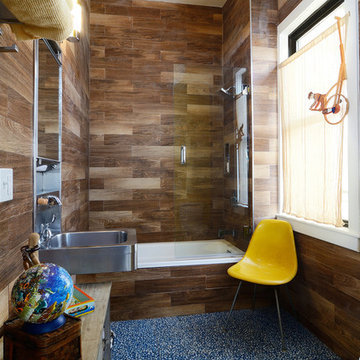
Property Marketed by Hudson Place Realty - Style meets substance in this circa 1875 townhouse. Completely renovated & restored in a contemporary, yet warm & welcoming style, 295 Pavonia Avenue is the ultimate home for the 21st century urban family. Set on a 25’ wide lot, this Hamilton Park home offers an ideal open floor plan, 5 bedrooms, 3.5 baths and a private outdoor oasis.
With 3,600 sq. ft. of living space, the owner’s triplex showcases a unique formal dining rotunda, living room with exposed brick and built in entertainment center, powder room and office nook. The upper bedroom floors feature a master suite separate sitting area, large walk-in closet with custom built-ins, a dream bath with an over-sized soaking tub, double vanity, separate shower and water closet. The top floor is its own private retreat complete with bedroom, full bath & large sitting room.
Tailor-made for the cooking enthusiast, the chef’s kitchen features a top notch appliance package with 48” Viking refrigerator, Kuppersbusch induction cooktop, built-in double wall oven and Bosch dishwasher, Dacor espresso maker, Viking wine refrigerator, Italian Zebra marble counters and walk-in pantry. A breakfast nook leads out to the large deck and yard for seamless indoor/outdoor entertaining.
Other building features include; a handsome façade with distinctive mansard roof, hardwood floors, Lutron lighting, home automation/sound system, 2 zone CAC, 3 zone radiant heat & tremendous storage, A garden level office and large one bedroom apartment with private entrances, round out this spectacular home.
Eclectic Black Bathroom Design Ideas
7


