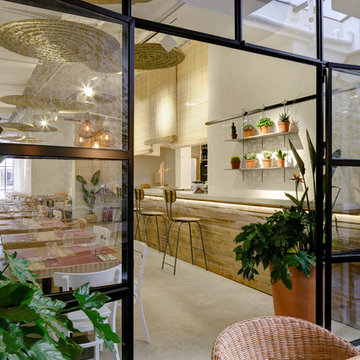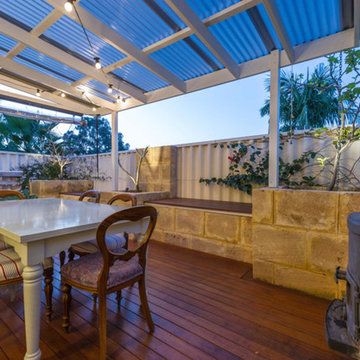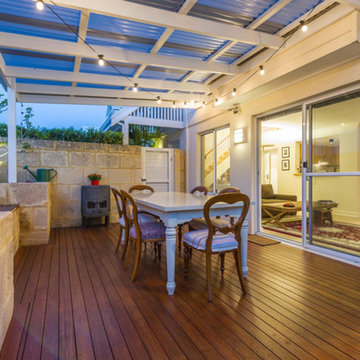Eclectic Courtyard Patio Design Ideas
Refine by:
Budget
Sort by:Popular Today
121 - 140 of 250 photos
Item 1 of 3
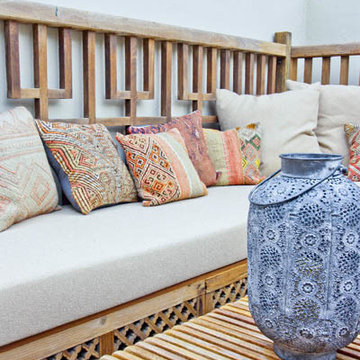
Photo of a mid-sized eclectic courtyard patio in Phoenix with brick pavers.
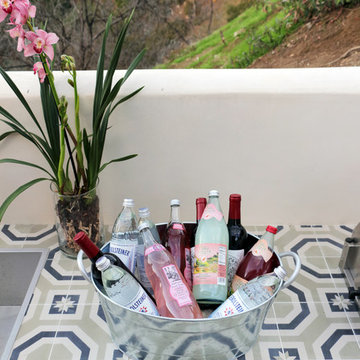
Construction by: SoCal Contractor
Interior Design by: Lori Dennis Inc
Photography by: Roy Yerushalmi
Mid-sized eclectic courtyard patio in Los Angeles with an outdoor kitchen, concrete pavers and no cover.
Mid-sized eclectic courtyard patio in Los Angeles with an outdoor kitchen, concrete pavers and no cover.
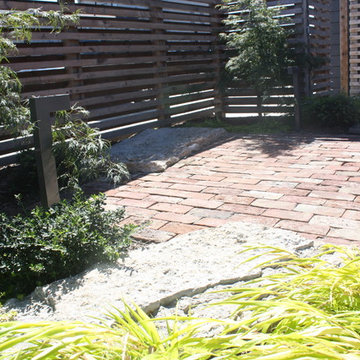
This is a private garden associated with a lower level condo unit of a newly renovated historic building in downtown Louisville. The patio is reclaimed brick from the building with intercepting pieces of historic stone slabs from the original sidewalk on Market Street.
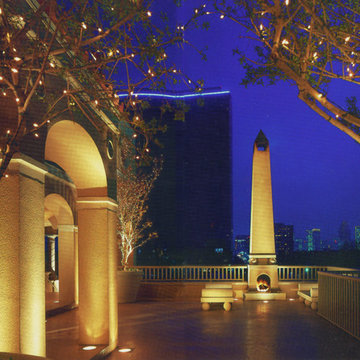
Photo: Robert Cook
Photo of a mid-sized eclectic courtyard patio in Dallas with a fire feature and tile.
Photo of a mid-sized eclectic courtyard patio in Dallas with a fire feature and tile.
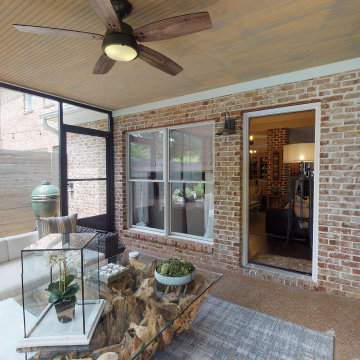
Inspiration for a mid-sized eclectic courtyard patio with a water feature, concrete slab and a roof extension.
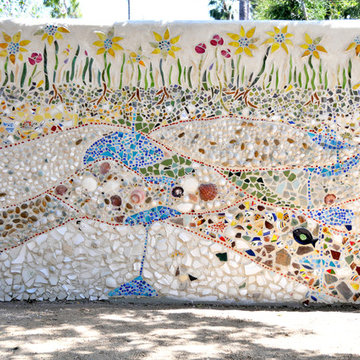
16' x 6' custom stained glass, ceramic, stone and shell mosaic for a meditation center in Pasadena, CA
Inspiration for an expansive eclectic courtyard patio in Los Angeles.
Inspiration for an expansive eclectic courtyard patio in Los Angeles.
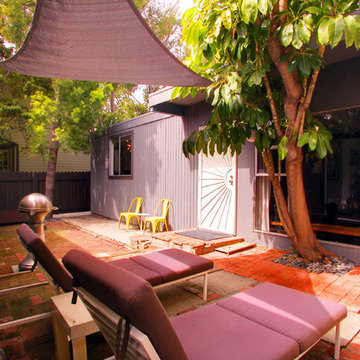
Outdoor courtyard/patio area
Small eclectic courtyard patio in Los Angeles with a fire feature, brick pavers and a gazebo/cabana.
Small eclectic courtyard patio in Los Angeles with a fire feature, brick pavers and a gazebo/cabana.
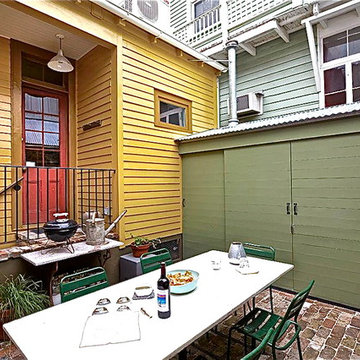
We designed the interstitial space between two existing buildings as an outdoor dining space defined by the rear of the main house, the new storage shed, and the rear building housing the master bedroom suite.
photo: Richard Sexton
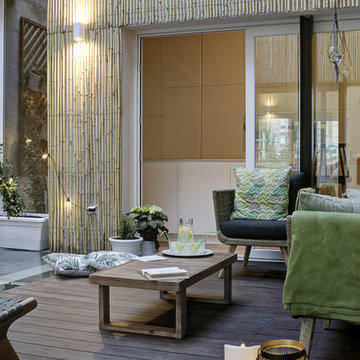
fresneda & zamora arquitectura y diseño
Ángelo Photography
Design ideas for an eclectic courtyard patio in Other with a container garden and decking.
Design ideas for an eclectic courtyard patio in Other with a container garden and decking.
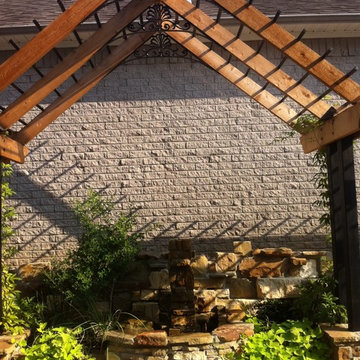
Photo of an eclectic courtyard patio in Austin with a water feature, concrete slab and a pergola.
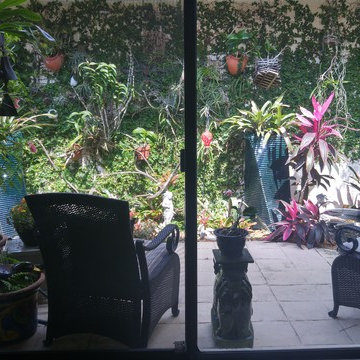
Transformation of a Blank Wall: The view from the Master Bedroom is peaceful yet engaging, expanding the interior space. The tracery of vines creates a textural background for attaching a wide variety of orchids and air plants. Each plant was brought in from the client's former residence or 'adopted' from friends who were moving. Other found objects such as the driftwood and garden fairies have been given new homes in the tableau.
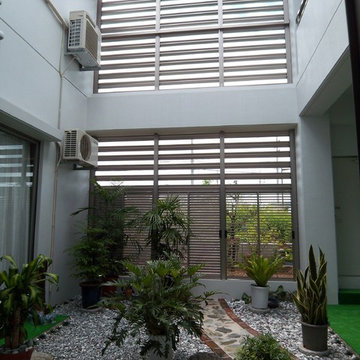
涼しげで独立した存在感のある中庭
Design ideas for an eclectic courtyard patio in Other with natural stone pavers, no cover and a container garden.
Design ideas for an eclectic courtyard patio in Other with natural stone pavers, no cover and a container garden.
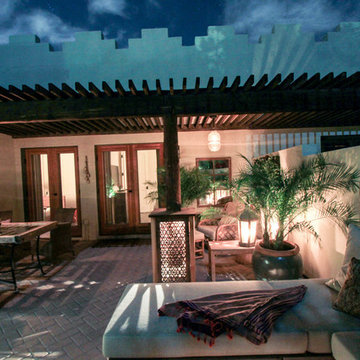
Inspiration for a mid-sized eclectic courtyard patio in Phoenix with a vertical garden, brick pavers and a roof extension.
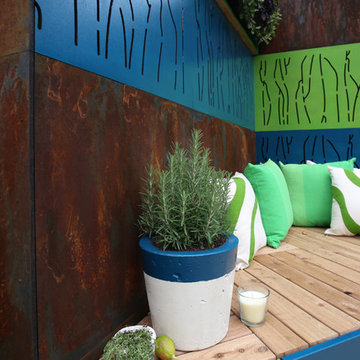
Josephine Ball
Eclectic courtyard patio in Melbourne with an outdoor kitchen, decking and no cover.
Eclectic courtyard patio in Melbourne with an outdoor kitchen, decking and no cover.
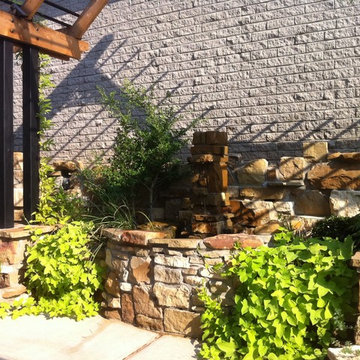
Photo of an eclectic courtyard patio in Austin with a water feature, concrete slab and a pergola.
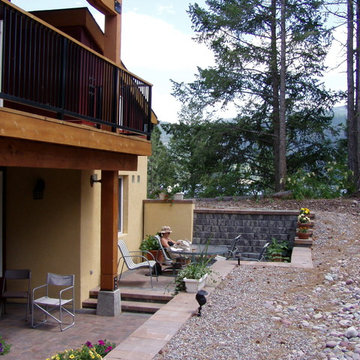
Inspiration for a small eclectic courtyard patio in Other with a vertical garden, brick pavers and a pergola.
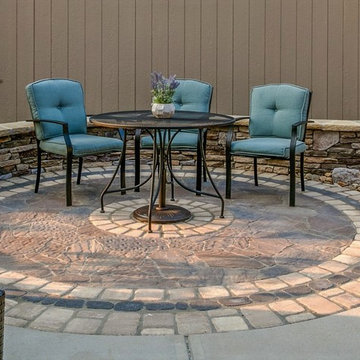
Photos by BruceSaundersPhotography.com
Inspiration for a small eclectic courtyard patio in Charlotte with concrete pavers and no cover.
Inspiration for a small eclectic courtyard patio in Charlotte with concrete pavers and no cover.
Eclectic Courtyard Patio Design Ideas
7
