Eclectic Entryway Design Ideas with a Black Front Door
Refine by:
Budget
Sort by:Popular Today
141 - 160 of 210 photos
Item 1 of 3
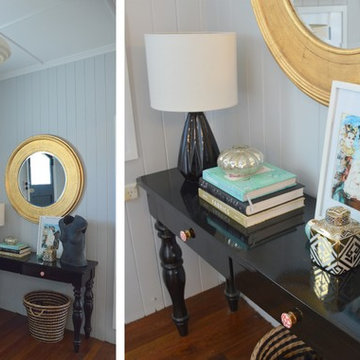
Anna Williams
Inspiration for a large eclectic foyer in Brisbane with grey walls, medium hardwood floors, a single front door and a black front door.
Inspiration for a large eclectic foyer in Brisbane with grey walls, medium hardwood floors, a single front door and a black front door.
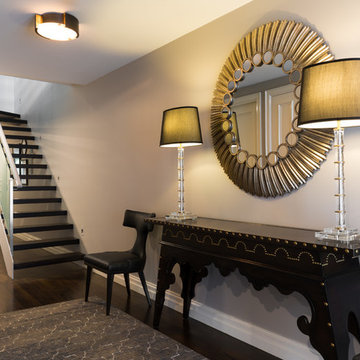
Stu Morley
Design ideas for a large eclectic entry hall in Melbourne with beige walls, dark hardwood floors, a black front door and a double front door.
Design ideas for a large eclectic entry hall in Melbourne with beige walls, dark hardwood floors, a black front door and a double front door.
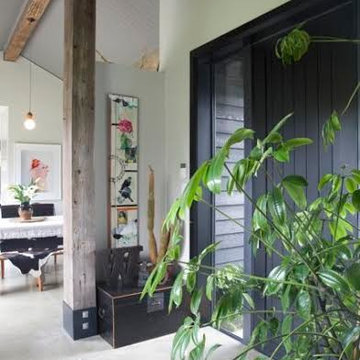
Elizabeth Goodall
Inspiration for a small eclectic front door in Other with grey walls, concrete floors, a single front door and a black front door.
Inspiration for a small eclectic front door in Other with grey walls, concrete floors, a single front door and a black front door.
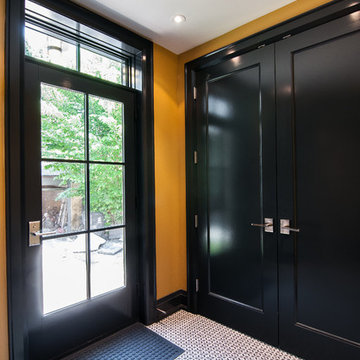
Photo of a large eclectic front door in Toronto with orange walls, ceramic floors, a single front door and a black front door.
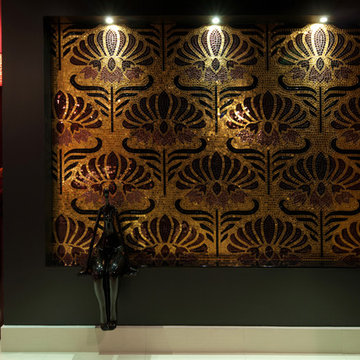
Photography by Carlos Perez Lopez © Chromatica.
This is an example of a mid-sized eclectic foyer in Other with black walls, ceramic floors, a pivot front door and a black front door.
This is an example of a mid-sized eclectic foyer in Other with black walls, ceramic floors, a pivot front door and a black front door.
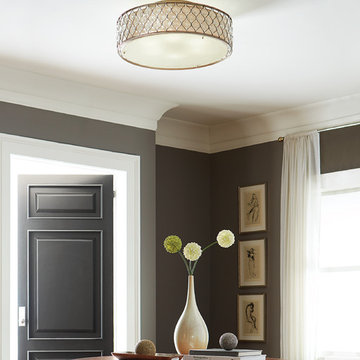
FEISS
This is an example of a mid-sized eclectic entryway in Charlotte with a single front door and a black front door.
This is an example of a mid-sized eclectic entryway in Charlotte with a single front door and a black front door.
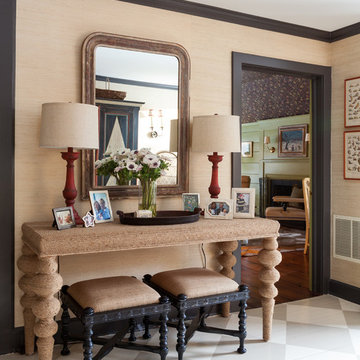
Photo by; Ball & Albanese
Design ideas for a mid-sized eclectic front door in New York with beige walls, painted wood floors, a dutch front door and a black front door.
Design ideas for a mid-sized eclectic front door in New York with beige walls, painted wood floors, a dutch front door and a black front door.
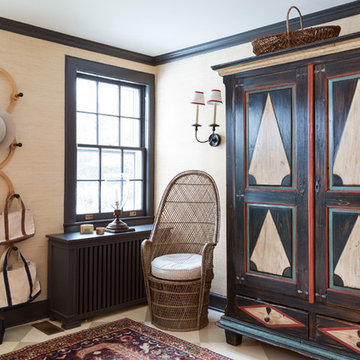
Photo by: Ball & Albanese
Design ideas for a mid-sized eclectic front door in New York with beige walls, painted wood floors, a dutch front door and a black front door.
Design ideas for a mid-sized eclectic front door in New York with beige walls, painted wood floors, a dutch front door and a black front door.
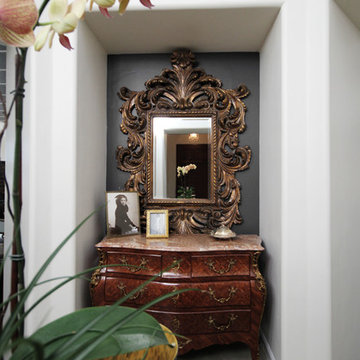
This exquisite modern home showcases both new and collected pieces throughout. The black and white walls and ceilings are remarkably stunning a lure your eye in.
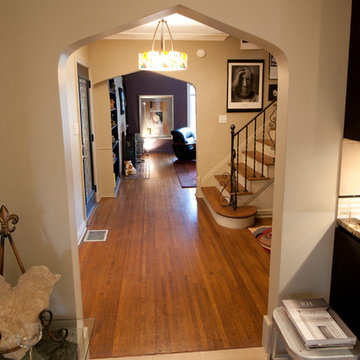
The wall between the kitchen and the front entry hall was opened by installing an arched passage that matched the passage into the living room on the opposite wall. The walls were finish monochromatically throughout including the moldings. The front door was finished black and the far wall of the living room was finished in plum.
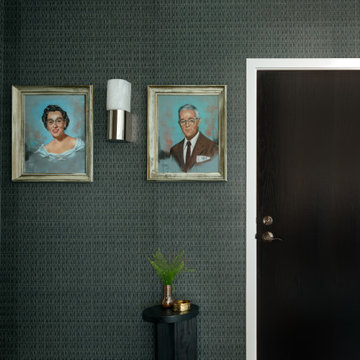
This industrial condo in Roger's Park got a complete overhaul. The layout remained while all finishes, flooring and furniture were upgraded. The tall ceilings and large windows are the focal point of the space and so we kept it light and bright, while mixing textures and finishes to create interest. The client's own eclectic art and object collections pair perfectly with the pops of color in the furniture and accessories. The hand glazed kitchen backsplash tile is the perfect contrast to the white, wood and stainless steel and nods to the changing colors of the lake view across.
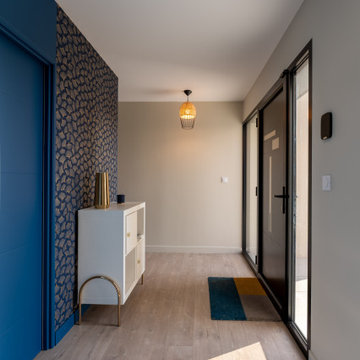
A la base de ce projet, des plans d'une maison contemporaine.
Nos clients désiraient une ambiance chaleureuse, colorée aux volumes familiaux.
Place à la visite ...
Une fois la porte d'entrée passée, nous entrons dans une belle entrée habillée d'un magnifique papier peint bleu aux motifs dorés représentant la feuille du gingko. Au sol, un parquet chêne naturel filant sur l'ensemble de la pièce de vie.
Allons découvrir cet espace de vie. Une grande pièce lumineuse nous ouvre les bras, elle est composée d'une partie salon, une partie salle à manger cuisine, séparée par un escalier architectural.
Nos clients désiraient une cuisine familiale, pratique mais pure car elle est ouverte sur le reste de la pièce de vie. Nous avons opté pour un modèle blanc mat, avec de nombreux rangements toute hauteur, des armoires dissimulant l'ensemble des appareils de cuisine. Un très grand îlot central et une crédence miroir pour être toujours au contact de ses convives.
Côté ambiance, nous avons créé une boîte colorée dans un ton terracotta rosé, en harmonie avec le carrelage de sol, très beau modèle esprit carreaux vieilli.
La salle à manger se trouve dans le prolongement de la cuisine, une table en céramique noire entourée de chaises design en bois. Au sol nous retrouvons le parquet de l'entrée.
L'escalier, pièce centrale de la pièce, mit en valeur par le papier peint gingko bleu intense. L'escalier a été réalisé sur mesure, mélange de métal et de bois naturel.
Dans la continuité, nous trouvons le salon, lumineux grâce à ces belles ouvertures donnant sur le jardin. Cet espace se devait d'être épuré et pratique pour cette famille de 4 personnes. Nous avons dessiné un meuble sur mesure toute hauteur permettant d'y placer la télévision, l'espace bar, et de nombreux rangements. Une finition laque mate dans un bleu profond reprenant les codes de l'entrée.
Restons au rez-de-chaussée, je vous emmène dans la suite parentale, baignée de lumière naturelle, le sol est le même que le reste des pièces. La chambre se voulait comme une suite d'hôtel, nous avons alors repris ces codes : un papier peint panoramique en tête de lit, de beaux luminaires, un espace bureau, deux fauteuils et un linge de lit neutre.
Entre la chambre et la salle de bains, nous avons aménagé un grand dressing sur mesure, rehaussé par une couleur chaude et dynamique appliquée sur l'ensemble des murs et du plafond.
La salle de bains, espace zen, doux. Composée d'une belle douche colorée, d'un meuble vasque digne d'un hôtel, et d'une magnifique baignoire îlot, permettant de bons moments de détente.
Dernière pièce du rez-de-chaussée, la chambre d'amis et sa salle d'eau. Nous avons créé une ambiance douce, fraiche et lumineuse. Un grand papier peint panoramique en tête de lit et le reste des murs peints dans un vert d'eau, le tout habillé par quelques touches de rotin. La salle d'eau se voulait en harmonie, un carrelage imitation parquet foncé, et des murs clairs pour cette pièce aveugle.
Suivez-moi à l'étage...
Une première chambre à l'ambiance colorée inspirée des blocs de construction Lego. Nous avons joué sur des formes géométriques pour créer des espaces et apporter du dynamisme. Ici aussi, un dressing sur mesure a été créé.
La deuxième chambre, est plus douce mais aussi traitée en Color zoning avec une tête de lit toute en rondeurs.
Les deux salles d'eau ont été traitées avec du grès cérame imitation terrazzo, un modèle bleu pour la première et orangé pour la deuxième.
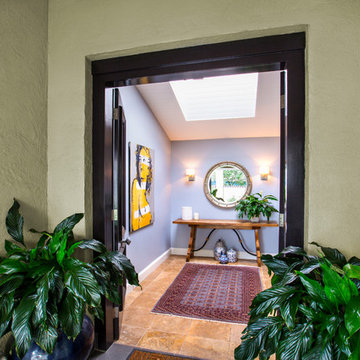
A large and inviting entrance to a beautifully appointed traditional home with fun splashes of eclectic style.
Photos by Tania Niwa.
Design ideas for a mid-sized eclectic foyer in Sydney with blue walls, travertine floors, a double front door, a black front door and brown floor.
Design ideas for a mid-sized eclectic foyer in Sydney with blue walls, travertine floors, a double front door, a black front door and brown floor.
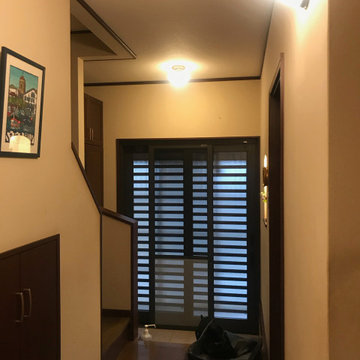
BEFORE写真、玄関。写真左手の階段のぼり口と下駄箱まわりが暗く感じました。
This is an example of a mid-sized eclectic entry hall in Kyoto with beige walls, porcelain floors, a sliding front door, a black front door, black floor, wallpaper and wallpaper.
This is an example of a mid-sized eclectic entry hall in Kyoto with beige walls, porcelain floors, a sliding front door, a black front door, black floor, wallpaper and wallpaper.
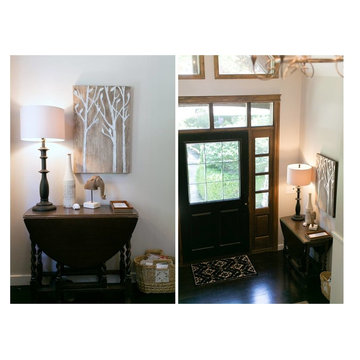
Jamie Delaine
Large eclectic entryway in Vancouver with dark hardwood floors, a black front door and brown floor.
Large eclectic entryway in Vancouver with dark hardwood floors, a black front door and brown floor.
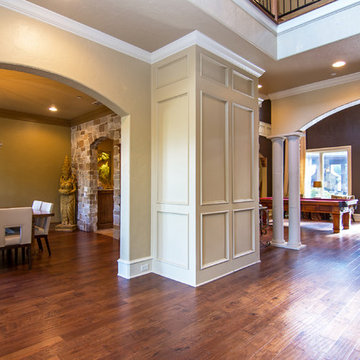
Foyer
This is an example of a large eclectic foyer in New Orleans with beige walls, dark hardwood floors, a double front door and a black front door.
This is an example of a large eclectic foyer in New Orleans with beige walls, dark hardwood floors, a double front door and a black front door.
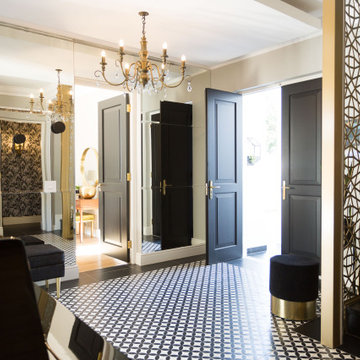
Eclectic entryway in Other with beige walls, ceramic floors, a double front door, a black front door and black floor.
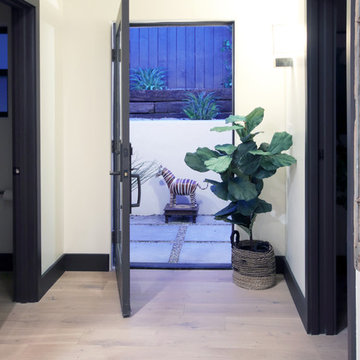
Construction by: SoCal Contractor
Interior Design by: Lori Dennis Inc
Photography by: Roy Yerushalmi
Inspiration for a mid-sized eclectic foyer in Los Angeles with white walls, light hardwood floors, a single front door, a black front door and beige floor.
Inspiration for a mid-sized eclectic foyer in Los Angeles with white walls, light hardwood floors, a single front door, a black front door and beige floor.
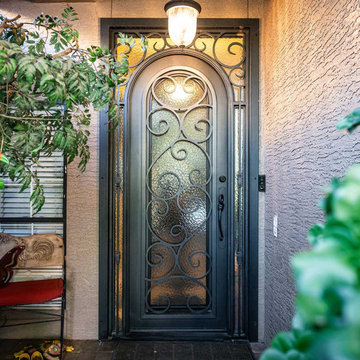
Iron Entry Doors from First Impression Ironworks are crafted uniquely for your home. Our steel entry doors are an investment that will truly add value to your home, since each door is custom built to your home’s specifications and made from the highest quality materials. Each wrought iron door, whether solid steel, iron and glass, or wrought iron and wood, is expertly made in Arizona by our talented iron artisans. Our wrought iron is sourced here in the U.S.A., using only 100% American steel. Every iron entry door is crafted from the strongest, most robust steel in the door, frame, iron pull handles, and even the standard 10" steel latch and lock guard. Name brand Kwikset or Schlage hardware is always included, so your new front door can be upgraded with the latest technology and integrated with alarm and monitoring systems. We’re here to bring your dreams to life with customization available for whatever needs fit your home best, whether it’s removable sunscreens, sidelights, transoms, or elegant iron hardware. Create the first impression you’ve always wanted for your home today with your vision and our expertise!
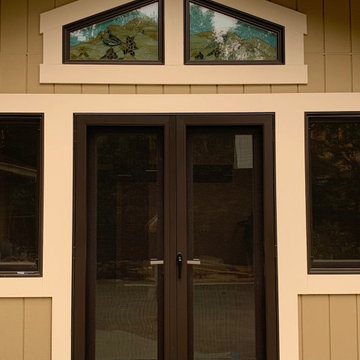
Removed old entry door with sidelight
Windows & Beyond
Design ideas for a mid-sized eclectic front door in San Francisco with a double front door and a black front door.
Design ideas for a mid-sized eclectic front door in San Francisco with a double front door and a black front door.
Eclectic Entryway Design Ideas with a Black Front Door
8