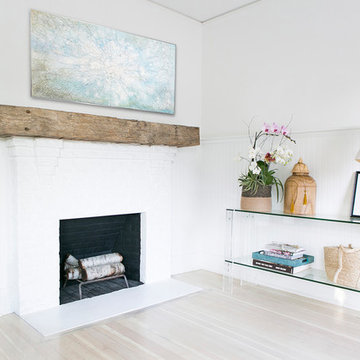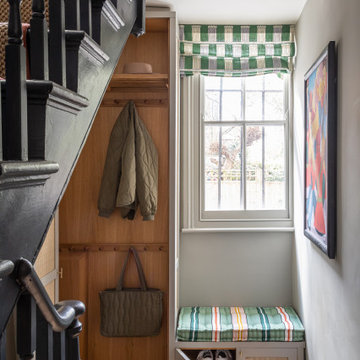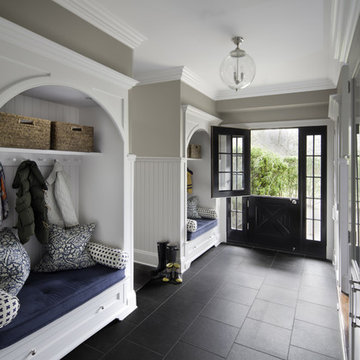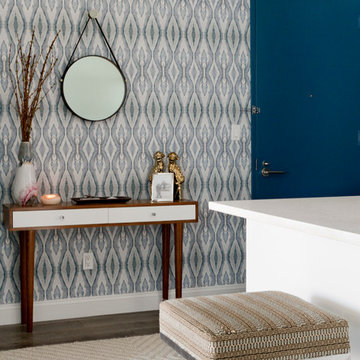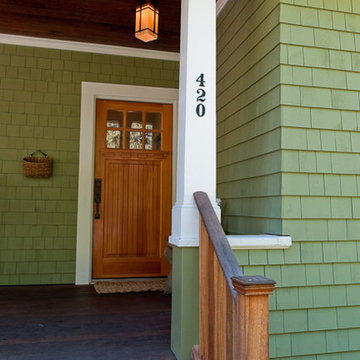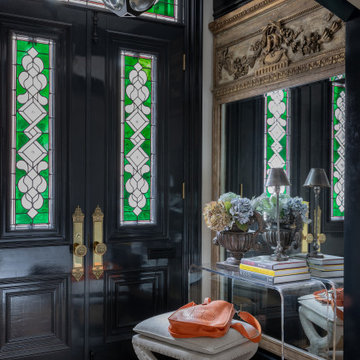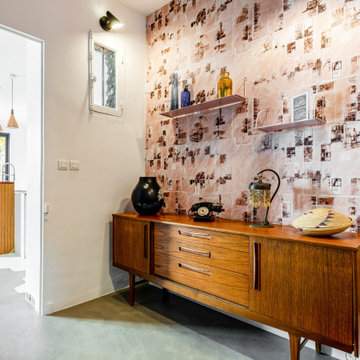Eclectic Entryway Design Ideas
Refine by:
Budget
Sort by:Popular Today
1 - 20 of 12,900 photos
Item 1 of 2
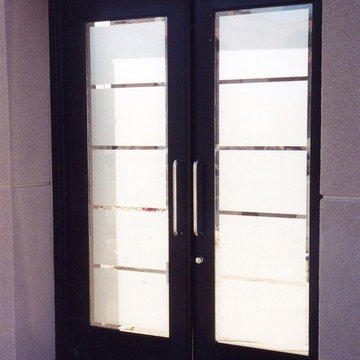
Glass Front Entry Doors that Make a Statement! Your front entry door is your home's initial focal point and glass front doors by Sans Soucie with frosted, etched glass designs create a unique, custom effect while providing privacy AND light thru exquisite, quality designs! Available any size, all glass front doors are custom made to order and ship worldwide at reasonable prices. Exterior entry door glass will be tempered, dual pane (an equally efficient single 1/2" thick pane is used in our fiberglass doors). Selling both the glass inserts for front doors as well as entry doors with glass, Sans Soucie art glass doors are available in 8 woods and Plastpro fiberglass in both smooth surface or a grain texture, as a slab door or prehung in the jamb - any size. From simple frosted glass effects to our more extravagant 3D sculpture carved, painted and stained glass .. and everything in between, Sans Soucie designs are sandblasted different ways creating not only different effects, but different price levels. The "same design, done different" - with no limit to design, there's something for every decor, any style. The privacy you need is created without sacrificing sunlight! Price will vary by design complexity and type of effect: Specialty Glass and Frosted Glass. Inside our fun, easy to use online Glass and Entry Door Designer, you'll get instant pricing on everything as YOU customize your door and glass! When you're all finished designing, you can place your order online! We're here to answer any questions you have so please call (877) 331-339 to speak to a knowledgeable representative! Doors ship worldwide at reasonable prices from Palm Desert, California with delivery time ranges between 3-8 weeks depending on door material and glass effect selected. (Doug Fir or Fiberglass in Frosted Effects allow 3 weeks, Specialty Woods and Glass [2D, 3D, Leaded] will require approx. 8 weeks).
Find the right local pro for your project
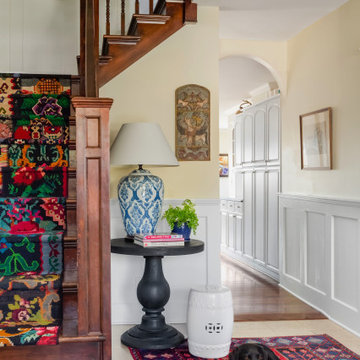
Bohemian-style foyer in Craftsman home
Mid-sized eclectic foyer in Seattle with yellow walls, limestone floors, a single front door, a white front door, yellow floor and decorative wall panelling.
Mid-sized eclectic foyer in Seattle with yellow walls, limestone floors, a single front door, a white front door, yellow floor and decorative wall panelling.
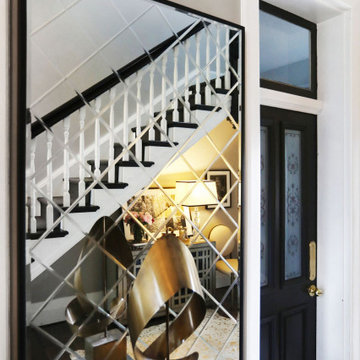
This is an example of a mid-sized eclectic foyer in Sydney with grey walls, dark hardwood floors, a double front door, a black front door and brown floor.
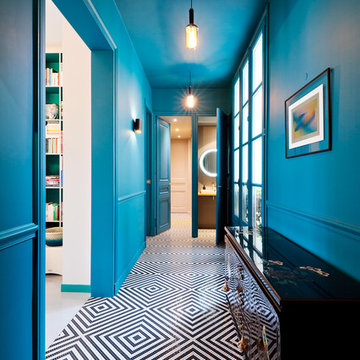
Couloir d'entrée avec la perspective du couloir desservant la chambre d'enfant, la chambre de jeux et la salle de douche principale.
Vue sur les toilettes. Miroir chiné.
Sol en mosaïque Bizazza posé en diagonal pour accentuer la largeur.
Murs et plafond en peinture bleu canard.
Récupération des boiseries murales d'origine.
Eclairage chiné.
PHOTO: Brigitte Sombié
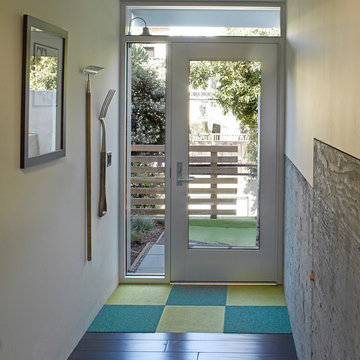
This turn of the century Bernal Heights cottage underwent a complete remodel and addition. Highlights include a new glass roll-up door in the office/studio and ipe decking used both inside and out providing a seamless transition to the outdoor area.
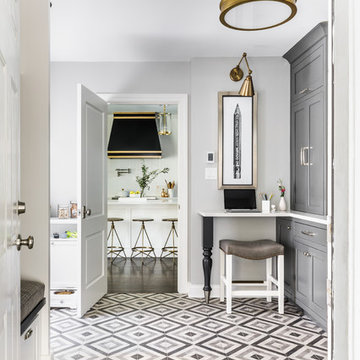
Joe Kwon Photography
This is an example of a mid-sized eclectic mudroom in Chicago with grey walls, porcelain floors and multi-coloured floor.
This is an example of a mid-sized eclectic mudroom in Chicago with grey walls, porcelain floors and multi-coloured floor.
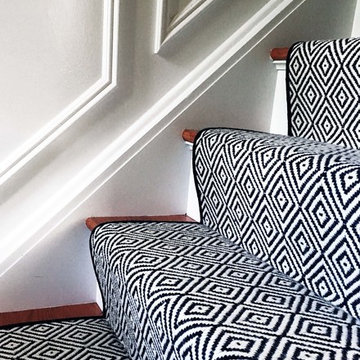
Black, white and grey foyer with grasscloth wallpaper
Inspiration for a small eclectic foyer in New York with grey walls, porcelain floors, a single front door, a black front door and black floor.
Inspiration for a small eclectic foyer in New York with grey walls, porcelain floors, a single front door, a black front door and black floor.
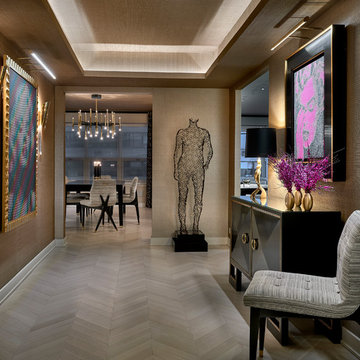
Tony Soluri Photography
Design ideas for a mid-sized eclectic foyer in Chicago with beige walls, light hardwood floors and beige floor.
Design ideas for a mid-sized eclectic foyer in Chicago with beige walls, light hardwood floors and beige floor.
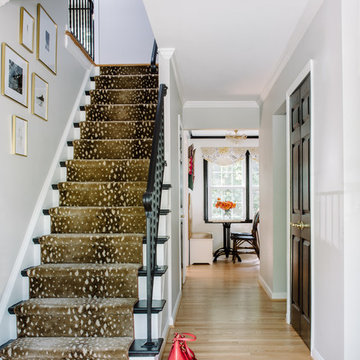
Antilocarpa by Stark carpet runner over black and white painted stairs gives a fresh take on a traditional colonial-style entry.
Photo: Robert Radifera
Styling: Charlotte Safavi
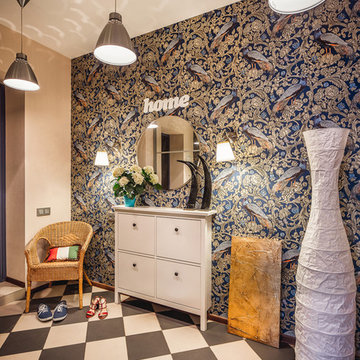
В прихожей мебель Икеа, плитка Гранитогрес, обои noname.
Обои с павлинами создают настроение в прихожей. Они нарочно немного слишком барочные. Это сразу задает ироничный тон в восприятии всей квартиры.
Фотограф Роман Спиридонов.
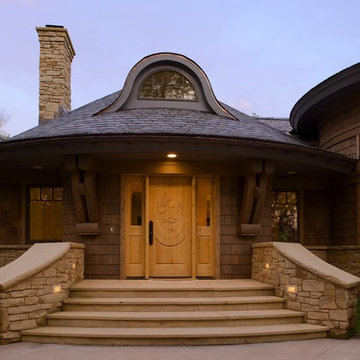
A recently completed John Kraemer & Sons lake cottage in Bowstring, Minnesota.
Inspiration for an eclectic entryway in Minneapolis.
Inspiration for an eclectic entryway in Minneapolis.
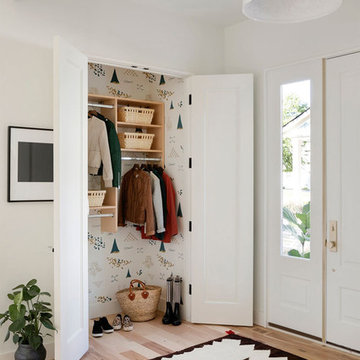
Architect: Charlie & Co. | Builder: Detail Homes | Photographer: Spacecrafting
Photo of an eclectic foyer in Minneapolis with white walls, light hardwood floors, a single front door, a white front door and beige floor.
Photo of an eclectic foyer in Minneapolis with white walls, light hardwood floors, a single front door, a white front door and beige floor.
Eclectic Entryway Design Ideas
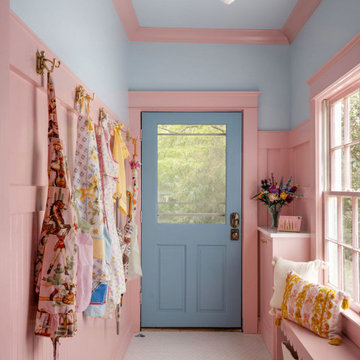
The homeowners of a 1930s Tudor in East Atlanta Village envisioned a colorful renovation that blended original charm with modern updates. The creative couple, who cherish antiques and quirky collectibles, aimed to preserve the home's historic layout and architectural elements. The overall color palette and aesthetic was inspired by their grandmother's fine China collection.
The renovation encompassed the kitchen, mudroom, breakfast nook, living room, bar, powder room, and primary bathroom. Copper Sky Design + Remodel placed emphasis on integrating color, patterns, and specialty details to honor the home's history while reflecting the homeowners' unique style.
Key design choices included retaining the functional galley kitchen, featuring a dishrack over the sink to display the clients' depression-era glass and antique China. Floral cutouts on cabinet doors and refrigerator panels, reminiscent of the 1930s, were incorporated. A scalloped built-in cabinet in the butler’s pantry, designed to fit a niche previously housing an original piece, ties into the brass scalloped hood in the kitchen. The mudroom and butler’s pantry cabinets also feature a scallop motif.
Custom mosaic floor tiles, typical of the 1930s, required meticulous planning and execution. The 2” hexagon mosaic tile pattern in the kitchen, mudroom, and butler’s pantry was digitally designed and hand-laid on site. The primary bathroom's wall tile pattern demanded precision, resulting in a symmetrical and stunning design.
The primary bathroom was expanded to include a Japanese-style soaking tub and a bidet within its modest 10’ x 9’ size. The powder room, though small, is vibrant with “Dinosauria” wallpaper, Tiffany-style lighting, and a square mosaic tile floor.
This thoughtful renovation preserved the Tudor's historical integrity while infusing it with the homeowners' vibrant aesthetic, creating a harmonious blend of past and present.
1
