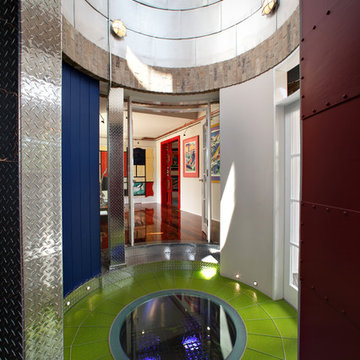Eclectic Entryway Design Ideas with Green Floor
Refine by:
Budget
Sort by:Popular Today
1 - 17 of 17 photos
Item 1 of 3
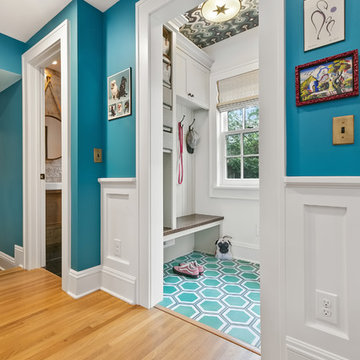
360-Vip Photography - Dean Riedel
Schrader & Co - Remodeler
Design ideas for a mid-sized eclectic mudroom in Minneapolis with grey walls, green floor and a white front door.
Design ideas for a mid-sized eclectic mudroom in Minneapolis with grey walls, green floor and a white front door.
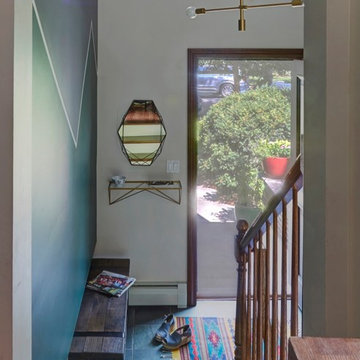
Photo: Mike Kaskel
Inspiration for an eclectic foyer in Chicago with green walls, slate floors and green floor.
Inspiration for an eclectic foyer in Chicago with green walls, slate floors and green floor.
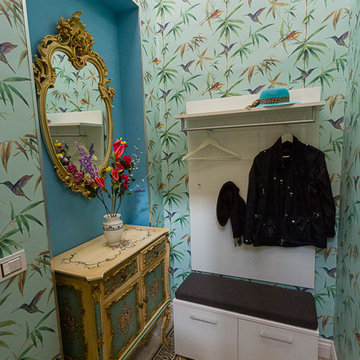
Ingresso. Entry classic and modern.
Design ideas for a small eclectic mudroom in Other with multi-coloured walls, terrazzo floors, a double front door, a white front door and green floor.
Design ideas for a small eclectic mudroom in Other with multi-coloured walls, terrazzo floors, a double front door, a white front door and green floor.
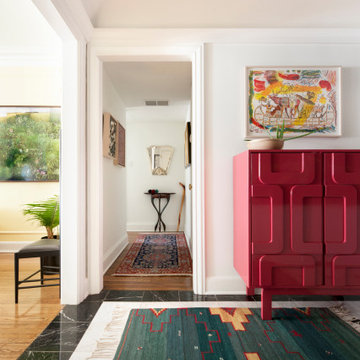
The walls and ceiling of the entry were painted white to add a refreshing brightness to the windowlesss space at the core of the residence. Dragon red casework provides a sense of drama and suprise. The lithograph above serves as an introduction to the idiosyncratic art collection that distinguishes the home.
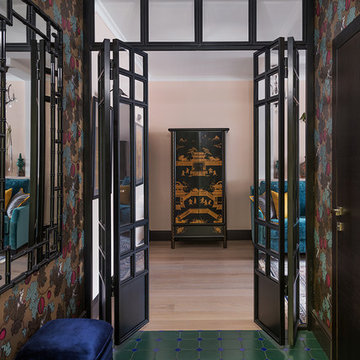
Обои Cole & Son Fornasetti
Design ideas for a small eclectic entry hall in Moscow with ceramic floors and green floor.
Design ideas for a small eclectic entry hall in Moscow with ceramic floors and green floor.
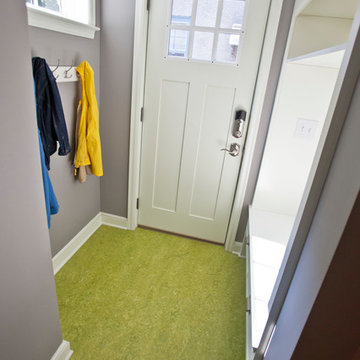
This very typical, 1947 built, story-and-a-half home in South Minneapolis had a small ‘U’ shaped kitchen adjacent to a similarly small dining room. These homeowners needed more space to prepare meals and store all the items needed in a modern kitchen. With a standard side entry access there was no more than a landing at the top of the basement stairs – no place to hang coats or even take off shoes!
Many years earlier, a small screened-in porch had been added off the dining room, but it was getting minimal use in our Minnesota climate.
With a new, spacious, family room addition in the place of the old screen porch and a 5’ expansion off the kitchen and side entry, along with removing the wall between the kitchen and the dining room, this home underwent a total transformation. What was once small cramped spaces is now a wide open great room containing kitchen, dining and family gathering spaces. As a bonus, a bright and functional mudroom was included to meet all their active family’s storage needs.
Natural light now flows throughout the space and Carrara marble accents in both the kitchen and around the fireplace tie the rooms together quite nicely! An ample amount of kitchen storage space was gained with Bayer Interior Woods cabinetry and stainless steel appliances are one of many modern conveniences this family can now enjoy daily. The flooring selection (Red Oak hardwood floors) will not only last for decades to come but also adds a warm feel to the whole home.
See full details (including before photos) on our website at http://www.castlebri.com/wholehouse/project-2408-1/
Designed by: Mark Benzell

Inspiration for a large eclectic foyer with linoleum floors, a single front door, a white front door and green floor.
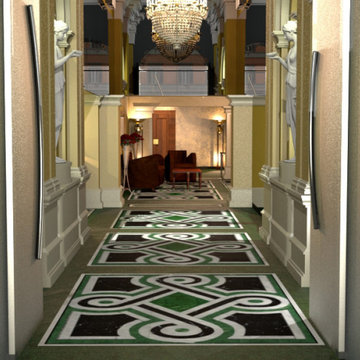
Ingresso hotel con inserimento di un pavimento in marmo in stile cosmatesco
Design ideas for an eclectic entryway in Rome with beige walls, marble floors, green floor and vaulted.
Design ideas for an eclectic entryway in Rome with beige walls, marble floors, green floor and vaulted.
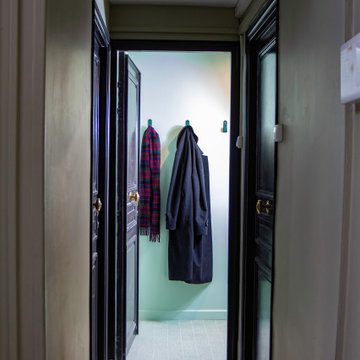
Small eclectic front door in Paris with terra-cotta floors, a single front door, a dark wood front door and green floor.
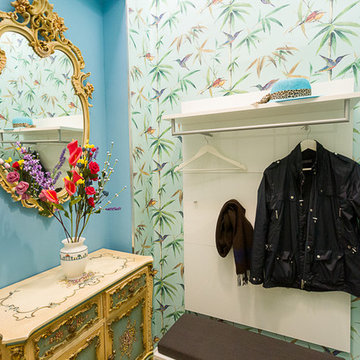
Ingresso con arredo classico e moderno. Entry view. Serrano Demetrio Francesco Architect.
Small eclectic foyer in Other with multi-coloured walls, terrazzo floors, a double front door, a white front door and green floor.
Small eclectic foyer in Other with multi-coloured walls, terrazzo floors, a double front door, a white front door and green floor.
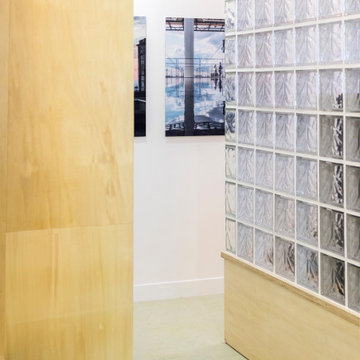
This is an example of a large eclectic entryway with linoleum floors, a single front door, a white front door, green floor and wood walls.

Design ideas for a large eclectic foyer with linoleum floors, a single front door, a white front door, green floor and wood walls.
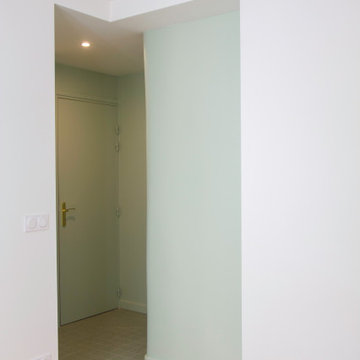
Design ideas for a small eclectic front door in Paris with terra-cotta floors, a single front door, a dark wood front door and green floor.
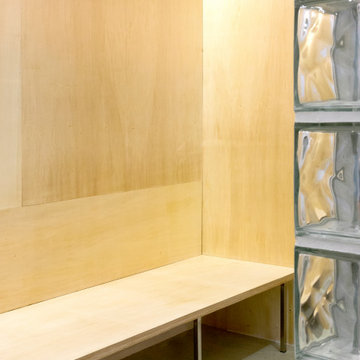
Inspiration for a large eclectic foyer with linoleum floors, a single front door, a white front door and green floor.
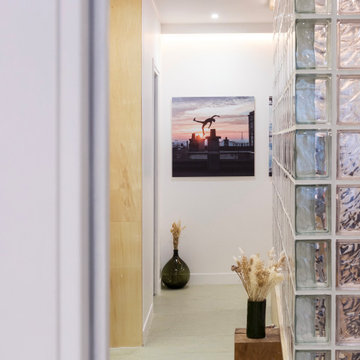
Photo of a large eclectic foyer with linoleum floors, a single front door, a white front door and green floor.
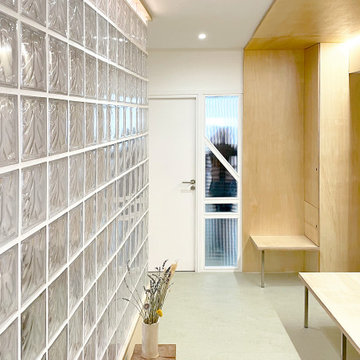
Photo of a large eclectic foyer with linoleum floors, a single front door, a white front door and green floor.
Eclectic Entryway Design Ideas with Green Floor
1
