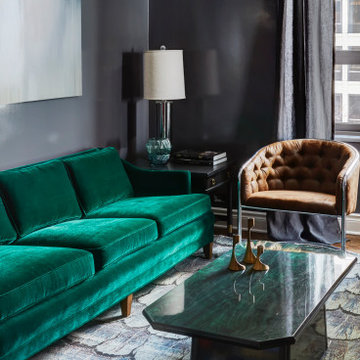Eclectic Family Room Design Photos with Carpet
Sort by:Popular Today
41 - 60 of 616 photos
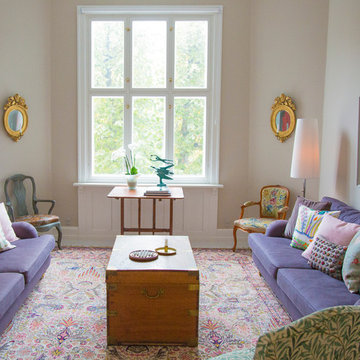
lilla sofa , stue , pastel stue , farverige stue , guld spejl , hvid lampeskærm , farverige puder , mønstrede lænestol , trækiste , sofabord , orkidé , maleri, store vinduer , træstol , farverige tæppe , mønstret tæppe , stearinlys , lilla pude , pink pude , gulvlampe grønne stol , Blomster sædehynden,
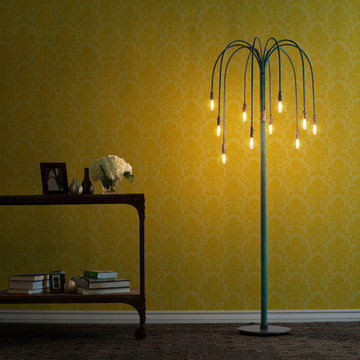
Patina blue floor lamp. Approximate size, 63" High x 24" in Diameter. Other finishes available. Waterfall Light also available as table light. For complete catalog, visit www.tjferrie.com
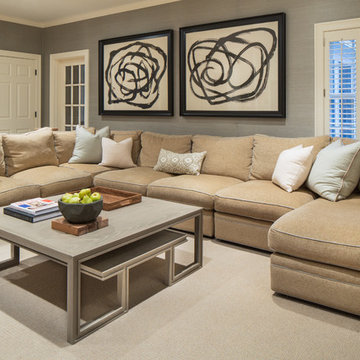
Needham home renovation
Photo by: Kyle Caldwell Photography
Inspiration for a large eclectic enclosed family room in Boston with a game room, carpet, no fireplace and a built-in media wall.
Inspiration for a large eclectic enclosed family room in Boston with a game room, carpet, no fireplace and a built-in media wall.
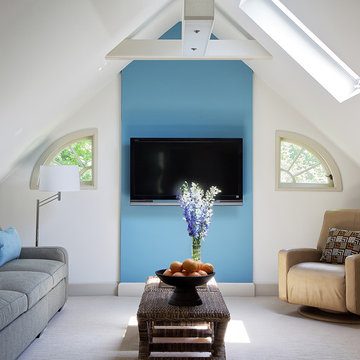
Light and bright space is "found" under the eaves of this suburban colonial home. Interior decoration by Barbara Feinstein, B Fein Interior Design. Custom sectional, B Fein Interior Design Private Label. Pillow fabric from Donghia. Recliner from American Leather. Palacek benches/cocktail tables.
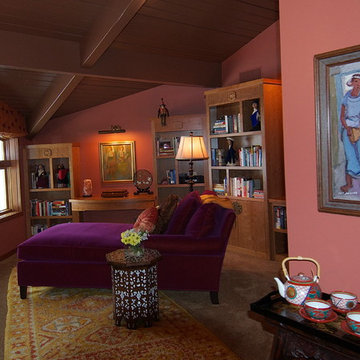
In this remarkable architecturally designed home, the owners were craving a drastic change from the neutral decor they had been living with for 15 years.
The goal was to infuse a lot of intense color while incorporating, and eloquently displaying, a fabulous art collection acquired on their many travels.
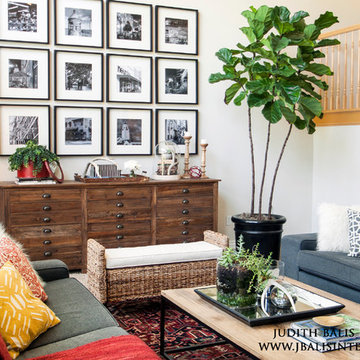
Allison Corona Photography
Design ideas for a large eclectic open concept family room in Boise with white walls and carpet.
Design ideas for a large eclectic open concept family room in Boise with white walls and carpet.
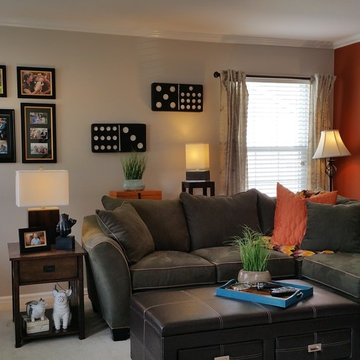
Reinvention Intentions, LLC
Inspiration for a mid-sized eclectic open concept family room in Philadelphia with multi-coloured walls, carpet, no fireplace and beige floor.
Inspiration for a mid-sized eclectic open concept family room in Philadelphia with multi-coloured walls, carpet, no fireplace and beige floor.
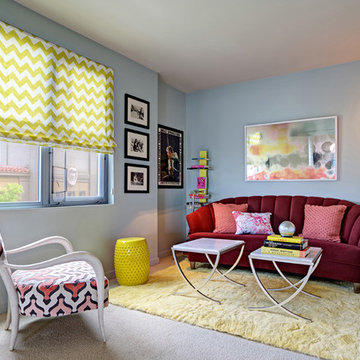
Photography by Mitchell Shenker
Design ideas for a small eclectic enclosed family room in San Francisco with blue walls, a library and carpet.
Design ideas for a small eclectic enclosed family room in San Francisco with blue walls, a library and carpet.
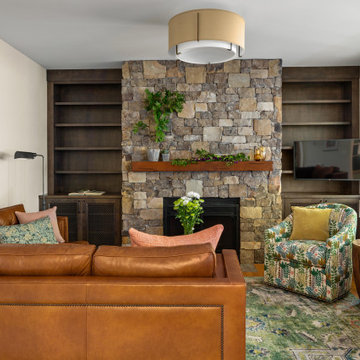
This fabulous family room takes advantage of both the entertainment FUNctionality needed within the room and the views of the outdoors!
Anything is possible with a great team! This renovation project was a fun and colorful challenge!
We were thrilled to have the opportunity to both design and realize the client's vision 100% via Zoom throughout 2020!
Interior Designer: Sarah A. Cummings
@hillsidemanordecor
Photographer: Steven Freedman
@stevenfreedmanphotography
Collaboration: Lane Pressley
@expressions_cabinetry
#stevenfreedmanphotography
#expressionscabinetry
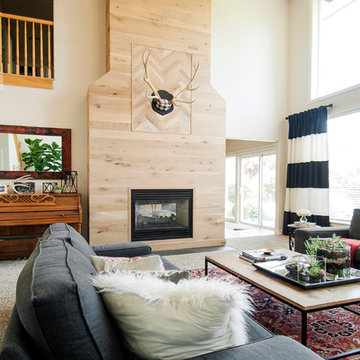
Allison Corona Photography
Design ideas for a large eclectic open concept family room in Boise with white walls, carpet, a standard fireplace and a wood fireplace surround.
Design ideas for a large eclectic open concept family room in Boise with white walls, carpet, a standard fireplace and a wood fireplace surround.
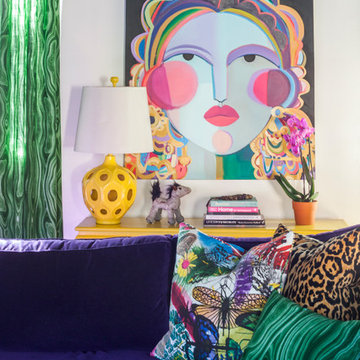
Mekenzie France
Inspiration for an eclectic open concept family room in Charlotte with white walls and carpet.
Inspiration for an eclectic open concept family room in Charlotte with white walls and carpet.
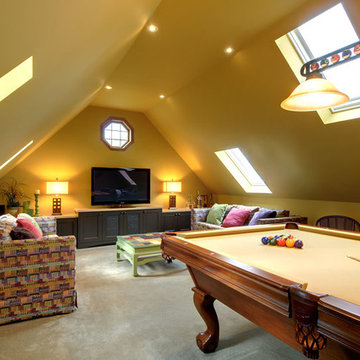
This home was in need of a makeover from top to bottom; it was tired and outdated. The goal was to incorporate a little bit of Cape Cod with some contemporary inspiration to keep things from getting a little boring. The result is warm and inviting. We are currently adding a few new changes to the content of this home and will feature them when they are completed. Very exciting!
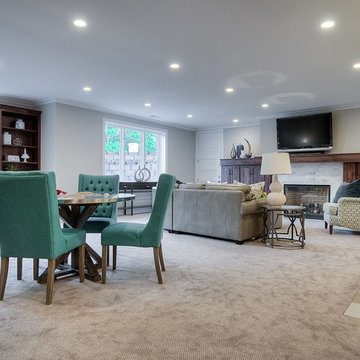
Photo Credit: Caroline Merrill Real Estate Photography
Inspiration for a large eclectic open concept family room in Salt Lake City with grey walls, carpet, a standard fireplace, a tile fireplace surround and a wall-mounted tv.
Inspiration for a large eclectic open concept family room in Salt Lake City with grey walls, carpet, a standard fireplace, a tile fireplace surround and a wall-mounted tv.
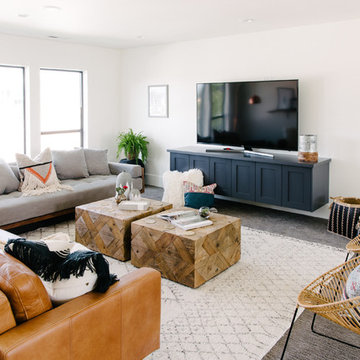
Photography: Jessica White Photography
Furniture & Design: Humble Dwellings
Inspiration for a mid-sized eclectic loft-style family room in Salt Lake City with white walls, carpet, no fireplace, a freestanding tv and grey floor.
Inspiration for a mid-sized eclectic loft-style family room in Salt Lake City with white walls, carpet, no fireplace, a freestanding tv and grey floor.
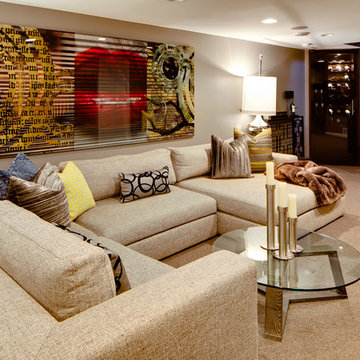
(c) 2011 Mark W. Teskey
This is an example of an eclectic family room in Minneapolis with carpet.
This is an example of an eclectic family room in Minneapolis with carpet.
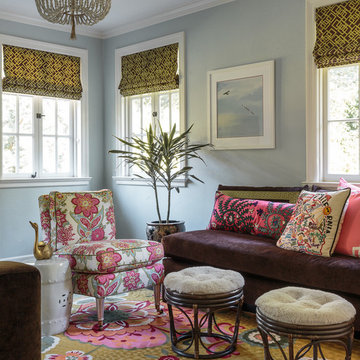
Tribal-inspired space that plays double duty as a den + guest retreat. Custom floral dhurrie floor covering and vintage turkish embroidered pillow (both sourced in flea markets) were initial room inspirations. Soft blue walls are energized by custom roman shades in punchy green and brown graphic. Pair of daybeds covered in chocolate velvet and trimmed in acid green greek key trim serve as occasional guest beds. Beaded chandelier wrapped in hemp, custom floral accent chair, and rattan foot stools topped in sherpa complete the space.
Design by Courtney B. Smith. Photography by David Duncan Livingston.
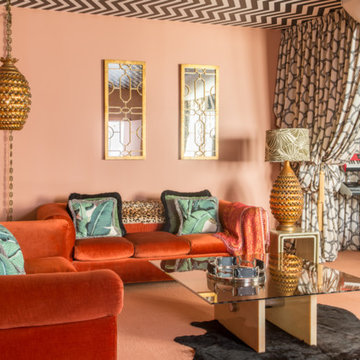
Design ideas for a mid-sized eclectic open concept family room in Los Angeles with a music area, orange walls, carpet and orange floor.
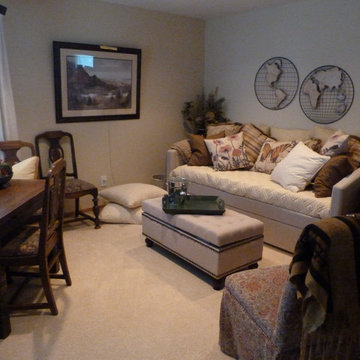
This family room in the bed and breakfast also adds additional seating as the daybed and trundle set are multi-use. The ottoman serves as a storage area for additional bedding and as a cocktail table for drinks. The game table and chairs were in sad shape so were refinished, upholstered to add character to the room color scheme. The table top was in need of new surfacing so wool felt was chosen as a cover for card and board games. The table folds out to seat six. Great family fun.
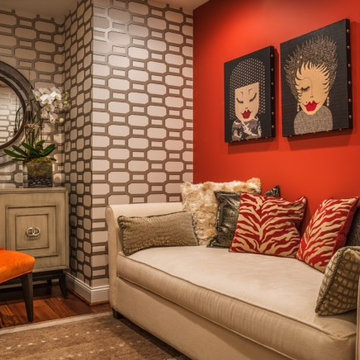
The Den doubles as a small media room as well as a sleeping area during occasional visits by their daughter. The client’s inspiration for the apartment colors and whimsical feeling were the three “lady” prints above the daybed. The wallpaper is by Romo, the pillows and chair are custom.
Photo Credit - Tom Crane Photography
Eclectic Family Room Design Photos with Carpet
3
