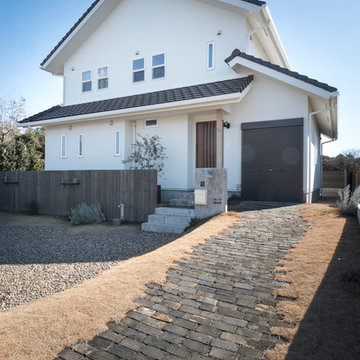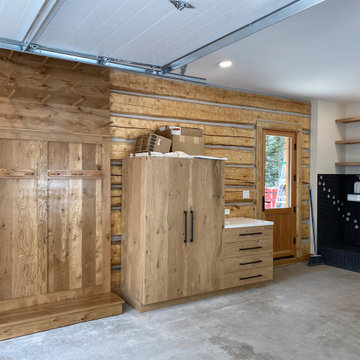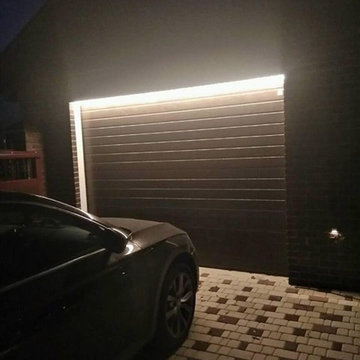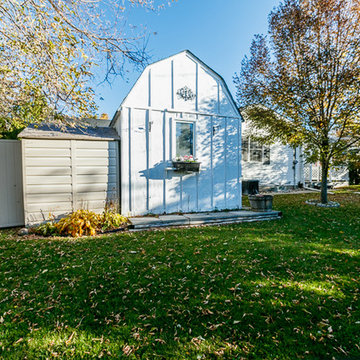Eclectic Garage and Granny Flat Design Ideas
Sort by:Popular Today
81 - 100 of 157 photos
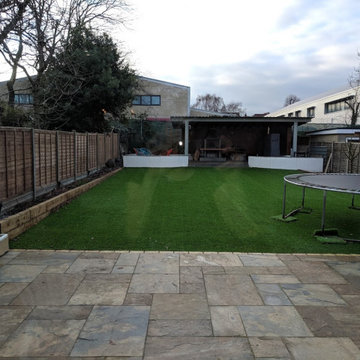
multi-use space to play table tennis, sit around a firepit, undercover barbeque, storage shed hidden behind, garden still to be planted, seemless patio to grass, no step, trampoline, basketball, jacuzzi, outdoor sporty garden
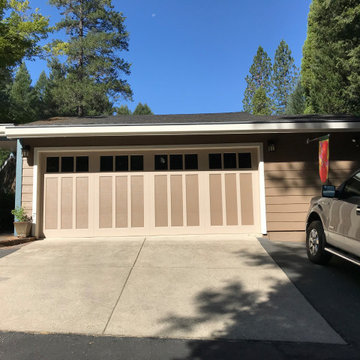
This home, perched on a river in Nevada City CA, has a steep drive way and once you have arrived the first thing that greets you is the garage door. Not the most inviting. To make it a bit more challenging for a color design and placement - it is unclear to guests where the front entry is or even which side to approach the home. To mitigate these issues we painted the garage door so it feels almost like an indoor space in a "craftsman" style. the mass of the garage door is broken up. Next, we painted the two posts on the left in an accent color to delineate and invite the guests into the front entry of the home which is completely hidden around the corner.
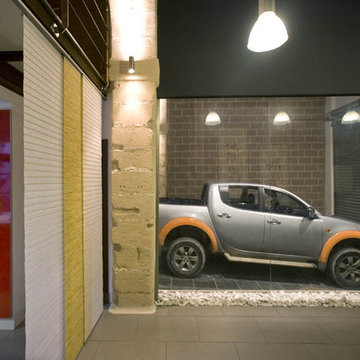
Javier Reina (YWA Creative Lab)
This is an example of a mid-sized eclectic attached one-car garage in Other.
This is an example of a mid-sized eclectic attached one-car garage in Other.
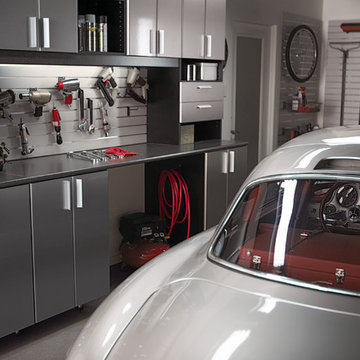
Garage Work Station, Storage and Lounge
Photo of a mid-sized eclectic attached garage in San Francisco.
Photo of a mid-sized eclectic attached garage in San Francisco.
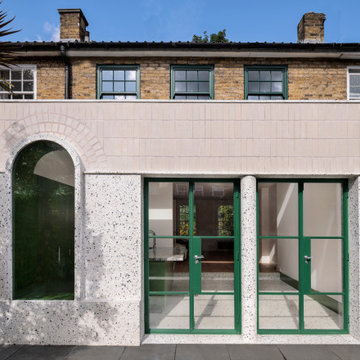
History
The house is part of a terrace of 1970s neo-Georgian houses, built on the site of demolished large Victorian Villas. This terrace is one of many similar examples built in a ten year period from the mid 1960s around Canonbury. The first of these ,a terrace built in Canonbury Place was designed by Raymond Erith one of the leading classical Architects of the period. This later terrace, however, was by a unnamed house builders architect.
The Design
Whilst the front facade was designed in the Neo-Georgian style, the interior layout and design were generic 1970’s house builder. Stripping out the entire interior back to just the external walls and the roof, we inserted a new interior as a modern interpretation of a Georgian house interior. The design is centred around a cantilevered pill shaped staircase that sits in a triple height space with the upper rooms accessed directly off the stair. The hallway has a chequer board floor in marble and terrazzo with the terrazzo continuing up the staircase. A rear extension provides a kitchen and dining space. A full width roof light illuminates the middle of the plan.
Local planning restrictions inexplicably prevented dormer windows to the rear (or any form of roof extension). Our solution was to move the floor levels around to achieve three stories, within the available space. The design was intended to provide a contrasting route through the house. The initial volume of the entrance hall is contrasted by the scale of the arched tunnel beyond. There is a visual link through the house from the front door through to the arched garden window and the space beyond.
The rear facade is composed of white brick and terrazzo and alludes to Georgian marble fireplace surrounds. The project was an opportunity to explore the skills of craftsman some of whom we have been working with for some years. The cantilevered staircase was built entirely on site and although contemporary is built in the same way a Victorian or Georgian staircase would be built. We also worked with a terrazzo specialist on a bespoke mix terrazzo used both in-situ and precast formats. This formed the stairtreads, the flooring, work tops and the cladding of the rear façade. Update we have added some interior shots with the furniture and shots of the complete garden.
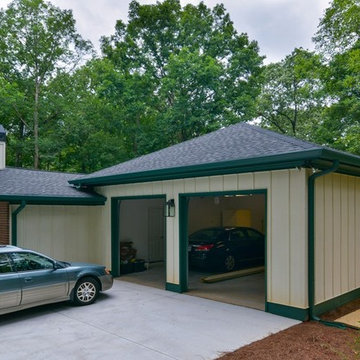
The two car garage was an addition to the renovation project. It also includes a storage room in the back the same width as the garage.
Design ideas for a mid-sized eclectic attached two-car carport in Atlanta.
Design ideas for a mid-sized eclectic attached two-car carport in Atlanta.
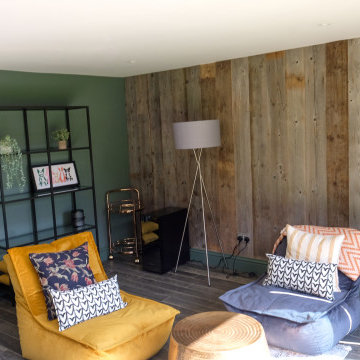
The reclaimed wood cladding really works well against the natural background and changes colour through the seasons and different lights of the day.
Inspiration for a mid-sized eclectic detached studio in Surrey.
Inspiration for a mid-sized eclectic detached studio in Surrey.
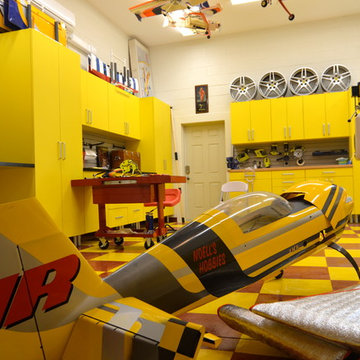
Tiffany Gingerich
Mid-sized eclectic attached two-car workshop in Orlando.
Mid-sized eclectic attached two-car workshop in Orlando.
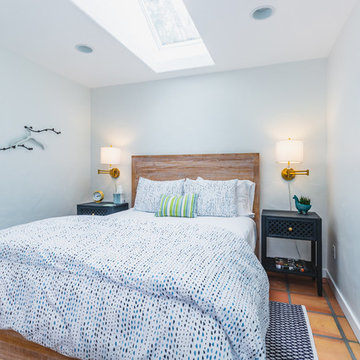
Pool house / guest house makeover. Complete remodel of bathroom. New lighting, paint, furniture, window coverings, and accessories.
This is an example of a mid-sized eclectic detached workshop in Sacramento.
This is an example of a mid-sized eclectic detached workshop in Sacramento.
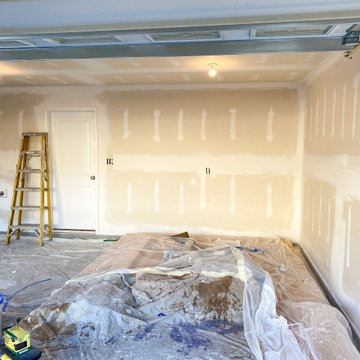
Client wanted their garage space turned into a home gym. They started with some color!
Before
Mid-sized eclectic attached two-car garage in Baltimore.
Mid-sized eclectic attached two-car garage in Baltimore.
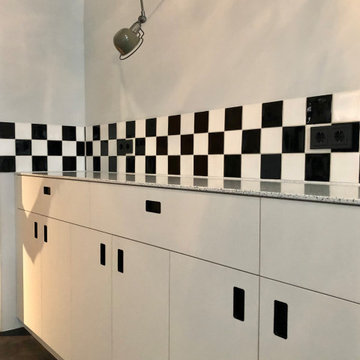
Auch mit einem begrenzten Budget ist die Umgestaltung der Küche in einer Mietwohnung möglich. Durch diese Umgestaltung wurde diese Küche größer, organisierter, individueller und wohnlicher. Ein besonderes Highlight habe ich mit dem Entwurf eines ungewöhnlichen Fliesenspiegels geschaffen.
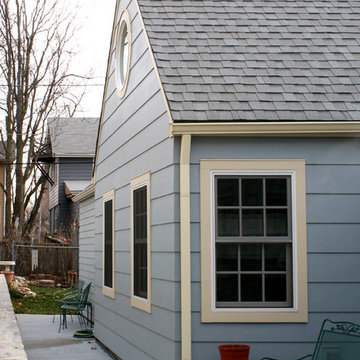
Like many historical homes this one was built in a time when cars were much smaller. To allow for a modern car to easily enter and exit the garage and to provide a new art studio space we removed the majority of the existing garage and replaced it with an art studio with attached laundry and bathroom. Beyond the studio is a new, wider garage with a storage loft above. The studio has its own HVAC system on a mezzanine. This is hidden by a storage system with a concealed door for access.
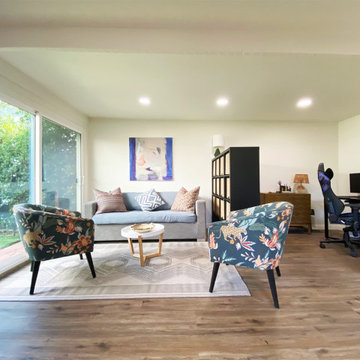
Opposite of the colorful daybed: a seating area and a semi-private home office space.
Design ideas for a mid-sized eclectic detached garage in Los Angeles.
Design ideas for a mid-sized eclectic detached garage in Los Angeles.
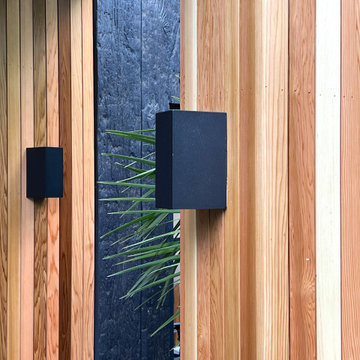
What used to be a sitting area at the end of the garden, is now a peaceful office space. This garden office provides a beautiful workstation with a skylight just above it, and a comfortable sitting area to relax and admire the view from the large sliding doors.
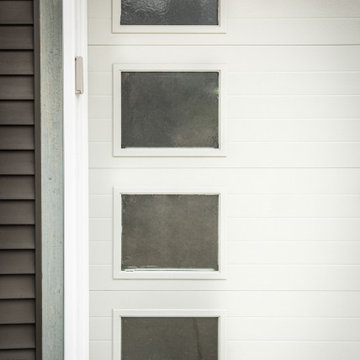
A retro-styled set of garage door windows fit the midcentury them of the home.
Photo of a mid-sized eclectic garage in Other.
Photo of a mid-sized eclectic garage in Other.
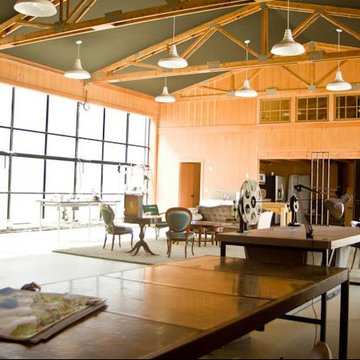
Remodeled and created workspace with private bedroom in old storage shed on property. Added heating, lighting, kitchenette, and bedroom in hay loft. New glass garage door that opens to dramatic views of Columbia River. Project team included Jeffrey L. Miller Architects.
Eclectic Garage and Granny Flat Design Ideas
5
