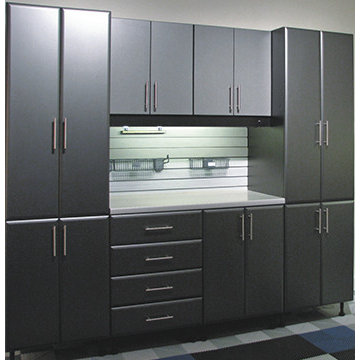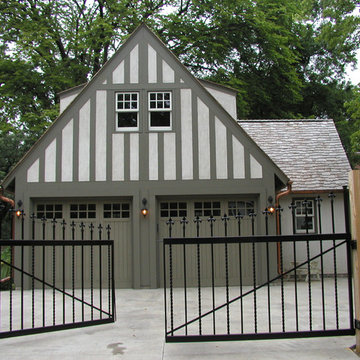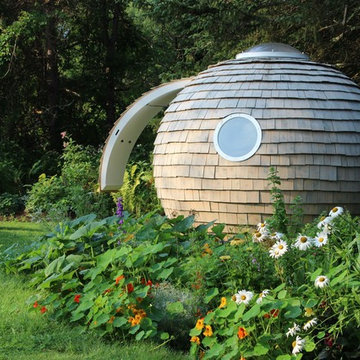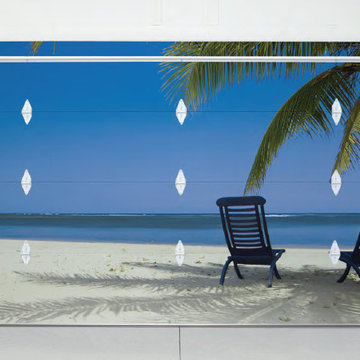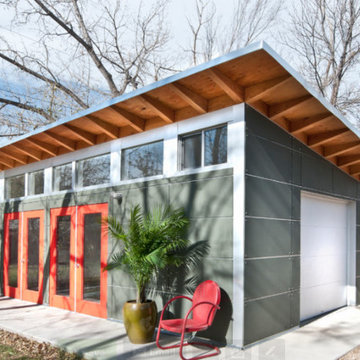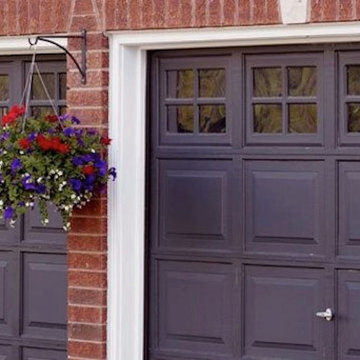Eclectic Garage and Granny Flat Design Ideas
Refine by:
Budget
Sort by:Popular Today
1 - 20 of 158 photos
Item 1 of 3
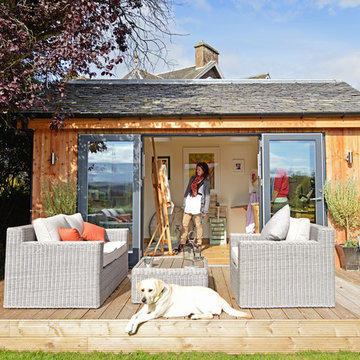
JML Garden Rooms - A traditional style, Fully insulated Garden room built with SIP (Structurally Insulated Panels) for all year round use. Triple Glazed Aluminium clad doors and windows and clad with Scottish Larch, with reclaimed Scottish Slates, as built n Scotland. Features include 2 roof lights at the back of the build, to maximise use of daylight. Further windows can be requested.
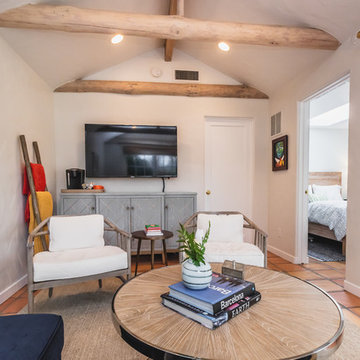
Pool house / guest house makeover. Complete remodel of bathroom. New lighting, paint, furniture, window coverings, and accessories.
Design ideas for a mid-sized eclectic detached workshop in Sacramento.
Design ideas for a mid-sized eclectic detached workshop in Sacramento.
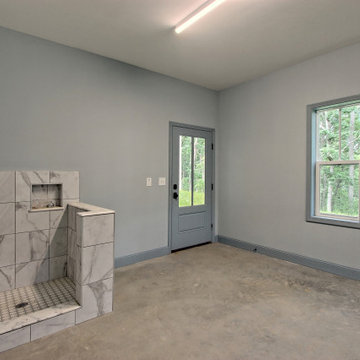
This unique mountain home features a contemporary Victorian silhouette with European dollhouse characteristics and bright colors inside and out.
Inspiration for a mid-sized eclectic attached one-car garage in Atlanta.
Inspiration for a mid-sized eclectic attached one-car garage in Atlanta.
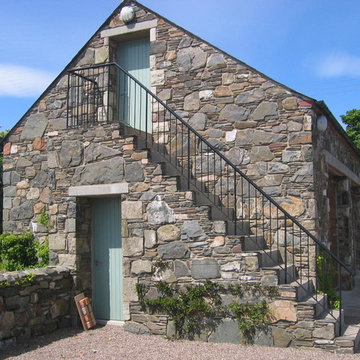
Coach House
Design ideas for a mid-sized eclectic detached two-car garage in London.
Design ideas for a mid-sized eclectic detached two-car garage in London.
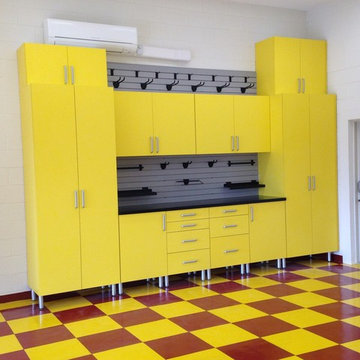
Design ideas for a mid-sized eclectic attached two-car workshop in Orlando.
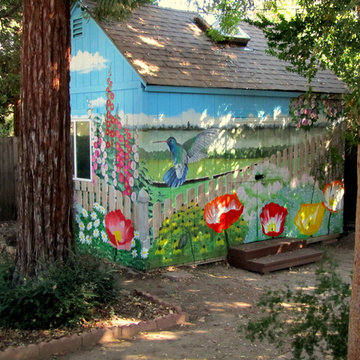
Sheryl Leamer
Inspiration for a mid-sized eclectic detached garden shed in Sacramento.
Inspiration for a mid-sized eclectic detached garden shed in Sacramento.
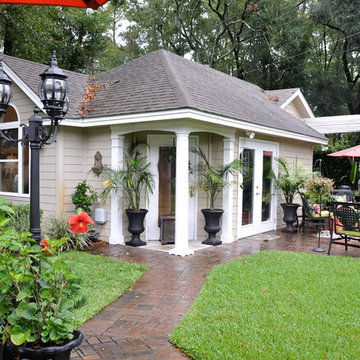
Leigh Powell's Guest Cottage. Photo's by Sherry Siegel.
Mid-sized eclectic detached granny flat in Atlanta.
Mid-sized eclectic detached granny flat in Atlanta.
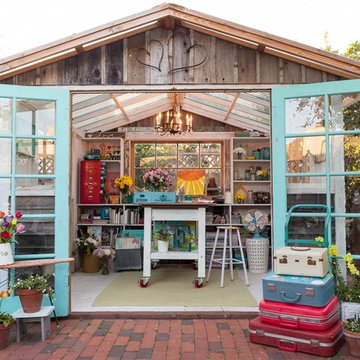
Our client needed her own space to create her art. This beautiful "she-shed" has made quite a lovely crafts studio! This particular she-shed of ours was also featured on the cover of a book, "She-Sheds: A Room of Your Own, by Erika Kotite!
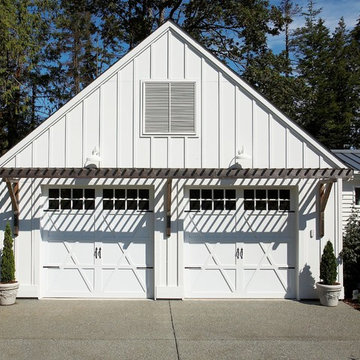
Garage. Photography by Ian Gleadle.
This is an example of a mid-sized eclectic attached two-car garage in Seattle.
This is an example of a mid-sized eclectic attached two-car garage in Seattle.
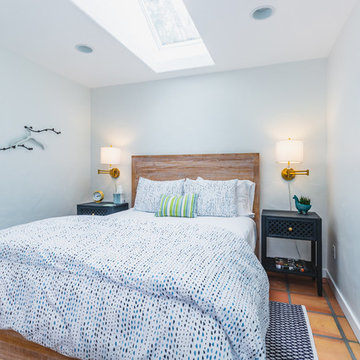
Pool house / guest house makeover. Complete remodel of bathroom. New lighting, paint, furniture, window coverings, and accessories.
This is an example of a mid-sized eclectic detached workshop in Sacramento.
This is an example of a mid-sized eclectic detached workshop in Sacramento.
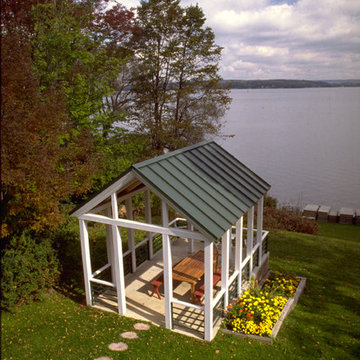
Rebecca Bausher
Mid-sized eclectic detached granny flat in San Francisco.
Mid-sized eclectic detached granny flat in San Francisco.
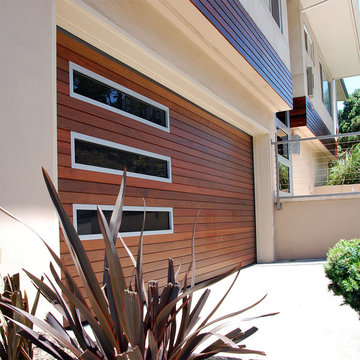
San Francisco, CA - Some of our most exclusive garage door designs have been crafted for the Bay area community. The affinity for rich architectural garage door design is well received by the luxury homes found throughout San Francisco.
This custom wood garage door has a sophisticated modern design with its asymmetrical windows slightly tinted and framed with silver steel frames that create a phenomenal combination with the horizontal Ipe slats. The garage door was done in solid Ipe planks to match the exiting accent siding found around the house.Refinishing the siding at the time of the garage door and front entry gate made a huge impact on this modern home that hadn't been touched in well over a decade. The refreshing new look and stunning appearance can be attributed to the custom designed garage door and entry security gate, both done by Dynamic Garage Door.
The project included a new custom designed garage door and steel/glass entry gate that have similar elements but are different in their own architectural essence so as not to compete with each other or the general asymmetrical design of the home.
In the last few years more of our custom garage doors have been installed in San Francisco for obvious reasons. Mainly, the quality, authentic design and aesthetic beauty our garage doors add to each home project we work on.
For information on how you can get Dynamic Garage Doors, Gates and or Shutters in San Francisco please contact our California Design Center at: (855) 343-3667
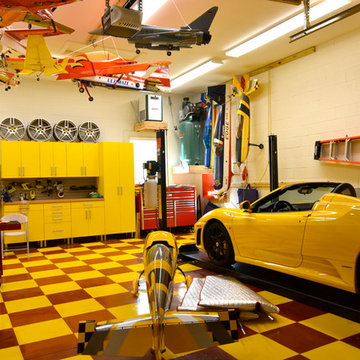
Tiffany Gingerich
Inspiration for a mid-sized eclectic attached two-car workshop in Orlando.
Inspiration for a mid-sized eclectic attached two-car workshop in Orlando.
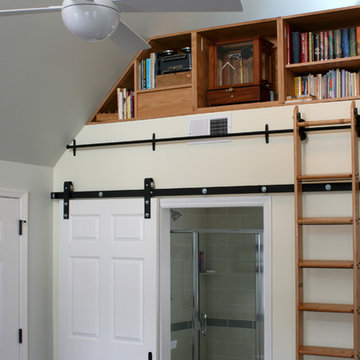
Like many historical homes this one was built in a time when cars were much smaller. To allow for a modern car to easily enter and exit the garage and to provide a new art studio space we removed the majority of the existing garage and replaced it with an art studio with attached laundry and bathroom. Beyond the studio is a new, wider garage with a storage loft above. The studio has its own HVAC system on a mezzanine. This is hidden by a storage system with a concealed door for access.
Eclectic Garage and Granny Flat Design Ideas
1


