All Ceiling Designs Eclectic Home Office Design Ideas
Refine by:
Budget
Sort by:Popular Today
41 - 60 of 166 photos
Item 1 of 3
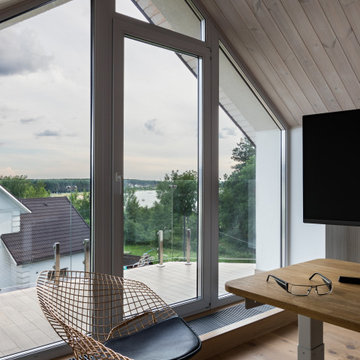
This is an example of a mid-sized eclectic study room in Other with beige walls, medium hardwood floors, a freestanding desk and wood.
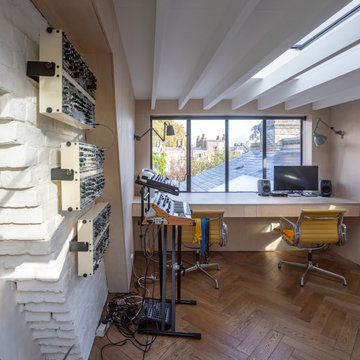
This is an example of a mid-sized eclectic home studio in London with medium hardwood floors, a built-in desk, brown floor, exposed beam and wood walls.
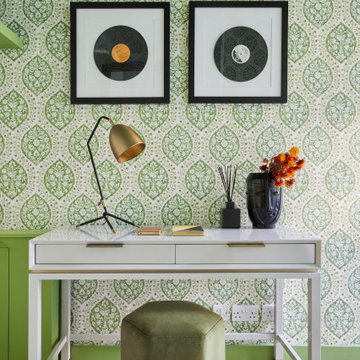
Design ideas for a mid-sized eclectic home office in London with green walls, medium hardwood floors, wallpaper and wallpaper.
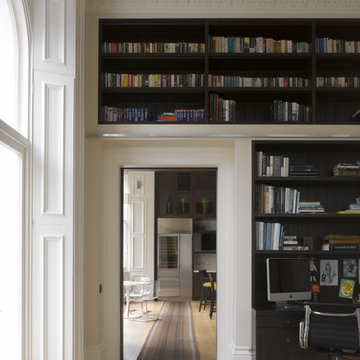
Architecture by PTP Architects
Interior Design by Todhunter Earle Interiors
Works by Rupert Cordle Town & Country
Photography by James Brittain
This is an example of a large eclectic study room in London with beige walls, medium hardwood floors, no fireplace, a freestanding desk, brown floor and coffered.
This is an example of a large eclectic study room in London with beige walls, medium hardwood floors, no fireplace, a freestanding desk, brown floor and coffered.
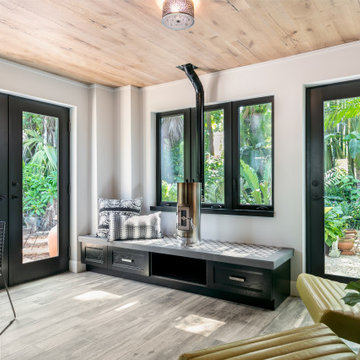
A small home office adjacent to the kitchen allows for visiting, small meetings and functions during non work hours as a point of circulation out into the gorgeous yard.
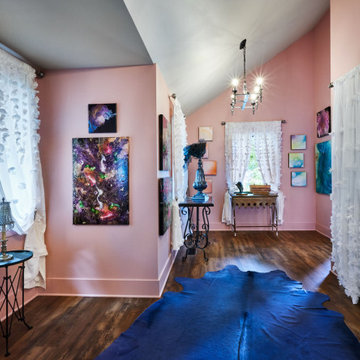
This front room has the option of being an office, or a front bedroom. The steeper pitch is the original roofline, with a small shed bumpout on the exterior wall.
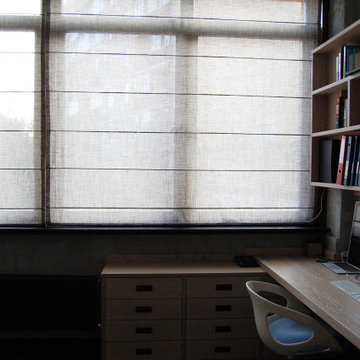
Квартира Москва ул. Чаянова 149,21 м2
Данная квартира создавалась строго для родителей большой семьи, где у взрослые могут отдыхать, работать, иметь строго своё пространство. Здесь есть - большая гостиная, спальня, обширные гардеробные , спортзал, 2 санузла, при спальне и при спортзале.
Квартира имеет свой вход из межквартирного холла, но и соединена с соседней, где находится общее пространство и детский комнаты.
По желанию заказчиков, большое значение уделено вариативности пространств. Так спортзал, при необходимости, превращается в ещё одну спальню, а обширная лоджия – в кабинет.
В оформлении применены в основном природные материалы, камень, дерево. Почти все предметы мебели изготовлены по индивидуальному проекту, что позволило максимально эффективно использовать пространство.
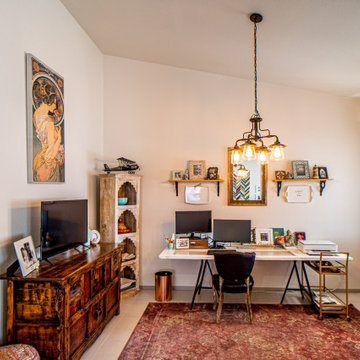
Industrial lighting, carved wood accents, warm neutrals, travel photography and souvenirs, and antique furniture pieces come together to create a boho-styled home office area, repurposing many of the existing furnishings that had been in this former dining room.
A mirror hung high on the wall reflects the light and color from the adjacent playroom. The desk was created from a salvaged door. Open, but tucked-away, storage space was created from a repurposed bar cart, and antique sideboards store office supplies. An open area was left in the middle of the room for taking periodic yoga breaks, or pulling up the corner chair to watch some tv. Custom curtains and a punched-metal star lantern bring rich texture and pattern, while providing light-filtering privacy.
Canvas art print, frames, and corner shelving from World Market. Antique sideboard from China. Antique cabinet from Indonesia. Industrial-style light from Home Depot. Rug from Wayfair. Door from local seller. Chair from Zuo Modern showroom sample sale.
Dining Room conversion to Home Office
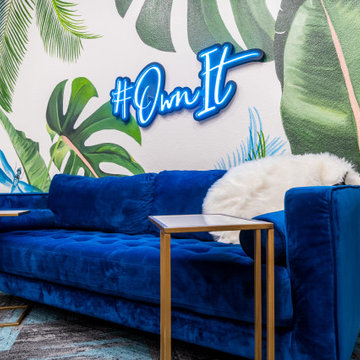
A laidback place to work, take photos, and make videos. This is a custom mural designed and painted to evoke the memories of the clients favorite tropical destinations.
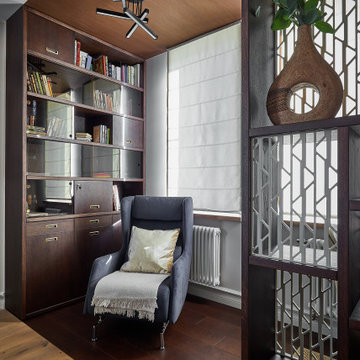
Главной фишкой данного помещения является 3D-панель за телевизором, с вырезанными в темном дереве силуэтами веток.
Сбоку от дивана стена выполнена из декоративной штукатурки, которая реверсом повторяет орнамент центрального акцента помещения. Напротив телевизора выделено много места под журнальный столик, выполненный из теплого дерева и просторный диван изумрудного цвета. Изначально у дивана подразумевалось сделать большой ковер, но из-за большого количества проб, подбор ковра затянулся на большой срок. Однако привезенный дизайнером ковер для фотосъемки настолько вписался в общую картину именно за счет своей текстуры, что было желание непременно оставить такой необычный элемент.
Сама комната сочетает яркие и бежевые тона, однако зона кабинета отделена цветовым решением, она в более темных деревянных текстурах. Насыщенный коричневый оттенок пола и потолка отделяет контрастом данную зону и соответствует вкусам хозяина. Рабочее место отгородили прозрачным резным стеллажом. А в дополнение напротив письменного стола стоит еще один стеллаж индивидуального исполнения из глубокого темного дерева, в котором много секций под документы и книги. Зону над компьютером хорошо освещает подвесной светильник, который, как и почти все освещение в доме, соответствует современному стилю.
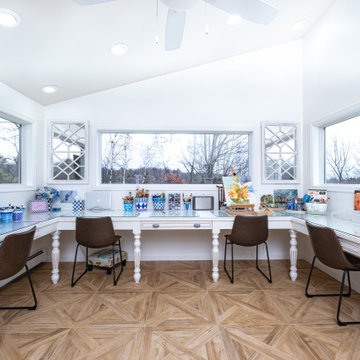
Addition over looking a lake for the homeowner to be inspired.
Mid-sized eclectic craft room in New York with white walls, porcelain floors, a freestanding desk, brown floor and vaulted.
Mid-sized eclectic craft room in New York with white walls, porcelain floors, a freestanding desk, brown floor and vaulted.
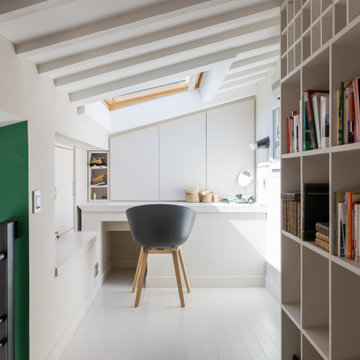
Coin bureau sous les toits de Paris.
Home office area underneath parisian roofs.
This is an example of a small eclectic study room in Paris with white walls, painted wood floors, a built-in desk, white floor and exposed beam.
This is an example of a small eclectic study room in Paris with white walls, painted wood floors, a built-in desk, white floor and exposed beam.
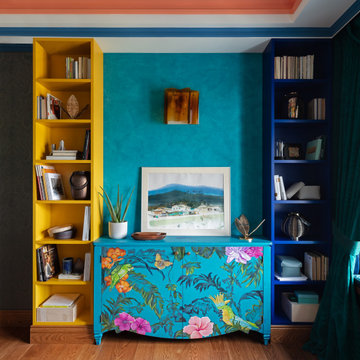
Photo of a mid-sized eclectic home office in Saint Petersburg with a library, multi-coloured walls, painted wood floors, a built-in desk, brown floor and coffered.
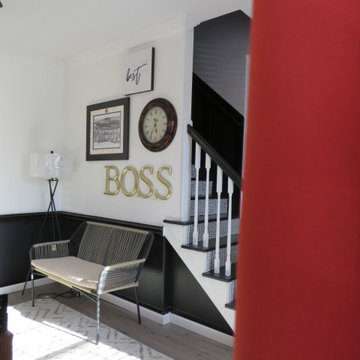
Inspiration for a mid-sized eclectic home office in Richmond with a library, white walls, laminate floors, a standard fireplace, a tile fireplace surround, a freestanding desk, grey floor, wood and wood walls.

The Basement Teen Room was designed to have multi purposes. It became a Home Theater, a Sewing, Craft and Game Room, and a Work Out Room. The youngest in the family has a talent for sewing and the intention was that this room fully accommodate for this. Family Home in Greenwood, Seattle, WA - Kitchen, Teen Room, Office Art, by Belltown Design LLC, Photography by Julie Mannell
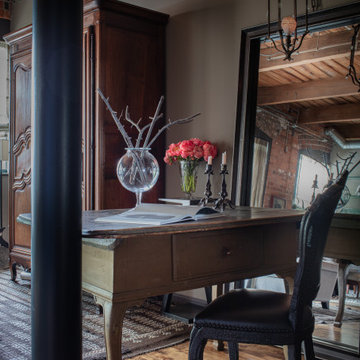
A cozy 830sq ft Boston Pied-a’-Terre with a European inspired garden patio
This is an example of a mid-sized eclectic study room in Boston with dark hardwood floors, a freestanding desk, brown floor, exposed beam and grey walls.
This is an example of a mid-sized eclectic study room in Boston with dark hardwood floors, a freestanding desk, brown floor, exposed beam and grey walls.
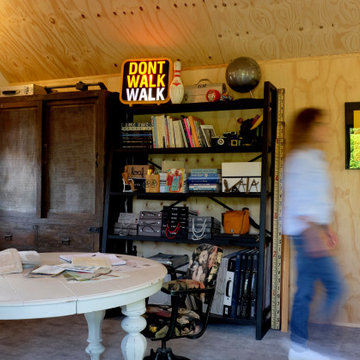
Design ideas for a mid-sized eclectic home studio in Hampshire with a freestanding desk, grey floor, vaulted and wood walls.
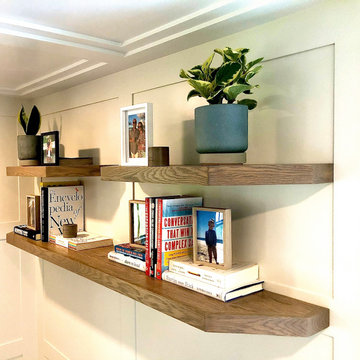
This is an example of a mid-sized eclectic home office with white walls, medium hardwood floors, a freestanding desk, beige floor, coffered and panelled walls.
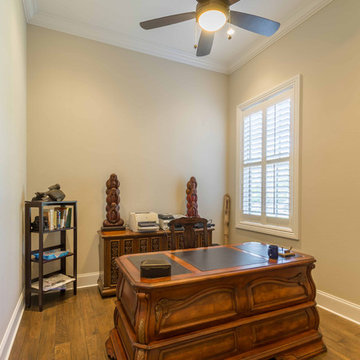
This 6,000sf luxurious custom new construction 5-bedroom, 4-bath home combines elements of open-concept design with traditional, formal spaces, as well. Tall windows, large openings to the back yard, and clear views from room to room are abundant throughout. The 2-story entry boasts a gently curving stair, and a full view through openings to the glass-clad family room. The back stair is continuous from the basement to the finished 3rd floor / attic recreation room.
The interior is finished with the finest materials and detailing, with crown molding, coffered, tray and barrel vault ceilings, chair rail, arched openings, rounded corners, built-in niches and coves, wide halls, and 12' first floor ceilings with 10' second floor ceilings.
It sits at the end of a cul-de-sac in a wooded neighborhood, surrounded by old growth trees. The homeowners, who hail from Texas, believe that bigger is better, and this house was built to match their dreams. The brick - with stone and cast concrete accent elements - runs the full 3-stories of the home, on all sides. A paver driveway and covered patio are included, along with paver retaining wall carved into the hill, creating a secluded back yard play space for their young children.
Project photography by Kmieick Imagery.
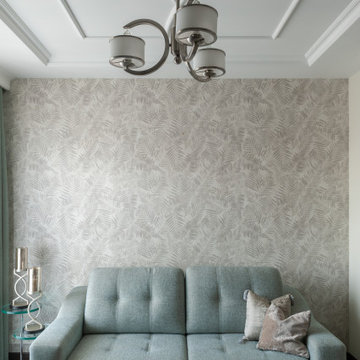
Inspiration for a small eclectic home office in Other with a library, beige walls, dark hardwood floors, no fireplace, a freestanding desk, brown floor, recessed and wallpaper.
All Ceiling Designs Eclectic Home Office Design Ideas
3