All Backsplash Materials Eclectic Kitchen Design Ideas
Refine by:
Budget
Sort by:Popular Today
61 - 80 of 16,511 photos
Item 1 of 3

Photo of a mid-sized eclectic u-shaped open plan kitchen in London with flat-panel cabinets, yellow cabinets, marble benchtops, white splashback, ceramic splashback and white benchtop.

Photo of a mid-sized eclectic l-shaped kitchen pantry in Denver with a single-bowl sink, shaker cabinets, white cabinets, quartz benchtops, white splashback, ceramic splashback, stainless steel appliances, light hardwood floors, with island and white benchtop.

The open plan kitchen with a central moveable island is the perfect place to socialise. With a mix of wooden and zinc worktops, the shaker kitchen in grey tones sits comfortably next to exposed brick works of the chimney breast. The original features of the restored cornicing and floorboards work well with the Smeg fridge and the vintage French dresser.

This is an example of a small eclectic l-shaped eat-in kitchen in Atlanta with a farmhouse sink, shaker cabinets, blue cabinets, quartz benchtops, blue splashback, ceramic splashback, stainless steel appliances, medium hardwood floors, a peninsula, brown floor and blue benchtop.
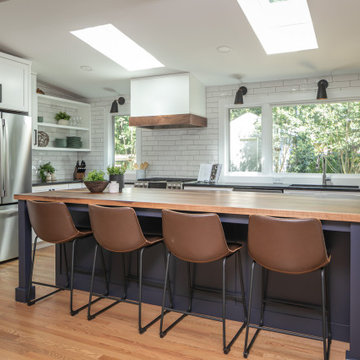
Modern farmhouse kitchen with tons of natural light and a great open concept.
Photo of a large eclectic l-shaped eat-in kitchen in Raleigh with an undermount sink, shaker cabinets, white cabinets, wood benchtops, white splashback, porcelain splashback, stainless steel appliances, medium hardwood floors, with island, brown floor, black benchtop and vaulted.
Photo of a large eclectic l-shaped eat-in kitchen in Raleigh with an undermount sink, shaker cabinets, white cabinets, wood benchtops, white splashback, porcelain splashback, stainless steel appliances, medium hardwood floors, with island, brown floor, black benchtop and vaulted.
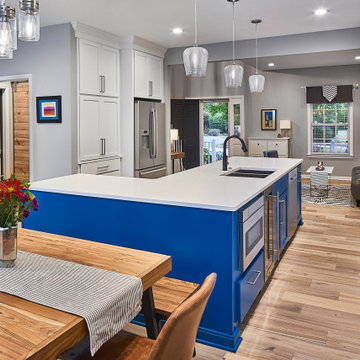
The unique L-shaped island provided a place for a long bench and rectangular breakfast table, freeing up traffic to the laundry room addition.
© Lassiter Photography
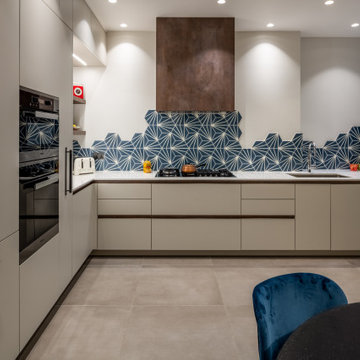
The patterned encaustic tiles were placed in a random pattern as the the splashback
This is an example of a large eclectic l-shaped separate kitchen in London with a single-bowl sink, flat-panel cabinets, grey cabinets, marble benchtops, blue splashback, cement tile splashback, stainless steel appliances, ceramic floors, no island, grey floor and white benchtop.
This is an example of a large eclectic l-shaped separate kitchen in London with a single-bowl sink, flat-panel cabinets, grey cabinets, marble benchtops, blue splashback, cement tile splashback, stainless steel appliances, ceramic floors, no island, grey floor and white benchtop.
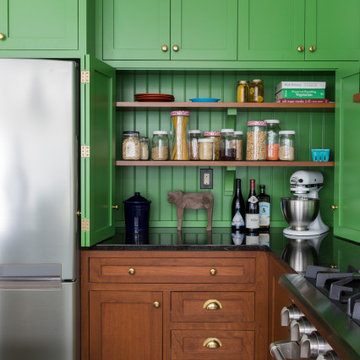
Photo of a mid-sized eclectic l-shaped eat-in kitchen in Philadelphia with an undermount sink, shaker cabinets, green cabinets, granite benchtops, white splashback, ceramic splashback, stainless steel appliances, slate floors, with island, green floor and black benchtop.
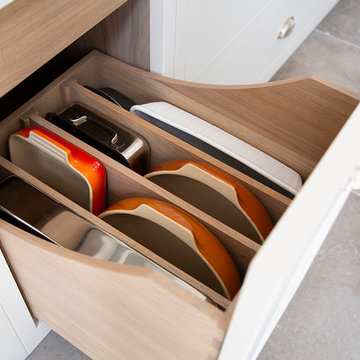
Photo of a large eclectic l-shaped eat-in kitchen in Edinburgh with a farmhouse sink, beaded inset cabinets, white cabinets, quartzite benchtops, mirror splashback, stainless steel appliances, with island, beige floor and white benchtop.
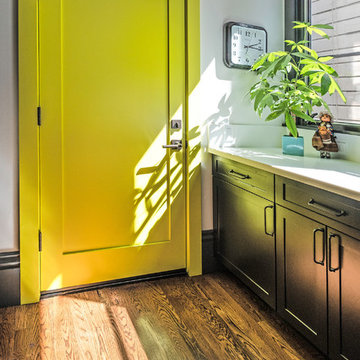
Jay Seldin
This is an example of a mid-sized eclectic u-shaped separate kitchen in San Francisco with an undermount sink, recessed-panel cabinets, black cabinets, solid surface benchtops, multi-coloured splashback, ceramic splashback, stainless steel appliances, dark hardwood floors, with island, brown floor and white benchtop.
This is an example of a mid-sized eclectic u-shaped separate kitchen in San Francisco with an undermount sink, recessed-panel cabinets, black cabinets, solid surface benchtops, multi-coloured splashback, ceramic splashback, stainless steel appliances, dark hardwood floors, with island, brown floor and white benchtop.
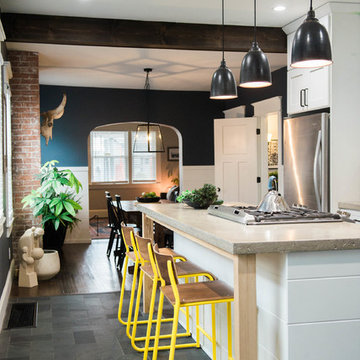
Kitchen Renovation, concrete countertops, herringbone slate flooring, and open shelving over the sink make the space cozy and functional. Handmade mosaic behind the sink that adds character to the home.
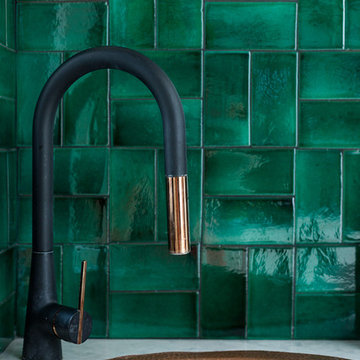
Kasia Fiszer
Small eclectic l-shaped separate kitchen in London with an integrated sink, shaker cabinets, white cabinets, marble benchtops, green splashback, ceramic splashback, panelled appliances, cement tiles, no island and white floor.
Small eclectic l-shaped separate kitchen in London with an integrated sink, shaker cabinets, white cabinets, marble benchtops, green splashback, ceramic splashback, panelled appliances, cement tiles, no island and white floor.
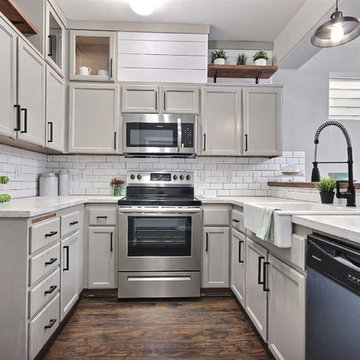
Concrete counter tops, white subway tile backsplash, latte colored cabinets with black hardware. Farmhouse sink with black faucet.
Small eclectic u-shaped kitchen in Seattle with a farmhouse sink, beige cabinets, concrete benchtops, white splashback, subway tile splashback, laminate floors and brown floor.
Small eclectic u-shaped kitchen in Seattle with a farmhouse sink, beige cabinets, concrete benchtops, white splashback, subway tile splashback, laminate floors and brown floor.
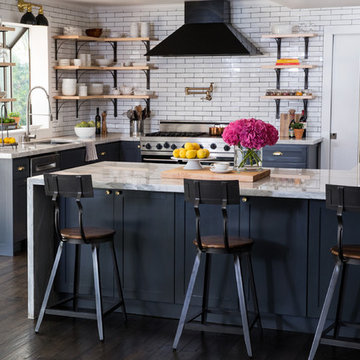
Open concept kitchen with a French Bistro feel. Light maple wood shelves on custom made brackets.
Photo: Emily Wilson
Inspiration for a small eclectic l-shaped open plan kitchen in Las Vegas with an undermount sink, shaker cabinets, grey cabinets, quartzite benchtops, white splashback, subway tile splashback, stainless steel appliances, dark hardwood floors, with island and brown floor.
Inspiration for a small eclectic l-shaped open plan kitchen in Las Vegas with an undermount sink, shaker cabinets, grey cabinets, quartzite benchtops, white splashback, subway tile splashback, stainless steel appliances, dark hardwood floors, with island and brown floor.
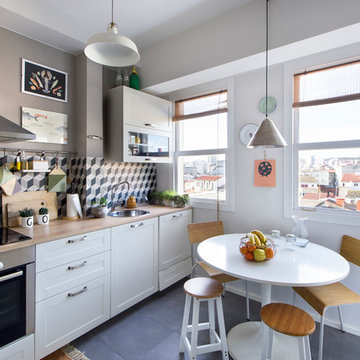
Mid-sized eclectic single-wall eat-in kitchen in Madrid with a single-bowl sink, recessed-panel cabinets, white cabinets, wood benchtops, multi-coloured splashback, ceramic splashback, stainless steel appliances, ceramic floors, no island and black floor.
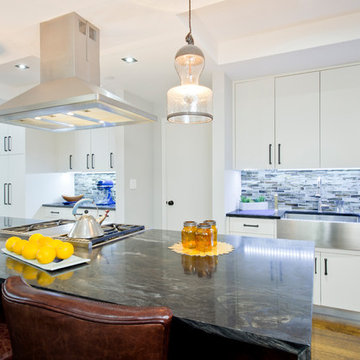
Custom open kitchen. My clients entertain a great deal and needed a kitchen that was a main feature in the apartment.
It is a very eclectic use of materials and periods; glass back splash tile, water fall counters, recessed flat paneled cabinets and vintage french hand blown glass with mesh and mercury pendants.
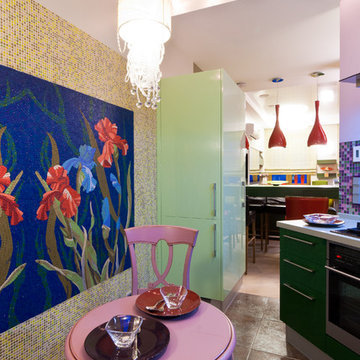
Автор проекта: Елена Теплицкая
Фото: Степан Теплицкий
Из-за небольших размеров кухни здесь поместился только маленький столик для завтраков. Дружеские посиделки проходят в гостиной за барной стойкой.
Стена за столиком украшена мозаичным панно.
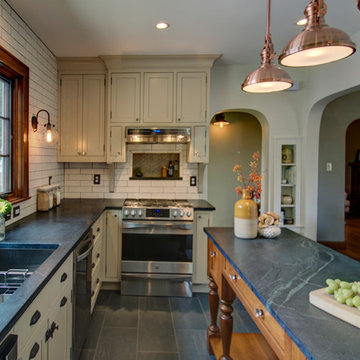
"A Kitchen for Architects" by Jamee Parish Architects, LLC. This project is within an old 1928 home. The kitchen was expanded and a small addition was added to provide a mudroom and powder room. It was important the the existing character in this home be complimented and mimicked in the new spaces.
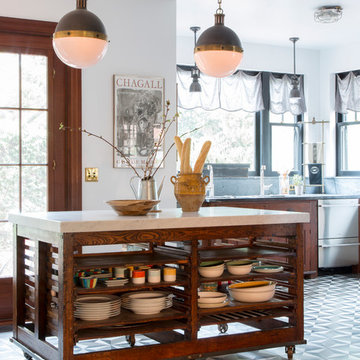
Combining antique cabinets adds to the personality and warmth. The floor is concrete tiles. The island is a repurposed printers cabinet. Photo by Scott Longwinter
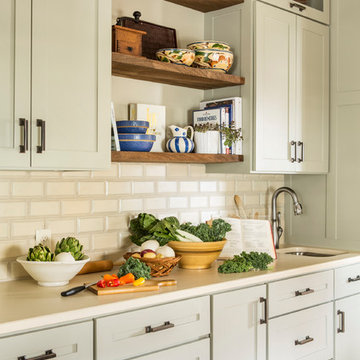
Kathryn J. LeMaster
This is an example of a mid-sized eclectic galley eat-in kitchen in Little Rock with a farmhouse sink, shaker cabinets, grey cabinets, quartzite benchtops, beige splashback, stainless steel appliances, medium hardwood floors, no island and subway tile splashback.
This is an example of a mid-sized eclectic galley eat-in kitchen in Little Rock with a farmhouse sink, shaker cabinets, grey cabinets, quartzite benchtops, beige splashback, stainless steel appliances, medium hardwood floors, no island and subway tile splashback.
All Backsplash Materials Eclectic Kitchen Design Ideas
4