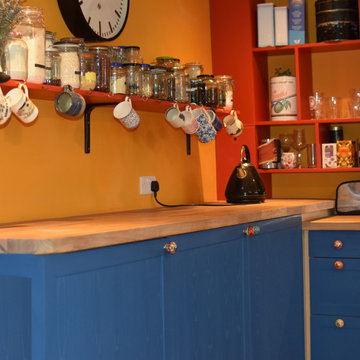Eclectic Kitchen Design Ideas
Refine by:
Budget
Sort by:Popular Today
1 - 20 of 1,236 photos
Item 1 of 3
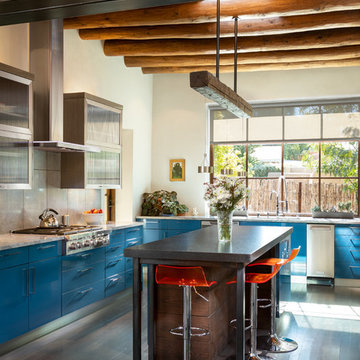
Design ideas for a large eclectic l-shaped kitchen in Albuquerque with flat-panel cabinets, blue cabinets, stainless steel appliances, dark hardwood floors, with island, brown floor, white benchtop, grey splashback and cement tile splashback.
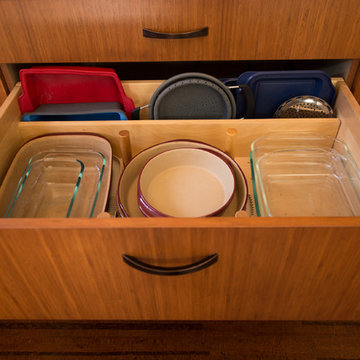
A Gilmans Kitchens and Baths - Design Build Project (REMMIES Award Winning Kitchen)
The original kitchen lacked counter space and seating for the homeowners and their family and friends. It was important for the homeowners to utilize every inch of usable space for storage, function and entertaining, so many organizational inserts were used in the kitchen design. Bamboo cabinets, cork flooring and neolith countertops were used in the design.
Storage Solutions include a spice pull-out, towel pull-out, pantry pull outs and lemans corner cabinets. Bifold lift up cabinets were also used for convenience. Special organizational inserts were used in the Pantry cabinets for maximum organization.
Check out more kitchens by Gilmans Kitchens and Baths!
http://www.gkandb.com/
DESIGNER: JANIS MANACSA
PHOTOGRAPHER: TREVE JOHNSON
CABINETS: DEWILS CABINETRY

Inspiration for a large eclectic eat-in kitchen in London with a drop-in sink, flat-panel cabinets, blue cabinets, granite benchtops, blue splashback, ceramic splashback, black appliances, light hardwood floors and grey benchtop.
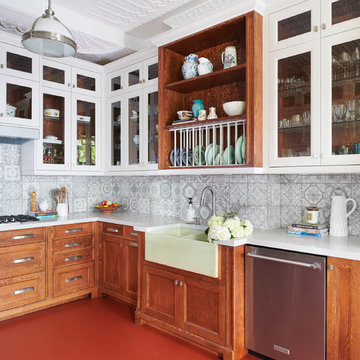
This is an example of a mid-sized eclectic u-shaped separate kitchen in Toronto with a farmhouse sink, shaker cabinets, medium wood cabinets, solid surface benchtops, grey splashback, ceramic splashback, stainless steel appliances, concrete floors, no island, red floor and white benchtop.
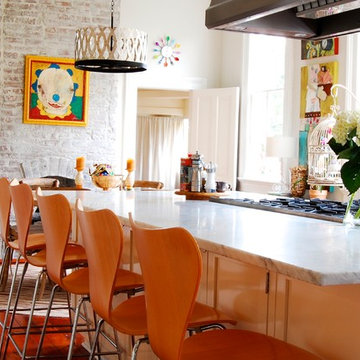
Photo: Corynne Pless © 2013 Houzz
Eclectic eat-in kitchen in New York with white cabinets.
Eclectic eat-in kitchen in New York with white cabinets.
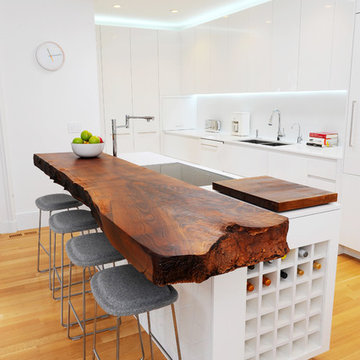
The wood slab kitchen bar counter acts as an artifact within this minimalistic kitchen.
Design ideas for an eclectic u-shaped kitchen in San Francisco with a double-bowl sink, flat-panel cabinets, white cabinets, wood benchtops and white benchtop.
Design ideas for an eclectic u-shaped kitchen in San Francisco with a double-bowl sink, flat-panel cabinets, white cabinets, wood benchtops and white benchtop.
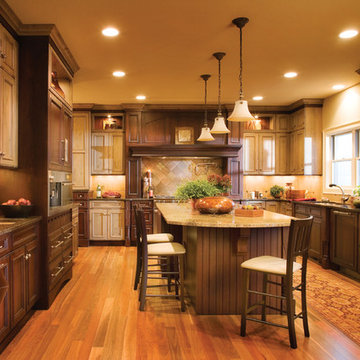
Mix it up with an enticing blend of wood species and finishes to create an appetizing visual menu. Large spaces can be daunting but with a little color ingenuity, the effect is delicious. Two wood species with two distinguishing finishes are served up together and presented to perfection. The gray stained finish combined with the rich, red toned stained finish creates a unique combination of cabinetry and adds a warmth to the room.
Rustic Knotty Alder with a smoky-hued finish is beautifully paired with a darker full-bodied finish to create a superb combination. With such a large kitchen, the architectural ingredients are essential in creating a spicy and flavorful design. Apothecary drawers, beaded panels, open display areas and turned posts add a visual intrigue and zesty flavor.
This kitchen remodel features Bria Cabinetry by Dura Supreme which has frameless (Full-Access) cabinet construction.
Dura Supreme Cabinetry design by designer Michelle Bloyd.
Request a FREE Dura Supreme Brochure Packet:
http://www.durasupreme.com/request-brochure
Find a Dura Supreme Showroom near you today:
http://www.durasupreme.com/dealer-locator
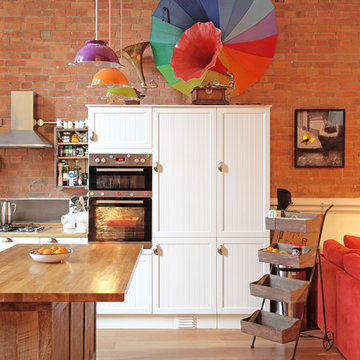
The heart of this converted school house is a glorious open-plan kitchen where bespoke colander lights in aubergine, tango and lime pair with a vivid vintage gramophone for a colour injection.
Photography by Fisher Hart
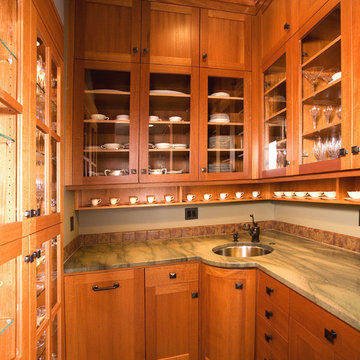
How do you store a lot of dishes? Create a dish pantry! Complete with its own Miele dishwasher and sink, some of the wife's favorite cups and saucers are neatly displayed. To the right, we used the wall cavity to create a shallow, tall cupboard that holds stemware. See more of this kitchen at: http://www.spaceplanner.com/Island_Home_with_Island_Kitchen.html
Photo: Roger Turk, Northlight Photography
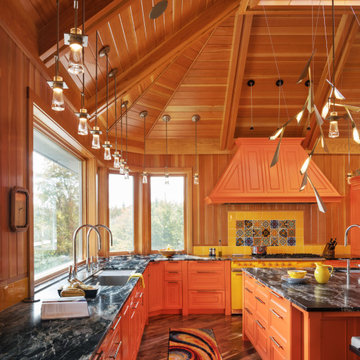
Photo of an expansive eclectic kitchen in Burlington with an undermount sink, beaded inset cabinets, orange cabinets, coloured appliances, with island and vaulted.
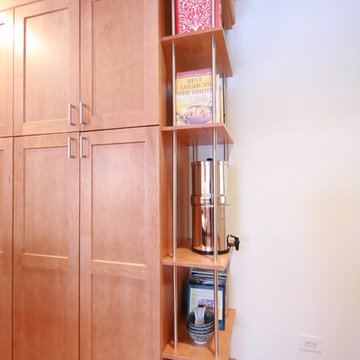
Kitchen Design by Deb Bayless, CKD, CBD, Design For Keeps, Napa, CA
Mid-sized eclectic l-shaped separate kitchen in San Francisco with an undermount sink, shaker cabinets, light wood cabinets, quartz benchtops and light hardwood floors.
Mid-sized eclectic l-shaped separate kitchen in San Francisco with an undermount sink, shaker cabinets, light wood cabinets, quartz benchtops and light hardwood floors.
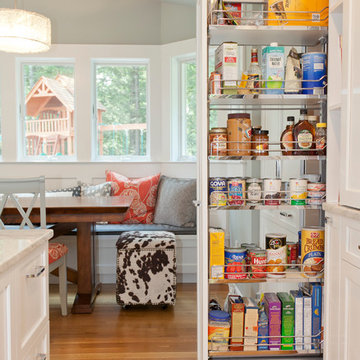
Tucked away behind a cabinet panel is this pullout pantry unit. Photography by Chrissy Racho.
Inspiration for a large eclectic l-shaped eat-in kitchen in Bridgeport with an undermount sink, recessed-panel cabinets, white cabinets, quartzite benchtops, grey splashback, stone tile splashback, stainless steel appliances, light hardwood floors and with island.
Inspiration for a large eclectic l-shaped eat-in kitchen in Bridgeport with an undermount sink, recessed-panel cabinets, white cabinets, quartzite benchtops, grey splashback, stone tile splashback, stainless steel appliances, light hardwood floors and with island.
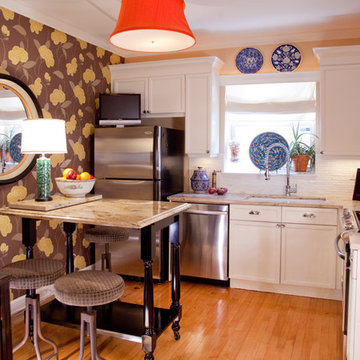
Todd Pierson
This is an example of an eclectic l-shaped kitchen in Chicago with an undermount sink, recessed-panel cabinets, white cabinets, white splashback and stainless steel appliances.
This is an example of an eclectic l-shaped kitchen in Chicago with an undermount sink, recessed-panel cabinets, white cabinets, white splashback and stainless steel appliances.
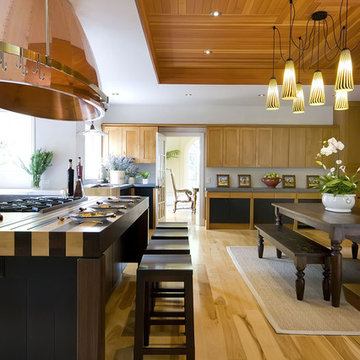
Photo of an eclectic eat-in kitchen in San Francisco with medium wood cabinets.
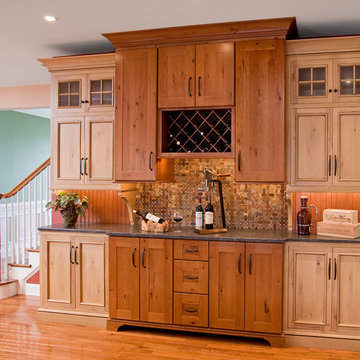
A dynamic and multifaceted entertaining area, this kitchen is the center for family gatherings and its open floor plan is conducive to entertaining. The kitchen was designed to accomodate two cooks, and the small island is the perfect place for food preparation while family and guests interact with the host. The informal dining area was enlarged to create a functional eating area, and the space now incorporates a sliding French door that provides easy access to the new rear deck. Skylights that change color on demand to diminish strong, unwanted sunlight were also incorporated in the revamped dining area. A peninsula area located off of the main kitchen and dining room creates a great space for additional entertaining and storage.
Character cherry cabinetry, tiger wood hardwood flooring, and dry stack running bond slate backsplash make bold statements within the space. The island top is a 3" thick Brazilian cherry end grain top, and the brushed black ash granite countertops elsewhere in the kitchen create a beautiful contrast against the cabinetry. A buffet area was incorporated into the adjoining family room to create a flow from space to space and to provide additional storage and a dry bar. Here the character cherry was maintained in the center part of the cabinetry and is flanked by a knotty maple to add more visual interest. The center backsplash is an onyx slate set in a basketweave pattern which is juxtaposed by cherry bead board on either side.
The use of a variety of natural materials lends itself to the rustic style, while the cabinetry style, decorative light fixtures, and open layout provide the space with a contemporary twist. Here bold statements blend with subtle details to create a warm, welcoming, and eclectic space.
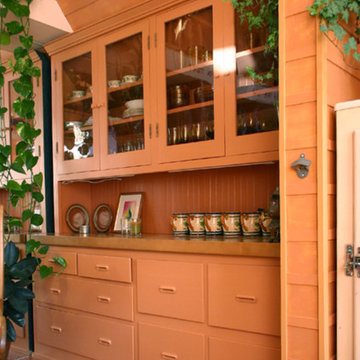
Photo by Claude Sprague
Inspiration for a small eclectic single-wall eat-in kitchen in San Francisco with a farmhouse sink, raised-panel cabinets, beige cabinets, wood benchtops, brown splashback, coloured appliances, light hardwood floors and no island.
Inspiration for a small eclectic single-wall eat-in kitchen in San Francisco with a farmhouse sink, raised-panel cabinets, beige cabinets, wood benchtops, brown splashback, coloured appliances, light hardwood floors and no island.
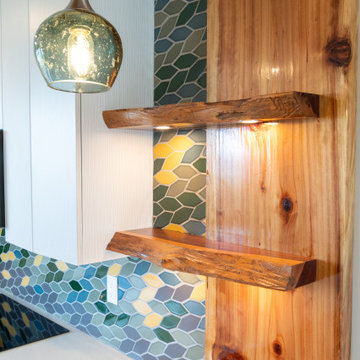
This is an example of a mid-sized eclectic u-shaped eat-in kitchen in Other with an undermount sink, flat-panel cabinets, grey cabinets, wood benchtops, multi-coloured splashback, ceramic splashback, stainless steel appliances, a peninsula, brown floor and brown benchtop.
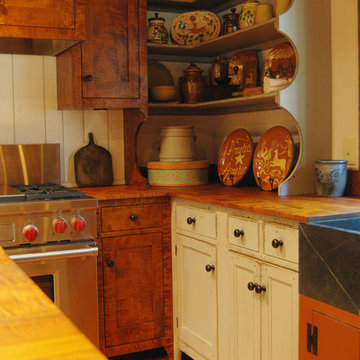
Kentucky Log Cabin Primitive Kitchen
This was a project in Central Kentucky. The owner was a doctor and this was his pet project, so there was no real time frame or budget so the detail is incredible.
He scoured the country side for parts and pieces, and had some local talented craftsmen, help him put it all together. It is an awesome project inside and out.
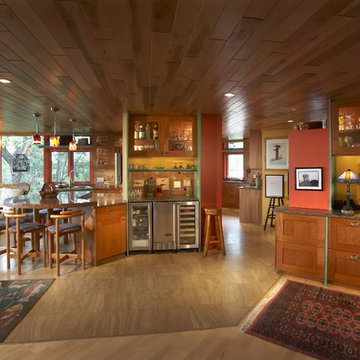
Eclectic open plan kitchen in Milwaukee with shaker cabinets, medium wood cabinets and stainless steel appliances.
Eclectic Kitchen Design Ideas
1
