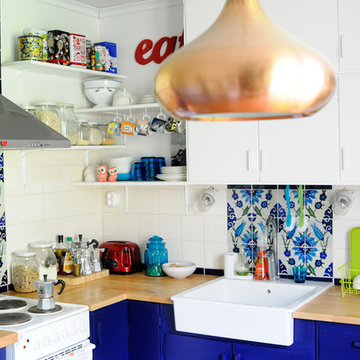Eclectic Kitchen Design Ideas
Refine by:
Budget
Sort by:Popular Today
1 - 20 of 144 photos
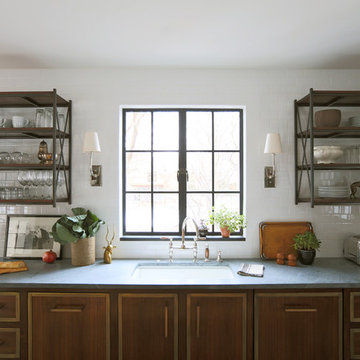
Inspiration for an eclectic kitchen in Chicago with subway tile splashback, soapstone benchtops, a single-bowl sink, dark wood cabinets, white splashback and open cabinets.
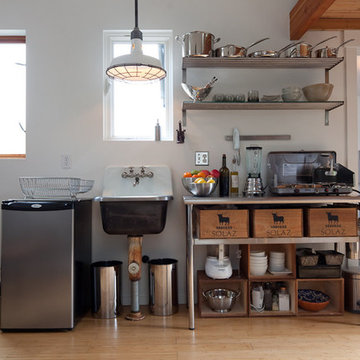
Photo Credit: Ira Lippke for the New York Times
This is an example of an eclectic single-wall kitchen in Other with a single-bowl sink, stainless steel benchtops and stainless steel appliances.
This is an example of an eclectic single-wall kitchen in Other with a single-bowl sink, stainless steel benchtops and stainless steel appliances.
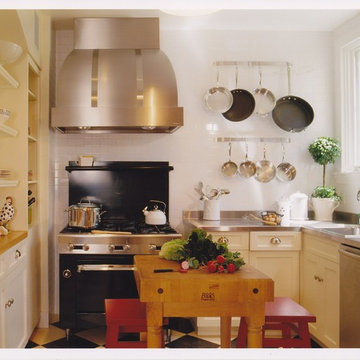
This is an example of an eclectic separate kitchen in San Francisco with a drop-in sink, open cabinets, white cabinets, stainless steel benchtops, white splashback, subway tile splashback and black appliances.
Find the right local pro for your project
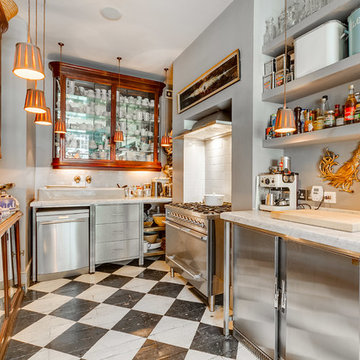
This is an example of a mid-sized eclectic u-shaped kitchen in London with glass-front cabinets, dark wood cabinets, white splashback, stainless steel appliances, painted wood floors, no island and multi-coloured floor.
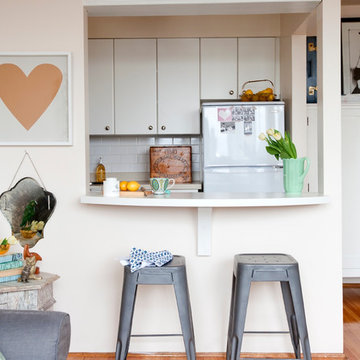
Janis Nicolay
This is an example of an eclectic separate kitchen in Vancouver with flat-panel cabinets, white cabinets, white splashback, subway tile splashback and white appliances.
This is an example of an eclectic separate kitchen in Vancouver with flat-panel cabinets, white cabinets, white splashback, subway tile splashback and white appliances.
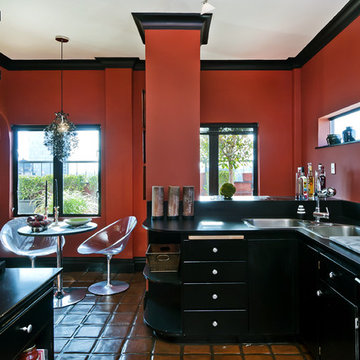
Inspiration for an eclectic kitchen in San Francisco with a drop-in sink and black cabinets.
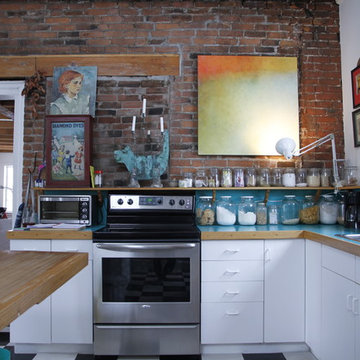
Photo: Esther Hershcovic © 2013 Houzz
Eclectic kitchen in Montreal with laminate benchtops, a drop-in sink, flat-panel cabinets, white cabinets, stainless steel appliances and turquoise benchtop.
Eclectic kitchen in Montreal with laminate benchtops, a drop-in sink, flat-panel cabinets, white cabinets, stainless steel appliances and turquoise benchtop.
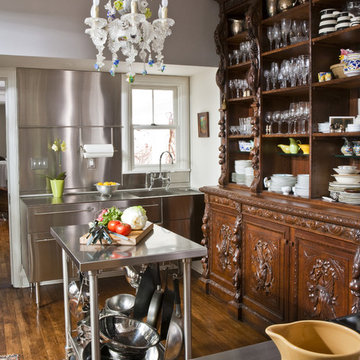
Design ideas for an eclectic kitchen in Other with stainless steel benchtops, an integrated sink, open cabinets, dark wood cabinets, metallic splashback and metal splashback.
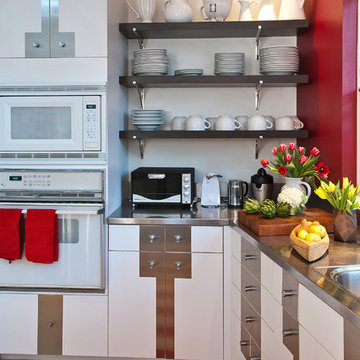
The villa kitchen provides the perfect setting. The large window over the sink looks out to a deck dining area. Stainless steel countertops are easy to care for. Warm and cool are combined by setting off the stainless steel faced cabinetry with a deep red wall, wood accents and red sisal rug. Open shelves for often-used dishware allow for convenience as well as a sense of rhythm and repetition, one of Jane's favorite motifs. The result is a kitchen that imbues the food -- and the kitchen conversation -- with lively energy.
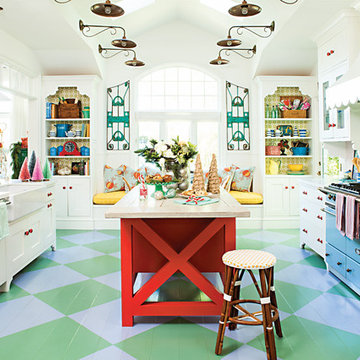
Bret Gum for Cottages and Bungalows
Design ideas for a large eclectic u-shaped open plan kitchen in Los Angeles with a farmhouse sink, shaker cabinets, coloured appliances, painted wood floors, multi-coloured floor and white cabinets.
Design ideas for a large eclectic u-shaped open plan kitchen in Los Angeles with a farmhouse sink, shaker cabinets, coloured appliances, painted wood floors, multi-coloured floor and white cabinets.
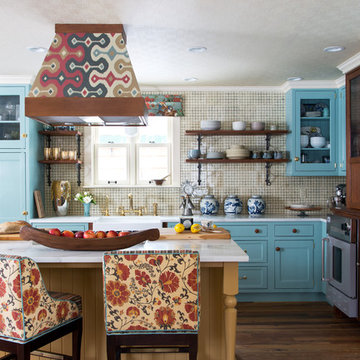
Emily Minton Redfield
This is an example of an eclectic l-shaped kitchen in Denver with a farmhouse sink, shaker cabinets, blue cabinets, beige splashback, dark hardwood floors and with island.
This is an example of an eclectic l-shaped kitchen in Denver with a farmhouse sink, shaker cabinets, blue cabinets, beige splashback, dark hardwood floors and with island.
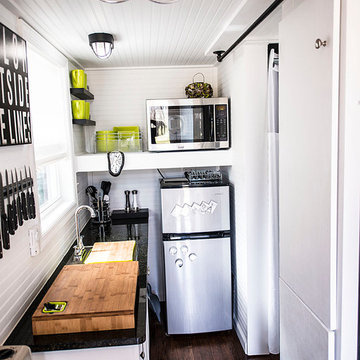
Design ideas for an eclectic galley separate kitchen in Other with white cabinets and stainless steel appliances.
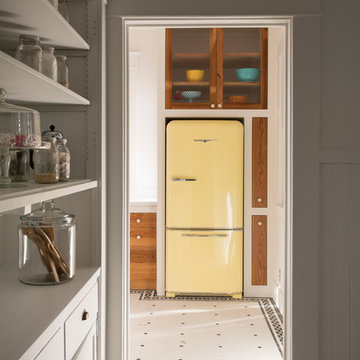
Kitchen renovation to a 1920 Austin bungalow.
Architect: Cindy Black of Hello Kitchen;
Photography by Whit Preston
This is an example of an eclectic kitchen in Austin with coloured appliances and medium wood cabinets.
This is an example of an eclectic kitchen in Austin with coloured appliances and medium wood cabinets.
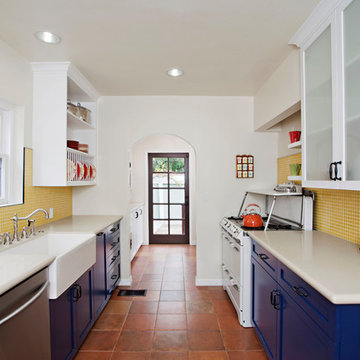
Mid-sized eclectic galley separate kitchen in Los Angeles with a farmhouse sink, shaker cabinets, blue cabinets, yellow splashback, mosaic tile splashback, white appliances, terra-cotta floors, brown floor and no island.
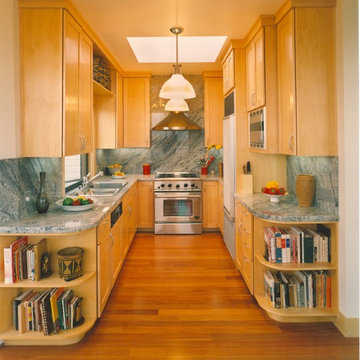
Our design for the façade of this house contains many references to the work of noted Bay Area architect Bernard Maybeck. The concrete exterior panels, aluminum windows designed to echo industrial steel sash, redwood log supporting the third floor breakfast deck, curving trellises and concrete fascia panels all reference Maybeck’s work. However, the overall design is quite original in its combinations of forms, eclectic references and reinterpreting of motifs. The use of steel detailing in the trellis’ rolled c-channels, the railings and the strut supporting the redwood log bring these motifs gently into the 21st Century. The house was intended to respect its immediate surroundings while also providing an opportunity to experiment with new materials and unconventional applications of common materials, much as Maybeck did during his own time.
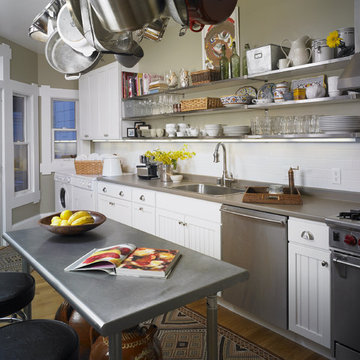
Contemporary kitchen with traditional elements
Photo by Eric Zepeda
Inspiration for a mid-sized eclectic galley eat-in kitchen in San Francisco with subway tile splashback, a drop-in sink, beaded inset cabinets, white cabinets, white splashback, stainless steel appliances, light hardwood floors, with island and solid surface benchtops.
Inspiration for a mid-sized eclectic galley eat-in kitchen in San Francisco with subway tile splashback, a drop-in sink, beaded inset cabinets, white cabinets, white splashback, stainless steel appliances, light hardwood floors, with island and solid surface benchtops.
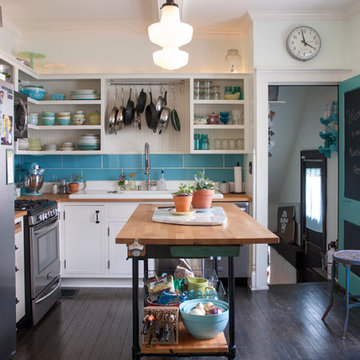
In the kitchen, the feeling is light and airy, thanks to a soft color palette and open shelving. Rather than create a massive center island, Kiel applied his handy work to an array of inexpensive materials, resulting in an island work table with open shelving. By keeping sight lines open down below, the kitchen gains a greater feeling of space.
Wall Color, Lightest Sky, by Pantone for Valspar; Counter top, IKEA; Pendant Fixtures, Home Depot
Photo: Adrienne DeRosa Photography © 2014 Houzz
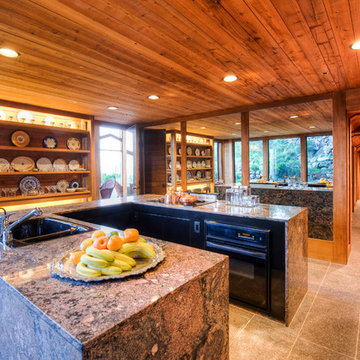
This dramatic contemporary residence features extraordinary design with magnificent views of Angel Island, the Golden Gate Bridge, and the ever changing San Francisco Bay. The amazing great room has soaring 36 foot ceilings, a Carnelian granite cascading waterfall flanked by stairways on each side, and an unique patterned sky roof of redwood and cedar. The 57 foyer windows and glass double doors are specifically designed to frame the world class views. Designed by world-renowned architect Angela Danadjieva as her personal residence, this unique architectural masterpiece features intricate woodwork and innovative environmental construction standards offering an ecological sanctuary with the natural granite flooring and planters and a 10 ft. indoor waterfall. The fluctuating light filtering through the sculptured redwood ceilings creates a reflective and varying ambiance. Other features include a reinforced concrete structure, multi-layered slate roof, a natural garden with granite and stone patio leading to a lawn overlooking the San Francisco Bay. Completing the home is a spacious master suite with a granite bath, an office / second bedroom featuring a granite bath, a third guest bedroom suite and a den / 4th bedroom with bath. Other features include an electronic controlled gate with a stone driveway to the two car garage and a dumb waiter from the garage to the granite kitchen.
Eclectic Kitchen Design Ideas
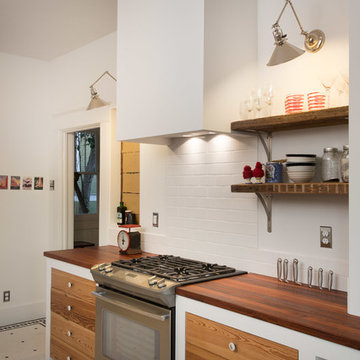
Vintage Kitchen with Countertops by DeVos Custom Woodworking
Wood species: Sipo Mahogany
Construction method: edge grain
Special features: knife slots in countertop
Thickness: 1.5"
Edge profile: softened (.125" roundover)
Finish: Food safe Tung-Oil/Citrus finish
Countertops by: DeVos Custom Woodworking
Project location: Austin, TX
Architect: Rick & Cindy Black Architects
1
