Eclectic Kitchen with an Undermount Sink Design Ideas
Refine by:
Budget
Sort by:Popular Today
161 - 180 of 8,240 photos
Item 1 of 3
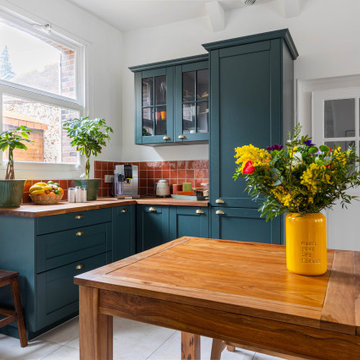
This is an example of a mid-sized eclectic l-shaped open plan kitchen in Paris with an undermount sink, beaded inset cabinets, blue cabinets, wood benchtops, red splashback, panelled appliances, ceramic floors, with island, beige floor and brown benchtop.

Large eclectic eat-in kitchen in Cleveland with an undermount sink, recessed-panel cabinets, turquoise cabinets, quartzite benchtops, green splashback, glass tile splashback, stainless steel appliances, dark hardwood floors, with island, brown floor and grey benchtop.
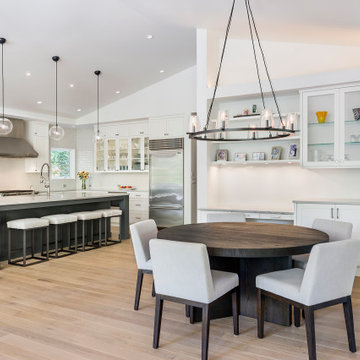
Photo of a mid-sized eclectic l-shaped open plan kitchen in Minneapolis with an undermount sink, shaker cabinets, white cabinets, quartzite benchtops, white splashback, subway tile splashback, stainless steel appliances, with island and white benchtop.
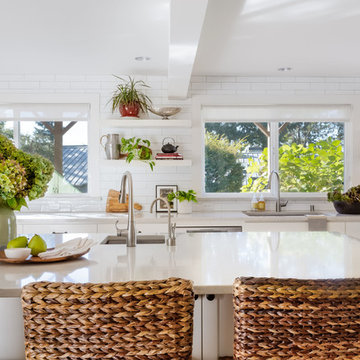
WE Studio Photography
Photo of a large eclectic u-shaped eat-in kitchen in Seattle with an undermount sink, shaker cabinets, white cabinets, quartz benchtops, white splashback, porcelain splashback, stainless steel appliances, light hardwood floors, with island, brown floor and grey benchtop.
Photo of a large eclectic u-shaped eat-in kitchen in Seattle with an undermount sink, shaker cabinets, white cabinets, quartz benchtops, white splashback, porcelain splashback, stainless steel appliances, light hardwood floors, with island, brown floor and grey benchtop.
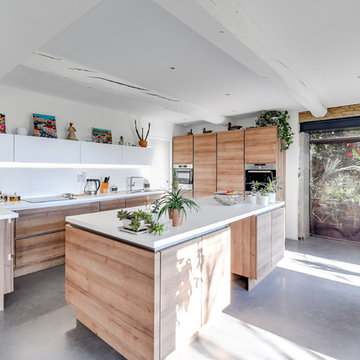
Design ideas for a large eclectic u-shaped kitchen in Toulouse with flat-panel cabinets, medium wood cabinets, white splashback, concrete floors, with island, grey floor, an undermount sink, laminate benchtops, stainless steel appliances and white benchtop.
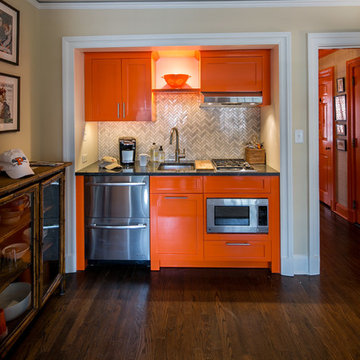
Inspiration for a small eclectic single-wall open plan kitchen in New York with an undermount sink, shaker cabinets, orange cabinets, granite benchtops, grey splashback, marble splashback, stainless steel appliances, dark hardwood floors, no island, brown floor and grey benchtop.
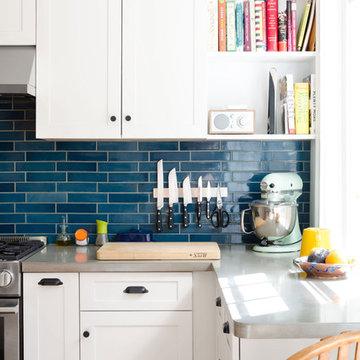
This gut renovation was a collaboration between the homeowners and Bailey•Davol•Studio•Build. Kitchen and pantry features included cabinets, tile backsplash, concrete counters, lighting, plumbing and flooring. Photos by Tamara Flanagan Photography
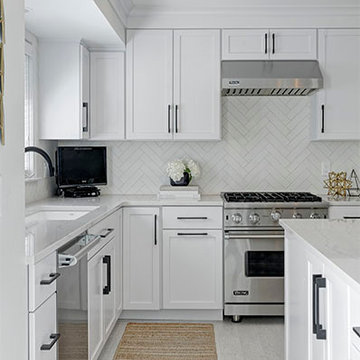
Expanding the island gave the family more space to relax, work or entertain. The original island was less than half the size and housed the stove top, leaving little space for much else.
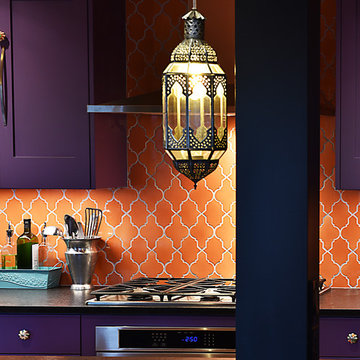
Cabin 40 Images
Design ideas for a large eclectic galley eat-in kitchen in Portland with an undermount sink, shaker cabinets, purple cabinets, solid surface benchtops, orange splashback, ceramic splashback, stainless steel appliances, light hardwood floors and with island.
Design ideas for a large eclectic galley eat-in kitchen in Portland with an undermount sink, shaker cabinets, purple cabinets, solid surface benchtops, orange splashback, ceramic splashback, stainless steel appliances, light hardwood floors and with island.
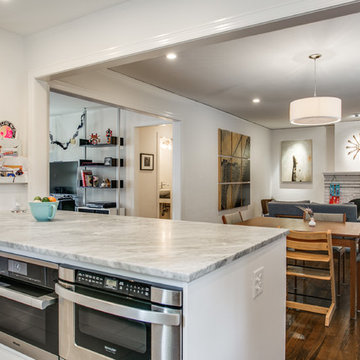
Shoot to sell
Small eclectic u-shaped open plan kitchen in Dallas with an undermount sink, flat-panel cabinets, white cabinets, marble benchtops, white splashback, ceramic splashback, stainless steel appliances, dark hardwood floors and with island.
Small eclectic u-shaped open plan kitchen in Dallas with an undermount sink, flat-panel cabinets, white cabinets, marble benchtops, white splashback, ceramic splashback, stainless steel appliances, dark hardwood floors and with island.
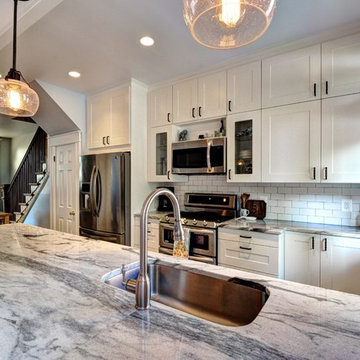
Lisa Garcia Architecture + Interior Design
Inspiration for a mid-sized eclectic galley eat-in kitchen in DC Metro with an undermount sink, shaker cabinets, white cabinets, quartzite benchtops, white splashback, subway tile splashback, stainless steel appliances, porcelain floors and a peninsula.
Inspiration for a mid-sized eclectic galley eat-in kitchen in DC Metro with an undermount sink, shaker cabinets, white cabinets, quartzite benchtops, white splashback, subway tile splashback, stainless steel appliances, porcelain floors and a peninsula.
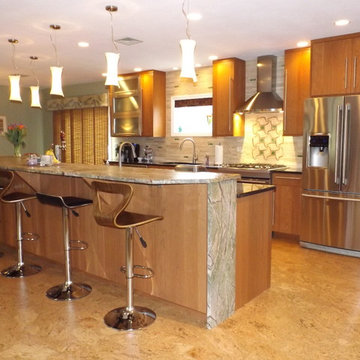
This Kitchen remodel was designed by Jeff from our Manchester Showroom. This remodel features Dewills cabinetry with flat-panel door style and light brown color finish. This kitchen also features a granite countertop with Rainforest color with waterfall edge. Other features include extra-long Bar pull Satin Nickel hardware and cork flooring with beige color.
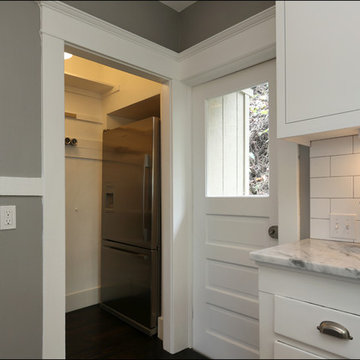
New stainless steel fridge and a fresh color scheme highlight the original 1920s millwork in this small but utterly charming kitchen. Photos by Photo Art Portraits

Cuisine noire avec crédence et plan de travail de style marbre vert. Ambiance chic et éclectique.
Inspiration for an eclectic single-wall open plan kitchen in Paris with an undermount sink, beaded inset cabinets, black cabinets, marble benchtops, green splashback, marble splashback, black appliances, light hardwood floors, no island and green benchtop.
Inspiration for an eclectic single-wall open plan kitchen in Paris with an undermount sink, beaded inset cabinets, black cabinets, marble benchtops, green splashback, marble splashback, black appliances, light hardwood floors, no island and green benchtop.
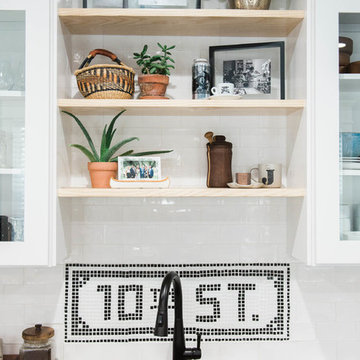
Kitchen Renovation, concrete countertops, herringbone slate flooring, and open shelving over the sink make the space cozy and functional. Handmade mosaic behind the sink that adds character to the home.
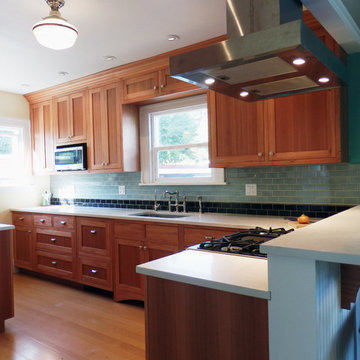
I have been working as a kitchen and bath designer in the Pacific Northwest for 13 years. I love engaging with new clients, ascertaining their needs through various interviews and meetings and then collaborating as we build their finished concept together. The variety of design styles, room layouts and function changes so much between one person and the next that no two finished products are remotely the same. This fluidity allows for endless possibilities for exploration in my field. It keeps the job interesting and has always given me a particular sense of reward and accomplishment as we near completion. The greatest personal recompense in this chosen profession is being able to walk with a client through this process and come out the other side with that client feeling elated with the end result.
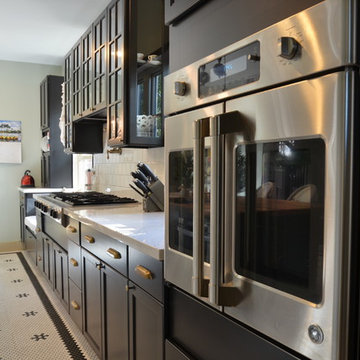
Jeff Paxton
Inspiration for a large eclectic single-wall open plan kitchen in Houston with an undermount sink, glass-front cabinets, black cabinets, wood benchtops, white splashback, ceramic splashback, stainless steel appliances, ceramic floors and with island.
Inspiration for a large eclectic single-wall open plan kitchen in Houston with an undermount sink, glass-front cabinets, black cabinets, wood benchtops, white splashback, ceramic splashback, stainless steel appliances, ceramic floors and with island.
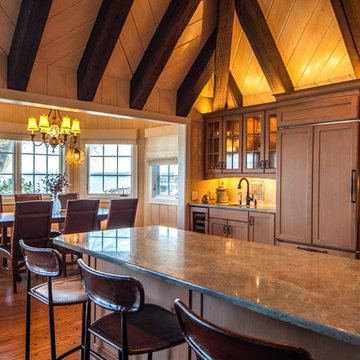
Kitchen view to Breakfast area and sunroom. Green granite counters complement the new kitchen cabinetry. Tops of the cabinets provide a great opportunity for uplighting the ceiling beams. Lake Geneva, Wisconsin.
Photography by Bill Meyer
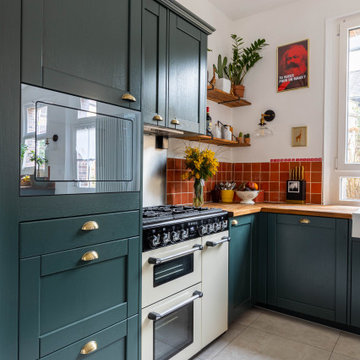
Inspiration for a mid-sized eclectic l-shaped open plan kitchen in Paris with an undermount sink, beaded inset cabinets, blue cabinets, wood benchtops, red splashback, panelled appliances, ceramic floors, beige floor, brown benchtop and with island.
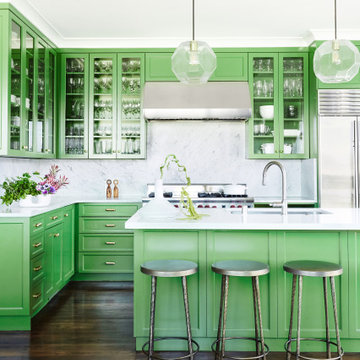
Colin Price Photography
Design ideas for a mid-sized eclectic l-shaped open plan kitchen in San Francisco with an undermount sink, recessed-panel cabinets, green cabinets, marble benchtops, white splashback, marble splashback, stainless steel appliances, dark hardwood floors, with island, brown floor and white benchtop.
Design ideas for a mid-sized eclectic l-shaped open plan kitchen in San Francisco with an undermount sink, recessed-panel cabinets, green cabinets, marble benchtops, white splashback, marble splashback, stainless steel appliances, dark hardwood floors, with island, brown floor and white benchtop.
Eclectic Kitchen with an Undermount Sink Design Ideas
9