Eclectic Kitchen with Brown Benchtop Design Ideas
Refine by:
Budget
Sort by:Popular Today
301 - 320 of 617 photos
Item 1 of 3
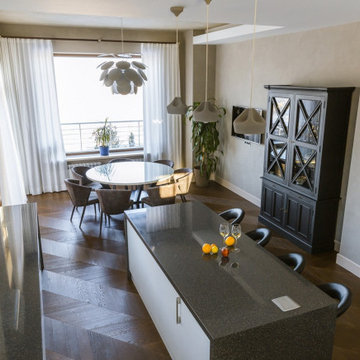
Во всем доме уложен паркет Coswick в цвете «молочный шоколад».
This is an example of an eclectic eat-in kitchen in Moscow with white cabinets, medium hardwood floors and brown benchtop.
This is an example of an eclectic eat-in kitchen in Moscow with white cabinets, medium hardwood floors and brown benchtop.
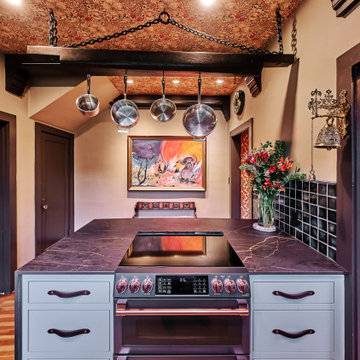
This angle focuses on the Cafe' double oven and the marvelous pot rack hanging below the William and Morris wallpaper. The pot rack is a reclaimed wood beam from a barn that was used to house soldiers in the Civil War. The unusual painting was a found object in storage. A local artist, who we couldn't locate, had made a unique painting with dragons. When we pulled it from the storage loft we were shocked and delighted to see dragons pictured! I had joked saying, "What if there are dragons in the painting?" Sure enough! An eclectic piece that fit into our "Castle" theme well.
This image shows the antique wallpaper in the Butler's pantry. You can also see the leather straps on the cabinet doors and the hammered copper farmhouse sink. The modern Cafe' appliances keep things sleek and diminutive allowing the other elements to shine.
This marvelous kitchen was a true challenge for space planning. The house was built in 1927. The original kitchen held the laundry, stove, a small icebox and an even smaller pantry. I created a comfortable peninsula for mingling while food is prepared. The William and Morris wallpaper on the ceiling was added to tie into the original wallpaper which is in the Butler's pantry next to the kitchen. Hand made tiles are used on the backsplash. A Spanish accent tile is used on the front of the peninsula. The Deckton countertop is more contemporary, being a lot thinner, and absolutely indestructible. The edge profile was intentionally thought out. I wanted it to look like the profile of a carved lion on an antique furniture piece. The beams were added to the ceiling and were also custom-created. I had the builder, Finish Point Cabinetry, channel the wood in the beam so that we could place LED lighting within them.
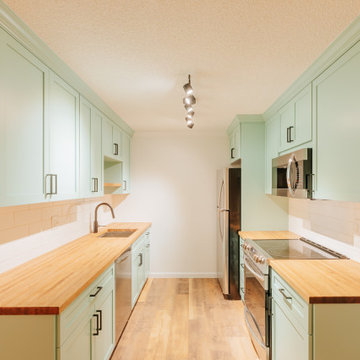
Eclectic kitchen with custom cabinets and stainless steel appliances.
Photo of a mid-sized eclectic galley kitchen in Portland with flat-panel cabinets, green cabinets, wood benchtops, white splashback, subway tile splashback, stainless steel appliances, vinyl floors, brown floor and brown benchtop.
Photo of a mid-sized eclectic galley kitchen in Portland with flat-panel cabinets, green cabinets, wood benchtops, white splashback, subway tile splashback, stainless steel appliances, vinyl floors, brown floor and brown benchtop.
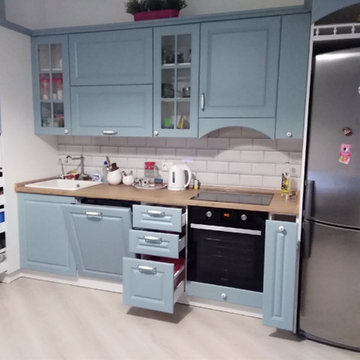
Inspiration for a mid-sized eclectic single-wall eat-in kitchen in Yekaterinburg with a farmhouse sink, raised-panel cabinets, blue cabinets, laminate benchtops, white splashback, black appliances and brown benchtop.
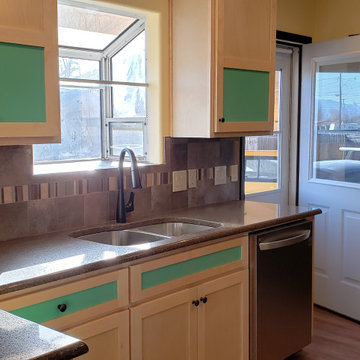
A custom kitchen featuring colorful selections by the customer.
Design ideas for a small eclectic l-shaped separate kitchen in Other with shaker cabinets, light wood cabinets, quartz benchtops, brown splashback, ceramic splashback and brown benchtop.
Design ideas for a small eclectic l-shaped separate kitchen in Other with shaker cabinets, light wood cabinets, quartz benchtops, brown splashback, ceramic splashback and brown benchtop.
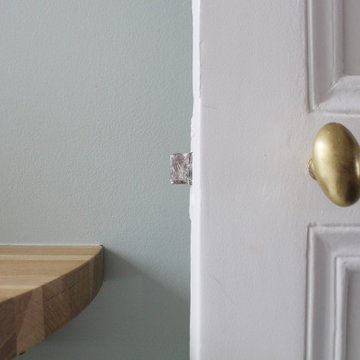
La cuisine, plus rustique, prend des airs provençaux.
Inspiration for a mid-sized eclectic galley kitchen in Paris with white cabinets, wood benchtops, brown benchtop, blue splashback, ceramic splashback, a single-bowl sink, ceramic floors and multi-coloured floor.
Inspiration for a mid-sized eclectic galley kitchen in Paris with white cabinets, wood benchtops, brown benchtop, blue splashback, ceramic splashback, a single-bowl sink, ceramic floors and multi-coloured floor.
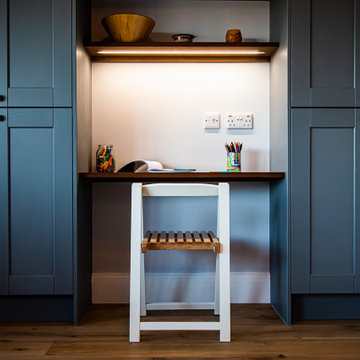
We designed this cosy grey family kitchen with reclaimed timber and elegant brass finishes, to work better with our clients’ style of living. We created this new space by knocking down an internal wall, to greatly improve the flow between the two rooms.
Our clients came to us with the vision of creating a better functioning kitchen with more storage for their growing family. We were challenged to design a more cost-effective space after the clients received some architectural plans which they thought were unnecessary. Storage and open space were at the forefront of this design.
Previously, this space was two rooms, separated by a wall. We knocked through to open up the kitchen and create a more communal family living area. Additionally, we knocked through into the area under the stairs to make room for an integrated fridge freezer.
The kitchen features reclaimed iroko timber throughout. The wood is reclaimed from old school lab benches, with the graffiti sanded away to reveal the beautiful grain underneath. It’s exciting when a kitchen has a story to tell. This unique timber unites the two zones, and is seen in the worktops, homework desk and shelving.
Our clients had two growing children and wanted a space for them to sit and do their homework. As a result of the lack of space in the previous room, we designed a homework bench to fit between two bespoke units. Due to lockdown, the clients children had spent most of the year in the dining room completing their school work. They lacked space and had limited storage for the children’s belongings. By creating a homework bench, we gave the family back their dining area, and the units on either side are valuable storage space. Additionally, the clients are now able to help their children with their work whilst cooking at the same time. This is a hugely important benefit of this multi-functional space.
The beautiful tiled splashback is the focal point of the kitchen. The combination of the teal and vibrant yellow into the muted colour palette brightens the room and ties together all of the brass accessories. Golden tones combined with the dark timber give the kitchen a cosy ambiance, creating a relaxing family space.
The end result is a beautiful new family kitchen-diner. The transformation made by knocking through has been enormous, with the reclaimed timber and elegant brass elements the stars of the kitchen. We hope that it will provide the family with a warm and homely space for many years to come.
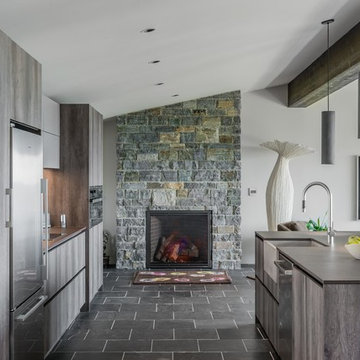
Cool tones inside of a Gloucester, MA home
A DOCA Kitchen on the Massachusettes Shore Line
Designer: Jana Neudel
Photography: Keitaro Yoshioka
Large eclectic single-wall open plan kitchen in Boston with a farmhouse sink, flat-panel cabinets, dark wood cabinets, granite benchtops, metallic splashback, glass sheet splashback, stainless steel appliances, slate floors, with island, grey floor and brown benchtop.
Large eclectic single-wall open plan kitchen in Boston with a farmhouse sink, flat-panel cabinets, dark wood cabinets, granite benchtops, metallic splashback, glass sheet splashback, stainless steel appliances, slate floors, with island, grey floor and brown benchtop.
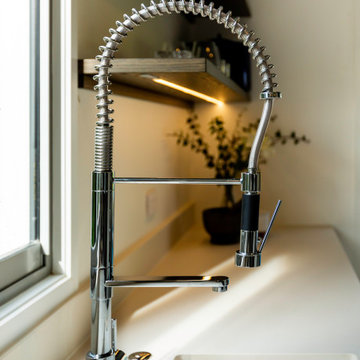
Design ideas for a mid-sized eclectic galley eat-in kitchen in Auckland with an undermount sink, solid surface benchtops, brown splashback, engineered quartz splashback, black appliances, laminate floors, with island, grey floor, brown benchtop and vaulted.
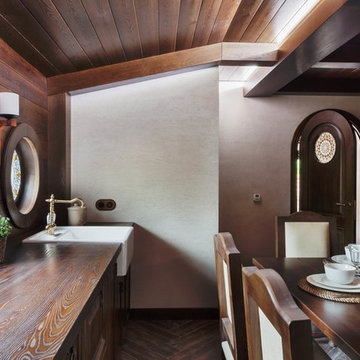
восстановленный интерьер Домика Хоббита
Design ideas for an eclectic single-wall open plan kitchen in Yekaterinburg with an undermount sink, raised-panel cabinets, brown cabinets, wood benchtops, brown splashback, timber splashback, black appliances, porcelain floors, brown floor and brown benchtop.
Design ideas for an eclectic single-wall open plan kitchen in Yekaterinburg with an undermount sink, raised-panel cabinets, brown cabinets, wood benchtops, brown splashback, timber splashback, black appliances, porcelain floors, brown floor and brown benchtop.
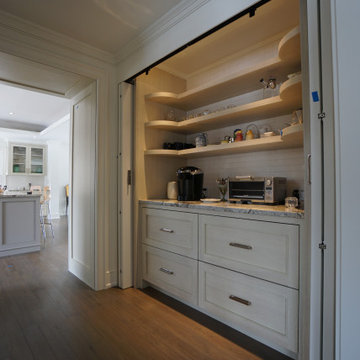
Design ideas for a large eclectic u-shaped eat-in kitchen in New York with an undermount sink, recessed-panel cabinets, light wood cabinets, granite benchtops, white splashback, ceramic splashback, stainless steel appliances, medium hardwood floors, with island, grey floor and brown benchtop.
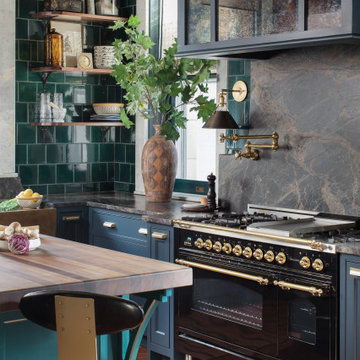
Photo of an expansive eclectic l-shaped eat-in kitchen in St Louis with recessed-panel cabinets, blue cabinets, wood benchtops, green splashback, ceramic splashback, black appliances, terra-cotta floors, with island, brown floor and brown benchtop.
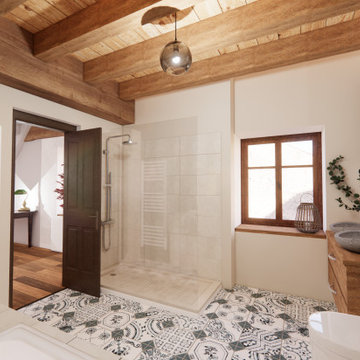
Salle de bain composée d'une baignoire, d'une douche, d'un WC suspendu et d'une double vasque. Présence d'une fenêtre apportant une agréable lumière naturelle.
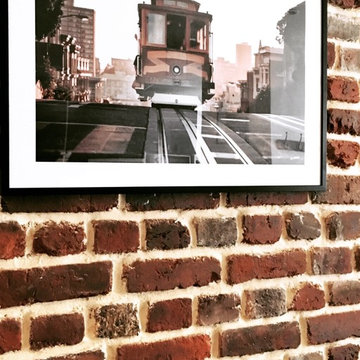
La cuisine est située à l’entrée de l’appartement sur la zone palière.
L’ensemble du mobilier à été conservé et repeint. Les portes de la cuisine ont été faites sur mesure et adaptées à d’anciens caissons Ikéa. La crédence a été entièrement refaite, le plan de travail poncé, l'évier et l'électroménager changés.
les deux meubles existants ont été repeints et la table transformée en espace bar.
@Yann Maignan
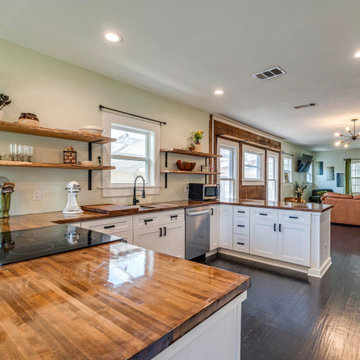
This is an example of an eclectic u-shaped eat-in kitchen in Dallas with a double-bowl sink, shaker cabinets, wood benchtops, stainless steel appliances, dark hardwood floors, no island, black floor and brown benchtop.
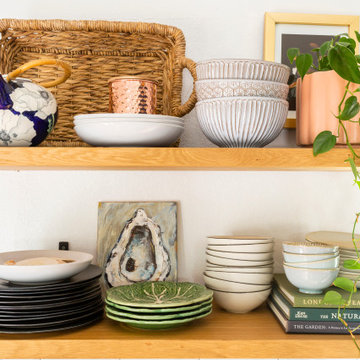
Open shelving holds everyday dishes, books and trailing plants to create a unique and liveable look.
Inspiration for a small eclectic l-shaped open plan kitchen in Austin with an undermount sink, raised-panel cabinets, blue cabinets, wood benchtops, white splashback, ceramic splashback, stainless steel appliances, medium hardwood floors, with island, brown floor and brown benchtop.
Inspiration for a small eclectic l-shaped open plan kitchen in Austin with an undermount sink, raised-panel cabinets, blue cabinets, wood benchtops, white splashback, ceramic splashback, stainless steel appliances, medium hardwood floors, with island, brown floor and brown benchtop.
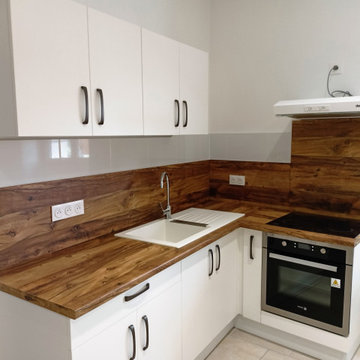
Rénovation complète d'un appartement pour de la location. Agencement de l'espace, travail sur plan pour déterminer l'emplacement des différents espaces de vie en optimisant l'espace et en prenant en compte les contraintes existantes.
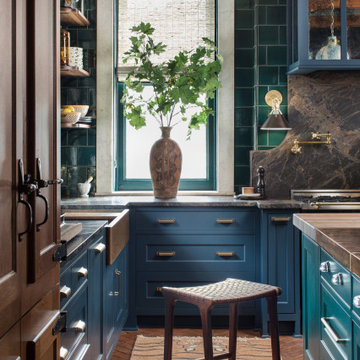
Expansive eclectic l-shaped eat-in kitchen in St Louis with recessed-panel cabinets, blue cabinets, green splashback, ceramic splashback, black appliances, terra-cotta floors, with island, brown floor and brown benchtop.
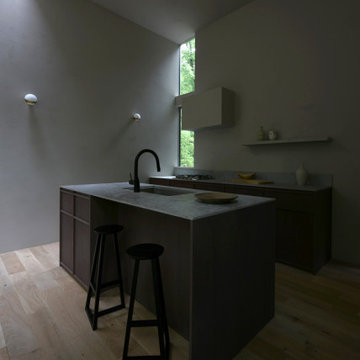
Case Study Kitchen #33 私たちが得意とするビスポーク・キッチン。人気のあるセラミックを用いたワークトップとアッシュを用いたパネルで構成されたキッチン。デザイン水栓器具、特注照明等、オーダーメイドでなければ得られない歓びがあります。建築に加えてキッチン、テーブル、チェア等、様々な家具のデザイン、製作、コーディネイトを行っています。
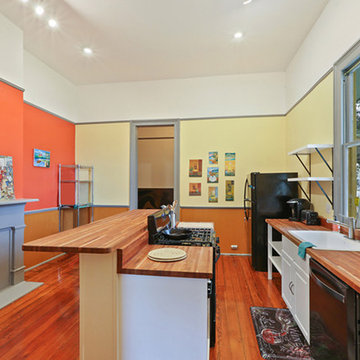
This is an example of an eclectic separate kitchen in New Orleans with a drop-in sink, wood benchtops, medium hardwood floors, with island and brown benchtop.
Eclectic Kitchen with Brown Benchtop Design Ideas
16