Eclectic Kitchen with Brown Benchtop Design Ideas
Refine by:
Budget
Sort by:Popular Today
221 - 240 of 608 photos
Item 1 of 3
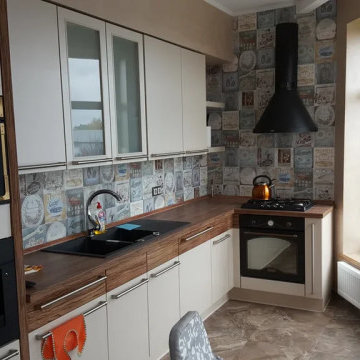
Современная кухня в загородном доме, оформленная в керамической плитке. Материалом для пола служит керамогранит под камень Venis Mirage. Фартук кухни оформлен керамической плиткой в стиле Пэчворк от Mainzu
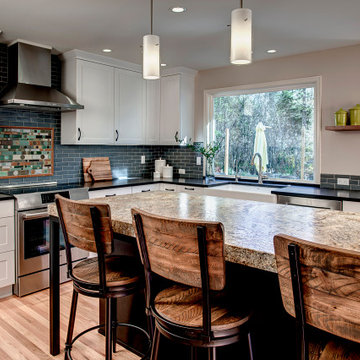
This 1994 home in Carnation WA has been updated with bright and bold beautiful colors. The transformation of this space included removing walls to open up the flow of the home but still maintaining unique spaces with fabulous custom dividers.
The new family room is where the dining room used to be and what was once the family room is now a game room for the whole family to enjoy.
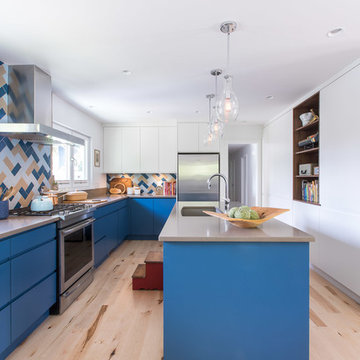
Derek Stevens
Design ideas for a large eclectic l-shaped eat-in kitchen in Vancouver with an undermount sink, flat-panel cabinets, blue cabinets, quartz benchtops, multi-coloured splashback, ceramic splashback, stainless steel appliances, light hardwood floors, with island, multi-coloured floor and brown benchtop.
Design ideas for a large eclectic l-shaped eat-in kitchen in Vancouver with an undermount sink, flat-panel cabinets, blue cabinets, quartz benchtops, multi-coloured splashback, ceramic splashback, stainless steel appliances, light hardwood floors, with island, multi-coloured floor and brown benchtop.
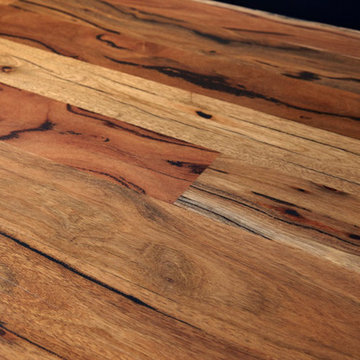
ISLAND BENCHTOP: Solid Timber 60mm in 'Marri' (Custom) Phil Handforth Architectural Photography
Large eclectic galley open plan kitchen in Other with a single-bowl sink, flat-panel cabinets, grey cabinets, wood benchtops, white splashback, porcelain splashback, stainless steel appliances, medium hardwood floors, with island and brown benchtop.
Large eclectic galley open plan kitchen in Other with a single-bowl sink, flat-panel cabinets, grey cabinets, wood benchtops, white splashback, porcelain splashback, stainless steel appliances, medium hardwood floors, with island and brown benchtop.
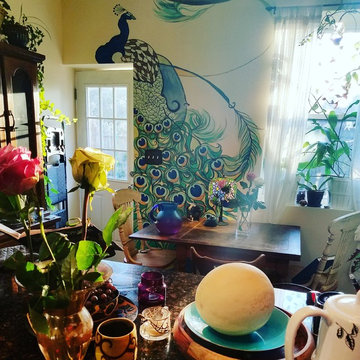
Peacock mural with plants in remodeled kitchen, granite countertops, vintage furniture, many houseplants
Photo of a mid-sized eclectic l-shaped eat-in kitchen in Philadelphia with a double-bowl sink, flat-panel cabinets, dark wood cabinets, granite benchtops, multi-coloured splashback, ceramic splashback, stainless steel appliances, ceramic floors, a peninsula, brown floor and brown benchtop.
Photo of a mid-sized eclectic l-shaped eat-in kitchen in Philadelphia with a double-bowl sink, flat-panel cabinets, dark wood cabinets, granite benchtops, multi-coloured splashback, ceramic splashback, stainless steel appliances, ceramic floors, a peninsula, brown floor and brown benchtop.
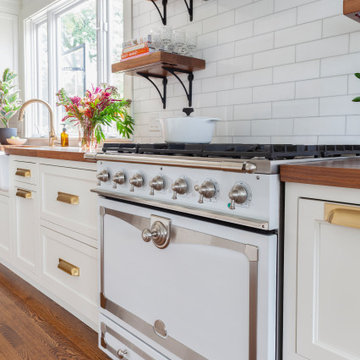
This project is here to show us all how amazing a galley kitchen can be. Art de Vivre translates to "the art of living", the knowledge of how to enjoy life. If their choice of materials is any indication, these clients really do know how to enjoy life!
This kitchen has a very "classic vintage" feel, from warm wood countertops and brass latches to the beautiful blooming wallpaper and blue cabinetry in the butler pantry.
If you have a project and are interested in talking with us about it, please give us a call or fill out our contact form at http://www.emberbrune.com/contact-us.
Follow us on social media!
www.instagram.com/emberbrune/
www.pinterest.com/emberandbrune/
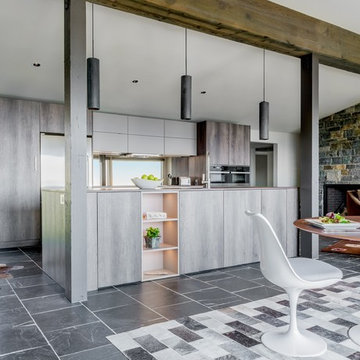
Cool tones inside of a Gloucester, MA home
A DOCA Kitchen on the Massachusettes Shore Line
Designer: Jana Neudel
Photography: Keitaro Yoshioka
Large eclectic single-wall open plan kitchen in Boston with an undermount sink, flat-panel cabinets, dark wood cabinets, granite benchtops, metallic splashback, glass sheet splashback, stainless steel appliances, slate floors, with island, multi-coloured floor and brown benchtop.
Large eclectic single-wall open plan kitchen in Boston with an undermount sink, flat-panel cabinets, dark wood cabinets, granite benchtops, metallic splashback, glass sheet splashback, stainless steel appliances, slate floors, with island, multi-coloured floor and brown benchtop.
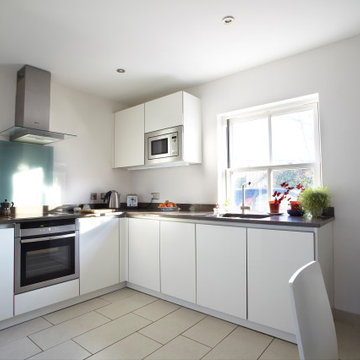
This small but perfectly formed kitchen diner was created from reconfiguring the original bedroom, allowing the easterly morning light to flood in. White units allowed the light to bounce around the space.
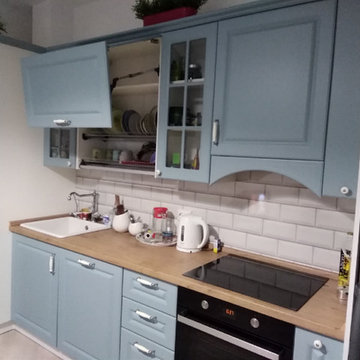
Design ideas for a mid-sized eclectic single-wall eat-in kitchen in Yekaterinburg with a farmhouse sink, raised-panel cabinets, blue cabinets, laminate benchtops, white splashback, black appliances and brown benchtop.
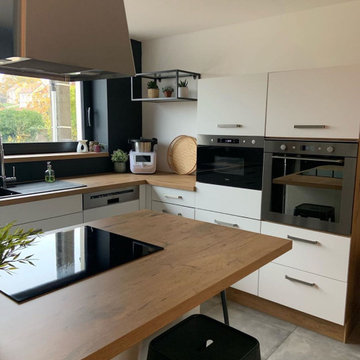
Design ideas for an eclectic l-shaped open plan kitchen in Dijon with an undermount sink, flat-panel cabinets, white cabinets, wood benchtops, stainless steel appliances, ceramic floors, with island, grey floor and brown benchtop.
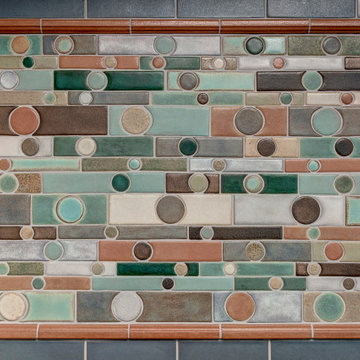
This 1994 home in Carnation WA has been updated with bright and bold beautiful colors. The transformation of this space included removing walls to open up the flow of the home but still maintaining unique spaces with fabulous custom dividers.
The new family room is where the dining room used to be and what was once the family room is now a game room for the whole family to enjoy.
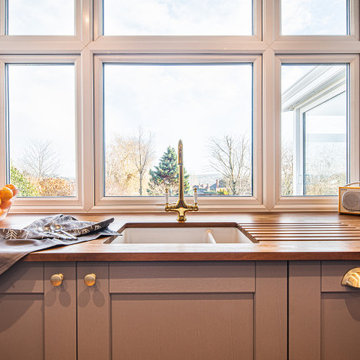
We designed this cosy grey family kitchen with reclaimed timber and elegant brass finishes, to work better with our clients’ style of living. We created this new space by knocking down an internal wall, to greatly improve the flow between the two rooms.
Our clients came to us with the vision of creating a better functioning kitchen with more storage for their growing family. We were challenged to design a more cost-effective space after the clients received some architectural plans which they thought were unnecessary. Storage and open space were at the forefront of this design.
Previously, this space was two rooms, separated by a wall. We knocked through to open up the kitchen and create a more communal family living area. Additionally, we knocked through into the area under the stairs to make room for an integrated fridge freezer.
The kitchen features reclaimed iroko timber throughout. The wood is reclaimed from old school lab benches, with the graffiti sanded away to reveal the beautiful grain underneath. It’s exciting when a kitchen has a story to tell. This unique timber unites the two zones, and is seen in the worktops, homework desk and shelving.
Our clients had two growing children and wanted a space for them to sit and do their homework. As a result of the lack of space in the previous room, we designed a homework bench to fit between two bespoke units. Due to lockdown, the clients children had spent most of the year in the dining room completing their school work. They lacked space and had limited storage for the children’s belongings. By creating a homework bench, we gave the family back their dining area, and the units on either side are valuable storage space. Additionally, the clients are now able to help their children with their work whilst cooking at the same time. This is a hugely important benefit of this multi-functional space.
The beautiful tiled splashback is the focal point of the kitchen. The combination of the teal and vibrant yellow into the muted colour palette brightens the room and ties together all of the brass accessories. Golden tones combined with the dark timber give the kitchen a cosy ambiance, creating a relaxing family space.
The end result is a beautiful new family kitchen-diner. The transformation made by knocking through has been enormous, with the reclaimed timber and elegant brass elements the stars of the kitchen. We hope that it will provide the family with a warm and homely space for many years to come.
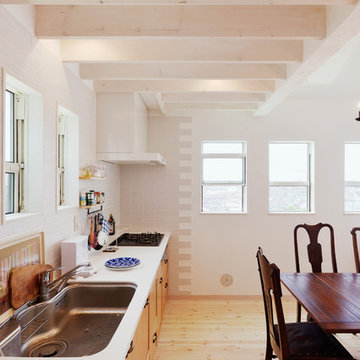
Eclectic single-wall kitchen in Tokyo Suburbs with a single-bowl sink, recessed-panel cabinets, medium wood cabinets, white splashback, light hardwood floors, a peninsula, beige floor and brown benchtop.
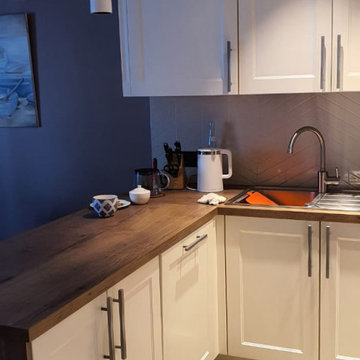
Mid-sized eclectic l-shaped eat-in kitchen in Other with a drop-in sink, recessed-panel cabinets, laminate benchtops, beige splashback, ceramic splashback, black appliances, porcelain floors, a peninsula, multi-coloured floor and brown benchtop.
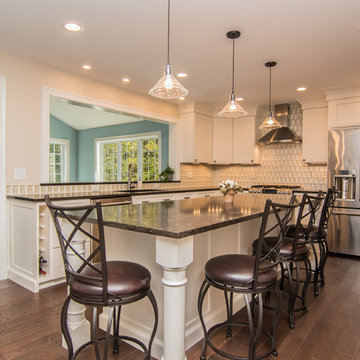
Current open concept living set inside a stately colonial home in a Boston Suburb. Dark hardwood floors throughout the home, white shaker-recessed panel cabinets are both balanced out beautifully with deep brown quartz counter tops. Oil-rubbed bronze hardware and hand formed glass pendant lighting over the island culminate for classically stunning new kitchen space.
Global Click Photography
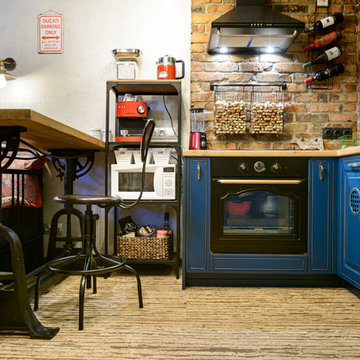
Happy House Architecture & Design
Кутенков Александр
Кутенкова Ирина
Фотограф Виталий Иванов
Design ideas for a small eclectic l-shaped open plan kitchen in Novosibirsk with louvered cabinets, blue cabinets, wood benchtops, brick splashback, black appliances, cork floors, no island, beige floor and brown benchtop.
Design ideas for a small eclectic l-shaped open plan kitchen in Novosibirsk with louvered cabinets, blue cabinets, wood benchtops, brick splashback, black appliances, cork floors, no island, beige floor and brown benchtop.
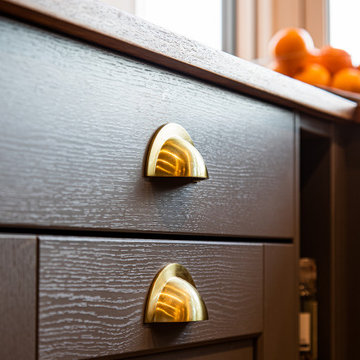
We designed this cosy grey family kitchen with reclaimed timber and elegant brass finishes, to work better with our clients’ style of living. We created this new space by knocking down an internal wall, to greatly improve the flow between the two rooms.
Our clients came to us with the vision of creating a better functioning kitchen with more storage for their growing family. We were challenged to design a more cost-effective space after the clients received some architectural plans which they thought were unnecessary. Storage and open space were at the forefront of this design.
Previously, this space was two rooms, separated by a wall. We knocked through to open up the kitchen and create a more communal family living area. Additionally, we knocked through into the area under the stairs to make room for an integrated fridge freezer.
The kitchen features reclaimed iroko timber throughout. The wood is reclaimed from old school lab benches, with the graffiti sanded away to reveal the beautiful grain underneath. It’s exciting when a kitchen has a story to tell. This unique timber unites the two zones, and is seen in the worktops, homework desk and shelving.
Our clients had two growing children and wanted a space for them to sit and do their homework. As a result of the lack of space in the previous room, we designed a homework bench to fit between two bespoke units. Due to lockdown, the clients children had spent most of the year in the dining room completing their school work. They lacked space and had limited storage for the children’s belongings. By creating a homework bench, we gave the family back their dining area, and the units on either side are valuable storage space. Additionally, the clients are now able to help their children with their work whilst cooking at the same time. This is a hugely important benefit of this multi-functional space.
The beautiful tiled splashback is the focal point of the kitchen. The combination of the teal and vibrant yellow into the muted colour palette brightens the room and ties together all of the brass accessories. Golden tones combined with the dark timber give the kitchen a cosy ambiance, creating a relaxing family space.
The end result is a beautiful new family kitchen-diner. The transformation made by knocking through has been enormous, with the reclaimed timber and elegant brass elements the stars of the kitchen. We hope that it will provide the family with a warm and homely space for many years to come.
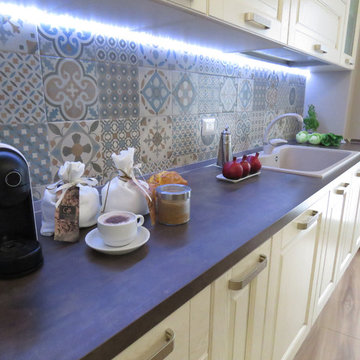
La ridistribuzione degli spazi ha permesso di ricavare una comoda cucina, completa di zona lavoro, zona cottura e zona lavaggio.
Photo of a mid-sized eclectic galley open plan kitchen in Catania-Palermo with a single-bowl sink, raised-panel cabinets, beige cabinets, laminate benchtops, multi-coloured splashback, ceramic splashback, stainless steel appliances, laminate floors, no island, brown floor and brown benchtop.
Photo of a mid-sized eclectic galley open plan kitchen in Catania-Palermo with a single-bowl sink, raised-panel cabinets, beige cabinets, laminate benchtops, multi-coloured splashback, ceramic splashback, stainless steel appliances, laminate floors, no island, brown floor and brown benchtop.
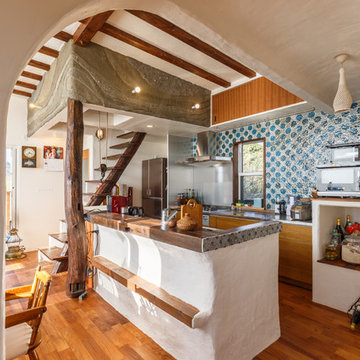
Photo by HIROKI HAMAMOTO
Eclectic galley kitchen in Yokohama with flat-panel cabinets, brown cabinets, medium hardwood floors, with island, brown floor and brown benchtop.
Eclectic galley kitchen in Yokohama with flat-panel cabinets, brown cabinets, medium hardwood floors, with island, brown floor and brown benchtop.
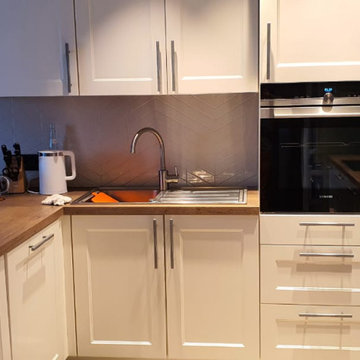
Design ideas for a mid-sized eclectic l-shaped eat-in kitchen in Other with a drop-in sink, recessed-panel cabinets, white cabinets, laminate benchtops, beige splashback, ceramic splashback, black appliances, porcelain floors, a peninsula, multi-coloured floor and brown benchtop.
Eclectic Kitchen with Brown Benchtop Design Ideas
12