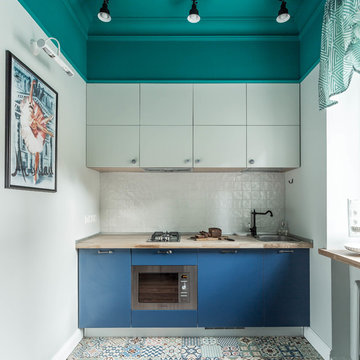Eclectic Kitchen with Flat-panel Cabinets Design Ideas
Refine by:
Budget
Sort by:Popular Today
21 - 40 of 6,332 photos
Item 1 of 3
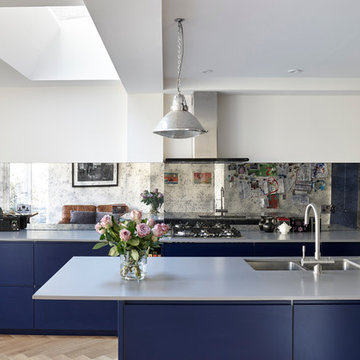
What struck us strange about this property was that it was a beautiful period piece but with the darkest and smallest kitchen considering it's size and potential. We had a quite a few constrictions on the extension but in the end we managed to provide a large bright kitchen/dinning area with direct access to a beautiful garden and keeping the 'new ' in harmony with the existing building. We also expanded a small cellar into a large and functional Laundry room with a cloakroom bathroom.
Jake Fitzjones Photography Ltd
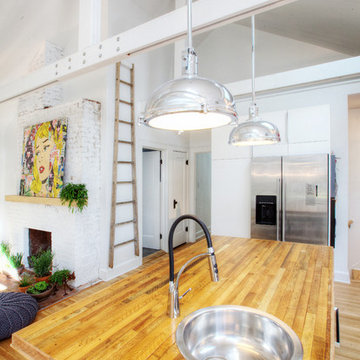
Kitchen opens to Living/Dining in this revitalized 1920's Bungalow - Interior Architecture: HAUS | Architecture + BRUSFO - Construction Managment: WERK | Build - Photo: HAUS | Architecture
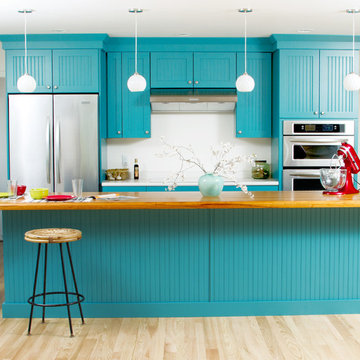
Diana Wiesner of Lampert Lumber in Chetek, WI worked with her client and Dura Supreme to create this custom teal blue paint color for their new kitchen. They wanted a contemporary cottage styled kitchen with blue cabinets to contrast their love of blue, red, and yellow. The homeowners can now come home to a stunning teal (aqua) blue kitchen that grabs center stage in this contemporary home with cottage details.
Bria Cabinetry by Dura Supreme with an affordable Personal Paint Match finish to "Calypso" SW 6950 in the Craftsman Beaded Panel door style.
This kitchen was featured in HGTV Magazine summer of 2014 in the Kitchen Chronicles. Here's a quote from the designer's interview that was featured in the issue. "Every time you enter this kitchen, it's like walking into a Caribbean vacation. It's upbeat and tropical, and it can be paired with equally vivid reds and greens. I was worried the homeowners might get blue fatigue, and it's definitely a gutsy choice for a rural Wisconsin home. But winters on their farm are brutal, and this color is a reminder that summer comes again." - Diana Wiesner, Lampert Lumber, Chetek, WI
Request a FREE Dura Supreme Brochure:
http://www.durasupreme.com/request-brochure
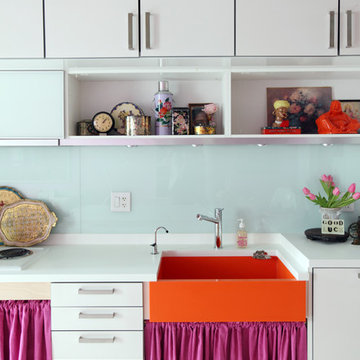
Photography by Janis Nicolay
Eclectic kitchen in Vancouver with a farmhouse sink, flat-panel cabinets, white cabinets, blue splashback and glass sheet splashback.
Eclectic kitchen in Vancouver with a farmhouse sink, flat-panel cabinets, white cabinets, blue splashback and glass sheet splashback.
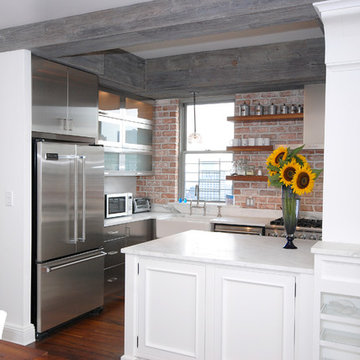
Design ideas for an eclectic l-shaped kitchen in New York with a farmhouse sink, flat-panel cabinets, stainless steel cabinets and stainless steel appliances.
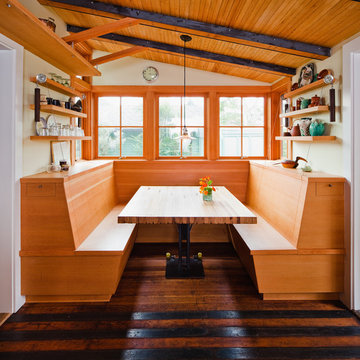
The bowling lane table is supported on a mobile steel base incorporating skateboard wheels for easier access to storage in the bench seats.
© www.edwardcaldwellphoto.com
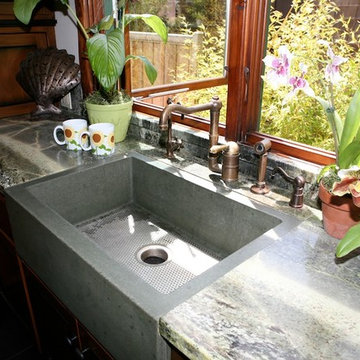
Beautiful concrete farm sink from Sonoma Cast Stone with Irish marble countertops.
Inspiration for a mid-sized eclectic u-shaped eat-in kitchen in San Francisco with a farmhouse sink, flat-panel cabinets, medium wood cabinets, marble benchtops, green splashback, stone slab splashback, panelled appliances, porcelain floors and a peninsula.
Inspiration for a mid-sized eclectic u-shaped eat-in kitchen in San Francisco with a farmhouse sink, flat-panel cabinets, medium wood cabinets, marble benchtops, green splashback, stone slab splashback, panelled appliances, porcelain floors and a peninsula.
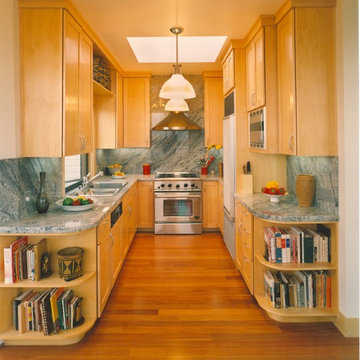
Our design for the façade of this house contains many references to the work of noted Bay Area architect Bernard Maybeck. The concrete exterior panels, aluminum windows designed to echo industrial steel sash, redwood log supporting the third floor breakfast deck, curving trellises and concrete fascia panels all reference Maybeck’s work. However, the overall design is quite original in its combinations of forms, eclectic references and reinterpreting of motifs. The use of steel detailing in the trellis’ rolled c-channels, the railings and the strut supporting the redwood log bring these motifs gently into the 21st Century. The house was intended to respect its immediate surroundings while also providing an opportunity to experiment with new materials and unconventional applications of common materials, much as Maybeck did during his own time.
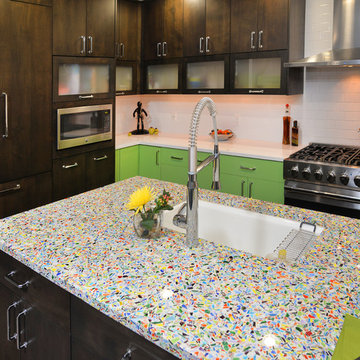
www.vailcabinets.com
Authorized Custom Cupboards Dealer.
Design ideas for a mid-sized eclectic l-shaped eat-in kitchen in Denver with an undermount sink, flat-panel cabinets, dark wood cabinets, quartz benchtops, white splashback, ceramic splashback, stainless steel appliances, light hardwood floors, with island and grey floor.
Design ideas for a mid-sized eclectic l-shaped eat-in kitchen in Denver with an undermount sink, flat-panel cabinets, dark wood cabinets, quartz benchtops, white splashback, ceramic splashback, stainless steel appliances, light hardwood floors, with island and grey floor.

The original stained glass window nestles behind a farmhouse sink, traditional faucet, and bold cabinetry. Little green accent lighting and glassware echo the window colors. Dark walnut knobs and butcherblock countertops create usable surfaces in this chef's kitchen.
Design: @dewdesignchicago
Photography: @erinkonrathphotography
Styling: Natalie Marotta Style

Photo of an eclectic eat-in kitchen in London with flat-panel cabinets, red cabinets, pink splashback, subway tile splashback, with island, multi-coloured floor and white benchtop.
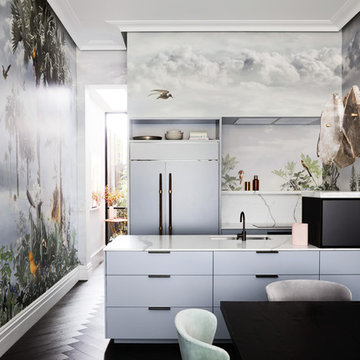
A charming amalgamation of art and design, Gertrude Street Residence by Kate Challis Interiors is a refined yet delightfully warm and personable family home. The use of Joseph Giles dark bronze hardware works perfectly with the rich, colourful interiors, the result an utterly dramatic yet welcoming domestic space.
Designer: Kate Challis Interiors
Photographer: Sharyn Cairns
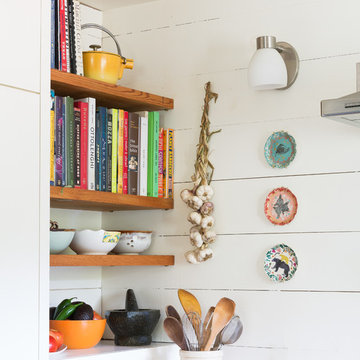
shiplap walls
Benjamin Moore 'Bavarian Cream'
Dunn Edwards 'Hay Day'
reclaimed pine shelves on steel brackets
John Boos maple butcher block
Access lighting
custom cabinetry
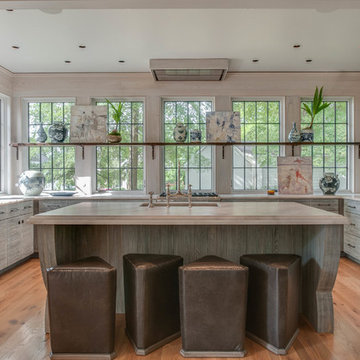
Inspiration for an eclectic u-shaped kitchen in Nashville with an undermount sink, flat-panel cabinets, distressed cabinets, window splashback, panelled appliances, light hardwood floors, with island and white benchtop.
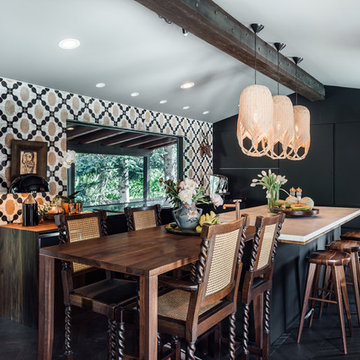
Kerri Fukui
Eclectic l-shaped eat-in kitchen in Salt Lake City with flat-panel cabinets, black cabinets, wood benchtops, multi-coloured splashback, cement tile splashback, stainless steel appliances, with island and black floor.
Eclectic l-shaped eat-in kitchen in Salt Lake City with flat-panel cabinets, black cabinets, wood benchtops, multi-coloured splashback, cement tile splashback, stainless steel appliances, with island and black floor.
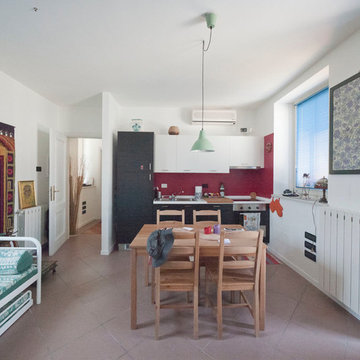
Liadesign
Small eclectic single-wall eat-in kitchen in Milan with a double-bowl sink, flat-panel cabinets, dark wood cabinets, white splashback, stainless steel appliances and ceramic floors.
Small eclectic single-wall eat-in kitchen in Milan with a double-bowl sink, flat-panel cabinets, dark wood cabinets, white splashback, stainless steel appliances and ceramic floors.
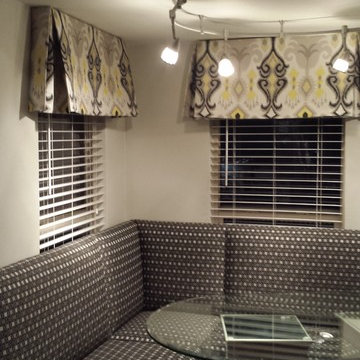
Lynn Knesek
Photo of a small eclectic eat-in kitchen in Dallas with an undermount sink, flat-panel cabinets, dark wood cabinets, granite benchtops, multi-coloured splashback, glass tile splashback, stainless steel appliances, dark hardwood floors and with island.
Photo of a small eclectic eat-in kitchen in Dallas with an undermount sink, flat-panel cabinets, dark wood cabinets, granite benchtops, multi-coloured splashback, glass tile splashback, stainless steel appliances, dark hardwood floors and with island.
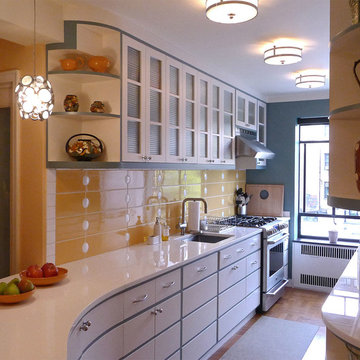
photo by Sue Steeneken
Small eclectic galley eat-in kitchen in Santa Barbara with an undermount sink, flat-panel cabinets, white cabinets, glass benchtops, yellow splashback, ceramic splashback, stainless steel appliances, a peninsula and medium hardwood floors.
Small eclectic galley eat-in kitchen in Santa Barbara with an undermount sink, flat-panel cabinets, white cabinets, glass benchtops, yellow splashback, ceramic splashback, stainless steel appliances, a peninsula and medium hardwood floors.
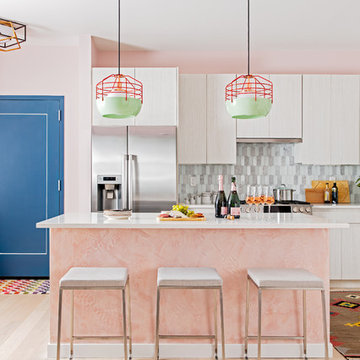
This chic couple from Manhattan requested for a fashion-forward focus for their new Boston condominium. Textiles by Christian Lacroix, Faberge eggs, and locally designed stilettos once owned by Lady Gaga are just a few of the inspirations they offered.
Project designed by Boston interior design studio Dane Austin Design. They serve Boston, Cambridge, Hingham, Cohasset, Newton, Weston, Lexington, Concord, Dover, Andover, Gloucester, as well as surrounding areas.
For more about Dane Austin Design, click here: https://daneaustindesign.com/
To learn more about this project, click here:
https://daneaustindesign.com/seaport-high-rise
Eclectic Kitchen with Flat-panel Cabinets Design Ideas
2
