Eclectic Kitchen with Light Wood Cabinets Design Ideas
Refine by:
Budget
Sort by:Popular Today
141 - 160 of 1,541 photos
Item 1 of 3
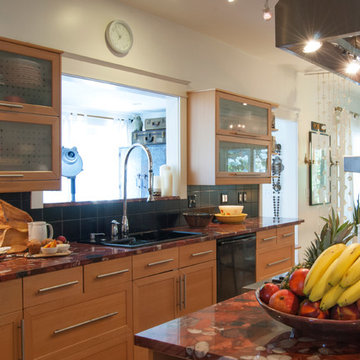
Adrienne DeRosa © 2014 Houzz Inc.
Rather than keeping a solid interior wall above the kitchen sink, the couple opened up the space with a pass through. Acting as an interior window, the pass through maintains the open concept of the first floor while borrowing light from a neighboring room.
Photo: Adrienne DeRosa © 2014 Houzz
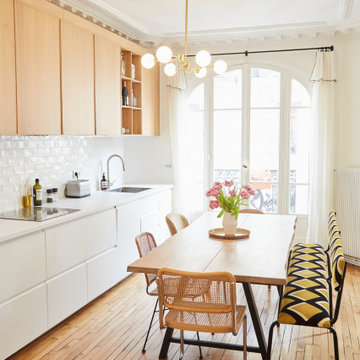
Dans le mythique quartier Lamarck-Caulaincourt, ce joli appartement situé au 4ème étage offrait de très belles bases : un beau parquet, de magnifiques moulures, une belle distribution le tout baigné de lumière. J’ai simplement aidé les propriétaires à dénicher de belles pièces de mobilier, des accessoires colorés, des luminaires élégants et le tour est joué !
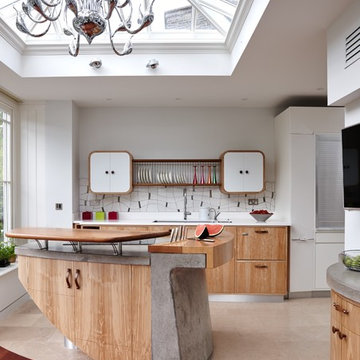
A Johnny Grey Kitchen incorporating individually shaped ceramic tiles which together make up a freeform panel with platinum lustre accents.
Photography: Benny Grey
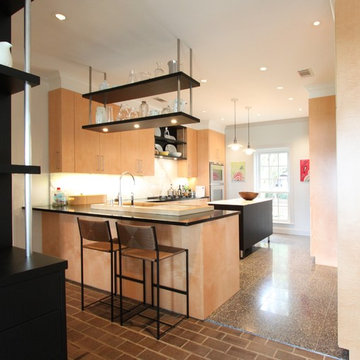
The suspended shelving above the sink was quite a challenge to engineer and build. The ebonized oak shelves are hung with all-thread sleeved by decorative stainless steel tubing. The wiring for the lights is also routed through the tubing. The same stainless steel and black details are repeated in the breakfast room built-in. - photos by Jim Farris
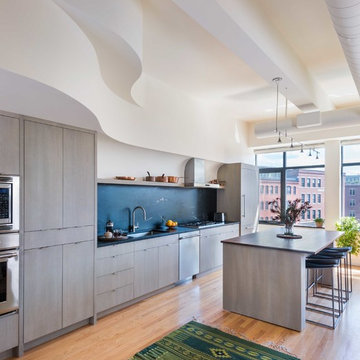
Nat Rea Photography
Mid-sized eclectic single-wall open plan kitchen in Boston with an undermount sink, flat-panel cabinets, light wood cabinets, soapstone benchtops, black splashback, stone slab splashback, panelled appliances, light hardwood floors and with island.
Mid-sized eclectic single-wall open plan kitchen in Boston with an undermount sink, flat-panel cabinets, light wood cabinets, soapstone benchtops, black splashback, stone slab splashback, panelled appliances, light hardwood floors and with island.
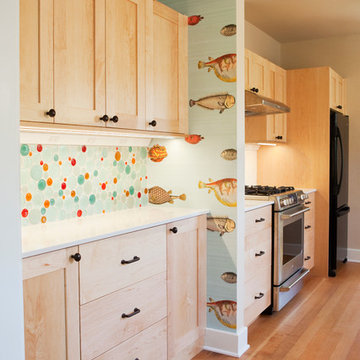
Sara Soko Photography
This is an example of a mid-sized eclectic galley eat-in kitchen in Seattle with an undermount sink, flat-panel cabinets, light wood cabinets, quartz benchtops, multi-coloured splashback, glass tile splashback, stainless steel appliances, medium hardwood floors and no island.
This is an example of a mid-sized eclectic galley eat-in kitchen in Seattle with an undermount sink, flat-panel cabinets, light wood cabinets, quartz benchtops, multi-coloured splashback, glass tile splashback, stainless steel appliances, medium hardwood floors and no island.
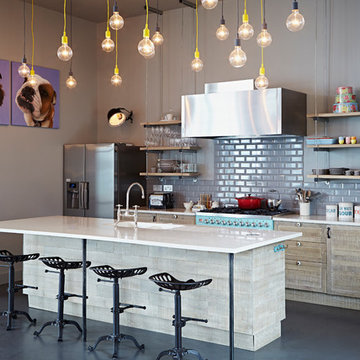
Photo of an eclectic galley kitchen in London with an integrated sink, open cabinets, light wood cabinets, grey splashback, subway tile splashback, coloured appliances, concrete floors and with island.
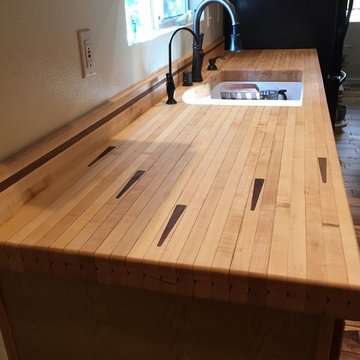
Rethink Contracting replaced formica counters with Reclaimed Bowling Lanes taken from the recently torn down Wagon Wheel Bowling alley of Oxnard.
Design ideas for a mid-sized eclectic u-shaped eat-in kitchen in Santa Barbara with an undermount sink, raised-panel cabinets, light wood cabinets, wood benchtops, black appliances, medium hardwood floors and no island.
Design ideas for a mid-sized eclectic u-shaped eat-in kitchen in Santa Barbara with an undermount sink, raised-panel cabinets, light wood cabinets, wood benchtops, black appliances, medium hardwood floors and no island.
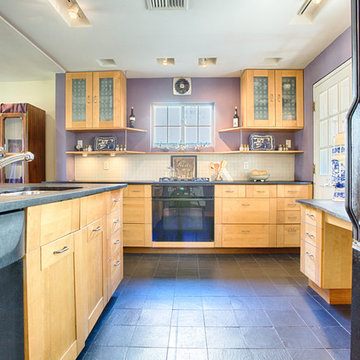
Dustin Coughlin
Design ideas for a mid-sized eclectic l-shaped eat-in kitchen in Philadelphia with an undermount sink, glass-front cabinets, light wood cabinets, soapstone benchtops, white splashback, mosaic tile splashback, black appliances, slate floors, a peninsula and black floor.
Design ideas for a mid-sized eclectic l-shaped eat-in kitchen in Philadelphia with an undermount sink, glass-front cabinets, light wood cabinets, soapstone benchtops, white splashback, mosaic tile splashback, black appliances, slate floors, a peninsula and black floor.
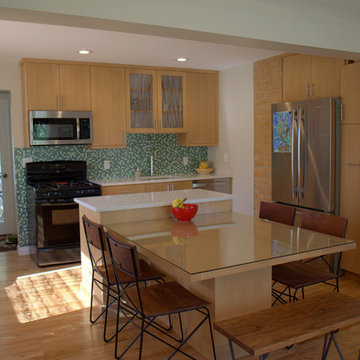
We removed a wall in this small Sugarhouse bungalow, allowing us to reconfigure the main floor living space. The client now has a more functional kitchen where the kitchen, dining, and living rooms all overlap for flexibility, function, and an open airy feel.
Flexibility is key in these spaces. Chairs are easily moved around. The ottomans can be rearranged to be used as benches, footstools, or a coffee table. The dining bench can be used for extra seating in the living room when needed. Even the area rug is individual FLOR tiles that can be rearranged if needed for a different rug size.
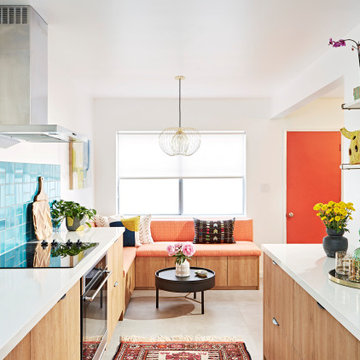
Feel the cool ocean breeze when you step into this kitchen with our Tiki Blue tile in a parquet pattern.
DESIGN
Lily Spindle Design
PHOTOS
Michele Thomas
Tile Shown: 3x6 in Tiki Blue
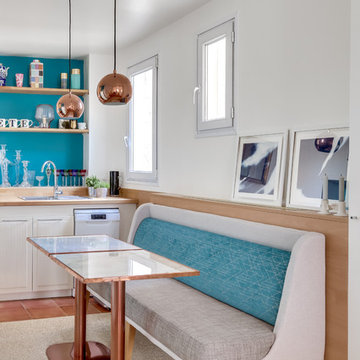
Le projet
Un appartement sous les toits avec une cuisine ouverte dont l’agencement est à optimiser, et une entrée donnant sur le réfrigérateur.
Notre solution
Organiser la cuisine en modifiant les meubles pour gagner de l’espace et intégrer le réfrigérateur non encastrable Smeg. Le mur d’en face avec un radiateur placé en plein milieu et le compteur est repensé : un coffrage en bois habille le radiateur et un placard menuisé dissimule désormais compteur et petits rangements.
Une banquette est réalisée sur-mesure et positionnée devant le cache-radiateur en bois, ce qui permet de gagner de la place. D’élégantes petites tables bistrot, plateau marbre et piétements en cuivre en rappel des luminaires apportent un esprit très déco à l’ensemble. L’entrée maintenant dégagée du réfrigérateur est finalisée avec un superbe papier-peint au motif de nuages, que vient compléter une console vintage agrémentée d’un portrait ancien.
Du côté de la salle de bains, le meuble vasque jusqu’alors peu fonctionnel est finalisé avec des tiroirs menuisés en placage bois.
Le style
Le charme de cet appartement très déco et féminin est conservé dans la cuisine afin de prolonger le séjour. Le bleu déjà présent sur les murs guide le choix du papier peint et les tissus de la banquette.
Le placage bois du cache-radiateur permet de garder un esprit raffiné et chaleureux.
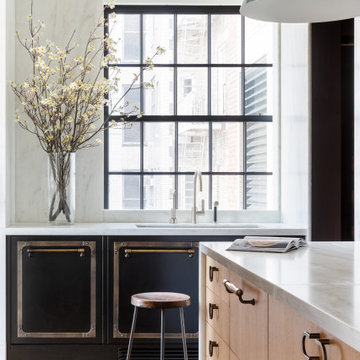
We are in New York City, in a wonderful vintage apartment in the luxury Upper East Side district, overlooking Central Park. New York designer Julie Hillman, in collaboration with Peter Pennoyer Architects, designed a kitchen with professional performance that was perfectly integrated with the home’s eclectic furnishing full of precious vintage details.
In this elegant project, Officine Gullo created the kitchen and its furnishings by applying custom solutions
that allowed the designers to meet the needs and wishes of the client. In fact, the kitchen was designed to
be experienced in everyday life, as Julie Hillman tells us:
“We wanted a space that could act as a kitchen but could visually appear as a room. The challenge was
to separate the professional kitchen from the family space, but at the same time make it practical and in
tune with the rest of the environment.”
In the environment thus designed, the cooking area plays a prominent role, and Officine Gullo’s OG
Professional stove is the protagonist. It is a professional high-tech cooking unit extremely functional and
extremely versatile, offering multiple cooking methods thanks to its large dimensions that allow the
preparation of dishes even for several guests. The two ovens available, one static and one ventilated, allow
simultaneous cooking, while the hob is equipped with maxi burners and a ribbed frytop.
A custom-made hood, with metal frame, glass panels and LED lights, was manufactured by Officine
Gullo and installed above the cooking area. Custom wall cabinets and under-top drawers complete the
furnishings with matching design.
The large window illuminates the sink with marble top, hosting also the dishwasher. The central island
is dedicated to washing as well. Made of wood and marble, in addition to the integrated sink, it features
drawers, some of which are refrigerated.
Julie commented on the choice of materials and finishes, saying:
“I love unusual combinations of different materials, so we chose Jet Black (RAL 9005) for the kitchen and
the special finish in dark burnished brass for the frames for their industrial look, and a natural polished
oak colour, matching the same hue of the parquet, for the wooden sections.”
ABOUT JULIE HILLMAN
Julie Hillman’s approach to designing residential spaces focuses on a thoughtful curation of collectible
items that speak to both the client’s unique interests and her eclectic aesthetic. She cultivates a creative
dialogue between the architects, artisans, and craftsmen to ensure that each home tells its own story. She
believes there should be harmony in every room in a home, and the best way to achieve this is to create
a subtle yet unexpected mix of decorative and functional arts. She feels that every item in a room should
be in conversation with one another while maintaining its own significance. Julie’s goal is to help each
home possess a distinctive, timeless, and unique style that is not based on any specific criteria, but on the
collaborative vision of designer and client.
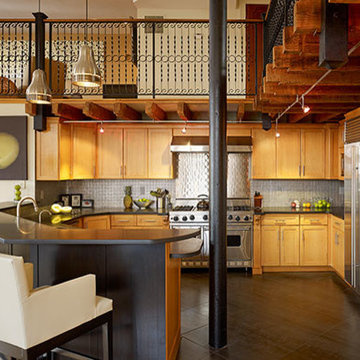
in this prior Hoboken school house, we designed the new chef's kitchen to be nestled underneath the metal balcony above...this used to be the gym!
Inspiration for a large eclectic u-shaped eat-in kitchen in New York with a farmhouse sink, recessed-panel cabinets, light wood cabinets, granite benchtops, metallic splashback, metal splashback, stainless steel appliances, concrete floors, with island, black floor and black benchtop.
Inspiration for a large eclectic u-shaped eat-in kitchen in New York with a farmhouse sink, recessed-panel cabinets, light wood cabinets, granite benchtops, metallic splashback, metal splashback, stainless steel appliances, concrete floors, with island, black floor and black benchtop.
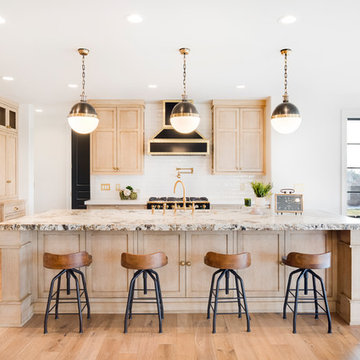
Meagan Larsen Photography
Design ideas for a large eclectic kitchen in Salt Lake City with a drop-in sink, light wood cabinets, marble benchtops, white splashback, black appliances and with island.
Design ideas for a large eclectic kitchen in Salt Lake City with a drop-in sink, light wood cabinets, marble benchtops, white splashback, black appliances and with island.
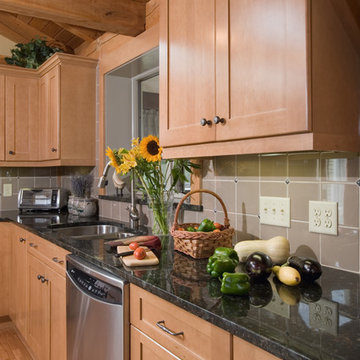
This is an example of an expansive eclectic u-shaped eat-in kitchen in Boston with an undermount sink, shaker cabinets, light wood cabinets, granite benchtops, grey splashback, stone tile splashback, stainless steel appliances, light hardwood floors and with island.
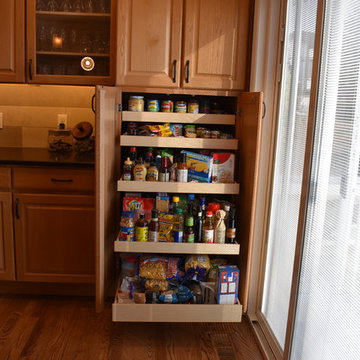
Converted the pantry to make it more accessible by installing Roll-Off shelves. Photos by Jett Moore
Inspiration for a large eclectic l-shaped eat-in kitchen in Denver with an undermount sink, raised-panel cabinets, light wood cabinets, white splashback, stainless steel appliances, medium hardwood floors, with island and brown floor.
Inspiration for a large eclectic l-shaped eat-in kitchen in Denver with an undermount sink, raised-panel cabinets, light wood cabinets, white splashback, stainless steel appliances, medium hardwood floors, with island and brown floor.
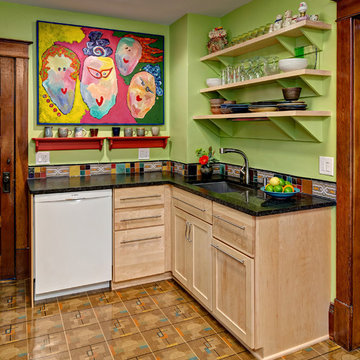
Photos by Ehlen Creative Communications
Small eclectic u-shaped eat-in kitchen in Minneapolis with light wood cabinets, multi-coloured splashback, white appliances, an undermount sink, recessed-panel cabinets, quartz benchtops, ceramic splashback, light hardwood floors and no island.
Small eclectic u-shaped eat-in kitchen in Minneapolis with light wood cabinets, multi-coloured splashback, white appliances, an undermount sink, recessed-panel cabinets, quartz benchtops, ceramic splashback, light hardwood floors and no island.
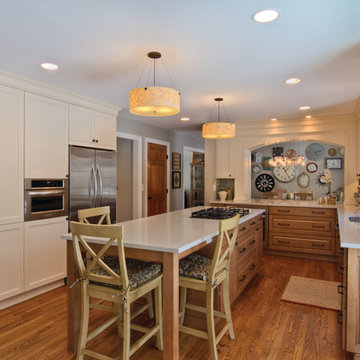
Photo of a mid-sized eclectic u-shaped kitchen in Detroit with an undermount sink, flat-panel cabinets, light wood cabinets, quartz benchtops, blue splashback, glass tile splashback, stainless steel appliances, medium hardwood floors and with island.
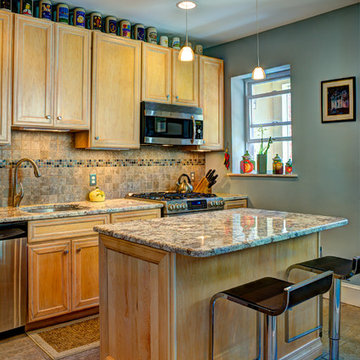
Small eclectic l-shaped separate kitchen in DC Metro with an undermount sink, recessed-panel cabinets, light wood cabinets, granite benchtops, brown splashback, stone tile splashback, stainless steel appliances, ceramic floors and with island.
Eclectic Kitchen with Light Wood Cabinets Design Ideas
8