Eclectic Kitchen with multiple Islands Design Ideas
Refine by:
Budget
Sort by:Popular Today
121 - 140 of 705 photos
Item 1 of 3
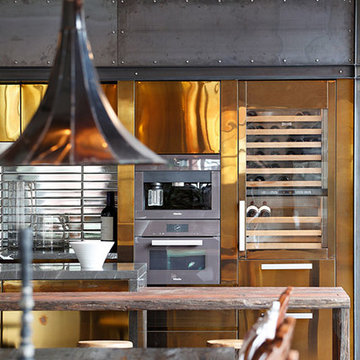
Our client wanted a unique, modern space that would pay tribute to the industrial history of the original factory building, yet remain an inviting space for entertaining, socialising and cooking.
This project focused on designing an aesthetically pleasing, functional kitchen that complemented the industrial style of the building. The kitchen space needed to be impressive in its own right, without taking away from the main features of the open-plan living area.
Every facet of the kitchen, from the smallest tile to the largest appliance was carefully considered. A combination of creative design and flawless joinery made it possible to use diverse materials such as stainless steel, reclaimed timbers, marble and reflective surfaces alongside integrated state-of-the-art appliances created an urbane, inner-city space suitable for large-scale entertaining or relaxing.
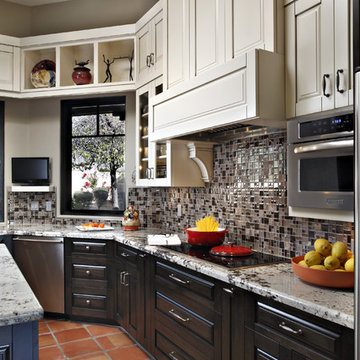
Pam Singleton Photography
Lower cabinets are dark while upper cabinets are white painted. The overall effect is not heavy if they were all dark.
Inspiration for a large eclectic l-shaped kitchen pantry in Phoenix with a farmhouse sink, raised-panel cabinets, dark wood cabinets, granite benchtops, multi-coloured splashback, ceramic splashback, stainless steel appliances, terra-cotta floors and multiple islands.
Inspiration for a large eclectic l-shaped kitchen pantry in Phoenix with a farmhouse sink, raised-panel cabinets, dark wood cabinets, granite benchtops, multi-coloured splashback, ceramic splashback, stainless steel appliances, terra-cotta floors and multiple islands.
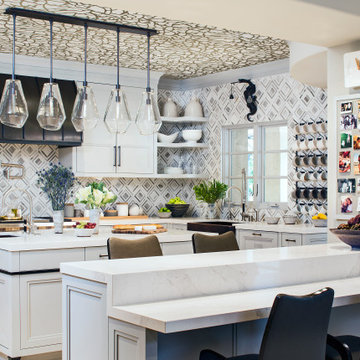
This is an example of an eclectic u-shaped kitchen in Los Angeles with a farmhouse sink, recessed-panel cabinets, grey cabinets, multi-coloured splashback, stainless steel appliances, multiple islands, white benchtop and wallpaper.
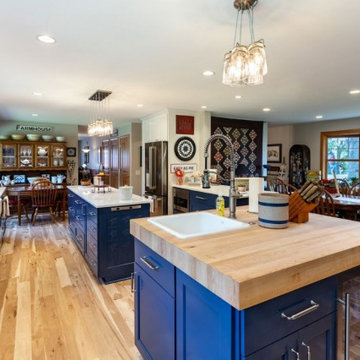
Because this couple loves to cook together, they asked for a few special amenities, which included two sinks (standard and prep), two separate islands for food preparation, and room for seating. Other details include custom cabinetry, updated appliances, finishes, and new flooring throughout.
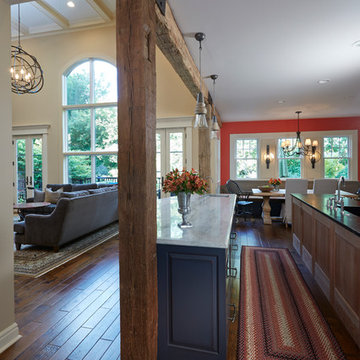
Eclectic Kitchen Design | This kitchen design features granite countertops, Kountry Kraft custom cabinetry, and an open layout to maximize the space. Follow us and check out our website's gallery to see more of this project and others!
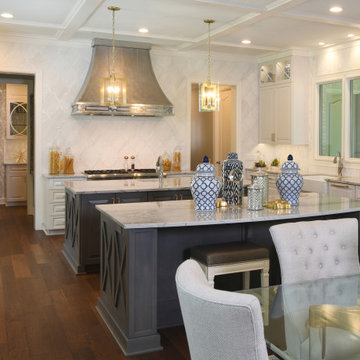
Photo of a large eclectic u-shaped eat-in kitchen in Houston with an undermount sink, raised-panel cabinets, white cabinets, marble benchtops, white splashback, marble splashback, stainless steel appliances, dark hardwood floors, multiple islands, brown floor and white benchtop.
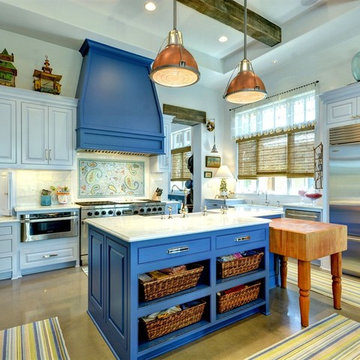
John Siemering Homes. Custom Home Builder in Austin, TX
Inspiration for a large eclectic l-shaped open plan kitchen in Austin with a farmhouse sink, raised-panel cabinets, blue cabinets, marble benchtops, multi-coloured splashback, mosaic tile splashback, stainless steel appliances, concrete floors, multiple islands and grey floor.
Inspiration for a large eclectic l-shaped open plan kitchen in Austin with a farmhouse sink, raised-panel cabinets, blue cabinets, marble benchtops, multi-coloured splashback, mosaic tile splashback, stainless steel appliances, concrete floors, multiple islands and grey floor.
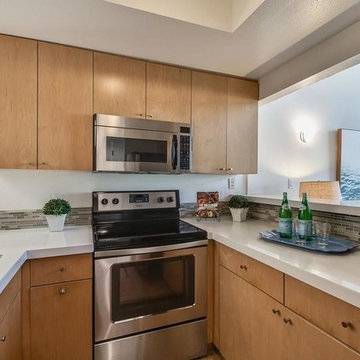
Candy
Small eclectic galley separate kitchen in Los Angeles with a double-bowl sink, flat-panel cabinets, medium wood cabinets, solid surface benchtops, multi-coloured splashback, matchstick tile splashback, stainless steel appliances, medium hardwood floors, multiple islands, beige floor and white benchtop.
Small eclectic galley separate kitchen in Los Angeles with a double-bowl sink, flat-panel cabinets, medium wood cabinets, solid surface benchtops, multi-coloured splashback, matchstick tile splashback, stainless steel appliances, medium hardwood floors, multiple islands, beige floor and white benchtop.
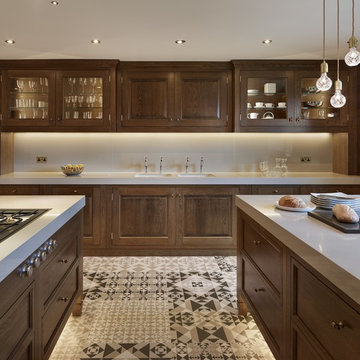
The kitchen blends traditional and contemporary furniture styles seamlessly. The right hand wall houses the cube of Gaggenau ovens behind flush retractable doors and the left hand cabinets and the two islands are traditional raised and fielded panel doors. All the doors manufactured and stained in-house to create a uniform look and feel. All the furniture is over-sized and scaled to the room and the thick worktops. LED lighting, gold wall tiles and geometric floor tiles add to the overall wow factor.
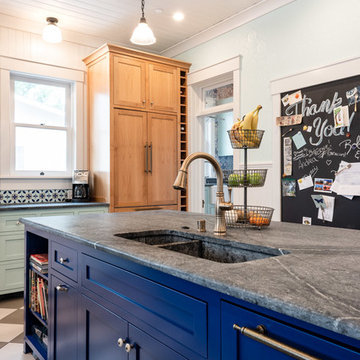
©2018 Sligh Cabinets, Inc. | Custom Cabinetry by Sligh Cabinets, Inc. | Countertops by Presidio Tile & Stone
Photo of a large eclectic u-shaped eat-in kitchen in San Luis Obispo with a double-bowl sink, shaker cabinets, blue cabinets, multi-coloured splashback, brick splashback, porcelain floors, multiple islands, multi-coloured floor and grey benchtop.
Photo of a large eclectic u-shaped eat-in kitchen in San Luis Obispo with a double-bowl sink, shaker cabinets, blue cabinets, multi-coloured splashback, brick splashback, porcelain floors, multiple islands, multi-coloured floor and grey benchtop.
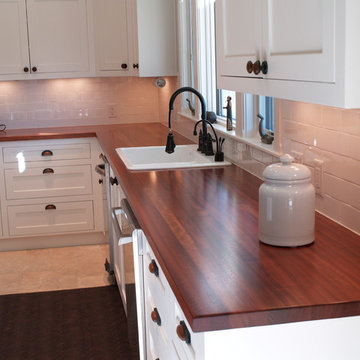
Custom Solid Wood Jatoba Countertops by DeVos Custom Woodworking, wood species: Jatoba, construction method: edge grain, thickness: 1.5", special feature: custom corbels, finish: Waterlox satin finish, project location: Wimberley, TX, Photos: by DeVos Custom Woodworking
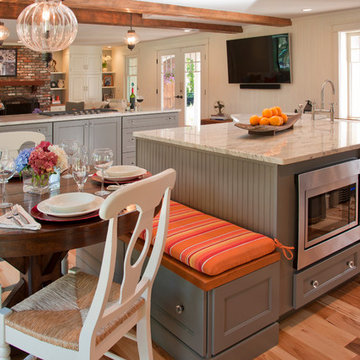
A storage bench anchors one end of the island, providing seating for the kitchen table.
Photo by: John Gauvin
Photo of a large eclectic u-shaped open plan kitchen in Manchester with a farmhouse sink, flat-panel cabinets, grey cabinets, granite benchtops, stainless steel appliances, light hardwood floors and multiple islands.
Photo of a large eclectic u-shaped open plan kitchen in Manchester with a farmhouse sink, flat-panel cabinets, grey cabinets, granite benchtops, stainless steel appliances, light hardwood floors and multiple islands.
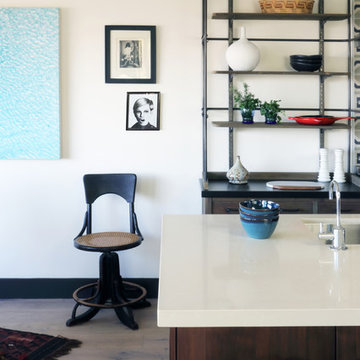
Construction by: SoCal Contractor
Interior Design by: Lori Dennis Inc
Photography by: Roy Yerushalmi
Photo of a large eclectic u-shaped open plan kitchen in Los Angeles with an undermount sink, flat-panel cabinets, medium wood cabinets, quartz benchtops, beige splashback, cement tile splashback, stainless steel appliances, medium hardwood floors, multiple islands and brown floor.
Photo of a large eclectic u-shaped open plan kitchen in Los Angeles with an undermount sink, flat-panel cabinets, medium wood cabinets, quartz benchtops, beige splashback, cement tile splashback, stainless steel appliances, medium hardwood floors, multiple islands and brown floor.
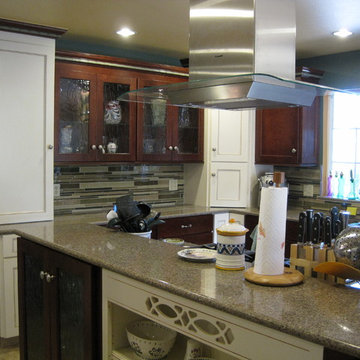
Design ideas for a large eclectic l-shaped eat-in kitchen in Other with a triple-bowl sink, beaded inset cabinets, white cabinets, quartzite benchtops, green splashback, glass tile splashback, stainless steel appliances, porcelain floors and multiple islands.
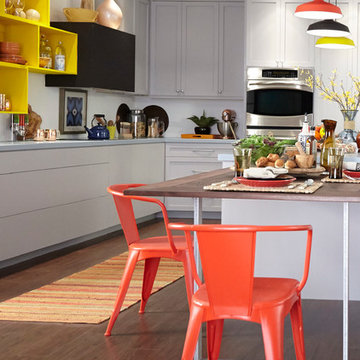
Tribuzio-Hilliard Studio
This is an example of a large eclectic u-shaped eat-in kitchen in Raleigh with medium hardwood floors and multiple islands.
This is an example of a large eclectic u-shaped eat-in kitchen in Raleigh with medium hardwood floors and multiple islands.
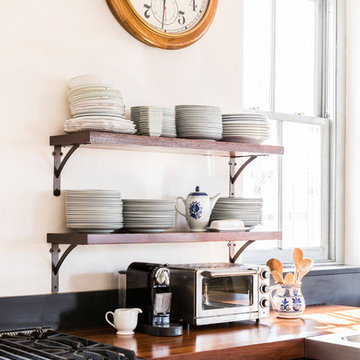
Lesley Unruh
Mid-sized eclectic u-shaped eat-in kitchen in New York with a double-bowl sink, open cabinets, dark wood cabinets, zinc benchtops, brown splashback, timber splashback, stainless steel appliances, painted wood floors, multiple islands and beige floor.
Mid-sized eclectic u-shaped eat-in kitchen in New York with a double-bowl sink, open cabinets, dark wood cabinets, zinc benchtops, brown splashback, timber splashback, stainless steel appliances, painted wood floors, multiple islands and beige floor.
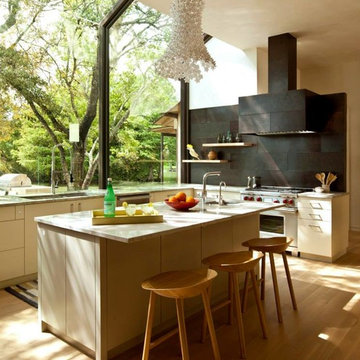
Nick Johnson, Furman + Keil Architects, Fern Santini Design - Abode
Photo of an eclectic kitchen in Austin with multiple islands.
Photo of an eclectic kitchen in Austin with multiple islands.
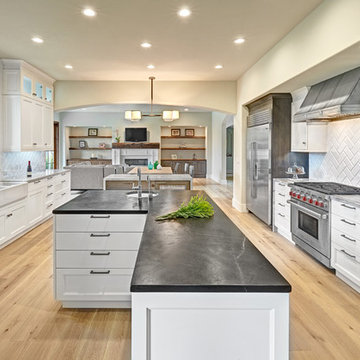
A modern and classic kitchen design with hints of industrial was created for this young family. Must-have's for the clients included: easily accessible storage, two sink workstations, and featuring their adored Santa Monica marble and Sierra Black soapstone. This once U-shaped kitchen with two peninsula's was opened up with two large working islands which optimize function and flow through the space. The prep sink island is topped with Sierra Black soapstone and provides ample space for food prep adjacent to the Wolf gas range. The Santa Monica marble became the focal point of this gorgeous kitchen. A three-sided mitered waterfall wrap envelopes the second island which houses the beverage refrigerator. A custom design dining table with industrial I-Beam leg stacks onto the marble monument.
Photo Credit: PhotographerLink
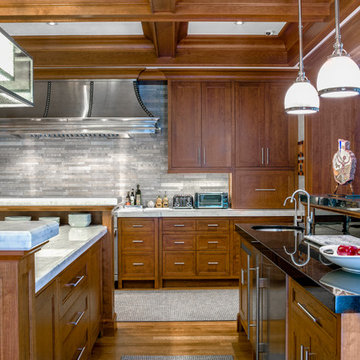
Architect - The MZO Group / Photograph - Greg Premru
Large eclectic u-shaped eat-in kitchen in Boston with an undermount sink, medium wood cabinets, grey splashback, stainless steel appliances, medium hardwood floors, multiple islands, beaded inset cabinets, stone tile splashback, marble benchtops and brown floor.
Large eclectic u-shaped eat-in kitchen in Boston with an undermount sink, medium wood cabinets, grey splashback, stainless steel appliances, medium hardwood floors, multiple islands, beaded inset cabinets, stone tile splashback, marble benchtops and brown floor.
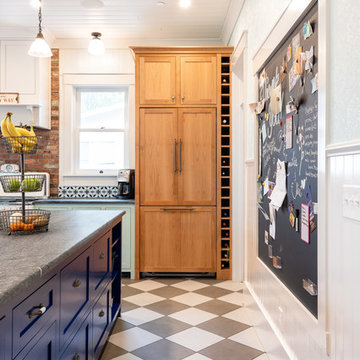
©2018 Sligh Cabinets, Inc. | Custom Cabinetry by Sligh Cabinets, Inc. | Countertops by Presidio Tile & Stone
Large eclectic u-shaped eat-in kitchen in San Luis Obispo with a double-bowl sink, shaker cabinets, blue cabinets, multi-coloured splashback, brick splashback, porcelain floors, multiple islands, multi-coloured floor and grey benchtop.
Large eclectic u-shaped eat-in kitchen in San Luis Obispo with a double-bowl sink, shaker cabinets, blue cabinets, multi-coloured splashback, brick splashback, porcelain floors, multiple islands, multi-coloured floor and grey benchtop.
Eclectic Kitchen with multiple Islands Design Ideas
7