Eclectic Kitchen with Yellow Splashback Design Ideas
Refine by:
Budget
Sort by:Popular Today
161 - 180 of 295 photos
Item 1 of 3
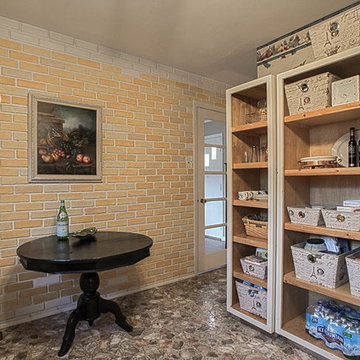
Small kitchen
Design ideas for an eclectic galley kitchen in St Louis with a farmhouse sink, shaker cabinets, brown cabinets, laminate benchtops, yellow splashback, subway tile splashback, white appliances and vinyl floors.
Design ideas for an eclectic galley kitchen in St Louis with a farmhouse sink, shaker cabinets, brown cabinets, laminate benchtops, yellow splashback, subway tile splashback, white appliances and vinyl floors.
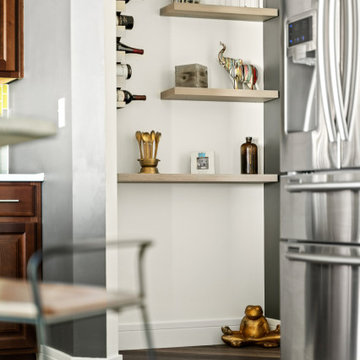
Bold, dramatic, inspiring. With color variation that never grows old, this floor is not for the faint of heart. But for those who follow where Dover leads, there is nothing quite like it.
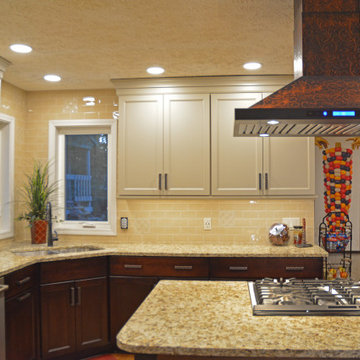
This Okemos kitchen design combines texture, color, and beautiful materials to create a warm, eclectic space. This one-of-a-kind design was inspired by a favorite piece of artwork, the Guatemalan corn paintings hanging in the kitchen. Based on this theme, the kitchen design incorporates white upper cabinets with warm wood base cabinets from Medallion Cabinetry, accented by a granite countertop, Virginia Tile yellow subway tile backsplash, and Top Knobs textured hardware. The large kitchen island includes Great American Spaces ship lap, which is echoed in the adjacent banquette breakfast area. A unique ceiling mounted chimney hood hangs over the island. An adjacent mudroom includes a boot bench and ample storage for a busy family.
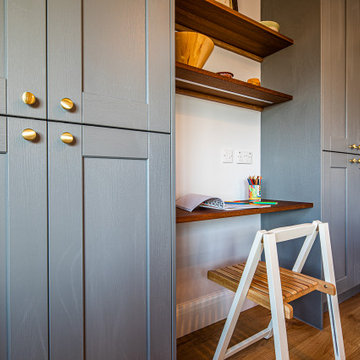
We designed this cosy grey family kitchen with reclaimed timber and elegant brass finishes, to work better with our clients’ style of living. We created this new space by knocking down an internal wall, to greatly improve the flow between the two rooms.
Our clients came to us with the vision of creating a better functioning kitchen with more storage for their growing family. We were challenged to design a more cost-effective space after the clients received some architectural plans which they thought were unnecessary. Storage and open space were at the forefront of this design.
Previously, this space was two rooms, separated by a wall. We knocked through to open up the kitchen and create a more communal family living area. Additionally, we knocked through into the area under the stairs to make room for an integrated fridge freezer.
The kitchen features reclaimed iroko timber throughout. The wood is reclaimed from old school lab benches, with the graffiti sanded away to reveal the beautiful grain underneath. It’s exciting when a kitchen has a story to tell. This unique timber unites the two zones, and is seen in the worktops, homework desk and shelving.
Our clients had two growing children and wanted a space for them to sit and do their homework. As a result of the lack of space in the previous room, we designed a homework bench to fit between two bespoke units. Due to lockdown, the clients children had spent most of the year in the dining room completing their school work. They lacked space and had limited storage for the children’s belongings. By creating a homework bench, we gave the family back their dining area, and the units on either side are valuable storage space. Additionally, the clients are now able to help their children with their work whilst cooking at the same time. This is a hugely important benefit of this multi-functional space.
The beautiful tiled splashback is the focal point of the kitchen. The combination of the teal and vibrant yellow into the muted colour palette brightens the room and ties together all of the brass accessories. Golden tones combined with the dark timber give the kitchen a cosy ambiance, creating a relaxing family space.
The end result is a beautiful new family kitchen-diner. The transformation made by knocking through has been enormous, with the reclaimed timber and elegant brass elements the stars of the kitchen. We hope that it will provide the family with a warm and homely space for many years to come.
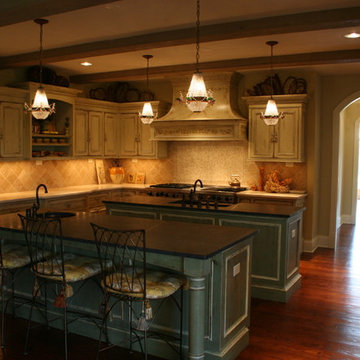
Large eclectic l-shaped eat-in kitchen in Chicago with a farmhouse sink, recessed-panel cabinets, green cabinets, marble benchtops, yellow splashback, marble splashback, stainless steel appliances, dark hardwood floors, multiple islands, brown floor and white benchtop.
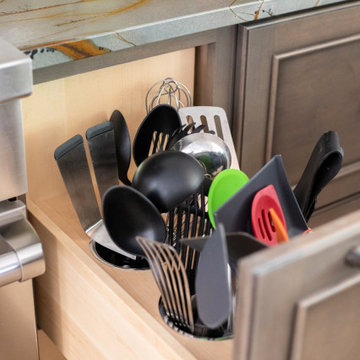
This is a kitchen full of personality and warmth. The taupe and earth tones in this space bring the colors from the outdoors in. It is an inviting space to enjoy everyday.
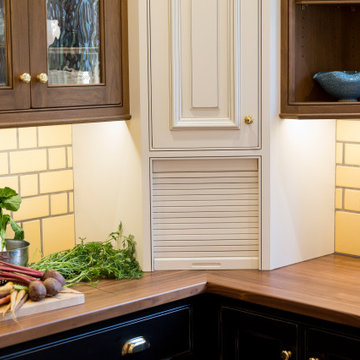
Design ideas for an eclectic kitchen in Philadelphia with wood benchtops, yellow splashback, stainless steel appliances and no island.
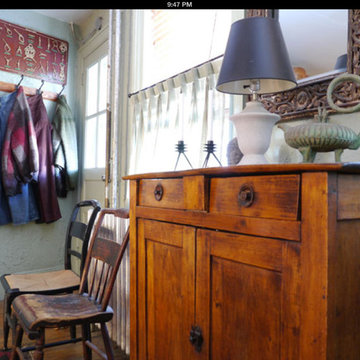
dining room side board
Mid-sized eclectic eat-in kitchen in New York with no island, flat-panel cabinets, green cabinets, quartz benchtops, yellow splashback, black appliances, a single-bowl sink and medium hardwood floors.
Mid-sized eclectic eat-in kitchen in New York with no island, flat-panel cabinets, green cabinets, quartz benchtops, yellow splashback, black appliances, a single-bowl sink and medium hardwood floors.
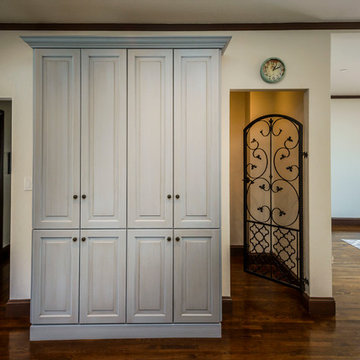
Steve Johnson Constuction
Dennis Mayer
Inspiration for a mid-sized eclectic open plan kitchen in San Francisco with an undermount sink, raised-panel cabinets, blue cabinets, granite benchtops, yellow splashback, terra-cotta splashback, stainless steel appliances, medium hardwood floors and with island.
Inspiration for a mid-sized eclectic open plan kitchen in San Francisco with an undermount sink, raised-panel cabinets, blue cabinets, granite benchtops, yellow splashback, terra-cotta splashback, stainless steel appliances, medium hardwood floors and with island.
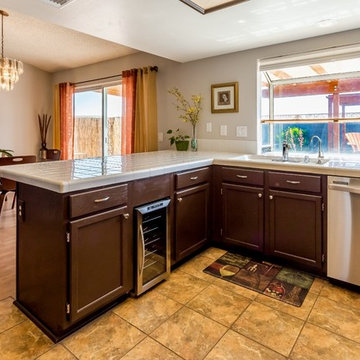
After - Added stainless steel appliances, hardward and new hindges.
Photo of a mid-sized eclectic u-shaped eat-in kitchen in Los Angeles with an undermount sink, recessed-panel cabinets, brown cabinets, tile benchtops, yellow splashback, porcelain splashback, stainless steel appliances, cement tiles, a peninsula, multi-coloured floor and white benchtop.
Photo of a mid-sized eclectic u-shaped eat-in kitchen in Los Angeles with an undermount sink, recessed-panel cabinets, brown cabinets, tile benchtops, yellow splashback, porcelain splashback, stainless steel appliances, cement tiles, a peninsula, multi-coloured floor and white benchtop.
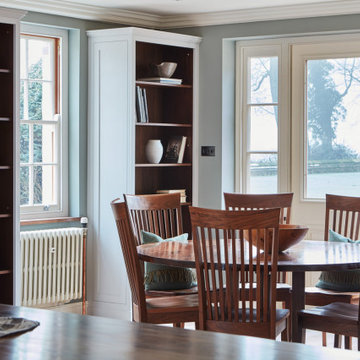
The true success behind this kitchen is the design and the way each detail flows with another. There are five different finishes with five different materials, yet all these elements combine in such harmony that entering the room is like walking into a work of art.
Design details were incorporated to bridge the gap between the traditional nature of the building with the more contemporary functionality of a working kitchen. The Sub Zero & Wolf appliances, whilst not only fabulous in purpose, look sensational.
The Solid American black walnut worktops of the island remind you of the beautiful natural materials that play a big part in this kitchen. Mesh centrepieces to the shaker doors demonstrate the transition between classic and contemporary.
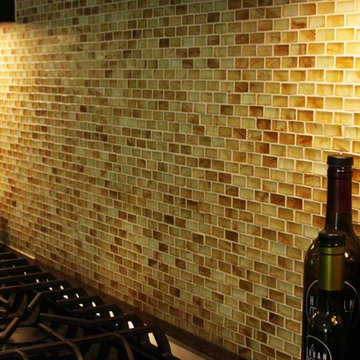
A warm backplash of golden glass tiles behind the cook top.
Inspiration for a large eclectic galley eat-in kitchen in Nashville with an undermount sink, shaker cabinets, blue cabinets, recycled glass benchtops, yellow splashback, glass sheet splashback, stainless steel appliances, light hardwood floors and with island.
Inspiration for a large eclectic galley eat-in kitchen in Nashville with an undermount sink, shaker cabinets, blue cabinets, recycled glass benchtops, yellow splashback, glass sheet splashback, stainless steel appliances, light hardwood floors and with island.
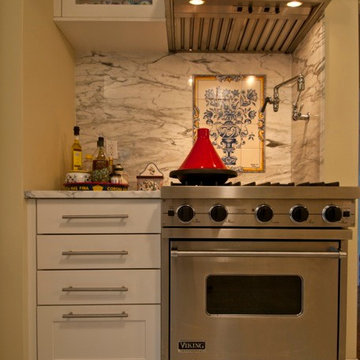
Photo of a large eclectic galley open plan kitchen in Los Angeles with a farmhouse sink, shaker cabinets, white cabinets, marble benchtops, yellow splashback, stainless steel appliances, porcelain floors and no island.
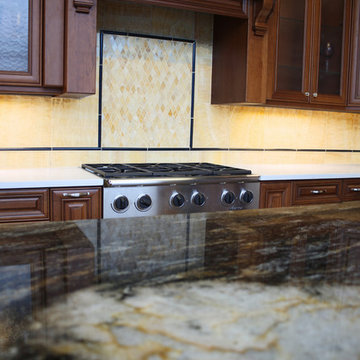
This is an example of a small eclectic l-shaped separate kitchen in Detroit with a single-bowl sink, raised-panel cabinets, medium wood cabinets, granite benchtops, yellow splashback, stone tile splashback, black appliances, medium hardwood floors, with island and grey floor.
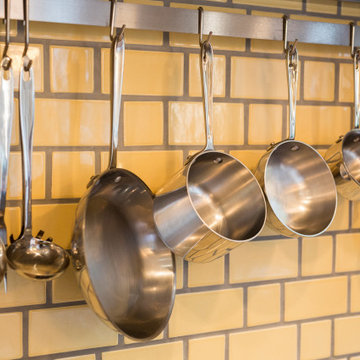
Eclectic kitchen in Philadelphia with wood benchtops, yellow splashback, stainless steel appliances and no island.
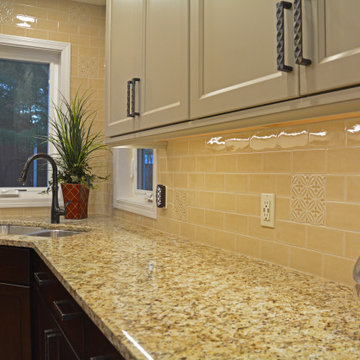
This Okemos kitchen design combines texture, color, and beautiful materials to create a warm, eclectic space. This one-of-a-kind design was inspired by a favorite piece of artwork, the Guatemalan corn paintings hanging in the kitchen. Based on this theme, the kitchen design incorporates white upper cabinets with warm wood base cabinets from Medallion Cabinetry, accented by a granite countertop, Virginia Tile yellow subway tile backsplash, and Top Knobs textured hardware. The large kitchen island includes Great American Spaces ship lap, which is echoed in the adjacent banquette breakfast area. A unique ceiling mounted chimney hood hangs over the island. An adjacent mudroom includes a boot bench and ample storage for a busy family.
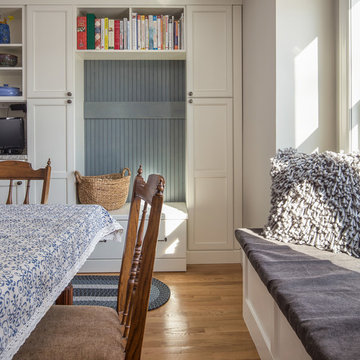
The homeowners wished to create one large open space from their closed off kitchen and dining room. We flipped their kitchen and dining room, eliminating the wall between, gave them a seated island with under counter radiant heating mat, a mudroom area with drop zone by their entry door and a window bench in their new dining area. The addition of windows in their new kitchen makes the space bright and cheery. Back venting the hood allowed for a glass cabinet above to showcase fun collectibles. Cabinets by Executive Cabinetry - Villa Door in Maple with Alabaster paint on the perimeter and Cottage Blue Wash with Pewter glaze on the island. Photos by Michael Patrick Lefebvre
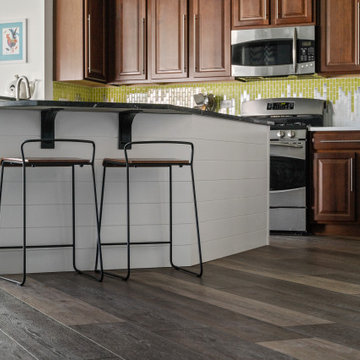
Bold, dramatic, inspiring. With color variation that never grows old, this floor is not for the faint of heart. But for those who follow where Dover leads, there is nothing quite like it.
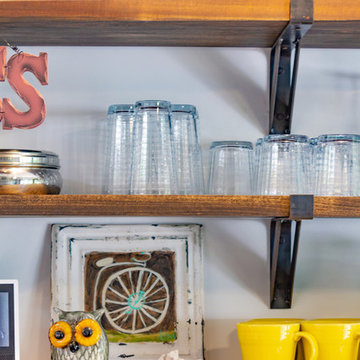
Open shelving provides display space for the owner's collection of colorful dish ware and revolving art pieces.
Photos by Tyler Merkel Photography
Inspiration for a mid-sized eclectic single-wall open plan kitchen in Other with a drop-in sink, raised-panel cabinets, grey cabinets, granite benchtops, yellow splashback, porcelain splashback, stainless steel appliances, laminate floors, with island, grey floor and grey benchtop.
Inspiration for a mid-sized eclectic single-wall open plan kitchen in Other with a drop-in sink, raised-panel cabinets, grey cabinets, granite benchtops, yellow splashback, porcelain splashback, stainless steel appliances, laminate floors, with island, grey floor and grey benchtop.
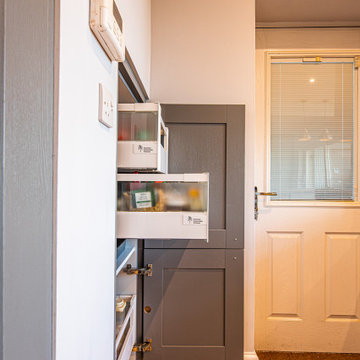
We designed this cosy grey family kitchen with reclaimed timber and elegant brass finishes, to work better with our clients’ style of living. We created this new space by knocking down an internal wall, to greatly improve the flow between the two rooms.
Our clients came to us with the vision of creating a better functioning kitchen with more storage for their growing family. We were challenged to design a more cost-effective space after the clients received some architectural plans which they thought were unnecessary. Storage and open space were at the forefront of this design.
Previously, this space was two rooms, separated by a wall. We knocked through to open up the kitchen and create a more communal family living area. Additionally, we knocked through into the area under the stairs to make room for an integrated fridge freezer.
The kitchen features reclaimed iroko timber throughout. The wood is reclaimed from old school lab benches, with the graffiti sanded away to reveal the beautiful grain underneath. It’s exciting when a kitchen has a story to tell. This unique timber unites the two zones, and is seen in the worktops, homework desk and shelving.
Our clients had two growing children and wanted a space for them to sit and do their homework. As a result of the lack of space in the previous room, we designed a homework bench to fit between two bespoke units. Due to lockdown, the clients children had spent most of the year in the dining room completing their school work. They lacked space and had limited storage for the children’s belongings. By creating a homework bench, we gave the family back their dining area, and the units on either side are valuable storage space. Additionally, the clients are now able to help their children with their work whilst cooking at the same time. This is a hugely important benefit of this multi-functional space.
The beautiful tiled splashback is the focal point of the kitchen. The combination of the teal and vibrant yellow into the muted colour palette brightens the room and ties together all of the brass accessories. Golden tones combined with the dark timber give the kitchen a cosy ambiance, creating a relaxing family space.
The end result is a beautiful new family kitchen-diner. The transformation made by knocking through has been enormous, with the reclaimed timber and elegant brass elements the stars of the kitchen. We hope that it will provide the family with a warm and homely space for many years to come.
Eclectic Kitchen with Yellow Splashback Design Ideas
9