Eclectic Painted Wood Staircase Design Ideas
Refine by:
Budget
Sort by:Popular Today
21 - 40 of 115 photos
Item 1 of 3
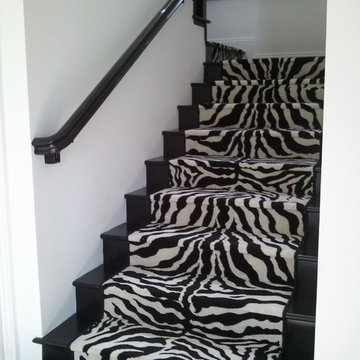
Design ideas for a mid-sized eclectic painted wood u-shaped staircase in Orange County with painted wood risers.
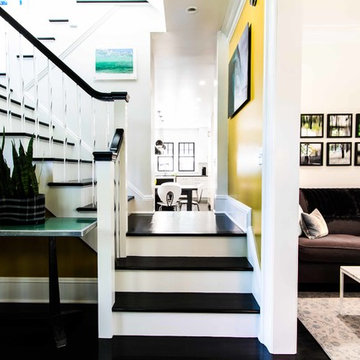
Mid-sized eclectic painted wood u-shaped staircase in New York with painted wood risers and wood railing.

Mid-sized eclectic painted wood u-shaped staircase in Moscow with painted wood risers.
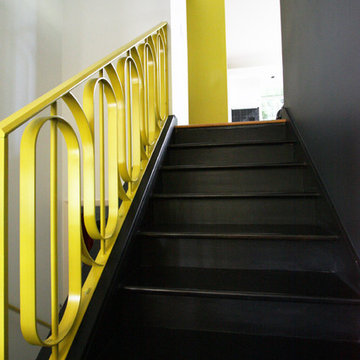
Bright Designlab
Photo of a mid-sized eclectic painted wood straight staircase in Portland with painted wood risers.
Photo of a mid-sized eclectic painted wood straight staircase in Portland with painted wood risers.
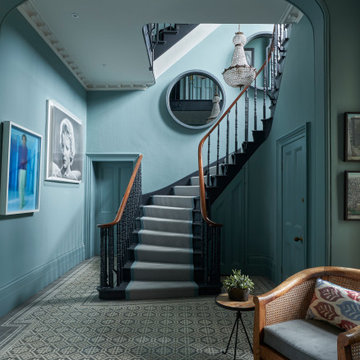
Photo of an eclectic painted wood curved staircase in London with painted wood risers and mixed railing.
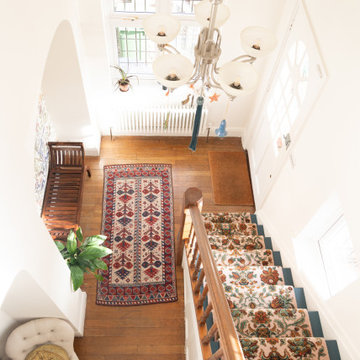
I worked with my client to create a home that looked and functioned beautifully whilst minimising the impact on the environment. We reused furniture where possible, sourced antiques and used sustainable products where possible, ensuring we combined deliveries and used UK based companies where possible. The result is a unique family home.
We retained as much of the original arts and crafts features of this entrance hall including the oak floors, stair and balustrade. Mixing patterns through the stair runner, antique rug and alcove wallpaper creates an airy, yet warm and unique entrance.
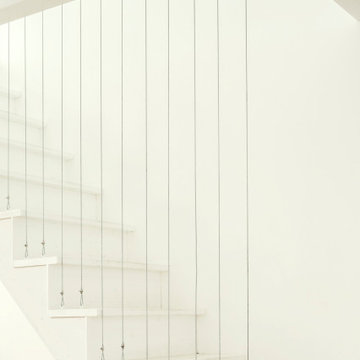
Da un ex laboratorio, a seguito di un progetto di ristrutturazione integrale curato interamente dallo Studio, nascono 3 distinti loft, ciascuno con un proprio carattere molto personale e distintivo studiati per rispecchiare la personalità dei loro futuri proprietari.
LOFT C (86 mq) - Casa smart per una famiglia con due bambini piccoli, dove ogni angolo è studiato per stare da soli e per stare insieme. Comodamente e in ogni momento.
Una piazza che dà spazio a svariate attività con case che vi si affacciano. Così è stato pensato questo spazio. Un piccolo ingresso dà accesso ad una zona aperta con soffitti alti e finestre attraverso le quali comunicare emotivamente con l’esterno. Dai due lati il soggiorno viene racchiuso, come se fosse abbracciato, da due volumi, che sono due soppalchi. Il primo è dedicato ad una cameretta, come se fosse una casetta con un vetro gigante che lascia sempre rimanere in contatto. Il secondo è una camera da letto, anch’essa separata solo da uno grande vetro e dalle tende coprenti che permettono di godere della necessaria privacy. Gli spazi soppalcati sono dedicati all’area giochi e alla cucina con una grande penisola. L’area retrostante la cucina è uno spazio completamente adibito a lavanderia e deposito. In bagno una doccia molto grande finestrata.
Dettagli del Progetto
I volumi sono molto semplici ed essenziali. Le finiture principali sono il parquet in legno rovere,
strutture in legno verniciate in bianco e strutture in metallo verniciate in nero. Tanto il vetro, che
permette di mantenere il contatto visivo e avere più luce avendo sempre la possibilità di
intravvedere tutte e 4 le finestre a vista, e tanti gli specchi (utilizzati anche come porta in cucina)
che creano giochi di prospettiva e allargano gli spazi. Paglia di vienna a coprire le nicchie che lascia
intravvedere e allo stesso tempo mantiene il senso di profondità recuperando ulteriori spazi
contenitori.
I soppalchi sono come due opposti che però si combinano in maniera armonica. Uno in metallo,
verniciato in nero, sottile, con una scala molto minimale, l’altro in legno, verniciato bianco, di
spessore maggiore e con gradini più tradizionali. Il bianco viene ripresto anche nel colore delle
pareti, nelle tende in velluto e nei colori della cameretta. Nella camera il bianco viene accostato a
toni di verde foresta e verde oliva per poi passare al nero del lino, del cotone, dei profili metallici
del vetro, dello specchio e delle porte. Il nero copre completamente la cucina in fenix. Poi viene
riproposto anche in soggiorno sui tavoli/pouf Scacchi di Mario Bellini. In mezzo al bianco e al nero
ritroviamo il colore del parquet, del divano in velluto e delle poltrone dalla forma essenziale con
elementi metallici neri. Il tono più caldo è dato dall’ottone delle lampade, siano esse applique o a
sospensione. L’Illuminazione definisce numerose scenari e combinazioni: la luce neutra coprente
wallwasher da parte delle finestre che quasi imita la luce naturale, la luce generica dispersiva delle
sospensioni, la luce di atmosfera delle applique lineari, luce diretta della sospensione sopra il
tavolo in cucina, lampade da tavolo e applique varie.
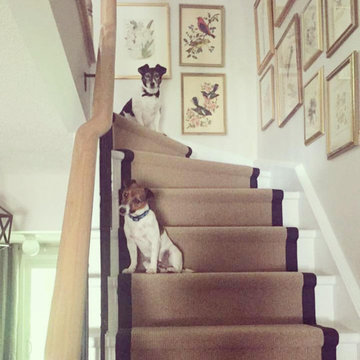
My client had recently downsized into an urban townhouse. The brief was to create something bright and fun. I decided to put together a subtle coastal feel with lots of natural linens, slipcovered chairs and washed oak. Juxtaposing this with contemporary lighting and bold patterns, the outcome is relaxed and eclectic.
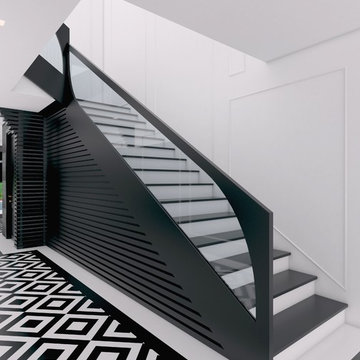
Our firm was hired while the property was in the very beginning of the construction phase. Clients requested a design concept inspired in the Art Deco Style, Modern Accents and Vivid Colors, specially for their daughter's room.
Family room adjacent to the kitchen is also very functional, fun and colorful for a beautiful family of five to enjoy their daily routine.
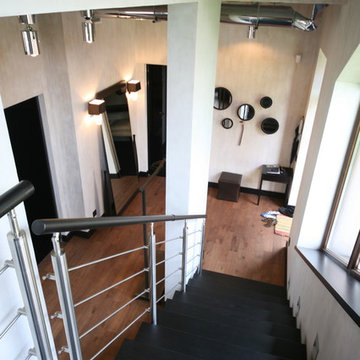
Design ideas for a large eclectic painted wood straight staircase in Vancouver with metal risers and metal railing.
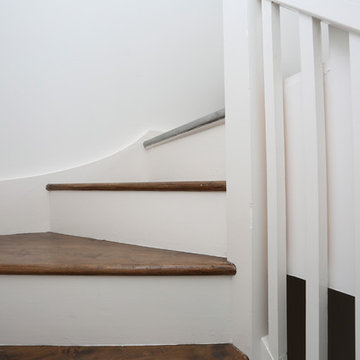
Image: Fine House Studio © 2014 Houzz
Mid-sized eclectic painted wood curved staircase in London with wood risers.
Mid-sized eclectic painted wood curved staircase in London with wood risers.
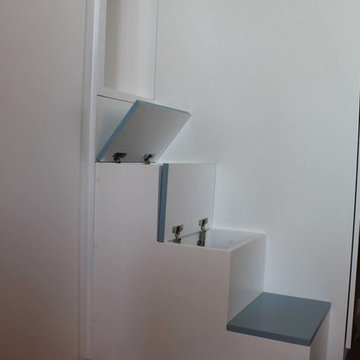
scaletta attrezzata per accedere alla zona notte
Inspiration for a small eclectic painted wood straight staircase in Barcelona with painted wood risers.
Inspiration for a small eclectic painted wood straight staircase in Barcelona with painted wood risers.
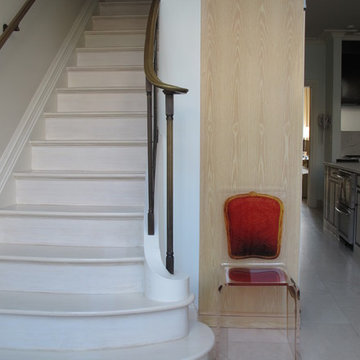
Kathryn Scott
Photo of an eclectic painted wood straight staircase in New York with painted wood risers.
Photo of an eclectic painted wood straight staircase in New York with painted wood risers.
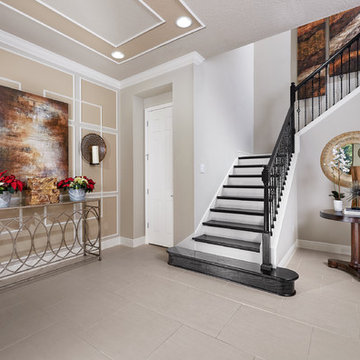
Grand welcoming into the foyer. The focal wall has intricate details to capture your eyes!
Large eclectic painted wood l-shaped staircase in Orlando with wood risers.
Large eclectic painted wood l-shaped staircase in Orlando with wood risers.
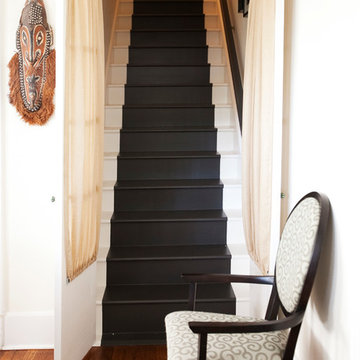
Abby Caroline Photography
This is an example of a mid-sized eclectic painted wood straight staircase in Atlanta with painted wood risers.
This is an example of a mid-sized eclectic painted wood straight staircase in Atlanta with painted wood risers.
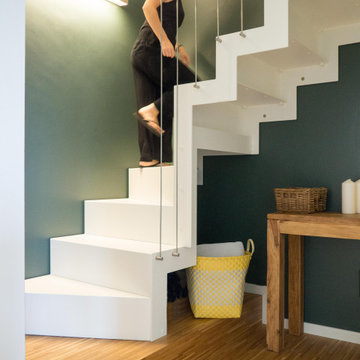
Salendo la scala, realizzata su disegno in metallo e legno verniciato total white, si raggiunge la mansarda occupata dalla zona notte dell'appartamento.
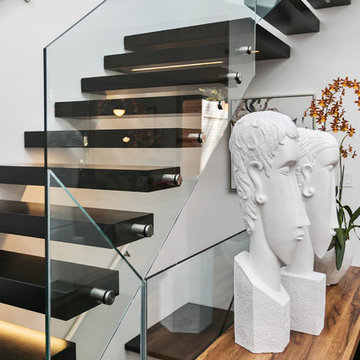
Eclectic Cantilevered Staircase,
Open Homes Photography Inc.
Inspiration for an eclectic painted wood floating staircase in San Francisco with painted wood risers and glass railing.
Inspiration for an eclectic painted wood floating staircase in San Francisco with painted wood risers and glass railing.
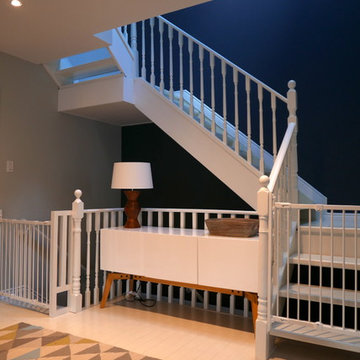
This semi-detached home underwent years of renovations but was still in desperate need of an update. My clients, a professional couple originally from San Francisco with a one year old, were interested in redesigning and redecorating the entire first floor. Equally not afraid of colour, we were a good fit from the start and worked well together creating a family friendly home also suitable for entertaining, something the couple does often.
The scope included paint colour selection for the entire house, floor plans, custom furniture design, furniture & accessory sourcing, new blinds, a gallery wall and styling throughout. Favourite pieces include the silk area rug that defines the large living room, custom art, furniture and lighting (all by Toronto designers) as well as colourful pieces from CB2. The use of so many bold, bright colours in this large home was a fun challenge to envision and create.
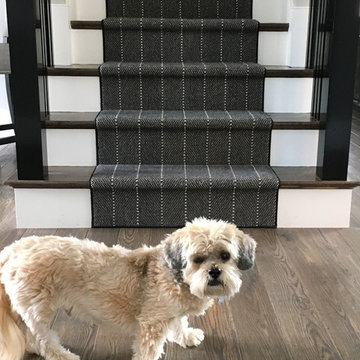
This is an example of a mid-sized eclectic painted wood straight staircase in Boston with carpet risers.
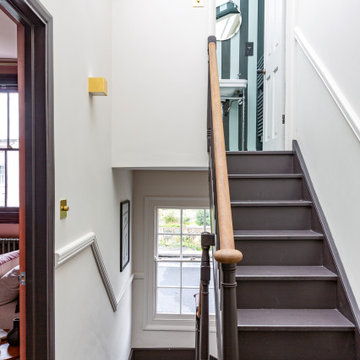
The ceiling in on this landing was removed to expose the butterfly roof. The roof was also replaced by a full width skylight and a small cloakroom was created with a WC and basin.
Eclectic Painted Wood Staircase Design Ideas
2