Eclectic Painted Wood Staircase Design Ideas
Refine by:
Budget
Sort by:Popular Today
61 - 80 of 115 photos
Item 1 of 3
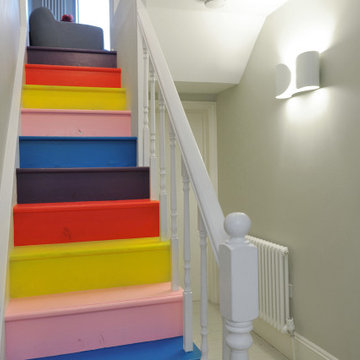
Quirky staircase design.
Photo of a mid-sized eclectic painted wood straight staircase in London with wood risers and wood railing.
Photo of a mid-sized eclectic painted wood straight staircase in London with wood risers and wood railing.
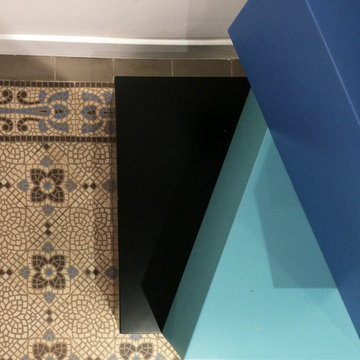
Design ideas for a small eclectic painted wood straight staircase in Paris with painted wood risers and metal railing.
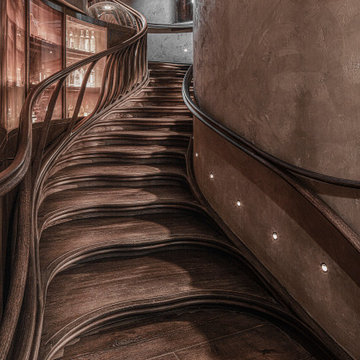
Hedonismus und guter Geschmack sind Phänomene, auf die man sowohl in der Architektur als auch in der kulinarischen Welt trifft. Im Londoner Restaurant HIDE von Tatiana Fokina und Evgeny Chichvarkin steht neben der Kulinarik diese organische Wendeltreppe aus Eichenholz im Mittelpunkt des Geschehens. Vom Londoner Designer Alex Haw von Atmos Studio entworfen, durch Heyne Tilgt Steel als Statiker geplant und von Trabczynski errichtet, fesselt diese Konstruktion die Blicke aller Gäste. Das unikale organische Design vermittelt dabei den Eindruck, dass sich die Wangentreppe aus der etwas schummerigen, verrauchten Bar zum Tageslicht hin nach oben windet und hinein in das Restaurant rankt. Jedes der einzelnen ast- bis knochenartigen Elemente des Treppengeländers besticht durch seine Individualität. Eine solche Handwerkskunst erfordert vor allem drei Aspekte: Zeit, Talent und Geduld.
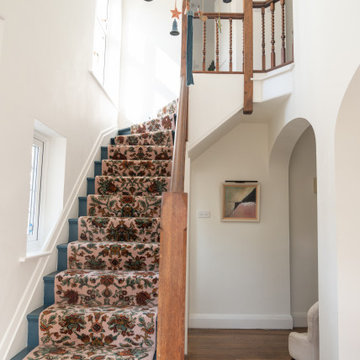
I worked with my client to create a home that looked and functioned beautifully whilst minimising the impact on the environment. We reused furniture where possible, sourced antiques and used sustainable products where possible, ensuring we combined deliveries and used UK based companies where possible. The result is a unique family home.
We retained as much of the original arts and crafts features of this entrance hall including the oak floors, stair and balustrade. Mixing patterns through the stair runner, antique rug and alcove wallpaper creates an airy, yet warm and unique entrance.
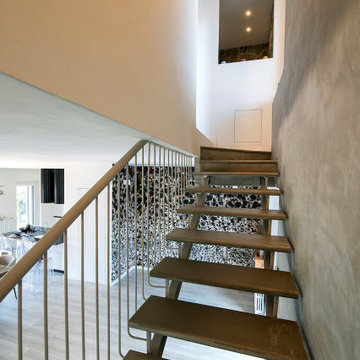
Photo of a large eclectic painted wood l-shaped staircase in Other with metal railing.
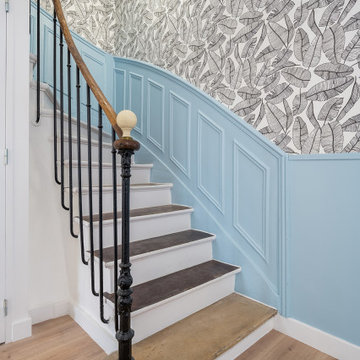
Mid-sized eclectic painted wood curved staircase in Paris with painted wood risers, mixed railing, panelled walls and wallpaper.
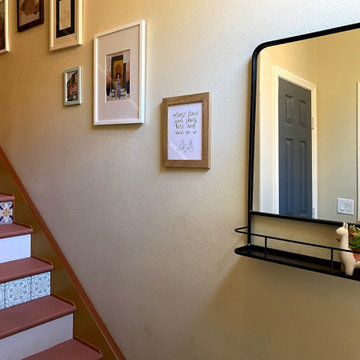
Staircase and entryway renovation.
Ground-floor private entry for second floor condo. Removed carpet on stairs, sanded off glue and filled holes, added staircase skirting and trim to cover gaps along the sides of the stairs, painted treads with high-durability exterior floor paint, hand-painted new riser boards in Spanish tile designs and coordinating solid colors to cover existing chipboard risers, and applied custom-made vinyl lettering to top riser for a unique welcome home statement piece. Also painted front door and coat closet door, replaced porcelain tile entry flooring with LVP flooring to match upstairs, and replaced door handles to updated nickel finish. Also placed mirror with shelf for keys and gallery-style artwork along staircase wall. Cost of the staircase renovation was approximately equal to the cost to remove stair carpet and install LVP flooring on stairs.
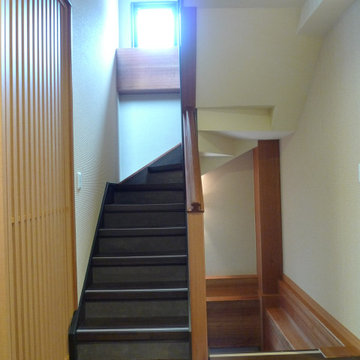
階段は既存の造作をそのまま残しました。
Inspiration for a mid-sized eclectic painted wood curved staircase in Tokyo with wood risers, wood railing and wallpaper.
Inspiration for a mid-sized eclectic painted wood curved staircase in Tokyo with wood risers, wood railing and wallpaper.
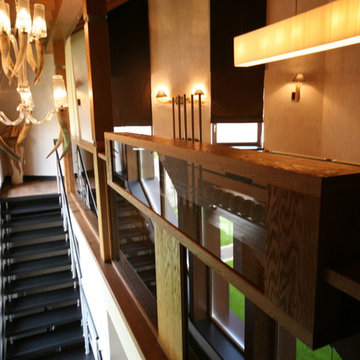
Photo of a large eclectic painted wood straight staircase in Vancouver with metal risers and metal railing.
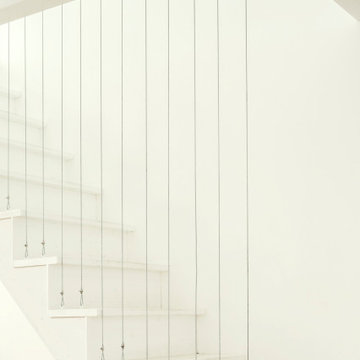
Da un ex laboratorio, a seguito di un progetto di ristrutturazione integrale curato interamente dallo Studio, nascono 3 distinti loft, ciascuno con un proprio carattere molto personale e distintivo studiati per rispecchiare la personalità dei loro futuri proprietari.
LOFT C (86 mq) - Casa smart per una famiglia con due bambini piccoli, dove ogni angolo è studiato per stare da soli e per stare insieme. Comodamente e in ogni momento.
Una piazza che dà spazio a svariate attività con case che vi si affacciano. Così è stato pensato questo spazio. Un piccolo ingresso dà accesso ad una zona aperta con soffitti alti e finestre attraverso le quali comunicare emotivamente con l’esterno. Dai due lati il soggiorno viene racchiuso, come se fosse abbracciato, da due volumi, che sono due soppalchi. Il primo è dedicato ad una cameretta, come se fosse una casetta con un vetro gigante che lascia sempre rimanere in contatto. Il secondo è una camera da letto, anch’essa separata solo da uno grande vetro e dalle tende coprenti che permettono di godere della necessaria privacy. Gli spazi soppalcati sono dedicati all’area giochi e alla cucina con una grande penisola. L’area retrostante la cucina è uno spazio completamente adibito a lavanderia e deposito. In bagno una doccia molto grande finestrata.
Dettagli del Progetto
I volumi sono molto semplici ed essenziali. Le finiture principali sono il parquet in legno rovere,
strutture in legno verniciate in bianco e strutture in metallo verniciate in nero. Tanto il vetro, che
permette di mantenere il contatto visivo e avere più luce avendo sempre la possibilità di
intravvedere tutte e 4 le finestre a vista, e tanti gli specchi (utilizzati anche come porta in cucina)
che creano giochi di prospettiva e allargano gli spazi. Paglia di vienna a coprire le nicchie che lascia
intravvedere e allo stesso tempo mantiene il senso di profondità recuperando ulteriori spazi
contenitori.
I soppalchi sono come due opposti che però si combinano in maniera armonica. Uno in metallo,
verniciato in nero, sottile, con una scala molto minimale, l’altro in legno, verniciato bianco, di
spessore maggiore e con gradini più tradizionali. Il bianco viene ripresto anche nel colore delle
pareti, nelle tende in velluto e nei colori della cameretta. Nella camera il bianco viene accostato a
toni di verde foresta e verde oliva per poi passare al nero del lino, del cotone, dei profili metallici
del vetro, dello specchio e delle porte. Il nero copre completamente la cucina in fenix. Poi viene
riproposto anche in soggiorno sui tavoli/pouf Scacchi di Mario Bellini. In mezzo al bianco e al nero
ritroviamo il colore del parquet, del divano in velluto e delle poltrone dalla forma essenziale con
elementi metallici neri. Il tono più caldo è dato dall’ottone delle lampade, siano esse applique o a
sospensione. L’Illuminazione definisce numerose scenari e combinazioni: la luce neutra coprente
wallwasher da parte delle finestre che quasi imita la luce naturale, la luce generica dispersiva delle
sospensioni, la luce di atmosfera delle applique lineari, luce diretta della sospensione sopra il
tavolo in cucina, lampade da tavolo e applique varie.
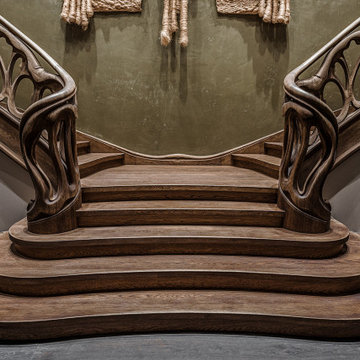
Diese einzigartige Wangentreppe wurde 2015 im Berliner Penthouse des Mitbegründers der international bekannten Werbeagentur „Jung von Matt“, Jean-Remy von Matt und seiner Gattin Natalie von Matt fertiggestellt. Die Kreativität des Bauherrn einerseits und die durch uns realisierte Handwerkskunst andererseits spiegeln sich eindrucksvoll in der Asymmetrie des Treppenlaufes und im dreidimensional ausgearbeiteten Geländer wider. Durch das organische und naturalistische Design weckt die Treppenkonstruktion Assoziationen mit der charakteristischen Baukunst des katalanischen Architekten Antoni Gaudí.
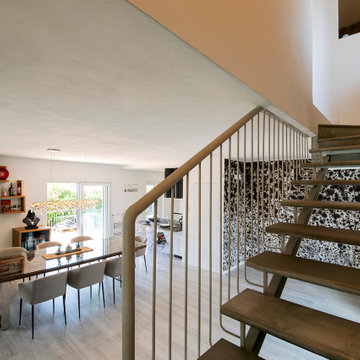
Inspiration for a large eclectic painted wood l-shaped staircase in Other with metal railing.
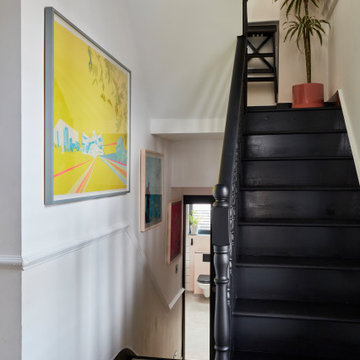
Monochrome to the core! A simple white provides the perfect blank canvas for the fantastic bright artworks that adorn the walls the entire stretch.
Cork on the floor is bright, modern white and sits beautifully against the original black skirtings.
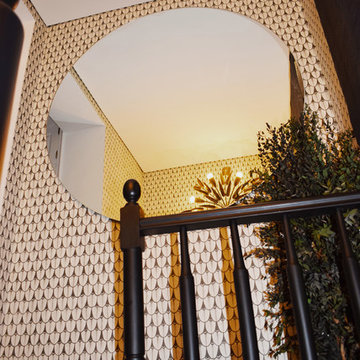
Rocio Martin Guerrero "Tu Arquitecto Reforma"
Design ideas for a mid-sized eclectic painted wood spiral staircase in Madrid with open risers and wood railing.
Design ideas for a mid-sized eclectic painted wood spiral staircase in Madrid with open risers and wood railing.
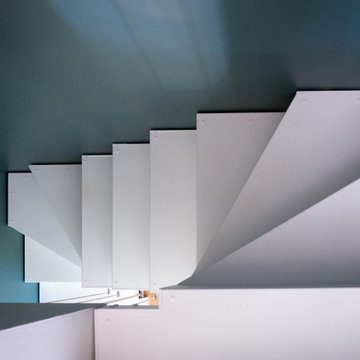
Salendo la scala, realizzata su disegno in metallo e legno verniciato total white, si raggiunge la mansarda occupata dalla zona notte dell'appartamento.
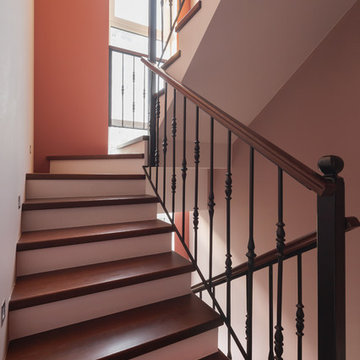
Mid-sized eclectic painted wood u-shaped staircase in Other with concrete risers and metal railing.
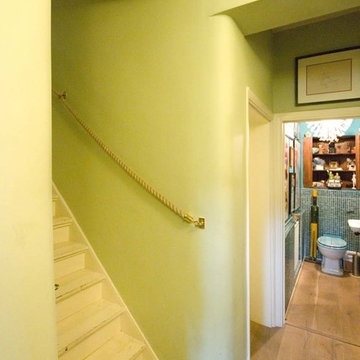
Small eclectic painted wood straight staircase in Other with painted wood risers.
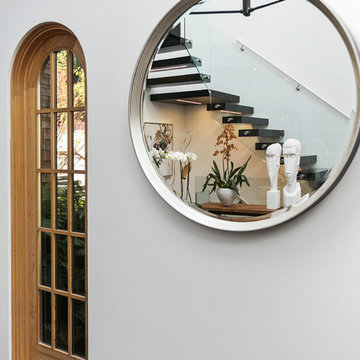
Reflection of Cantilevered Staircase,
Open Homes Photography Inc.
Eclectic painted wood floating staircase in San Francisco with painted wood risers and glass railing.
Eclectic painted wood floating staircase in San Francisco with painted wood risers and glass railing.
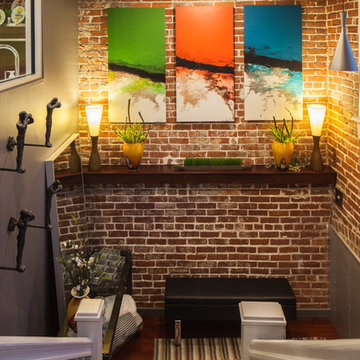
Chris Berneking Photography
Inspiration for a mid-sized eclectic painted wood straight staircase in Other.
Inspiration for a mid-sized eclectic painted wood straight staircase in Other.
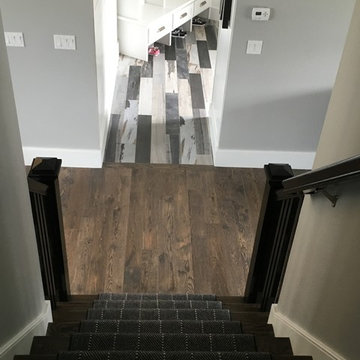
Photo of a mid-sized eclectic painted wood straight staircase in Boston with carpet risers.
Eclectic Painted Wood Staircase Design Ideas
4