Eclectic Patio Design Ideas
Refine by:
Budget
Sort by:Popular Today
61 - 80 of 456 photos
Item 1 of 3
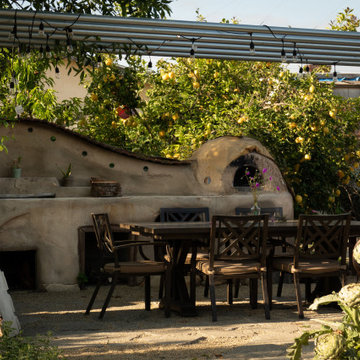
This very social couple were tying the knot and looking to create a space to host their friends and community, while also adding much needed living space to their 900 square foot cottage. The couple had a strong emphasis on growing edible and medicinal plants. With many friends from a community garden project they were involved in and years of learning about permaculture, they wanted to incorporate many of the elements that the permaculture movement advocates for.
We came up with a California native and edible garden that incorporates three composting systems, a gray water system, rain water harvesting, a cob pizza oven, and outdoor kitchen. A majority of the materials incorporated into the hardscape were found on site or salvaged within 20-mile of the property. The garden also had amenities like an outhouse and shower for guests they would put up in the converted garage.
Coming into this project there was and An old clawfoot bathtub on site was used as a worm composting bin, and for no other reason than the cuteness factor, the bath tub composter had to stay. Added to that was a compost tumbler, and last but not least we erected an outhouse with a composting toilet system (The Nature's Head Composting Toilet).
We developed a gray water system incorporating the water that came out of the washing machine and from the outdoor shower to help water bananas, gingers, and canailles. All the down spouts coming off the roof were sent into depressions in the front yard. The depressions were planted with carex grass, which can withstand, and even thrive on, submersion in water that rain events bring to the swaled-out area. Aesthetically, carex reads as a lawn space in keeping with the cottage feeling of the home.
As with any full-fledged permaculture garden, an element of natural building needed to be incorporated. So, the heart and hearth of the garden is a cob pizza oven going into an outdoor kitchen with a built-in bench. Cob is a natural building technique that involves sculpting a mixture of sand, soil, and straw around an internal structure. In this case, the internal structure is comprised of an old built-in brick incinerator, and rubble collected on site.
Besides using the collected rubble as a base for the cob structure, other salvaged elements comprise major features of the project: the front fence was reconstructed from the preexisting fence; a majority of the stone edging was created by stones found while clearing the landscape in preparation for construction; the arbor was constructed from old wash line poles found on site; broken bricks pulled from another project were mixed with concrete and cast into vegetable beds, creating durable insulated planters while reducing the amount of concrete used ( and they also just have a unique effect); pathways and patio areas were laid using concrete broken out of the driveway and previous pathways. (When a little more broken concrete was needed, we busted out an old pad at another project a few blocks away.)
Far from a perfectly polished garden, this landscape now serves as a lush and inviting space for my clients, their friends and family to gather and enjoy each other’s company. Days after construction was finished the couple hosted their wedding reception in the garden—everyone danced, drank and celebrated, christening the garden and the union!
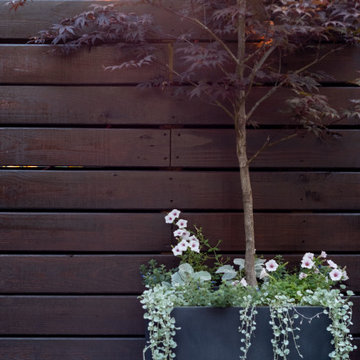
Japanese maple with a variety of annuals make this backyard corner a true statement piece in the design! Plantscape by Dirt Queen NYC.
Small eclectic backyard patio in Austin with a container garden, concrete slab and an awning.
Small eclectic backyard patio in Austin with a container garden, concrete slab and an awning.
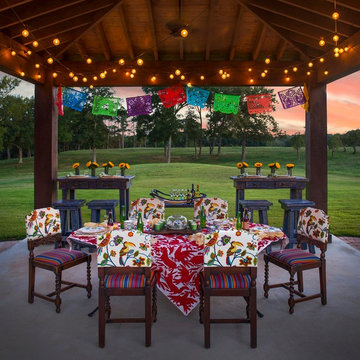
Open concept home built for entertaining, Spanish inspired colors & details, known as the Hacienda Chic style from Interior Designer Ashley Astleford, ASID, TBAE, BPN Photography: Dan Piassick of PiassickPhoto
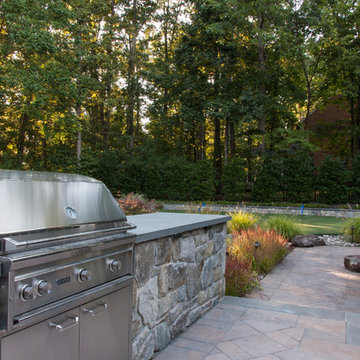
This outdoor living space includes; a rectangular swimming pool, putting green, and Hot Springs spa. The patio is Techo-Bloc Blu pavers with natural fieldstone walls. Landscaping and boulders complement the space and a wood burning fire pit serves as a focal point. A Fiberon Ipe spa deck, next to the outdoor grille station and buffet stone counter for entertaining and relaxing. Photo by: George Brown Photography
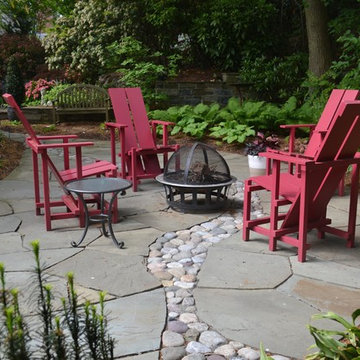
Firepit area in shady garden with river rock stream paving. Raspberry painted Wave Hill Kit chairs. Photo Leah Roberts
This is an example of a mid-sized eclectic backyard patio in DC Metro with a fire feature and natural stone pavers.
This is an example of a mid-sized eclectic backyard patio in DC Metro with a fire feature and natural stone pavers.
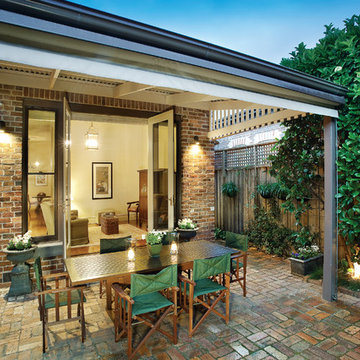
Back veranda of Caulfield North Victorian renovation project - this west facing veranda provides an eating area close to the BBQ. Water tanks are located in the left hand side courtyard area.
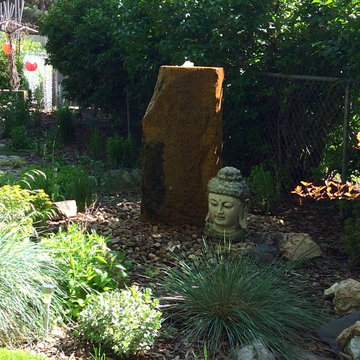
A stone fountain sits atop a stone mound. The fountain is a natural piece of stone with fossils.
Inspiration for a mid-sized eclectic backyard patio in Denver with a pergola, a water feature and concrete pavers.
Inspiration for a mid-sized eclectic backyard patio in Denver with a pergola, a water feature and concrete pavers.
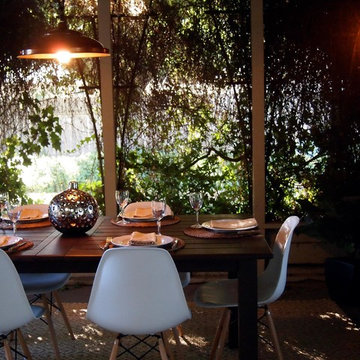
Mid century modern lines mixed with traditional dining table that extends to seat 10. This outdoor space features an eclectic mix of styles, fabrics, and fun for an outdoor setting.
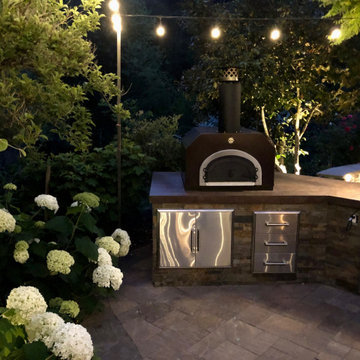
Chicago Brick Pizza Oven, Builtin Coyote Grill
Mid-sized eclectic backyard patio in San Francisco with an outdoor kitchen and concrete pavers.
Mid-sized eclectic backyard patio in San Francisco with an outdoor kitchen and concrete pavers.
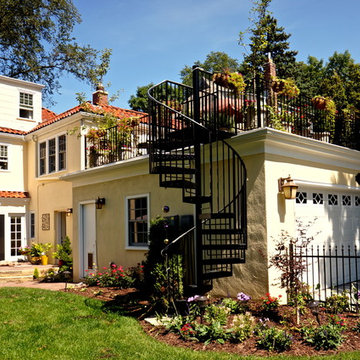
Part of a Garage Addition project designed by Lee Meyer Architects, this Rooftop Garden is a favorite dining/ entertaining spot for the homeowners. The membrane roofing is made by DuroLast ® and is reinforced for this use by attaching their walking pad product to the base membrane. Photos by Greg Schmidt. Brick Patio by Selfscapes http://www.selfscapes.com/
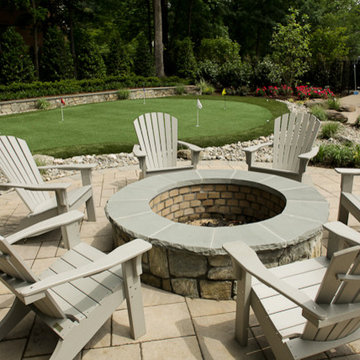
Inspiration for a mid-sized eclectic backyard patio in DC Metro with a fire feature and concrete pavers.
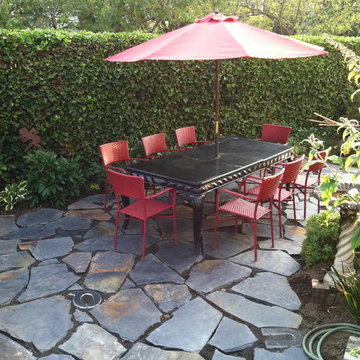
Design ideas for a mid-sized eclectic backyard patio in Seattle with natural stone pavers and no cover.
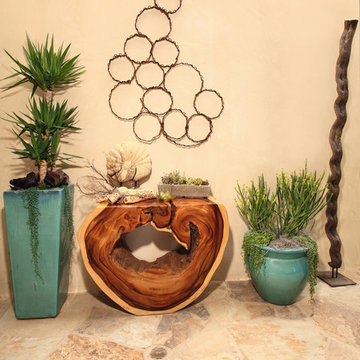
Chas Metivier
This is an example of a small eclectic side yard patio in Orange County with a container garden, natural stone pavers and no cover.
This is an example of a small eclectic side yard patio in Orange County with a container garden, natural stone pavers and no cover.
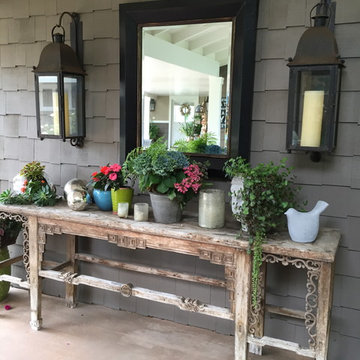
Mid-sized eclectic backyard patio in Orange County with decking and a roof extension.
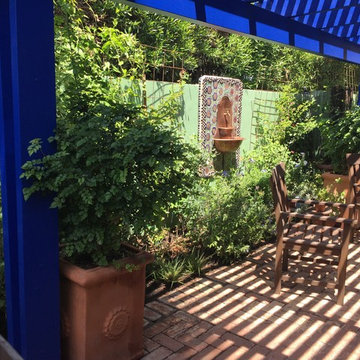
Moroccan oasis with copper fountain and trellis for vines. This is a double planted garden. In six months this garden wall will be completely covered in vines and the flower bed below will be thick with over grown flowering shrubs.
The garden includes a variety of organic fruit producing vines and trees for the homeowners to enjoy.
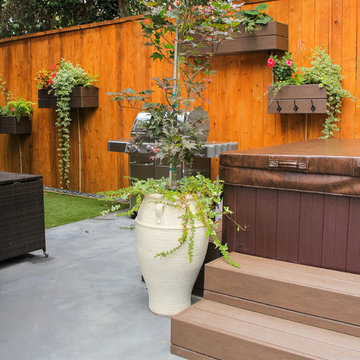
Photo by Bronwyn Miller
This is an example of a small eclectic backyard patio in Orange County with a vertical garden and concrete slab.
This is an example of a small eclectic backyard patio in Orange County with a vertical garden and concrete slab.
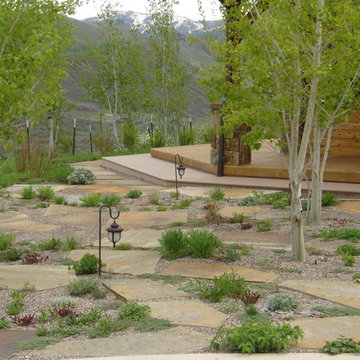
Giant flagstone pieces create a walkway and interest through xeric plantings of native species. Water is extremely limited so only xeri-bubblers are used.
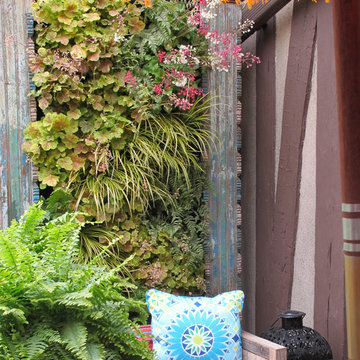
Vertical garden. Self watering with recycled vintage door surround.
This is an example of a small eclectic patio in New York with a vertical garden, decking and no cover.
This is an example of a small eclectic patio in New York with a vertical garden, decking and no cover.
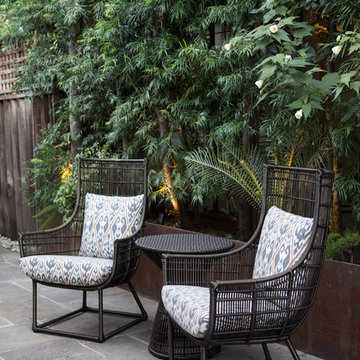
Inspiration for a mid-sized eclectic side yard patio in San Francisco with tile and a pergola.
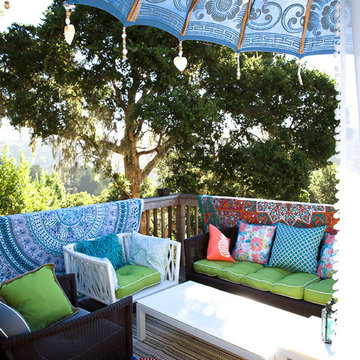
Bohemian style, also known as Boho, is a unique modern design theme with roots in old British and European styles. Boho-chic is a style that is largely influenced by the hippie movement of the 1960’s and 1970’s and aspects of the design are found throughout fashion and interior design today.
The design is characterized by loose, free flowing themes, ethnic patterns, colors, florals, mandalas, lace and an overall idea of being a free spirit. That’s what I manifested in my yoga clients house.
Inspiration and Idea, Masha Melnik
Eclectic Patio Design Ideas
4