Eclectic Powder Room Design Ideas with Grey Floor
Refine by:
Budget
Sort by:Popular Today
1 - 20 of 161 photos
Item 1 of 3
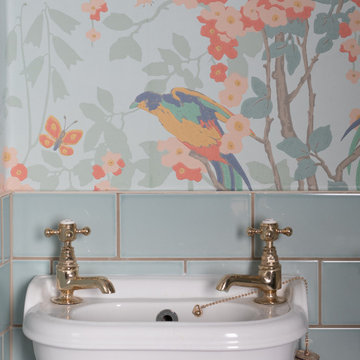
Small eclectic powder room in Sussex with blue walls, ceramic floors, grey floor and wallpaper.
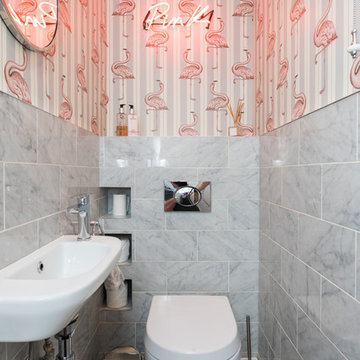
Photo of a mid-sized eclectic powder room in Other with a one-piece toilet, gray tile, marble, marble floors, a wall-mount sink and grey floor.
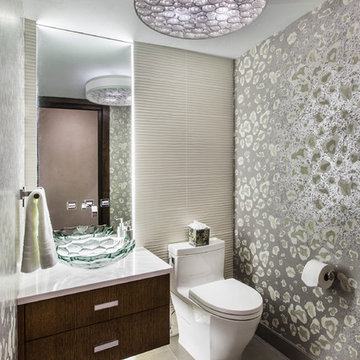
Photo of a mid-sized eclectic powder room in Denver with flat-panel cabinets, dark wood cabinets, a one-piece toilet, a vessel sink, gray tile, grey walls, ceramic floors, marble benchtops and grey floor.
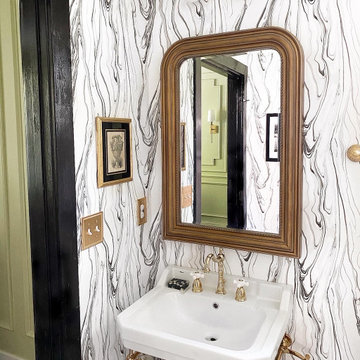
Bathroom remodel featuring wallpaper installation, marble flooring, moldings, white vanity, brass hardware and lighting fixtures. Beautiful, eclectic, glamorous yet traditional all in one.
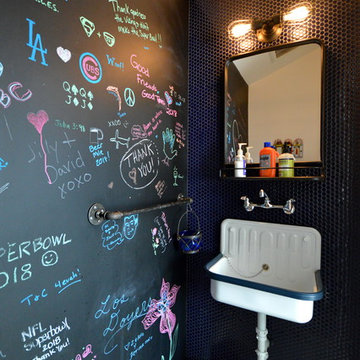
Inspiration for an eclectic powder room in Los Angeles with black walls, a wall-mount sink and grey floor.
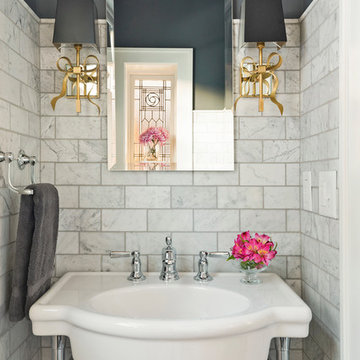
A precious powder room showcases a herringbone slate tile floor, one of the home’s original leaded glass windows along with delightful sconces adorned with gold bows.
©Spacecrafting
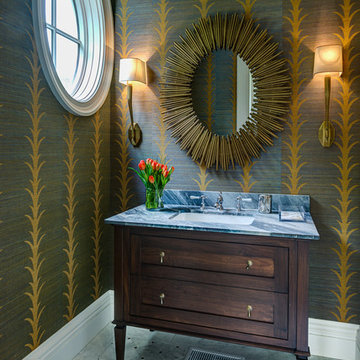
Photo of a mid-sized eclectic powder room in San Francisco with shaker cabinets, dark wood cabinets, a two-piece toilet, green walls, marble floors, an undermount sink, marble benchtops and grey floor.

Cloakroom Bathroom in Horsham, West Sussex
A unique theme was required for this compact cloakroom space, which includes William Morris wallpaper and an illuminating HiB mirror.
The Brief
This client sought to improve an upstairs cloakroom with a new design that includes all usual amenities for a cloakroom space.
They favoured a unique theme, preferring to implement a distinctive style as they had in other areas in their property.
Design Elements
Within a compact space designer Martin has been able to implement the fantastic uniquity that the client required for this room.
A half-tiled design was favoured from early project conversations and at the design stage designer Martin floated the idea of using wallpaper for the remaining wall space. Martin used a William Morris wallpaper named Strawberry Thief in the design, and the client loved it, keeping it as part of the design.
To keep the small room neat and tidy, Martin recommended creating a shelf area, which would also conceal the cistern. To suit the theme brassware, flush plate and towel rail have been chosen in a matt black finish.
Project Highlight
The highlight of this project is the wonderful illuminating mirror, which combines perfectly with the traditional style this space.
This is a HiB mirror named Bellus and is equipped with colour changing LED lighting which can be controlled by motion sensor switch.
The End Result
This project typifies the exceptional results our design team can achieve even within a compact space. Designer Martin has been able to conjure a great theme which the clients loved and achieved all the elements of their brief for this space.
If you are looking to transform a bathroom big or small, get the help of our experienced designers who will create a bathroom design you will love for years to come. Arrange a free design appointment in showroom or online today.
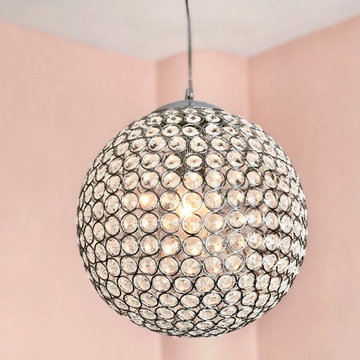
Driscoll Interior Design, LLC
Design ideas for a small eclectic powder room in DC Metro with beaded inset cabinets, white cabinets, a two-piece toilet, pink walls, bamboo floors, an undermount sink, engineered quartz benchtops and grey floor.
Design ideas for a small eclectic powder room in DC Metro with beaded inset cabinets, white cabinets, a two-piece toilet, pink walls, bamboo floors, an undermount sink, engineered quartz benchtops and grey floor.
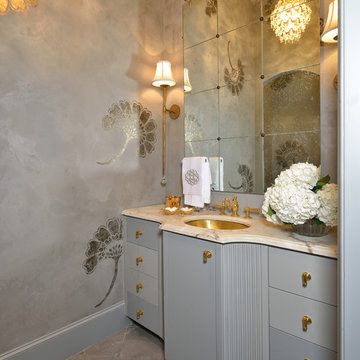
Miro Dvorscak
DC Peterson
Beth Lindsey Interior Design
Large eclectic powder room in Houston with furniture-like cabinets, grey cabinets, grey walls, an undermount sink, grey floor and marble benchtops.
Large eclectic powder room in Houston with furniture-like cabinets, grey cabinets, grey walls, an undermount sink, grey floor and marble benchtops.
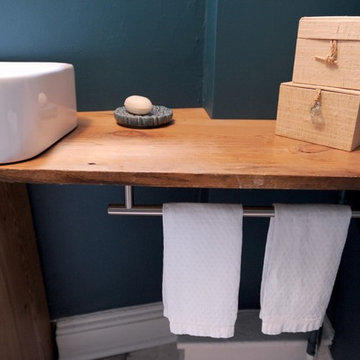
Stephanie London Photography
Small eclectic powder room in Baltimore with a one-piece toilet, green walls, ceramic floors, a vessel sink, wood benchtops and grey floor.
Small eclectic powder room in Baltimore with a one-piece toilet, green walls, ceramic floors, a vessel sink, wood benchtops and grey floor.
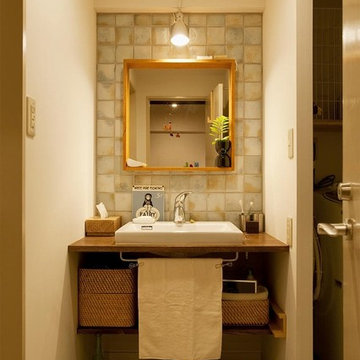
住まいづくりの専門店 スタイル工房_stylekoubou
Eclectic powder room in Tokyo with open cabinets, brown cabinets, white walls, a vessel sink, wood benchtops, grey floor and brown benchtops.
Eclectic powder room in Tokyo with open cabinets, brown cabinets, white walls, a vessel sink, wood benchtops, grey floor and brown benchtops.

Rooftop Powder Room Pedistal Sink
Inspiration for a small eclectic powder room in Other with black cabinets, a wall-mount toilet, green tile, porcelain tile, multi-coloured walls, laminate floors, an undermount sink, stainless steel benchtops, grey floor, multi-coloured benchtops, a freestanding vanity, wallpaper and flat-panel cabinets.
Inspiration for a small eclectic powder room in Other with black cabinets, a wall-mount toilet, green tile, porcelain tile, multi-coloured walls, laminate floors, an undermount sink, stainless steel benchtops, grey floor, multi-coloured benchtops, a freestanding vanity, wallpaper and flat-panel cabinets.
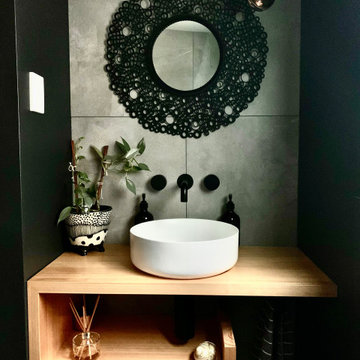
Black features create an interesting and moody room. The vanity unit was custom built by the home owner, re-purposing timber from an old bedhead.
Inspiration for a small eclectic powder room in Sunshine Coast with light wood cabinets, a one-piece toilet, gray tile, ceramic tile, black walls, ceramic floors, a vessel sink, wood benchtops, grey floor and a floating vanity.
Inspiration for a small eclectic powder room in Sunshine Coast with light wood cabinets, a one-piece toilet, gray tile, ceramic tile, black walls, ceramic floors, a vessel sink, wood benchtops, grey floor and a floating vanity.
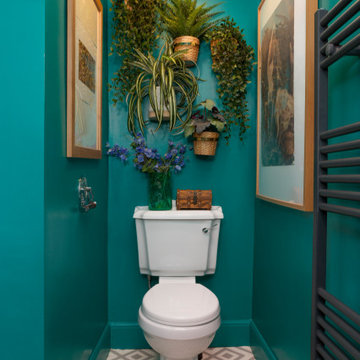
A small but fully equipped bathroom with a warm, bluish green on the walls and ceiling. Geometric tile patterns are balanced out with plants and pale wood to keep a natural feel in the space.
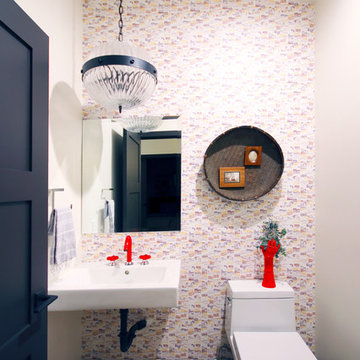
Construction by: SoCal Contractor
Interior Design by: Lori Dennis Inc
Photography by: Roy Yerushalmi
Inspiration for a mid-sized eclectic powder room in Los Angeles with a two-piece toilet, white walls, light hardwood floors, a wall-mount sink and grey floor.
Inspiration for a mid-sized eclectic powder room in Los Angeles with a two-piece toilet, white walls, light hardwood floors, a wall-mount sink and grey floor.
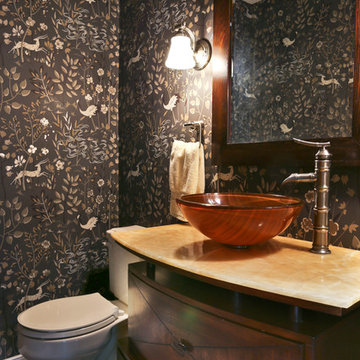
Mid-sized eclectic powder room in DC Metro with flat-panel cabinets, dark wood cabinets, a one-piece toilet, black walls, ceramic floors, a vessel sink, limestone benchtops and grey floor.
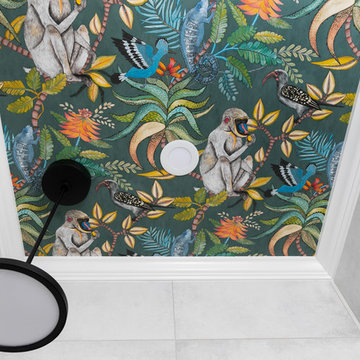
Powder room with a twist. This cozy powder room was completely transformed form top to bottom. Introducing playful patterns with tile and wallpaper. This picture shows the ceiling wallpaper. It is colorful and printed. It also shows the bathroom light fixture. Boston, MA.
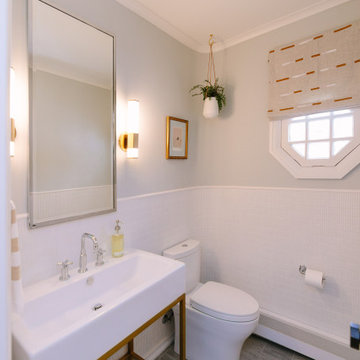
Inspiration for a mid-sized eclectic powder room in Cleveland with open cabinets, a two-piece toilet, white tile, ceramic tile, grey walls, porcelain floors, a console sink, grey floor, white benchtops, a freestanding vanity and decorative wall panelling.
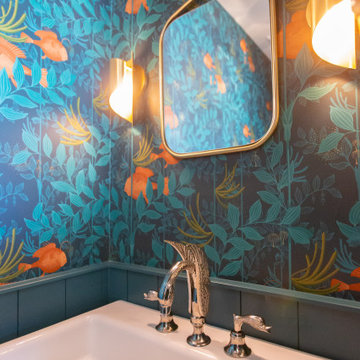
Design ideas for a small eclectic powder room in Phoenix with white cabinets, a one-piece toilet, blue walls, porcelain floors, a console sink, grey floor, a freestanding vanity and wallpaper.
Eclectic Powder Room Design Ideas with Grey Floor
1