Modern Powder Room Design Ideas with Grey Floor
Refine by:
Budget
Sort by:Popular Today
1 - 20 of 1,263 photos
Item 1 of 3

Inspiration for a modern powder room in Melbourne with flat-panel cabinets, medium wood cabinets, white tile, an undermount sink, grey floor, grey benchtops and a floating vanity.
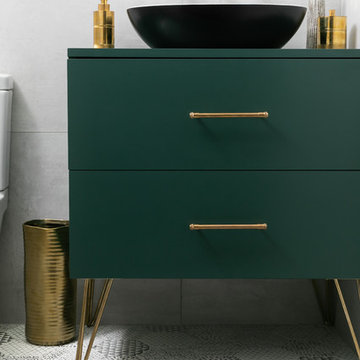
Powder room with a twist. This cozy powder room was completely transformed form top to bottom. Introducing playful patterns with tile and wallpaper. This picture shows the green vanity, circular mirror, pendant lighting, tile flooring, along with brass accents and hardware. Boston, MA.

This is an example of a large modern powder room in Toronto with flat-panel cabinets, black cabinets, a wall-mount toilet, black tile, porcelain tile, grey walls, porcelain floors, a vessel sink, marble benchtops, grey floor, black benchtops and a built-in vanity.
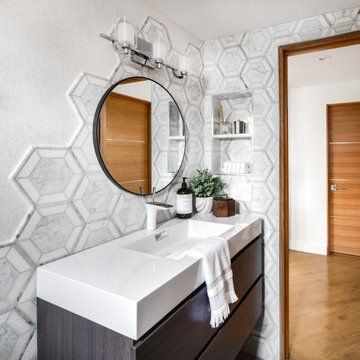
This is an example of a small modern powder room in Orange County with flat-panel cabinets, dark wood cabinets, a one-piece toilet, gray tile, marble, white walls, porcelain floors, an integrated sink, engineered quartz benchtops, grey floor and white benchtops.
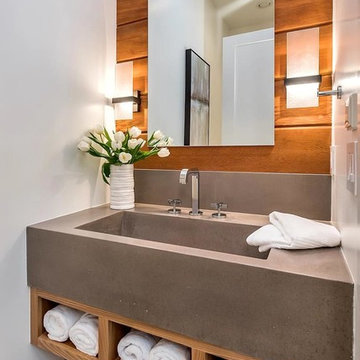
Inspiration for a small modern powder room in San Francisco with flat-panel cabinets, medium wood cabinets, a one-piece toilet, white walls, porcelain floors, an integrated sink, concrete benchtops, grey floor and grey benchtops.
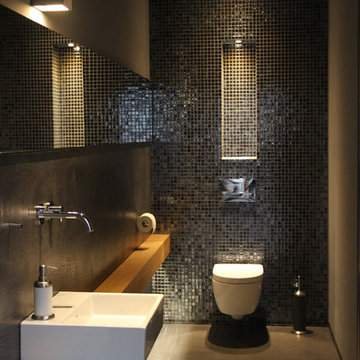
Inspiration for a small modern powder room in Cologne with a two-piece toilet, black tile, mosaic tile, black walls, concrete floors, a wall-mount sink, wood benchtops, grey floor and brown benchtops.
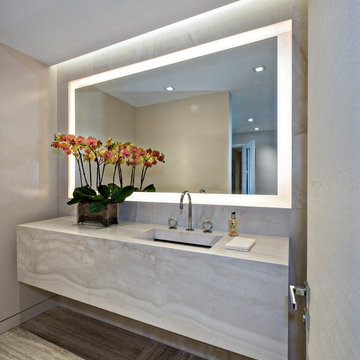
Ron Rosenzweig
Photo of a mid-sized modern powder room in Miami with flat-panel cabinets, beige cabinets, beige tile, beige walls, an undermount sink, grey floor and beige benchtops.
Photo of a mid-sized modern powder room in Miami with flat-panel cabinets, beige cabinets, beige tile, beige walls, an undermount sink, grey floor and beige benchtops.
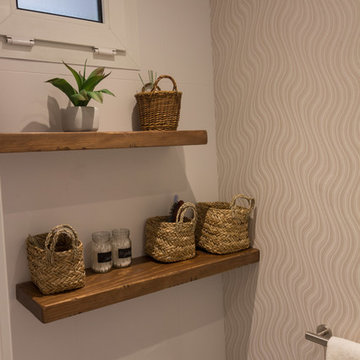
Photo of a small modern powder room in Madrid with open cabinets, medium wood cabinets, a two-piece toilet, gray tile, grey walls, vinyl floors, a vessel sink, wood benchtops and grey floor.

Cloakroom design
This is an example of a large modern powder room in Other with shaker cabinets, black cabinets, a wall-mount toilet, a drop-in sink, quartzite benchtops, grey floor, beige benchtops, a built-in vanity and wallpaper.
This is an example of a large modern powder room in Other with shaker cabinets, black cabinets, a wall-mount toilet, a drop-in sink, quartzite benchtops, grey floor, beige benchtops, a built-in vanity and wallpaper.

Design ideas for a large modern powder room in Los Angeles with open cabinets, light wood cabinets, a one-piece toilet, black tile, gray tile, porcelain tile, white walls, porcelain floors, an integrated sink, marble benchtops, grey floor, white benchtops and a built-in vanity.
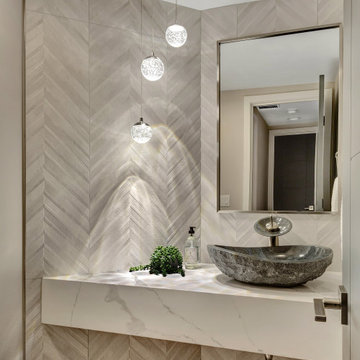
Inspiration for a small modern powder room in Seattle with a one-piece toilet, gray tile, porcelain tile, grey walls, light hardwood floors, a vessel sink, engineered quartz benchtops, grey floor and white benchtops.
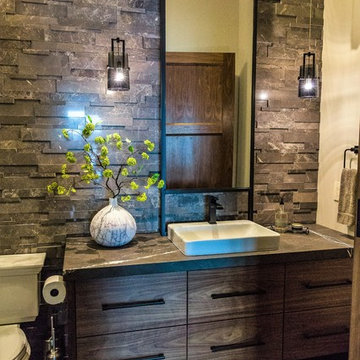
Wall hung vanity in Walnut with Tech Light pendants. Stone wall in ledgestone marble.
Photo of a large modern powder room in Seattle with flat-panel cabinets, dark wood cabinets, a two-piece toilet, black and white tile, stone tile, beige walls, porcelain floors, a drop-in sink, marble benchtops, grey floor and black benchtops.
Photo of a large modern powder room in Seattle with flat-panel cabinets, dark wood cabinets, a two-piece toilet, black and white tile, stone tile, beige walls, porcelain floors, a drop-in sink, marble benchtops, grey floor and black benchtops.
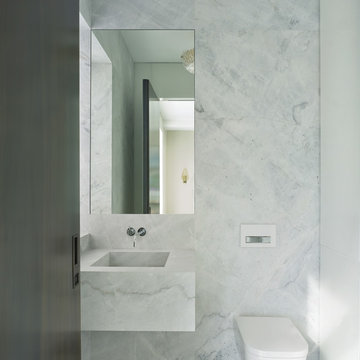
Built in 1925, this 15-story neo-Renaissance cooperative building is located on Fifth Avenue at East 93rd Street in Carnegie Hill. The corner penthouse unit has terraces on four sides, with views directly over Central Park and the city skyline beyond.
The project involved a gut renovation inside and out, down to the building structure, to transform the existing one bedroom/two bathroom layout into a two bedroom/three bathroom configuration which was facilitated by relocating the kitchen into the center of the apartment.
The new floor plan employs layers to organize space from living and lounge areas on the West side, through cooking and dining space in the heart of the layout, to sleeping quarters on the East side. A glazed entry foyer and steel clad “pod”, act as a threshold between the first two layers.
All exterior glazing, windows and doors were replaced with modern units to maximize light and thermal performance. This included erecting three new glass conservatories to create additional conditioned interior space for the Living Room, Dining Room and Master Bedroom respectively.
Materials for the living areas include bronzed steel, dark walnut cabinetry and travertine marble contrasted with whitewashed Oak floor boards, honed concrete tile, white painted walls and floating ceilings. The kitchen and bathrooms are formed from white satin lacquer cabinetry, marble, back-painted glass and Venetian plaster. Exterior terraces are unified with the conservatories by large format concrete paving and a continuous steel handrail at the parapet wall.
Photography by www.petermurdockphoto.com
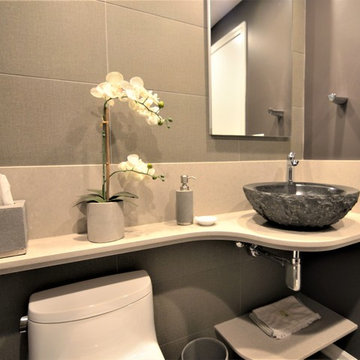
Joseph Kiselyk
Photo of a small modern powder room in Chicago with a one-piece toilet, brown tile, porcelain tile, purple walls, porcelain floors, a vessel sink, engineered quartz benchtops and grey floor.
Photo of a small modern powder room in Chicago with a one-piece toilet, brown tile, porcelain tile, purple walls, porcelain floors, a vessel sink, engineered quartz benchtops and grey floor.
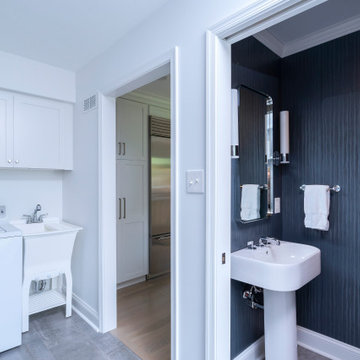
Renovations made this house bright, open, and modern. In addition to installing white oak flooring, we opened up and brightened the living space by removing a wall between the kitchen and family room and added large windows to the kitchen. In the family room, we custom made the built-ins with a clean design and ample storage. In the family room, we custom-made the built-ins. We also custom made the laundry room cubbies, using shiplap that we painted light blue.
Rudloff Custom Builders has won Best of Houzz for Customer Service in 2014, 2015 2016, 2017 and 2019. We also were voted Best of Design in 2016, 2017, 2018, 2019 which only 2% of professionals receive. Rudloff Custom Builders has been featured on Houzz in their Kitchen of the Week, What to Know About Using Reclaimed Wood in the Kitchen as well as included in their Bathroom WorkBook article. We are a full service, certified remodeling company that covers all of the Philadelphia suburban area. This business, like most others, developed from a friendship of young entrepreneurs who wanted to make a difference in their clients’ lives, one household at a time. This relationship between partners is much more than a friendship. Edward and Stephen Rudloff are brothers who have renovated and built custom homes together paying close attention to detail. They are carpenters by trade and understand concept and execution. Rudloff Custom Builders will provide services for you with the highest level of professionalism, quality, detail, punctuality and craftsmanship, every step of the way along our journey together.
Specializing in residential construction allows us to connect with our clients early in the design phase to ensure that every detail is captured as you imagined. One stop shopping is essentially what you will receive with Rudloff Custom Builders from design of your project to the construction of your dreams, executed by on-site project managers and skilled craftsmen. Our concept: envision our client’s ideas and make them a reality. Our mission: CREATING LIFETIME RELATIONSHIPS BUILT ON TRUST AND INTEGRITY.
Photo Credit: Linda McManus Images
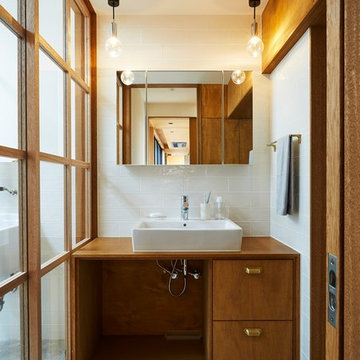
(夫婦+子供1+犬1)4人家族のための新築住宅
photos by Katsumi Simada
Inspiration for a mid-sized modern powder room in Other with flat-panel cabinets, dark wood cabinets, white tile, porcelain tile, white walls, porcelain floors, a vessel sink, wood benchtops, grey floor and brown benchtops.
Inspiration for a mid-sized modern powder room in Other with flat-panel cabinets, dark wood cabinets, white tile, porcelain tile, white walls, porcelain floors, a vessel sink, wood benchtops, grey floor and brown benchtops.
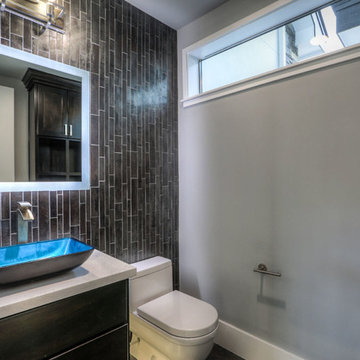
powder room
Inspiration for a large modern powder room in Houston with flat-panel cabinets, dark wood cabinets, a one-piece toilet, brown tile, ceramic tile, white walls, dark hardwood floors, a vessel sink, engineered quartz benchtops and grey floor.
Inspiration for a large modern powder room in Houston with flat-panel cabinets, dark wood cabinets, a one-piece toilet, brown tile, ceramic tile, white walls, dark hardwood floors, a vessel sink, engineered quartz benchtops and grey floor.
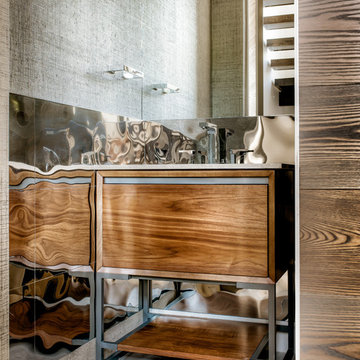
Description: Interior Design by Neal Stewart Designs ( http://nealstewartdesigns.com/). Architecture by Stocker Hoesterey Montenegro Architects ( http://www.shmarchitects.com/david-stocker-1/). Built by Coats Homes (www.coatshomes.com). Photography by Costa Christ Media ( https://www.costachrist.com/).
Others who worked on this project: Stocker Hoesterey Montenegro
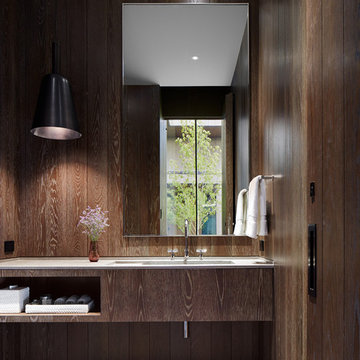
Steve Hall Hedrich Blessing
Inspiration for a modern powder room in Denver with flat-panel cabinets, medium wood cabinets, white tile, limestone floors, an integrated sink, limestone benchtops, grey floor and brown walls.
Inspiration for a modern powder room in Denver with flat-panel cabinets, medium wood cabinets, white tile, limestone floors, an integrated sink, limestone benchtops, grey floor and brown walls.

Small modern powder room in Las Vegas with shaker cabinets, white cabinets, a two-piece toilet, white walls, laminate floors, an undermount sink, quartzite benchtops, grey floor, white benchtops and a built-in vanity.
Modern Powder Room Design Ideas with Grey Floor
1